Idées déco de grandes salles de séjour rétro
Trier par :
Budget
Trier par:Populaires du jour
61 - 80 sur 897 photos
1 sur 3
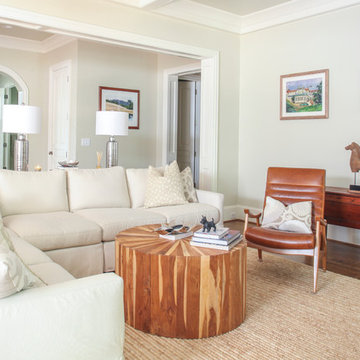
Mekenzie France Photography
Réalisation d'une grande salle de séjour vintage ouverte avec un mur gris, un sol en bois brun, une cheminée standard, un manteau de cheminée en carrelage et un téléviseur fixé au mur.
Réalisation d'une grande salle de séjour vintage ouverte avec un mur gris, un sol en bois brun, une cheminée standard, un manteau de cheminée en carrelage et un téléviseur fixé au mur.
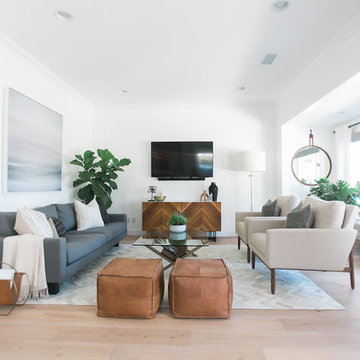
Jasmine Star
Cette photo montre une grande salle de séjour rétro ouverte avec un mur blanc, parquet clair, aucune cheminée et un téléviseur fixé au mur.
Cette photo montre une grande salle de séjour rétro ouverte avec un mur blanc, parquet clair, aucune cheminée et un téléviseur fixé au mur.
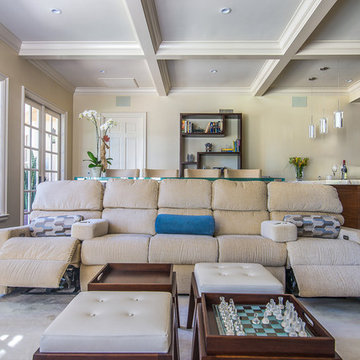
The client wanted to update her tired, dated family room. They had grown accustomed to having reclining seats so one challenge was to create a new reclining sectional that looked fresh and contemporary. This one has three reclining seats plus convenient USB ports.
The wood is a flat-cut walnut, run horizontally. The bar was redesigned in the same wood with onyx countertops. The open shelves are embedded with LED lighting.
The clients also wanted to be able to eat dinner in the room while watching TV but there was no room for a regular dining table so we designed a custom silver leaf bar table to sit behind the sectional with a custom 1 1/2" Thinkglass art glass top.
We also designed a custom walnut display unit for the clients books and collectibles as well as four cocktail table /ottomans that can easily be rearranged to allow for the recliners.
New dark wood floors were installed and a custom wool and silk area rug was designed that ties all the pieces together.
We designed a new coffered ceiling with lighting in each bay. And built out the fireplace with dimensional tile to the ceiling.
The color scheme was kept intentionally monochromatic to show off the different textures with the only color being touches of blue in the pillows and accessories to pick up the art glass.

Our Austin studio decided to go bold with this project by ensuring that each space had a unique identity in the Mid-Century Modern styleaOur Austin studio decided to go bold with this project by ensuring that each space had a unique identity in the Mid-Century Modern style bathroom, butler's pantry, and mudroom. We covered the bathroom walls and flooring with stylish beige and yellow tile that was cleverly installed to look like two different patterns. The mint cabinet and pink vanity reflect the mid-century color palette. The stylish knobs and fittings add an extra splash of fun to the bathroom.
The butler's pantry is located right behind the kitchen and serves multiple functions like storage, a study area, and a bar. We went with a moody blue color for the cabinets and included a raw wood open shelf to give depth and warmth to the space. We went with some gorgeous artistic tiles that create a bold, intriguing look in the space.
In the mudroom, we used siding materials to create a shiplap effect to create warmth and texture – a homage to the classic Mid-Century Modern design. We used the same blue from the butler's pantry to create a cohesive effect. The large mint cabinets add a lighter touch to the space.
---
Project designed by the Atomic Ranch featured modern designers at Breathe Design Studio. From their Austin design studio, they serve an eclectic and accomplished nationwide clientele including in Palm Springs, LA, and the San Francisco Bay Area.
For more about Breathe Design Studio, see here: https://www.breathedesignstudio.com/
To learn more about this project, see here: https://www.breathedesignstudio.com/atomic-ranch bathroom, butler's pantry, and mudroom. We covered the bathroom walls and flooring with stylish beige and yellow tile that was cleverly installed to look like two different patterns. The mint cabinet and pink vanity reflect the mid-century color palette. The stylish knobs and fittings add an extra splash of fun to the bathroom.
The butler's pantry is located right behind the kitchen and serves multiple functions like storage, a study area, and a bar. We went with a moody blue color for the cabinets and included a raw wood open shelf to give depth and warmth to the space. We went with some gorgeous artistic tiles that create a bold, intriguing look in the space.
In the mudroom, we used siding materials to create a shiplap effect to create warmth and texture – a homage to the classic Mid-Century Modern design. We used the same blue from the butler's pantry to create a cohesive effect. The large mint cabinets add a lighter touch to the space.
---
Project designed by the Atomic Ranch featured modern designers at Breathe Design Studio. From their Austin design studio, they serve an eclectic and accomplished nationwide clientele including in Palm Springs, LA, and the San Francisco Bay Area.
For more about Breathe Design Studio, see here: https://www.breathedesignstudio.com/
To learn more about this project, see here: https://www.breathedesignstudio.com/-atomic-ranch-1

Custom built-ins offer plenty of shelves and storage for records, books, and trinkets from travels.
Réalisation d'une grande salle de séjour vintage ouverte avec une bibliothèque ou un coin lecture, un mur blanc, un sol en carrelage de porcelaine, une cheminée standard, un manteau de cheminée en carrelage, un téléviseur fixé au mur et un sol noir.
Réalisation d'une grande salle de séjour vintage ouverte avec une bibliothèque ou un coin lecture, un mur blanc, un sol en carrelage de porcelaine, une cheminée standard, un manteau de cheminée en carrelage, un téléviseur fixé au mur et un sol noir.

Idées déco pour une grande salle de séjour rétro ouverte avec sol en béton ciré, une cheminée ribbon, un téléviseur fixé au mur et un sol gris.
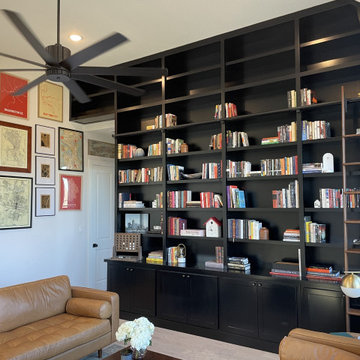
This is a gorgeous bookcase that I built and installed in December 2021, finished with a black lacquer. The ladder is made out of walnut. I worked on the design using a 3D software.
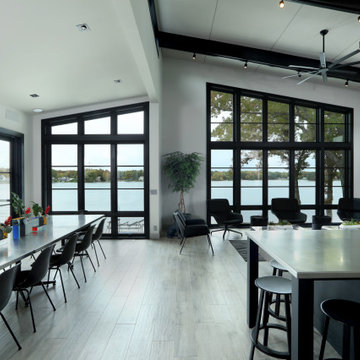
Inspiration pour une grande salle de séjour vintage ouverte avec un mur blanc, parquet clair, un sol beige et poutres apparentes.

A bright sitting area in Mid-century inspired remodel. The 2 armchairs covered in grey and white patterned fabric create a striking focal point against the green grasscloth covered walls. An oversized terracotta planter holds natural branches for decoration. The large standing light with white circular lamp shade brings soft light to the area at nights while slatted wooden blinds keep the direct sunlight at bay during the day.
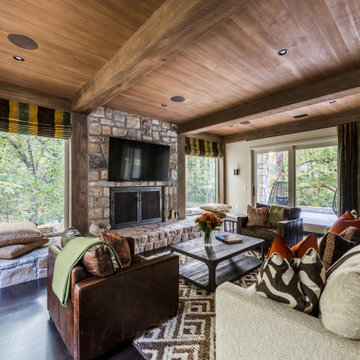
Cette photo montre une grande salle de séjour rétro en bois ouverte avec parquet foncé, une cheminée standard, un manteau de cheminée en pierre, un téléviseur fixé au mur, un sol marron et poutres apparentes.
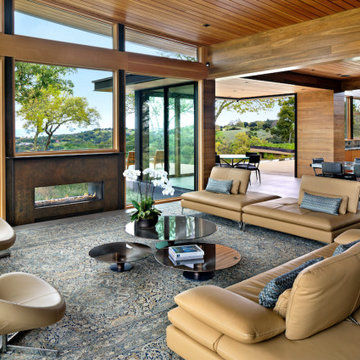
This see-through gas fireplace from Ortal is a perfect solution to enjoy the warmth and ambiance of a fireplace without compromising the stunning view. The functionality of the fireplace is completely stealth thanks to the unique power vent system and discreet linear air-intake vent hiding below the steel plate mantel.
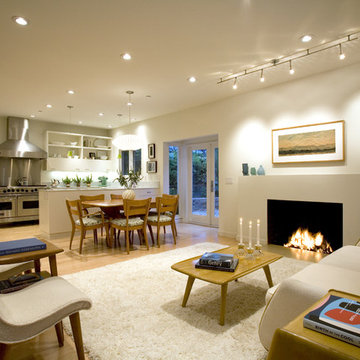
Los Angeles and Orange County's
Award Winning General Contractor
General Contractors
Location: 1376 Coronado Ave.
Long Beach, CA 90804
Idée de décoration pour une grande salle de séjour vintage ouverte avec un mur blanc, parquet clair, une cheminée standard et un manteau de cheminée en plâtre.
Idée de décoration pour une grande salle de séjour vintage ouverte avec un mur blanc, parquet clair, une cheminée standard et un manteau de cheminée en plâtre.
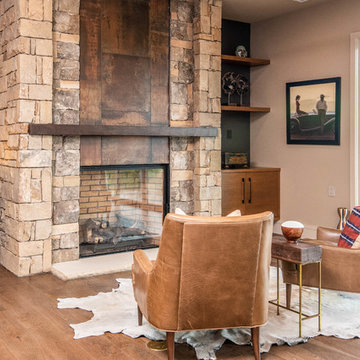
Cette image montre une grande salle de séjour vintage ouverte avec un mur beige, parquet foncé, une cheminée standard, un manteau de cheminée en pierre et un sol marron.
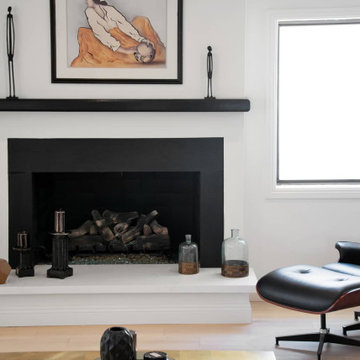
The family room of our MidCentury Modern Encino home remodel features a statement black shiplap vaulted ceiling paired with midcentury modern furniture. A fireplace with black and white marble trim overlooks the room with large art accent pieces over the mantle. Light hardwood floors on an open floor plan complete the space.
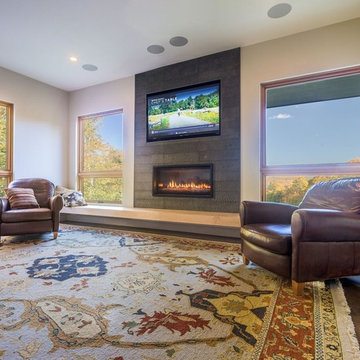
Inspiration pour une grande salle de séjour vintage ouverte avec un mur blanc, sol en béton ciré, une cheminée ribbon, un manteau de cheminée en carrelage et un téléviseur fixé au mur.
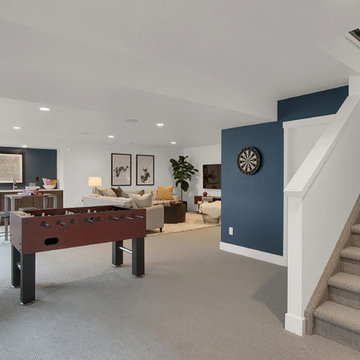
Open, finished lower level recreation room just down from the main level living area.
Idées déco pour une grande salle de séjour rétro ouverte avec salle de jeu, un mur blanc, moquette, un téléviseur fixé au mur et un sol beige.
Idées déco pour une grande salle de séjour rétro ouverte avec salle de jeu, un mur blanc, moquette, un téléviseur fixé au mur et un sol beige.
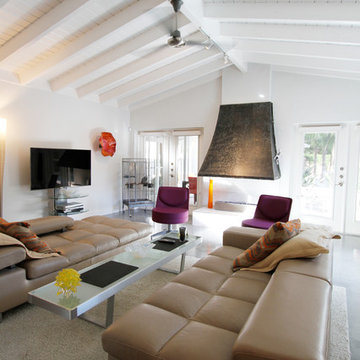
Inspiration pour une grande salle de séjour vintage ouverte avec un mur blanc, sol en béton ciré, une cheminée double-face, un téléviseur fixé au mur et un sol gris.
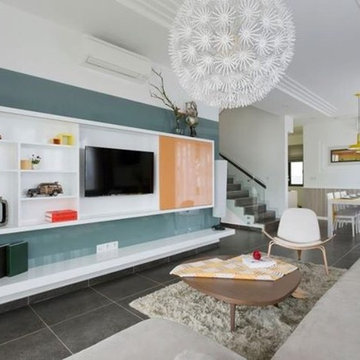
Inspiration pour une grande salle de séjour vintage ouverte avec un mur blanc, un sol en ardoise, aucune cheminée, un téléviseur fixé au mur et un sol gris.

Inspiration pour une grande salle de séjour vintage ouverte avec un mur beige, parquet clair, une cheminée standard, un manteau de cheminée en pierre, un téléviseur fixé au mur et un plafond en bois.

The client wanted to update her tired, dated family room. They had grown accustomed to having reclining seats so one challenge was to create a new reclining sectional that looked fresh and contemporary. This one has three reclining seats plus convenient USB ports.
The clients also wanted to be able to eat dinner in the room while watching TV but there was no room for a regular dining table so we designed a custom silver leaf bar table to sit behind the sectional with a custom 1 1/2" Thinkglass art glass top.
New dark wood floors were installed and a custom wool and silk area rug was designed that ties all the pieces together.
We designed a new coffered ceiling with lighting in each bay. And built out the fireplace with dimensional tile to the ceiling.
The color scheme was kept intentionally monochromatic to show off the different textures with the only color being touches of blue in the pillows and accessories to pick up the art glass.
Idées déco de grandes salles de séjour rétro
4