Idées déco de grandes salles de séjour rouges
Trier par :
Budget
Trier par:Populaires du jour
81 - 100 sur 384 photos
1 sur 3
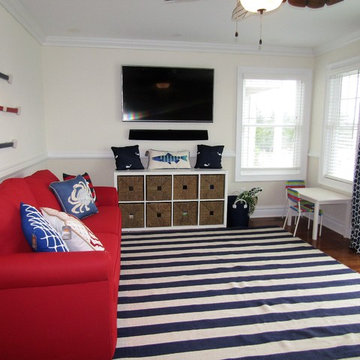
Bright and bold nautical palate for this coastal family room gives it a playful vibe, while the sleeper sofa expands to accommodate overnight guests.
Idées déco pour une grande salle de séjour bord de mer fermée avec un mur marron, parquet foncé, un téléviseur fixé au mur et un sol marron.
Idées déco pour une grande salle de séjour bord de mer fermée avec un mur marron, parquet foncé, un téléviseur fixé au mur et un sol marron.

©mauronster
Idée de décoration pour une grande salle de séjour design ouverte avec un sol en carrelage de porcelaine, aucun téléviseur, un sol blanc et un mur blanc.
Idée de décoration pour une grande salle de séjour design ouverte avec un sol en carrelage de porcelaine, aucun téléviseur, un sol blanc et un mur blanc.
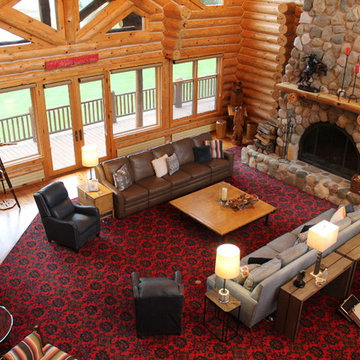
Luxurious Log Cabin Home by Debra Poppen Designs of Ada, MI || In this first floor great room, two new 5-cushion sectional sofas were chosen to maximize comfortable seating. Two leather reclining chairs were added for additional gathered seating and two wooden chairs were refreshed with Navajo themed fabric.
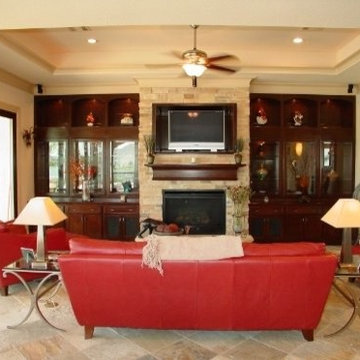
Aménagement d'une grande salle de séjour méditerranéenne avec une cheminée standard, un manteau de cheminée en pierre et un téléviseur fixé au mur.
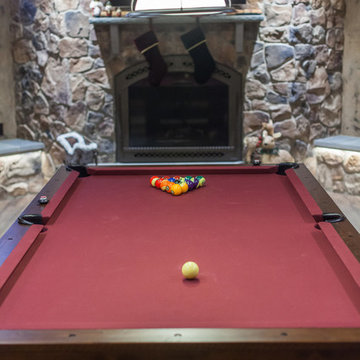
Aménagement d'une grande salle de séjour montagne ouverte avec salle de jeu, un mur gris, parquet foncé, une cheminée standard, un manteau de cheminée en pierre, un téléviseur fixé au mur et un sol marron.
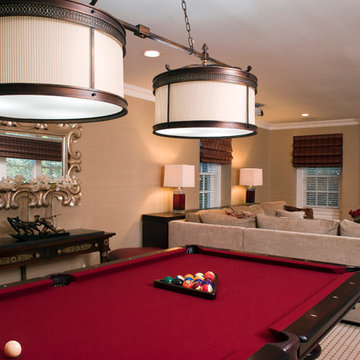
Aménagement d'une grande salle de séjour classique ouverte avec salle de jeu, un mur beige, moquette, une cheminée standard et un manteau de cheminée en plâtre.
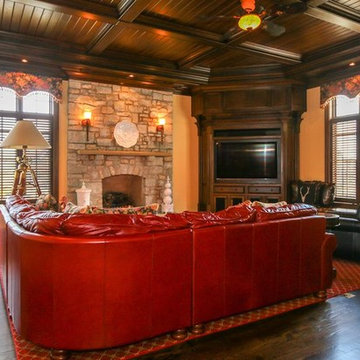
The family room is open to the kitchen and walks out to the terrace.
Réalisation d'une grande salle de séjour tradition ouverte avec un mur jaune, parquet foncé, une cheminée standard, un manteau de cheminée en pierre, un téléviseur d'angle et un sol marron.
Réalisation d'une grande salle de séjour tradition ouverte avec un mur jaune, parquet foncé, une cheminée standard, un manteau de cheminée en pierre, un téléviseur d'angle et un sol marron.
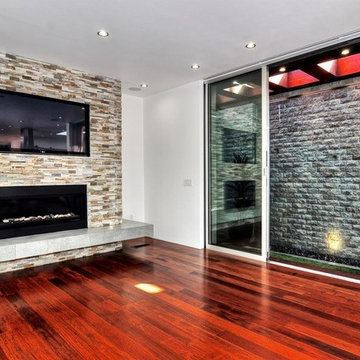
Idées déco pour une grande salle de séjour contemporaine ouverte avec un mur blanc, parquet foncé, une cheminée ribbon, un manteau de cheminée en pierre et un téléviseur dissimulé.
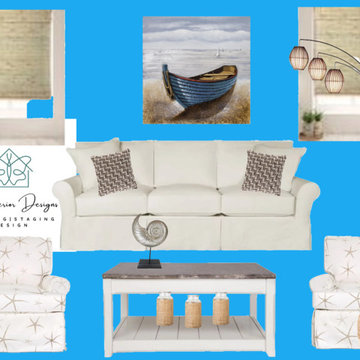
Cette image montre une grande salle de séjour bohème ouverte avec un mur beige, un sol en bois brun, une cheminée standard et un manteau de cheminée en pierre.
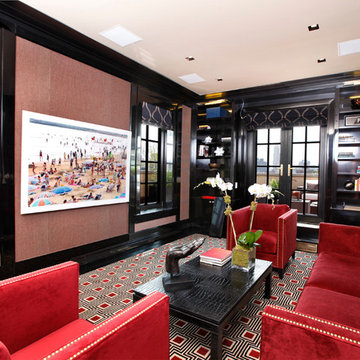
Cette image montre une grande salle de séjour design fermée avec un mur gris, moquette, aucune cheminée et un téléviseur fixé au mur.
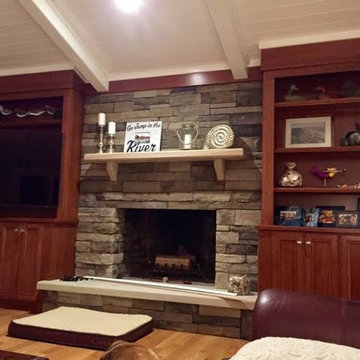
Idée de décoration pour une grande salle de séjour design fermée avec un mur bleu, parquet clair, une cheminée standard, un manteau de cheminée en pierre, un téléviseur d'angle et un sol marron.
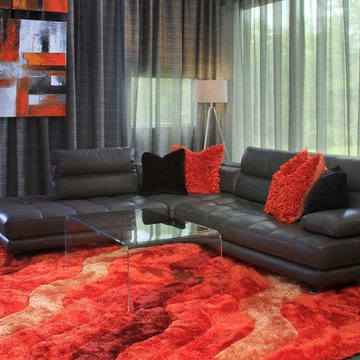
Our clients fell in love with this modern family room with the bold orange pops of color. It features a custom Moroni leather sections, Orange shag rug, glass waterfall coffee table, floor to ceiling ripple fold sheer draperies, and concrete stained floor.
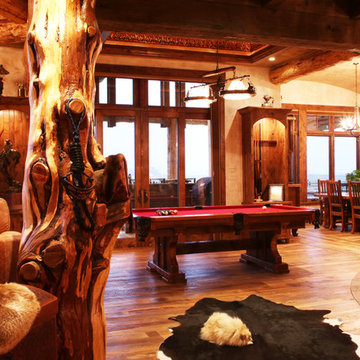
Exemple d'une grande salle de séjour montagne ouverte avec salle de jeu, un mur beige, un sol en bois brun, une cheminée standard et un manteau de cheminée en pierre.
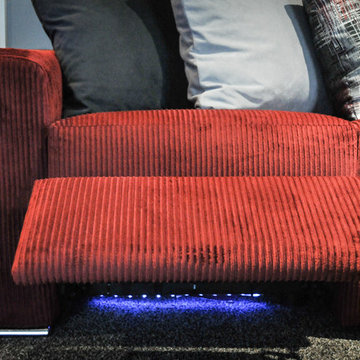
Interior Design by Michael Robinson
Photo by Stavra Kalina
Aménagement d'une grande salle de séjour contemporaine fermée avec un mur gris, moquette, une cheminée standard, un manteau de cheminée en pierre et un téléviseur indépendant.
Photo by Stavra Kalina
Aménagement d'une grande salle de séjour contemporaine fermée avec un mur gris, moquette, une cheminée standard, un manteau de cheminée en pierre et un téléviseur indépendant.
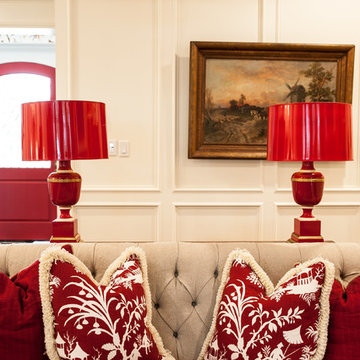
Walls are Benjamin Moore Linen White
Chandelier is Ralph Lauren
Fretwork chairs are antiques
Coffee table is solid brass frame with glass top antique
Sofa is Lee Industries
Window Treatment - Brunschwig 79574-010
Round white table is Hickory Chair
Leather ottomans are Vanguard
swivel chairs are CR Laine in Selma Oatmeal
Garden stool from Mecox Houston
Red Lamps from Robert Abbey
Brass lamp on round table is Robert Abbey
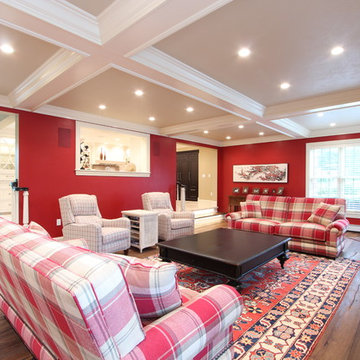
This large family room has two entrances. The one on the left leads to the mudroom/garage area and also outdoor patio and features quick easy access to the kitchen bar area. The other end is right off the kitchen. A warm red was used and carried through in the furnishings. Seating for eight and a large coffee table grounds the space.
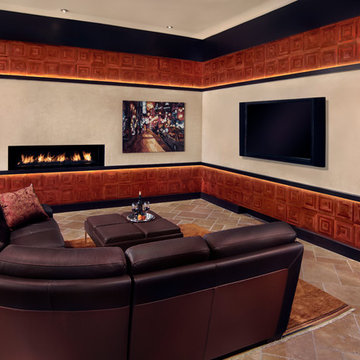
This linear fireplace becomes a part of the two-wall focus of a large Family Room. The woven copper tiles above and below the plaster wall are accented with indirect lighting behind wood moulding. As this is a remodel, it can only be appreciated if seen in its "before" state. Please go to our website www.janetbrooksdesign.com to view the "before and after" photos to appreciate the transformation.
Photography by: Michael Baxter
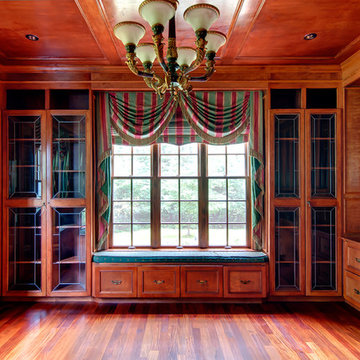
http://245winterstreet.com
Impressive six bedroom Colonial in one of Weston's prime commuter locations. A gracious foyer with sweeping staircase opens to formal and informal rooms. The dining and living rooms are tailored to host intimate evenings or grand events. The living room is warmed by a marble fireplace and leads to a handsome executive library. The family room with stone fireplace opens to gourmet kitchen with granite counters, Subzero, and Viking professional range. The breakfast area with glass doors access the bluestone patio and lighted sport court. Five spacious bedrooms and four baths upstairs are tailored for relaxation. The main bedroom suite contains well-appointed walk-in closets and a luxurious bath. The third floor provides a 6th bedroom and bathroom with large play space, ideal for an au-pair. Fabulous lower level with fitness room and full bath, a family/media room, and ample storage. Three car attached garage, professionally landscaped grounds, and a stellar south-side location.
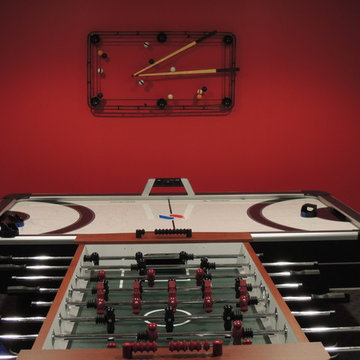
With a bright-red accent wall, this finished lower level brings together classic design elements and contemporary art. A billiards clock centers the room and is complete with gaming accessories.
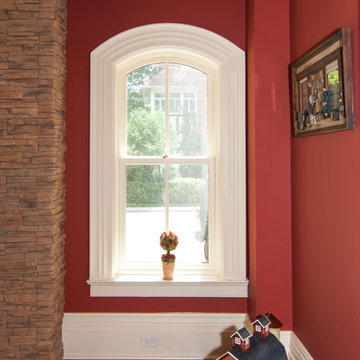
Cette photo montre une grande salle de séjour montagne ouverte avec un mur rouge, un sol en bois brun, une cheminée standard et un téléviseur fixé au mur.
Idées déco de grandes salles de séjour rouges
5