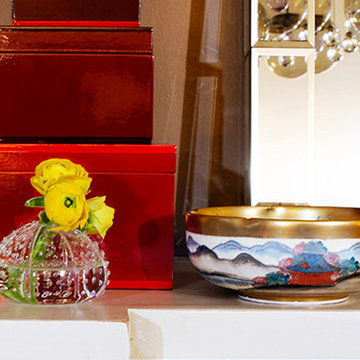Idées déco de grandes salles de séjour rouges
Trier par :
Budget
Trier par:Populaires du jour
101 - 120 sur 388 photos
1 sur 3
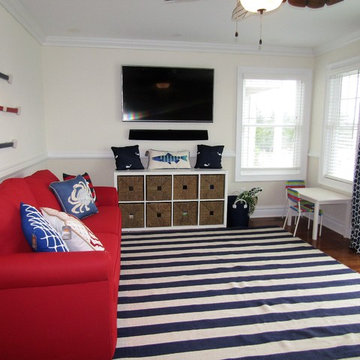
Bright and bold nautical palate for this coastal family room gives it a playful vibe, while the sleeper sofa expands to accommodate overnight guests.
Idées déco pour une grande salle de séjour bord de mer fermée avec un mur marron, parquet foncé, un téléviseur fixé au mur et un sol marron.
Idées déco pour une grande salle de séjour bord de mer fermée avec un mur marron, parquet foncé, un téléviseur fixé au mur et un sol marron.
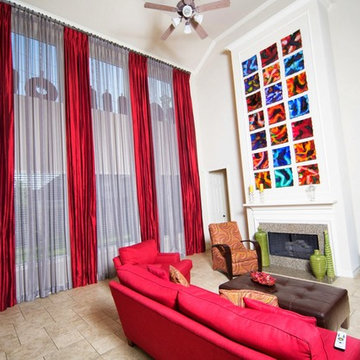
Cette photo montre une grande salle de séjour éclectique avec un mur blanc, une cheminée standard, un manteau de cheminée en pierre, un téléviseur indépendant, un sol beige et un sol en carrelage de porcelaine.
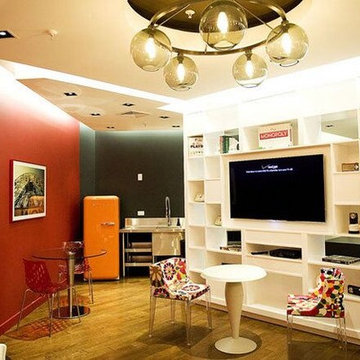
The lounge space includes a small kitchenette and dining area. The cove lighting provides an even glow around the perimeter of the space and downlights give general lighting. The pendant was used to visually acknowledge the dining space against the more robust lighting in the active areas of the lounge.
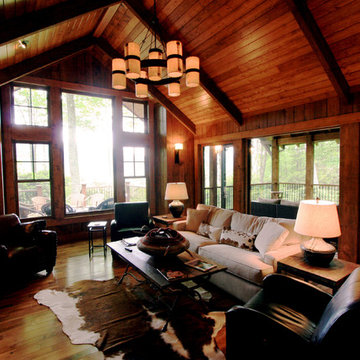
Réalisation d'une grande salle de séjour tradition ouverte avec un mur marron, parquet foncé, une cheminée standard et un manteau de cheminée en pierre.
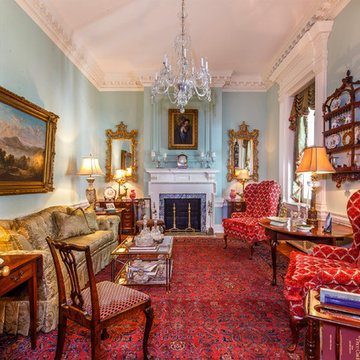
Cette photo montre une grande salle de séjour chic avec moquette, une cheminée standard, un manteau de cheminée en pierre et un sol rouge.
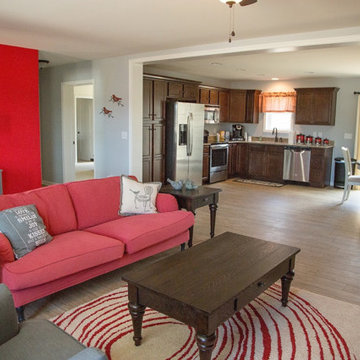
The family room is connected to the kitchen.
Idées déco pour une grande salle de séjour classique ouverte avec un mur multicolore, parquet clair, aucune cheminée et un téléviseur indépendant.
Idées déco pour une grande salle de séjour classique ouverte avec un mur multicolore, parquet clair, aucune cheminée et un téléviseur indépendant.
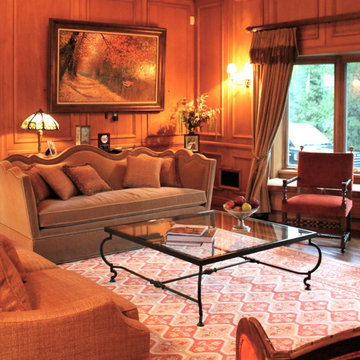
Cette photo montre une grande salle de séjour chic ouverte avec un mur marron, un sol en bois brun, une cheminée standard et un manteau de cheminée en pierre.
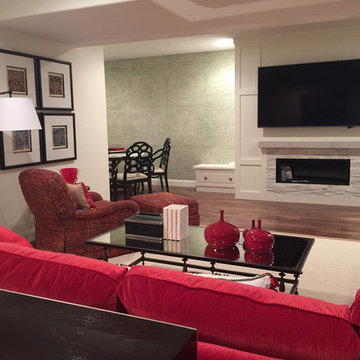
Inspiration pour une grande salle de séjour traditionnelle ouverte avec parquet foncé, une cheminée standard, un manteau de cheminée en pierre, un mur blanc et un téléviseur fixé au mur.
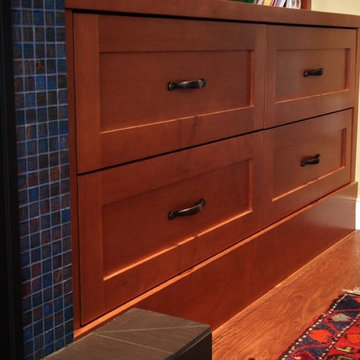
Todd Karlen
Aménagement d'une grande salle de séjour craftsman ouverte avec une bibliothèque ou un coin lecture, un mur beige, un sol en bois brun, une cheminée standard, un manteau de cheminée en carrelage et un téléviseur encastré.
Aménagement d'une grande salle de séjour craftsman ouverte avec une bibliothèque ou un coin lecture, un mur beige, un sol en bois brun, une cheminée standard, un manteau de cheminée en carrelage et un téléviseur encastré.
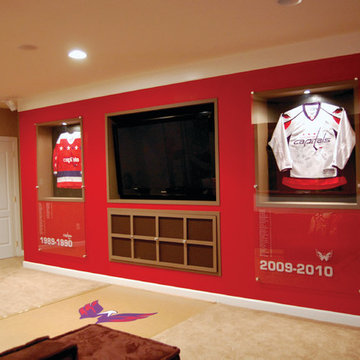
THEME There are two priorities in this
room: Hockey (in this case, Washington
Capitals hockey) and FUN.
FOCUS The room is broken into two
main sections (one for kids and one
for adults); and divided by authentic
hockey boards, complete with yellow
kickplates and half-inch plexiglass. Like
a true hockey arena, the room pays
homage to star players with two fully
autographed team jerseys preserved in
cases, as well as team logos positioned
throughout the room on custom-made
pillows, accessories and the floor.
The back half of the room is made just
for kids. Swings, a dart board, a ball
pit, a stage and a hidden playhouse
under the stairs ensure fun for all.
STORAGE A large storage unit at
the rear of the room makes use of an
odd-shaped nook, adds support and
accommodates large shelves, toys and
boxes. Storage space is cleverly placed
near the ballpit, and will eventually
transition into a full storage area once
the pit is no longer needed. The back
side of the hockey boards hold two
small refrigerators (one for adults and
one for kids), as well as the base for the
audio system.
GROWTH The front half of the room
lasts as long as the family’s love for the
team. The back half of the room grows
with the children, and eventually will
provide a useable, wide open space as
well as storage.
SAFETY A plexiglass wall separates the
two main areas of the room, minimizing
the noise created by kids playing and
hockey fans cheering. It also protects
the big screen TV from balls, pucks and
other play objects that occasionally fly
by. The ballpit door has a double safety
lock to ensure supervised use.
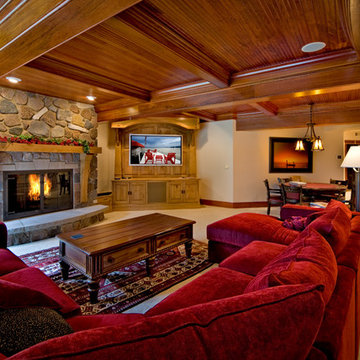
Hilliard Photographics
Idée de décoration pour une grande salle de séjour chalet ouverte avec moquette, une cheminée standard, un manteau de cheminée en pierre et un téléviseur encastré.
Idée de décoration pour une grande salle de séjour chalet ouverte avec moquette, une cheminée standard, un manteau de cheminée en pierre et un téléviseur encastré.
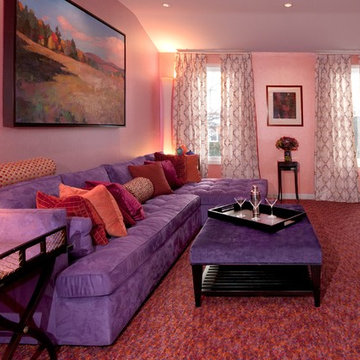
The exuberant pink, purple and orange color scheme puts a smile on your face in this family room. The extreme durability of all the fabrics makes it easy to relax.
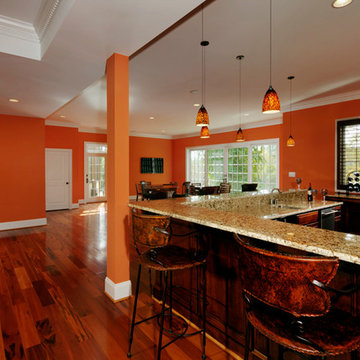
Great Room Wet Bar
Aménagement d'une grande salle de séjour classique ouverte avec un bar de salon, un mur orange, parquet foncé, aucune cheminée et un téléviseur fixé au mur.
Aménagement d'une grande salle de séjour classique ouverte avec un bar de salon, un mur orange, parquet foncé, aucune cheminée et un téléviseur fixé au mur.
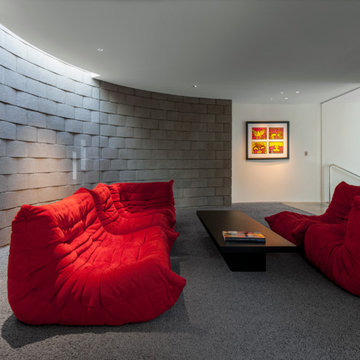
Timmerman Photography
This is a home we initially built in 1995 and after it sold in 2014 we were commissioned to come back and remodel the interior of the home.
We worked with internationally renowned architect Will Bruder on the initial design on the home. The goal of home was to build a modern hillside home which made the most of the vista upon which it sat. A few ways we were able to achieve this were the unique, floor-to-ceiling glass windows on the side of the property overlooking Scottsdale, a private courtyard off the master bedroom and bathroom, and a custom commissioned sculpture Mayme Kratz.
Stonecreek's particular role in the project were to work alongside both the clients and the architect to make sure we were able to perfectly execute on the vision and design of the project. A very unique component of this house is how truly custom every feature is, all the way from the window systems and the bathtubs all the way down to the door handles and other features.
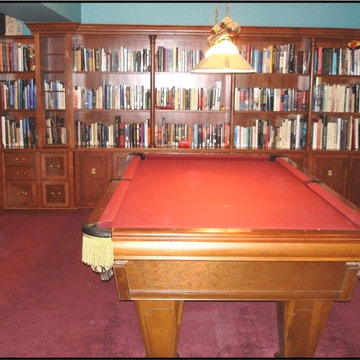
Inspiration pour une grande salle de séjour traditionnelle ouverte avec une bibliothèque ou un coin lecture, un mur vert, moquette, aucune cheminée et aucun téléviseur.
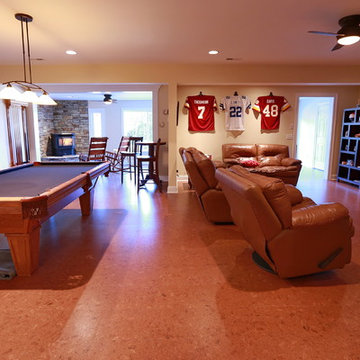
Réalisation d'une grande salle de séjour chalet ouverte avec salle de jeu, un mur beige, un sol en linoléum, une cheminée d'angle et un manteau de cheminée en pierre.
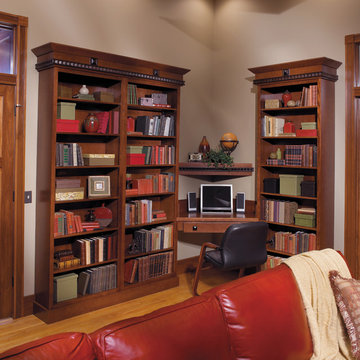
The bookshelves in this library were created with StarMark Cabinetry Quarter Sawn Oak finished in a cabinet color called Chestnut. The base cabinets are made from the Tempo door style.
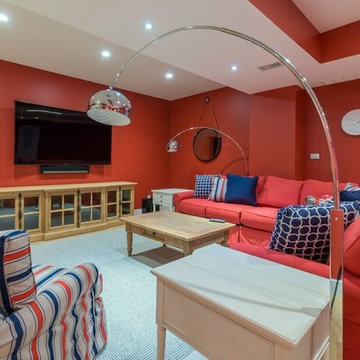
J Pepper Frazier Real Estate
Réalisation d'une grande salle de séjour marine fermée avec salle de jeu, un mur rouge, moquette, aucune cheminée et un téléviseur fixé au mur.
Réalisation d'une grande salle de séjour marine fermée avec salle de jeu, un mur rouge, moquette, aucune cheminée et un téléviseur fixé au mur.
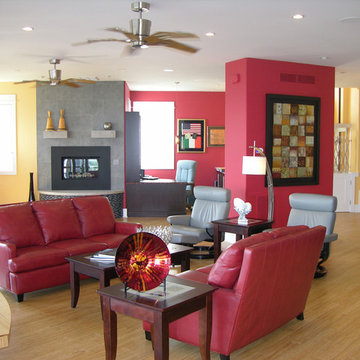
Cette image montre une grande salle de séjour design ouverte avec un mur multicolore, parquet clair, une cheminée standard, un manteau de cheminée en carrelage et un sol marron.
Idées déco de grandes salles de séjour rouges
6
