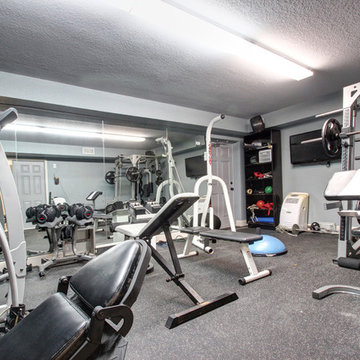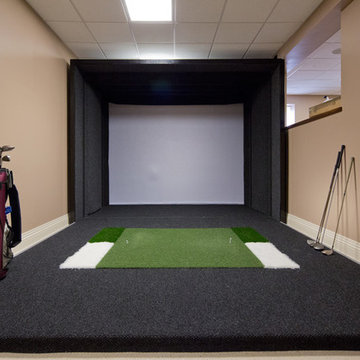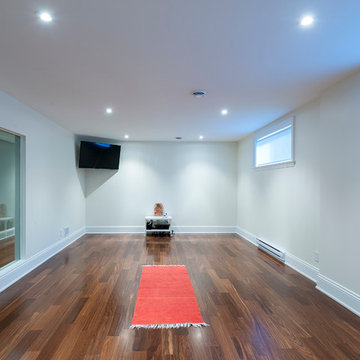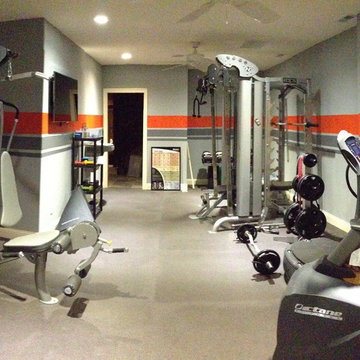Idées déco de grandes salles de sport
Trier par :
Budget
Trier par:Populaires du jour
161 - 180 sur 399 photos
1 sur 3
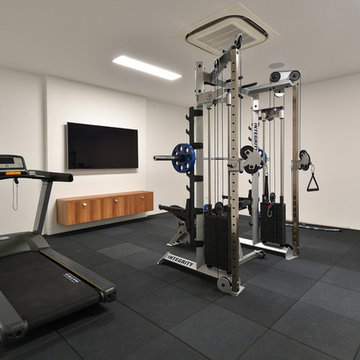
This home was built and designed to serve both the current and future generations of the family by being flexible to meet their ever changing needs. The home also needed to stand the test of time in terms of functionality and timelessness of style, be environmentally responsible, and conform and enhance the current streetscape and the suburb.
The home includes several sustainable features including an integrated control system to open and shut windows and monitor power resources. Because of these integrated technology features, this house won the CEDIA Best Integrated Home Worldwide 2016 Award.
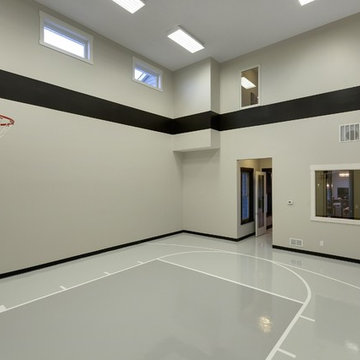
Spacecrafting
Réalisation d'un grand terrain de sport intérieur tradition avec un mur beige, un sol en vinyl et un sol gris.
Réalisation d'un grand terrain de sport intérieur tradition avec un mur beige, un sol en vinyl et un sol gris.
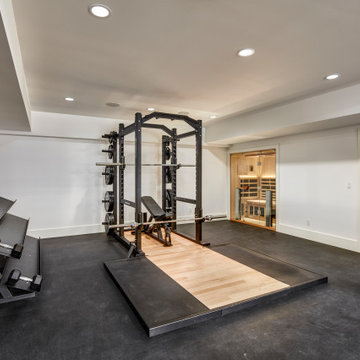
Large home gym with sauna
Réalisation d'une grande salle de musculation design avec un mur blanc et un sol noir.
Réalisation d'une grande salle de musculation design avec un mur blanc et un sol noir.
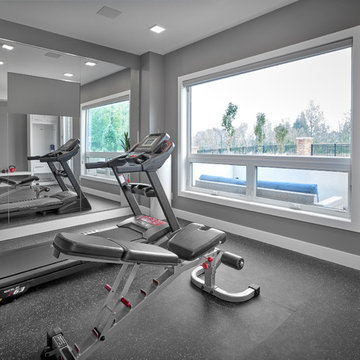
Walk out basement. Fantastic view to look at while exercising. Rubber flooring for minimizing impact. Door to deck.
Aménagement d'une grande salle de sport contemporaine multi-usage avec un mur gris et un sol gris.
Aménagement d'une grande salle de sport contemporaine multi-usage avec un mur gris et un sol gris.
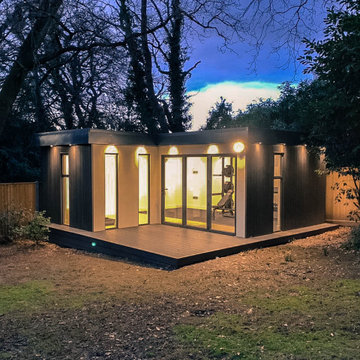
Cette image montre une grande salle de sport design multi-usage avec un mur blanc, sol en stratifié et un sol marron.
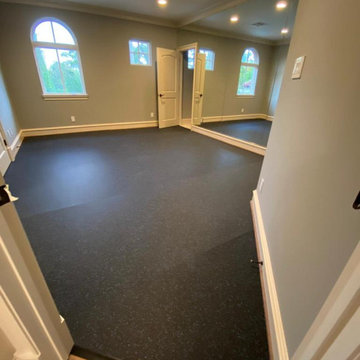
excellent finishes
Idées déco pour une grande salle de sport moderne.
Idées déco pour une grande salle de sport moderne.
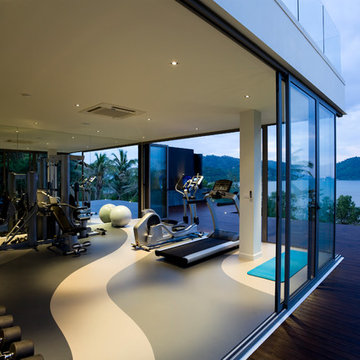
Concevoir un espace bien-être dans une maison ne consiste pas seulement à agencer au mieux les appareils.
C’est bien plus que cela.
Cette image montre une grande salle de sport multi-usage avec un mur beige, un sol en vinyl et un sol beige.
Cette image montre une grande salle de sport multi-usage avec un mur beige, un sol en vinyl et un sol beige.
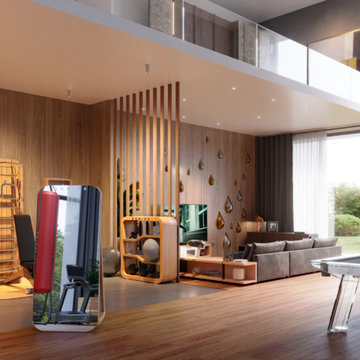
В проектах мы часто апеллируем к компактности. Но не в этот раз — роскошный и просторный загородный дом позволил нам продемонстрировать все свои возможности в довольно большом помещении. Первый этаж в данном случае взял на себя роль площадки для досуга. Мы органично продолжили это начинание и создали фитнес-пространство по соседству с lounge-зоной.
Благородное оформление стен цельными деревянными панелями — оммаж стилям mid-century и japandy. Этот прием удалось поддержать, использовав оборудование Desire в светлой отделке корпуса из дерева. Пространство вокруг диванной группы украсили вазоном и консолью под ТВ, а стену дополнили композицией из арт-объектов в виде стальных барельефных капель разного размера — еще одной новинкой от дизайн-студии Desire.
Фитнес-площадка была укомплектована такими хитами Desire, как: тренажер Regatta, подвесная система хранения Balance Hook, вертикальный стеллаж с гантелями Dumbbell Rack 10, мобильное зеркало Reflection, стеллаж Balance Rack, универсальная регулируемая скамья Prime Bench и балетный комплекс.
Чтобы не забывать философию боевых искусств и проводить спарринг-тренировки, по соседству расположили колонну с боксерским мешком Custom Box + Column. Вдоль гигантских панорамных окон установили тренажеры для аэробных нагрузок. Что может быть приятнее ходьбы или бега, когда при этом взор постоянно обращен к природным ландшафтам?
Центральное место на первом этаже, прямо под системой освещения, занял дизайнерский стол для бильярда ручной работы от итальянского бренда Impatia. Его прозрачный корпус из закаленного стекла и хромированные элементы добавляют изысканности помещению и служат связующим звеном, объединяя все элементы интерьера воедино.
Готовый проект наглядно демонстрирует, что фитнес-интерьеры от Desire Fitness Group идеально подходят для развлечений, отдыха и занятий спортом. А выверенный до мелочей дизайн предметов и тренажеров вызывает желание пользоваться ими, причем представителями семьи всех возрастов.
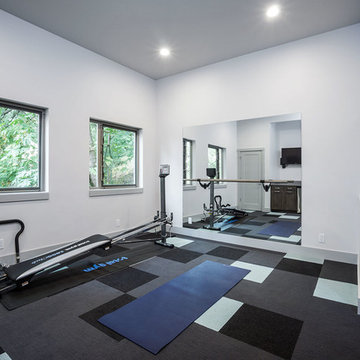
KuDa Photography
Réalisation d'une grande salle de sport design multi-usage avec un mur blanc et moquette.
Réalisation d'une grande salle de sport design multi-usage avec un mur blanc et moquette.
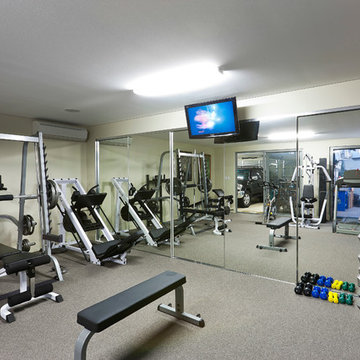
ShutterWorks Photography
Cette image montre une grande salle de sport minimaliste multi-usage.
Cette image montre une grande salle de sport minimaliste multi-usage.
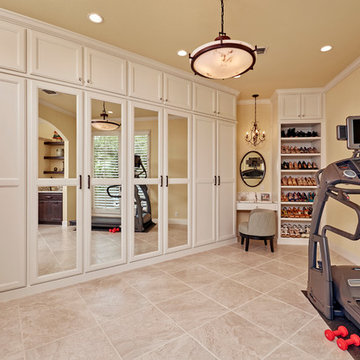
Custom cabinets in home gym with vanity.
Cette photo montre une grande salle de sport chic multi-usage avec un mur jaune, un sol en carrelage de porcelaine et un sol beige.
Cette photo montre une grande salle de sport chic multi-usage avec un mur jaune, un sol en carrelage de porcelaine et un sol beige.
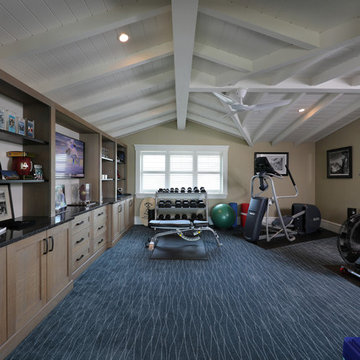
Cette photo montre une grande salle de sport bord de mer multi-usage avec un mur beige, moquette et un sol bleu.
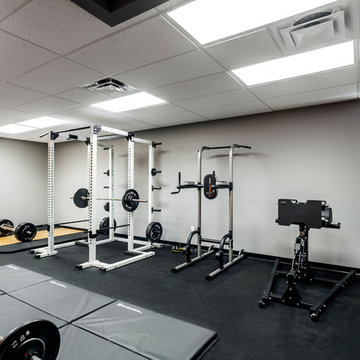
Home Gym with black rubber flooring, cool gray wall paint and rich red accents. 18' rope climbing area and boxing bag
Idée de décoration pour une grande salle de musculation minimaliste avec un mur gris et un sol noir.
Idée de décoration pour une grande salle de musculation minimaliste avec un mur gris et un sol noir.
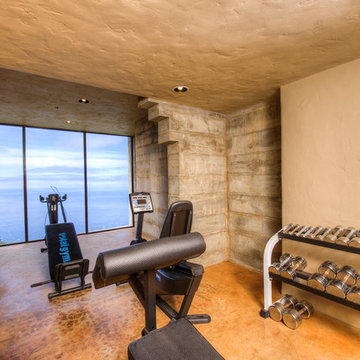
Breathtaking views of the incomparable Big Sur Coast, this classic Tuscan design of an Italian farmhouse, combined with a modern approach creates an ambiance of relaxed sophistication for this magnificent 95.73-acre, private coastal estate on California’s Coastal Ridge. Five-bedroom, 5.5-bath, 7,030 sq. ft. main house, and 864 sq. ft. caretaker house over 864 sq. ft. of garage and laundry facility. Commanding a ridge above the Pacific Ocean and Post Ranch Inn, this spectacular property has sweeping views of the California coastline and surrounding hills. “It’s as if a contemporary house were overlaid on a Tuscan farm-house ruin,” says decorator Craig Wright who created the interiors. The main residence was designed by renowned architect Mickey Muenning—the architect of Big Sur’s Post Ranch Inn, —who artfully combined the contemporary sensibility and the Tuscan vernacular, featuring vaulted ceilings, stained concrete floors, reclaimed Tuscan wood beams, antique Italian roof tiles and a stone tower. Beautifully designed for indoor/outdoor living; the grounds offer a plethora of comfortable and inviting places to lounge and enjoy the stunning views. No expense was spared in the construction of this exquisite estate.
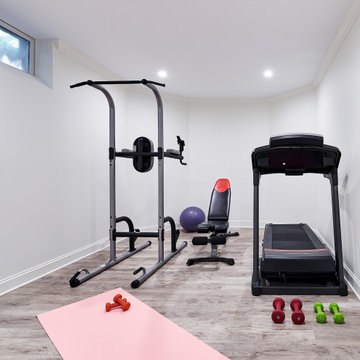
Idées déco pour une grande salle de sport classique avec un mur blanc et un sol gris.
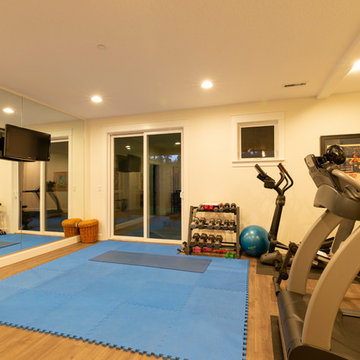
Home Gym complete with wall to wall mirrors, sliding glass door with direct access to back yard.
Idée de décoration pour une grande salle de sport tradition multi-usage avec un mur beige, un sol en bois brun et un sol marron.
Idée de décoration pour une grande salle de sport tradition multi-usage avec un mur beige, un sol en bois brun et un sol marron.
Idées déco de grandes salles de sport
9
