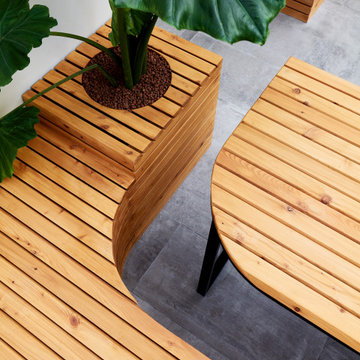Idées déco de grandes terrasses au rez-de-chaussée
Trier par :
Budget
Trier par:Populaires du jour
161 - 180 sur 1 794 photos
1 sur 3
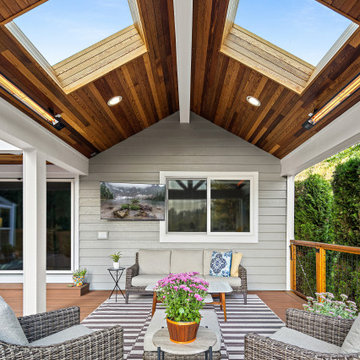
Covered entertaining area that includes heaters, skylights, TV and comfortable seating for year-round use.
Cette image montre une grande terrasse arrière et au rez-de-chaussée design avec une extension de toiture et un garde-corps en matériaux mixtes.
Cette image montre une grande terrasse arrière et au rez-de-chaussée design avec une extension de toiture et un garde-corps en matériaux mixtes.
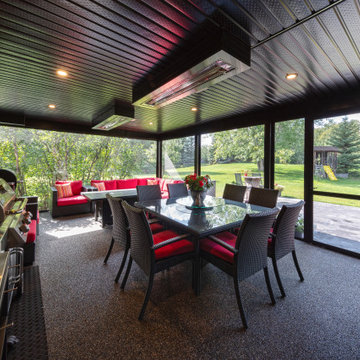
Our client was so happy with the full interior renovation we did for her a few years ago, that she asked us back to help expand her indoor and outdoor living space. In the back, we added a new hot tub room, a screened-in covered deck, and a balcony off her master bedroom. In the front we added another covered deck and a new covered car port on the side. The new hot tub room interior was finished with cedar wooden paneling inside and heated tile flooring. Along with the hot tub, a custom wet bar and a beautiful double-sided fireplace was added. The entire exterior was re-done with premium siding, custom planter boxes were added, as well as other outdoor millwork and landscaping enhancements. The end result is nothing short of incredible!
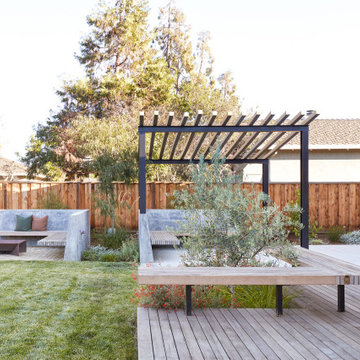
This Australian-inspired new construction was a successful collaboration between homeowner, architect, designer and builder. The home features a Henrybuilt kitchen, butler's pantry, private home office, guest suite, master suite, entry foyer with concealed entrances to the powder bathroom and coat closet, hidden play loft, and full front and back landscaping with swimming pool and pool house/ADU.
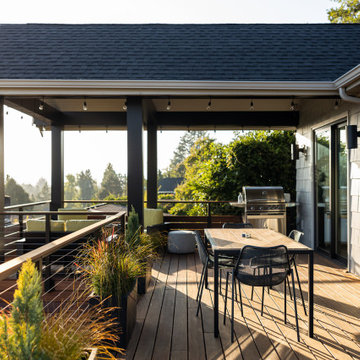
Covered Deck Addition.
Cette photo montre une grande terrasse arrière et au rez-de-chaussée moderne avec une extension de toiture et un garde-corps en câble.
Cette photo montre une grande terrasse arrière et au rez-de-chaussée moderne avec une extension de toiture et un garde-corps en câble.
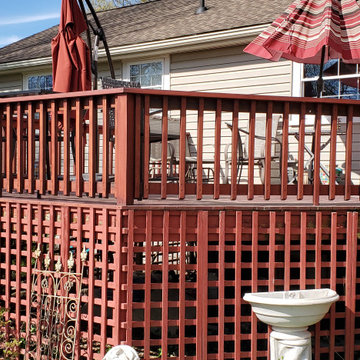
This is a before picture of this deck refurbish project. HFDH removed all Lattice, Railing and deck deck boards.
Cette image montre une grande terrasse arrière et au rez-de-chaussée minimaliste avec jupe de finition, aucune couverture et un garde-corps en métal.
Cette image montre une grande terrasse arrière et au rez-de-chaussée minimaliste avec jupe de finition, aucune couverture et un garde-corps en métal.
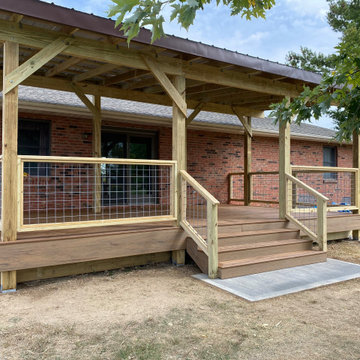
Exemple d'une grande terrasse arrière et au rez-de-chaussée nature avec une pergola et un garde-corps en matériaux mixtes.
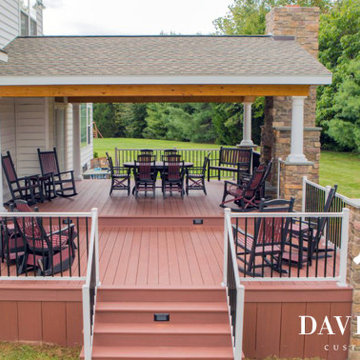
Large custom deck with custom lighting, custom wood fireplace, staggered height, two staircases, and aluminium railings.
Exemple d'une grande terrasse arrière et au rez-de-chaussée avec une cheminée, un auvent et un garde-corps en métal.
Exemple d'une grande terrasse arrière et au rez-de-chaussée avec une cheminée, un auvent et un garde-corps en métal.
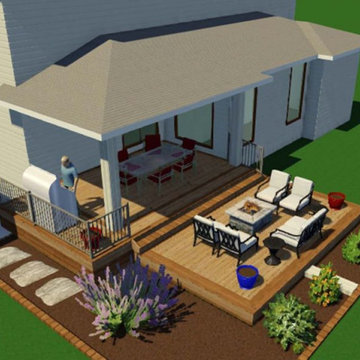
I have worked for many past years with this homeowner. This year they were ready for a new deck and design. The goals of this deck was to create useful outdoor living areas and minimize the amount of railing. Another goal was to be maintenance free with a possible roof addition later. We came up with a few designs and then chose one that had 2 levels. The upper level was designed for a future roof for next year to be built on for Summer Shade. The lower level was designed close to the ground without railing. Because of no rail – we did add some deck dot lights around the border so in the evening – you can see the edge of the deck for safety purposes. The product that was chosen was Timbertech’s PVC Capped Composite Decking in the Terrain Series. Colors were Brown Oak for the main and then accented with Rustic Elm. The railing was Westbury’s Full Aluminum Railing (Tuscany Series) in the black color. We then added lighting on all of the steps as well as on top of the picture frame border of the lower deck. This deck turned out great. This late Winter/Early Spring, we will be building a roof above – pictures to come after completion.
Part 2 of this project we did in Spring of the next year. We built a new Roof over the main deck with an aluminum ceiling. This project turned out great and even matches the 3D Schematic!
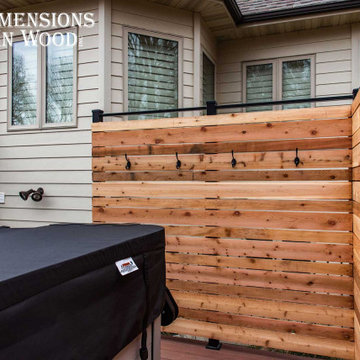
This Columbia home had one deck which descended directly into their backyard. Rather than tuck their seven person hot tub on the concrete patio below their deck, we constructed a new tier.
Their new deck was built with composite decking, making it completely maintenance free. Constructed with three feet concrete piers and post bases attaching each support according to code, this new deck can easily withstand the weight of hundreds of gallons of water and a dozen or more people.
Aluminum rails line the stairs and surround the entire deck for aesthetics as well as safety. Taller aluminum supports form a privacy screen with horizontal cedar wood slats. The cedar wall also sports four clothes hooks for robes. The family now has a private place to relax and entertain in their own backyard.
Dimensions In Wood is more than 40 years of custom cabinets. We always have been, but we want YOU to know just how many more Dimensions we have. Whatever home renovation or new construction projects you want to tackle, we can Translate Your Visions into Reality.
Zero Maintenance Composite Decking, Cedar Privacy Screen and Aluminum Safety Rails:
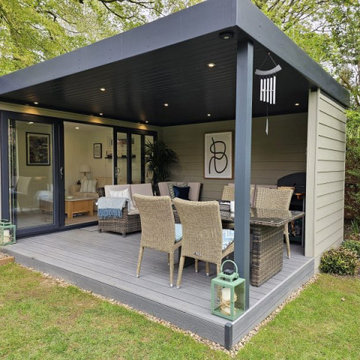
The canopy area with composite decking is partly enclosed. In the corner is a BBQ and food preparation area with Rattan sofa in the other corner and Rattan dining set for outside dining.
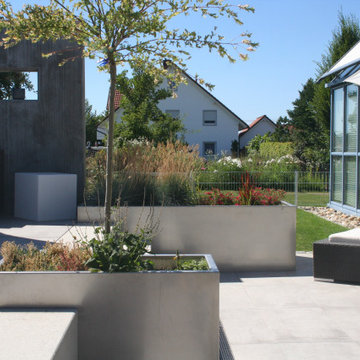
Exemple d'une grande terrasse latérale et au rez-de-chaussée tendance avec des solutions pour vis-à-vis.
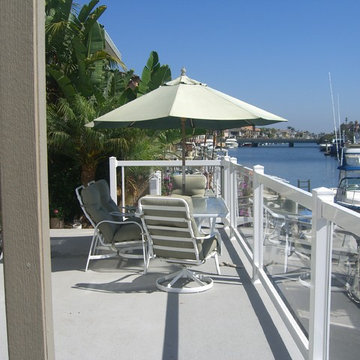
The plywood deck had a number of soft spots due to ponding water and failed waterproofing. We repaired the rotted sections and flattened out the low spots and installed Life Deck FM (Fiberglass Mesh) waterproofing system (kinda like a surfboard skin). The plywood is coated with a primer and then a fiberglass cloth is embedded in resin. Texture coating tops the resin to provide a non-skid surface and finished with a color sealer top coat that provides UV protection and uniform color.
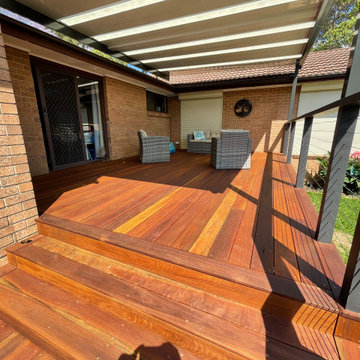
Idée de décoration pour une grande terrasse arrière et au rez-de-chaussée minimaliste avec une pergola.
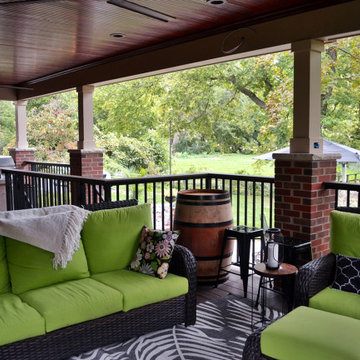
The owner wanted to add a covered deck that would seamlessly tie in with the existing stone patio and also complement the architecture of the house. Our solution was to add a raised deck with a low slope roof to shelter outdoor living space and grill counter. The stair to the terrace was recessed into the deck area to allow for more usable patio space. The stair is sheltered by the roof to keep the snow off the stair.
Photography by Chris Marshall
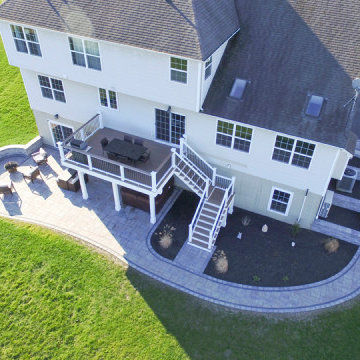
The goal for this custom two-story deck was to provide multiple spaces for hosting. The second story provides a great space for grilling and eating. The ground-level space has two separate seating areas - one covered and one surrounding a fire pit without covering.
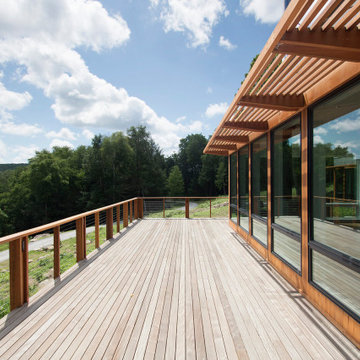
Wraparound ipe deck at entry overlooking Housatonic Valley.
Aménagement d'une grande terrasse latérale et au rez-de-chaussée moderne avec un garde-corps en câble.
Aménagement d'une grande terrasse latérale et au rez-de-chaussée moderne avec un garde-corps en câble.
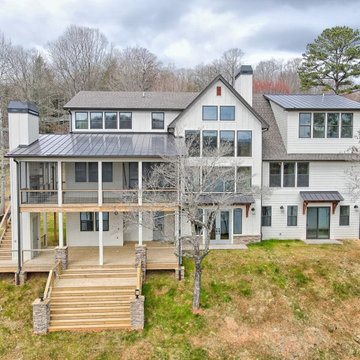
This large custom Farmhouse style home features Hardie board & batten siding, cultured stone, arched, double front door, custom cabinetry, and stained accents throughout.
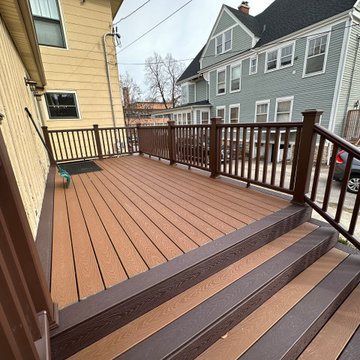
Trex Select decking with picture frame design
Idée de décoration pour une grande terrasse arrière et au rez-de-chaussée tradition avec aucune couverture et un garde-corps en matériaux mixtes.
Idée de décoration pour une grande terrasse arrière et au rez-de-chaussée tradition avec aucune couverture et un garde-corps en matériaux mixtes.
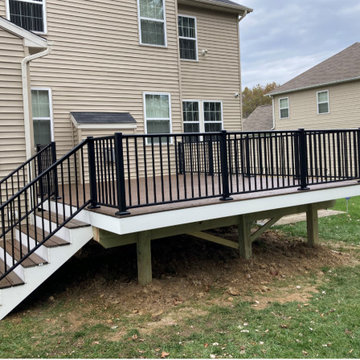
Idée de décoration pour une grande terrasse arrière et au rez-de-chaussée tradition avec aucune couverture et un garde-corps en métal.
Idées déco de grandes terrasses au rez-de-chaussée
9
