Idées déco de grandes terrasses au rez-de-chaussée
Trier par :
Budget
Trier par:Populaires du jour
81 - 100 sur 1 794 photos
1 sur 3
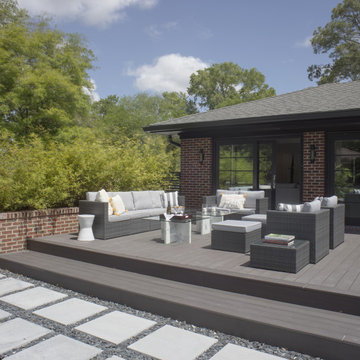
Custom sliding doors provide direct access from the home's main living areas to the additional seating and dining area on the deck. The bamboo wall provides a textural visual barrier to the residential street and is in a planter designed to match an original one found at the front of the house. | Photography by Atlantic Archives
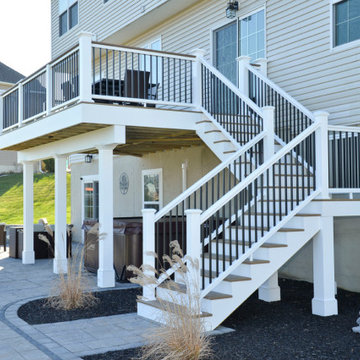
The goal for this custom two-story deck was to provide multiple spaces for hosting. The second story provides a great space for grilling and eating. The ground-level space has two separate seating areas - one covered and one surrounding a fire pit without covering.
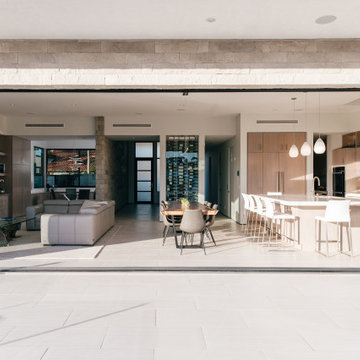
indoor outdoor living is seamless with a fleetwood muli-slide door system and generous tiled waterfront deck
Exemple d'une terrasse arrière et au rez-de-chaussée bord de mer avec aucune couverture et un garde-corps en verre.
Exemple d'une terrasse arrière et au rez-de-chaussée bord de mer avec aucune couverture et un garde-corps en verre.
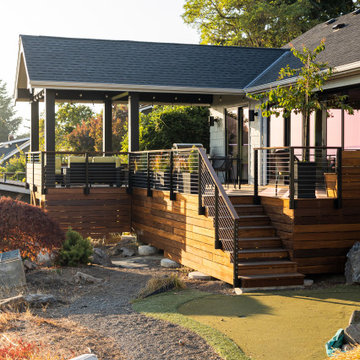
Covered Deck Addition.
Exemple d'une grande terrasse arrière et au rez-de-chaussée moderne avec jupe de finition, une extension de toiture et un garde-corps en câble.
Exemple d'une grande terrasse arrière et au rez-de-chaussée moderne avec jupe de finition, une extension de toiture et un garde-corps en câble.

This remodel was needed in order to take a 1950's style concrete upper slab into the present day, making it a true indoor-outdoor living space, but still utilizing all of the Midcentury design aesthetics. In the 1990's someone tried to update the space by covering the concrete ledge with pavers, as well as a portion of the area that the current deck is over. Once all the pavers were removed, the black tile was placed over the old concrete ledge and then the deck was added on, to create additional usable sq footage.
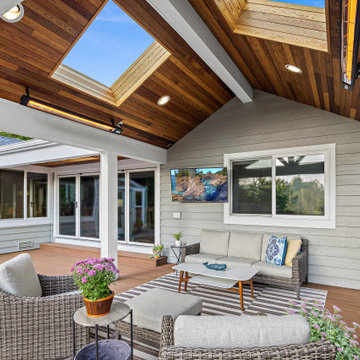
Covered living area with NanaWall
Réalisation d'une grande terrasse arrière et au rez-de-chaussée design avec une extension de toiture et un garde-corps en matériaux mixtes.
Réalisation d'une grande terrasse arrière et au rez-de-chaussée design avec une extension de toiture et un garde-corps en matériaux mixtes.
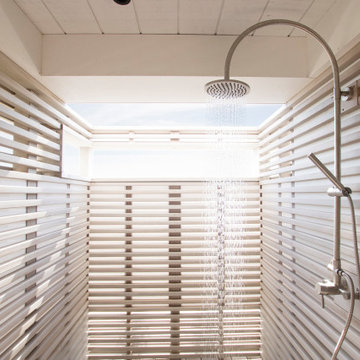
Below house on ground level with cedar slats and frosted acrylic panels for privacy
Réalisation d'une terrasse arrière et au rez-de-chaussée minimaliste avec une extension de toiture et un garde-corps en bois.
Réalisation d'une terrasse arrière et au rez-de-chaussée minimaliste avec une extension de toiture et un garde-corps en bois.
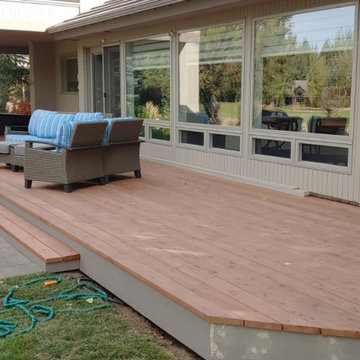
Réalisation d'une grande terrasse arrière et au rez-de-chaussée craftsman avec aucune couverture.
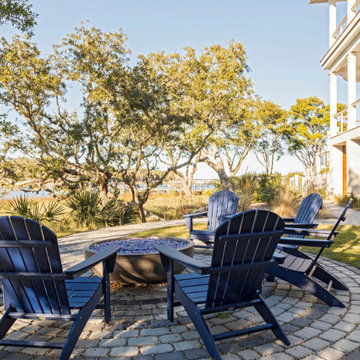
Exemple d'une grande terrasse latérale et au rez-de-chaussée bord de mer avec un foyer extérieur et aucune couverture.
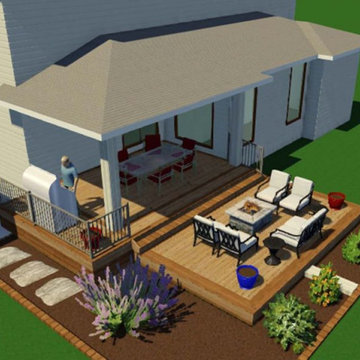
I have worked for many past years with this homeowner. This year they were ready for a new deck and design. The goals of this deck was to create useful outdoor living areas and minimize the amount of railing. Another goal was to be maintenance free with a possible roof addition later. We came up with a few designs and then chose one that had 2 levels. The upper level was designed for a future roof for next year to be built on for Summer Shade. The lower level was designed close to the ground without railing. Because of no rail – we did add some deck dot lights around the border so in the evening – you can see the edge of the deck for safety purposes. The product that was chosen was Timbertech’s PVC Capped Composite Decking in the Terrain Series. Colors were Brown Oak for the main and then accented with Rustic Elm. The railing was Westbury’s Full Aluminum Railing (Tuscany Series) in the black color. We then added lighting on all of the steps as well as on top of the picture frame border of the lower deck. This deck turned out great. This late Winter/Early Spring, we will be building a roof above – pictures to come after completion.
Part 2 of this project we did in Spring of the next year. We built a new Roof over the main deck with an aluminum ceiling. This project turned out great and even matches the 3D Schematic!
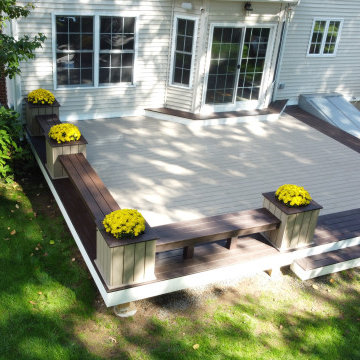
Deck 25' wide by 20' Deep, Trex Transcend Rope Swing as main decking and Trex Transcend Vintage Lantern as the Boarder
Cette image montre une grande terrasse arrière et au rez-de-chaussée craftsman avec aucune couverture.
Cette image montre une grande terrasse arrière et au rez-de-chaussée craftsman avec aucune couverture.
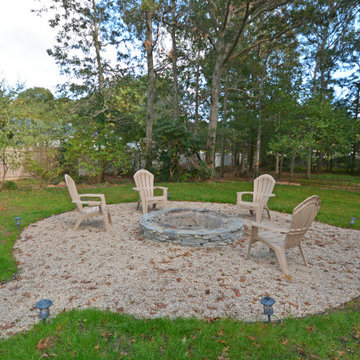
Custom made fire pit and outdoor seating area.
Inspiration pour une grande terrasse arrière et au rez-de-chaussée.
Inspiration pour une grande terrasse arrière et au rez-de-chaussée.
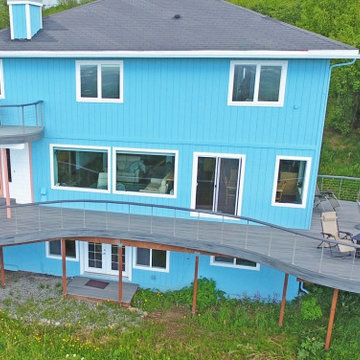
Cable handrail for large deck. Posts are aluminum and cable is stainless steel. Top cap is same as decking material
Idée de décoration pour une grande terrasse latérale et au rez-de-chaussée avec aucune couverture et un garde-corps en câble.
Idée de décoration pour une grande terrasse latérale et au rez-de-chaussée avec aucune couverture et un garde-corps en câble.
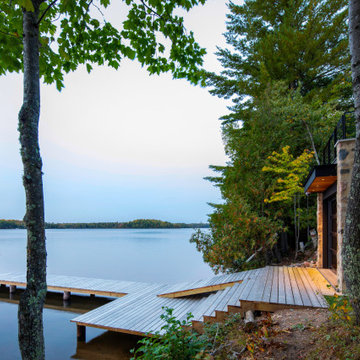
A quiet moment at the lakefront. The serene setting of our Modern Northwoods Cabin project.
Réalisation d'une terrasse arrière et au rez-de-chaussée design avec aucune couverture et un garde-corps en métal.
Réalisation d'une terrasse arrière et au rez-de-chaussée design avec aucune couverture et un garde-corps en métal.
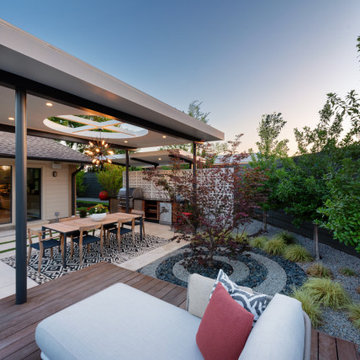
Idée de décoration pour une grande terrasse arrière et au rez-de-chaussée minimaliste avec une cuisine d'été, une pergola et un garde-corps en métal.

Our clients came to us looking for a complete renovation of the rear facade of their Atlanta home and attached deck. Their wish list included a contemporary, functional design that would create spaces for various uses, both for small family gatherings and entertaining larger parties. The result is a stunning, custom outdoor living area with a wealth of options for relaxing and socializing. The upper deck is the central dining and entertaining area and includes a custom cantilevered aluminum pergola, a covered grill and prep area, and gorgeous concrete fire table and floating wooden bench. As you step down to the lower deck you are welcomed by the peaceful sound of cascading water from the custom concrete water feature creating a Zen atmosphere for the entire deck. This feature is a gorgeous focal point from inside the house as well. To define the different outdoor rooms and also provide passive seating opportunities, the steps have built-in recessed lighting so that the space is well-defined in the evening as well as the daytime. The landscaping is modern and low-maintenance and is composed of tight, linear plantings that feature complimentary hues of green and provides privacy from neighboring properties.
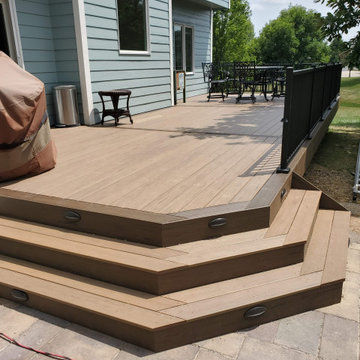
These homeowners had patio installed before we showed up, but they had the builder grade wood deck, much smaller than useful. We decided to build a much larger deck of 36′ wide by 14′ deep with different areas separated by an accent boards. The materials they choose was Timbertech’s PVC Capped Composite Decking in the Legacy Series with using Pecan color for the main decking and then accented with the Mocha. We wanted the deck design to flow easily with the patio, so we created an open and cornered staircase that connected the 2 areas as well as easy access to the backyard. Black Westbury Full Aluminum Railing was installed in the Tuscany Series and to keep everything in a “clean” look – we decided to use 2″ posts all around. To finish it off, we installed Timbertech Riser Lights on the stairs and then Westbury’s Side Post Accent Lights. This deck turned out great and will be enjoyed for many years!

Outdoor kitchen complete with grill, refrigerators, sink, and ceiling heaters. Wood soffits add to a warm feel.
Design by: H2D Architecture + Design
www.h2darchitects.com
Built by: Crescent Builds
Photos by: Julie Mannell Photography
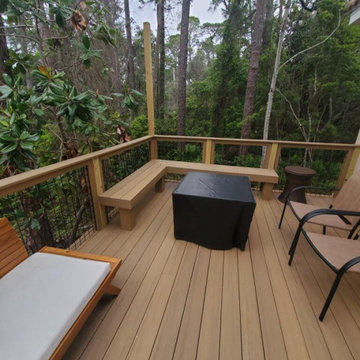
Aménagement d'une grande terrasse latérale et au rez-de-chaussée classique avec un garde-corps en bois.

Pool view of whole house exterior remodel
Aménagement d'une grande terrasse au rez-de-chaussée rétro avec un garde-corps en métal.
Aménagement d'une grande terrasse au rez-de-chaussée rétro avec un garde-corps en métal.
Idées déco de grandes terrasses au rez-de-chaussée
5