Idées déco de grandes terrasses au rez-de-chaussée
Trier par :
Budget
Trier par:Populaires du jour
61 - 80 sur 1 794 photos
1 sur 3
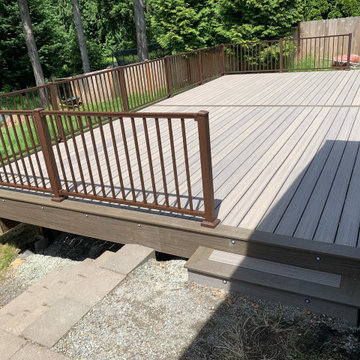
Trex Rocky Harbor deck with coastal bluff picture frame.
Trex aluminum signature handrai.
Cette photo montre une grande terrasse arrière et au rez-de-chaussée moderne avec un garde-corps en métal.
Cette photo montre une grande terrasse arrière et au rez-de-chaussée moderne avec un garde-corps en métal.
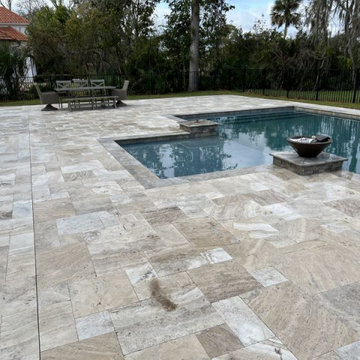
Travertine pool deck install
Cette photo montre une grande terrasse arrière et au rez-de-chaussée moderne avec une cuisine d'été et aucune couverture.
Cette photo montre une grande terrasse arrière et au rez-de-chaussée moderne avec une cuisine d'été et aucune couverture.
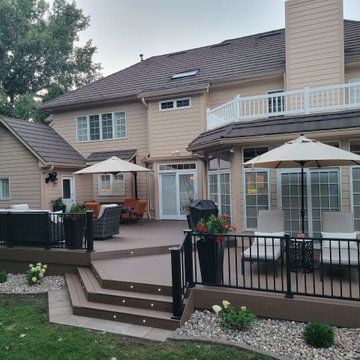
New Timbertech Composite Deck with Westbury Railing and Full Deck Lighting, Multiple Outdoor Living Areas w/ hot tub on deck
Aménagement d'une grande terrasse arrière et au rez-de-chaussée classique avec aucune couverture et un garde-corps en métal.
Aménagement d'une grande terrasse arrière et au rez-de-chaussée classique avec aucune couverture et un garde-corps en métal.
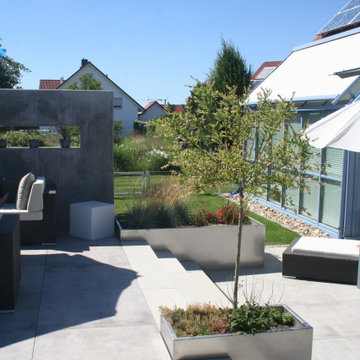
Cette image montre une grande terrasse latérale et au rez-de-chaussée design avec des solutions pour vis-à-vis.
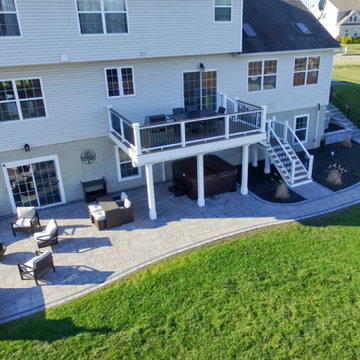
The goal for this custom two-story deck was to provide multiple spaces for hosting. The second story provides a great space for grilling and eating. The ground-level space has two separate seating areas - one covered and one surrounding a fire pit without covering.
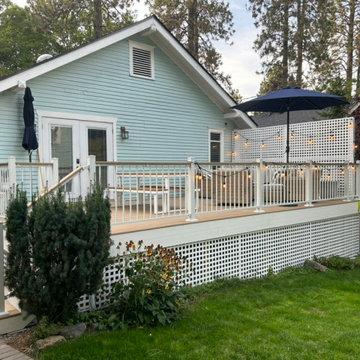
Cette image montre une grande terrasse arrière et au rez-de-chaussée avec jupe de finition et un garde-corps en métal.
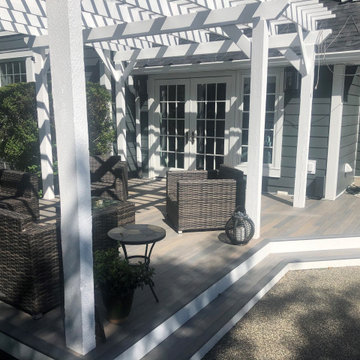
This full front and back deck project uses our Beach Wood PVC decking. This section of the back deck has a small step up to an outdoor living space surrounded by trees. The steps use our Beach Wood deck nosing and white contrasting deck risers.
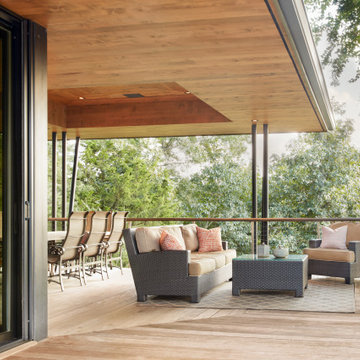
Exemple d'une grande terrasse arrière et au rez-de-chaussée tendance avec une extension de toiture et un garde-corps en matériaux mixtes.
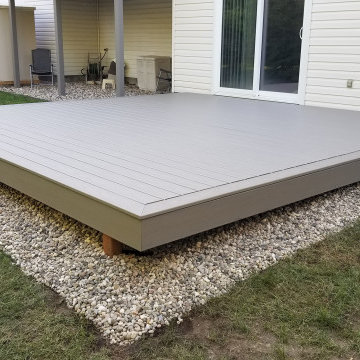
Today we completed an exceptional composite deck for our latest customer with no visible fasteners ANYWHERE!
Framed from 2x8 pressure treated lumber on a paver stone and limestone base, this 16'x16' deck features Trex Transcend® composite decking in the colour Gravel Path.
The Trex Hideaway Hidden Fastening System® was used by installing grooved edge boards throughout the middle of the deck. The hidden deck fastening system installs between the deck boards, fastening them to the joists with no visible deck screw heads on the walking surface. This precision also creates perfectly consistent spacing between the boards for a flawless look across the entire deck.
Along the squared edge boards which were used as a picture frame deck edge and the stair treads, the Starborn Pro Plug System® was used to conceal the surface mounted fasteners by countersinking them into the boards. Then they are covered with plugs from the same composite deck material, so they match perfectly.
Trex Transcend® fascia board was then installed to cover the pressure treated wood framing to create the ultimate no maintenance deck. Again, countersinking screws were used with plugs to hide all fasteners securing the fascia.
As a finishing touch, we bordered the deck with eye catching coloured riverwash stone over landscape fabric.
What a beauty!
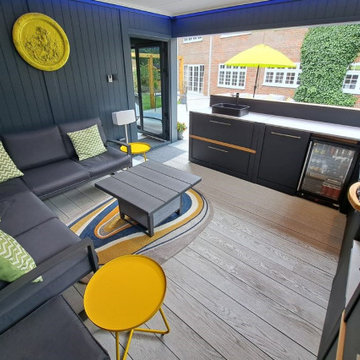
When it comes to garden projects, we are keen to see the final results, so that we can share, with our existing and prospective customers, some garden inspiration and outdoor kitchen ideas.
We were really pleased when Martin Baker, managing director of Baker’s Garden Buildings got in touch to share some images of a recently completed project that included a Grillo Outdoor Kitchen. With such an incredible final result, and some stunning pictures to match, it only seemed right that we jumped at the opportunity to find out more about it.
We were lucky enough to be able to chat with both Martin and the happy client who were able to tell us a bit more about the vision behind the project, the process and the results.
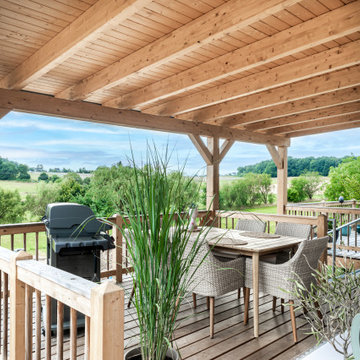
Ein Highlight ist sicher die 35 Quadratmeter große Terrasse mit Teilüberdachung, die mit gemütlichen Möbeln ausgestattet jederzeit zum Relaxen einlädt. Von hier aus eröffnet sich ein weiter und unverstellter Blick ins Tal.
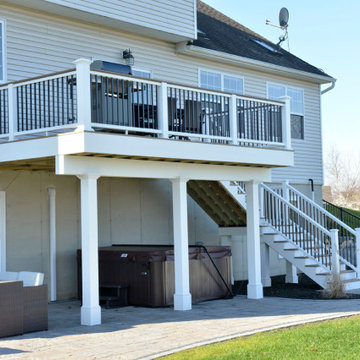
The goal for this custom two-story deck was to provide multiple spaces for hosting. The second story provides a great space for grilling and eating. The ground-level space has two separate seating areas - one covered and one surrounding a fire pit without covering.
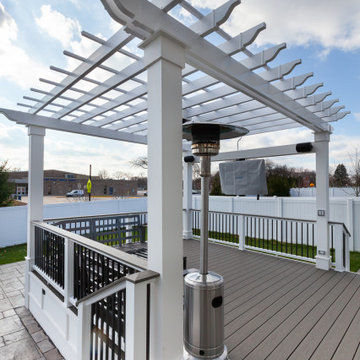
Inspiration pour une grande terrasse arrière et au rez-de-chaussée marine avec un foyer extérieur, une pergola et un garde-corps en matériaux mixtes.
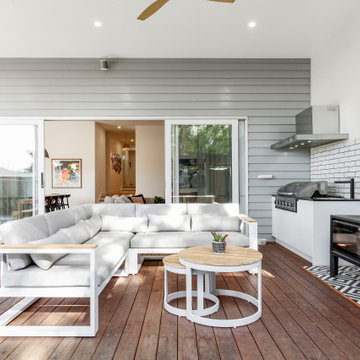
Exemple d'une grande terrasse arrière et au rez-de-chaussée tendance avec une cuisine d'été et une extension de toiture.
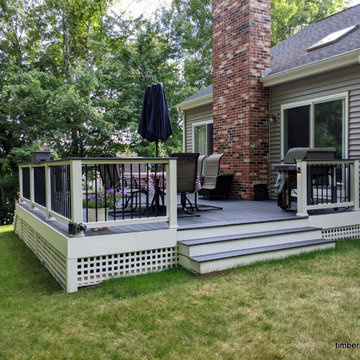
We took an existing deck footprint and modified it and upgraded it. We added wider steps on one side and a new staircase on another. We then installed Trex composite decking and Trex vinyl and metal railings with LED lights on the posts.
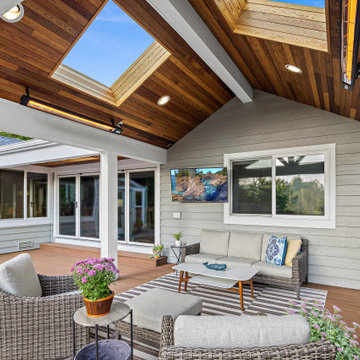
Covered living area with NanaWall
Réalisation d'une grande terrasse arrière et au rez-de-chaussée design avec une extension de toiture et un garde-corps en matériaux mixtes.
Réalisation d'une grande terrasse arrière et au rez-de-chaussée design avec une extension de toiture et un garde-corps en matériaux mixtes.
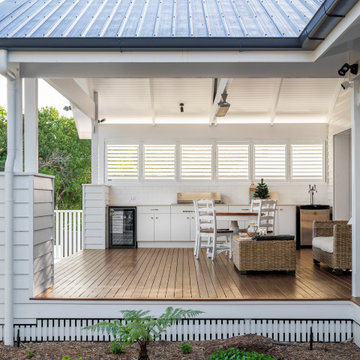
Inspiration pour une grande terrasse arrière et au rez-de-chaussée traditionnelle avec une cuisine d'été et une extension de toiture.
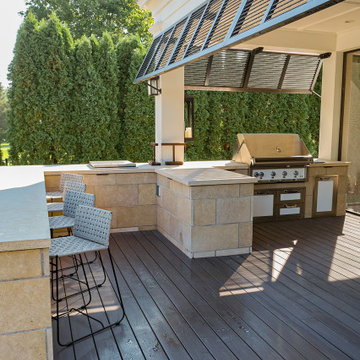
This Edina, MN project started when the client’s contacted me about their desire to create a family friendly entertaining space as well as a great place to entertain friends. The site amenities that were incorporated into the landscape design-build include a swimming pool, hot tub, outdoor dining space with grill/kitchen/bar combo, a mortared stone wood burning fireplace, and a pool house.
The house was built in 2015 and the rear yard was left essentially as a clean slate. Existing construction consisted of a covered screen porch with screens opening out to another covered space. Both were built with the floor constructed of composite decking (low lying deck, one step off to grade). The deck also wrapped over to doorways out of the kitchenette & dining room. This open amount of deck space allowed us to reconsider the furnishings for dining and how we could incorporate the bar and outdoor kitchen. We incorporated a self-contained spa within the deck to keep it closer to the house for winter use. It is surrounded by a raised masonry seating wall for “hiding” the spa and comfort for access. The deck was dis-assembled as needed to accommodate the masonry for the spa surround, bar, outdoor kitchen & re-built for a finished look as it attached back to the masonry.
The layout of the 20’x48’ swimming pool was determined in order to accommodate the custom pool house & rear/side yard setbacks. The client wanted to create ample space for chaise loungers & umbrellas as well as a nice seating space for the custom wood burning fireplace. Raised masonry walls are used to define these areas and give a sense of space. The pool house is constructed in line with the swimming pool on the deep/far end.
The swimming pool was installed with a concrete subdeck to allow for a custom stone coping on the pool edge. The patio material and coping are made out of 24”x36” Ardeo Limestone. 12”x24” Ardeo Limestone is used as veneer for the masonry items. The fireplace is a main focal point, so we decided to use a different veneer than the other masonry areas so it could stand out a bit more.
The clients have been enjoying all of the new additions to their dreamy coastal backyard. All of the elements flow together nicely and entertaining family and friends couldn’t be easier in this beautifully remodeled space.
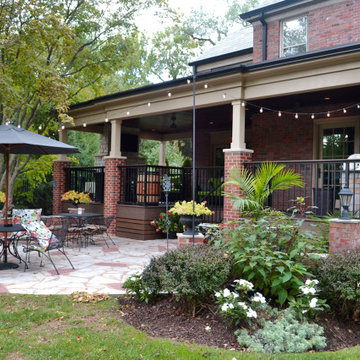
The owner wanted to add a covered deck that would seamlessly tie in with the existing stone patio and also complement the architecture of the house. Our solution was to add a raised deck with a low slope roof to shelter outdoor living space and grill counter. The stair to the terrace was recessed into the deck area to allow for more usable patio space. The stair is sheltered by the roof to keep the snow off the stair.
Photography by Chris Marshall
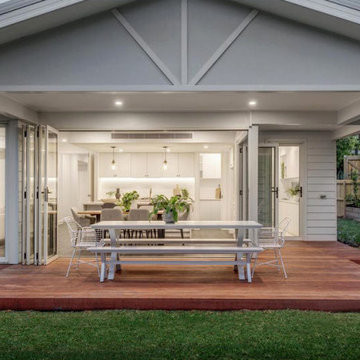
The child-friendly and expansive backyard takes full advantage of the northerly sunshine, highlighted by a covered deck accessed via a full bank of stacker doors from the living areas and kitchen - a perfect layout for entertaining.
Idées déco de grandes terrasses au rez-de-chaussée
4