Idées déco de grandes terrasses au rez-de-chaussée
Trier par :
Budget
Trier par:Populaires du jour
141 - 160 sur 1 794 photos
1 sur 3
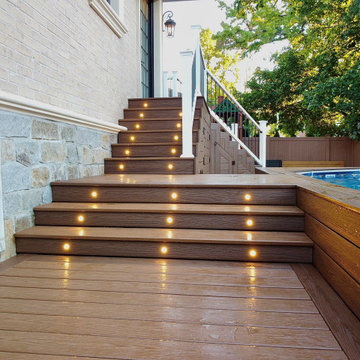
Idée de décoration pour une terrasse arrière et au rez-de-chaussée tradition avec aucune couverture et un garde-corps en matériaux mixtes.
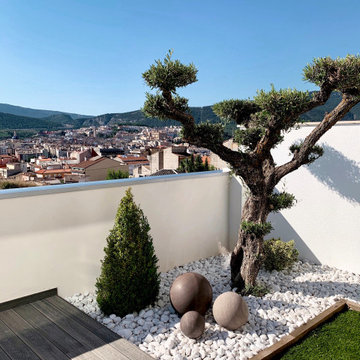
Cette photo montre une terrasse arrière et au rez-de-chaussée moderne avec aucune couverture et un garde-corps en matériaux mixtes.
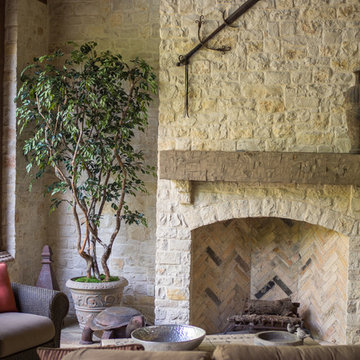
Inspiration pour une grande terrasse arrière et au rez-de-chaussée méditerranéenne avec une cheminée et une extension de toiture.
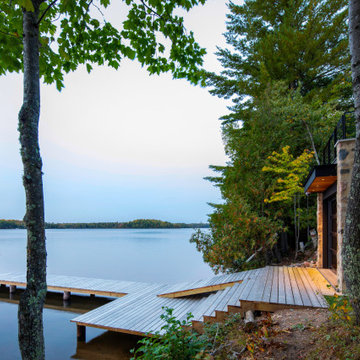
A quiet moment at the lakefront. The serene setting of our Modern Northwoods Cabin project.
Réalisation d'une terrasse arrière et au rez-de-chaussée design avec aucune couverture et un garde-corps en métal.
Réalisation d'une terrasse arrière et au rez-de-chaussée design avec aucune couverture et un garde-corps en métal.
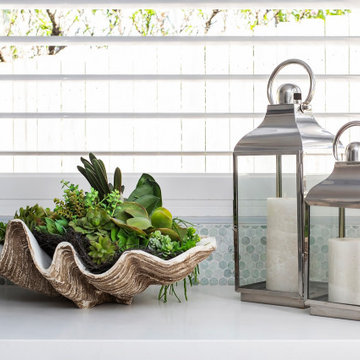
Cette photo montre une grande terrasse arrière et au rez-de-chaussée moderne avec une cuisine d'été.
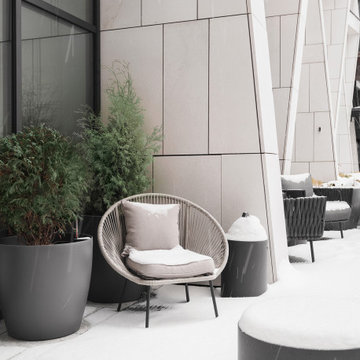
Cette photo montre une terrasse latérale et au rez-de-chaussée tendance avec une extension de toiture.
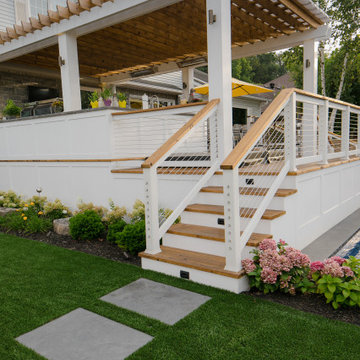
A unique way of accessing the back deck while maximizing the space for the rest of the landscaping. Cable railings provides a sleek finish. The white Versatex cladding makes for a statement against the warm cedar deck, pergola and top rail
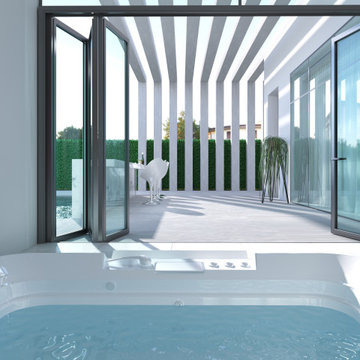
Inspiration pour une grande terrasse arrière et au rez-de-chaussée minimaliste avec une cuisine d'été et une pergola.
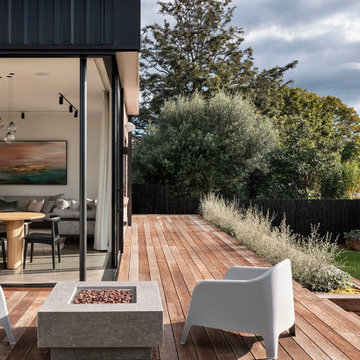
A contemporary new build on the slopes of Mount Albert, the clever design by Milieu Architecture brings together a collection of materials to create a beautifully cohesive home. The home owners wanted a comfortable and relaxed space to enjoy, with colour and simple design features. The home is fully automated including all window treatments. Timber and brass accents add warmth and sophistication.
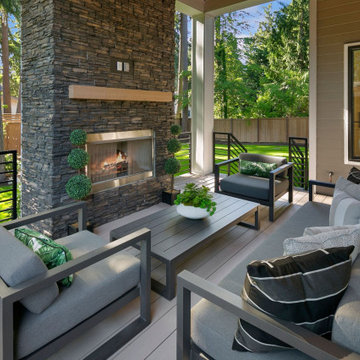
The Madera's Outdoor Patio is a stylish and inviting space with its sophisticated gray outdoor furniture, creating a comfortable and relaxing seating area. The gray decking adds a modern touch and complements the overall aesthetic. The dark stone fireplace serves as a focal point, providing warmth and ambiance during cooler evenings. Potted plants add a touch of greenery, bringing life and freshness to the outdoor setting. The lush lawn offers a natural and vibrant backdrop, inviting guests to enjoy the outdoors. Black railings provide a sleek and contemporary finish, enhancing the overall design. This outdoor patio is a perfect blend of comfort and elegance, offering a wonderful space to entertain and unwind in the beauty of the outdoors.
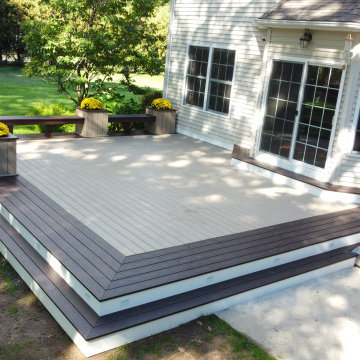
Deck 25' wide by 20' Deep, Trex Transcend Rope Swing as main decking and Trex Transcend Vintage Lantern as the Boarder
Réalisation d'une grande terrasse arrière et au rez-de-chaussée craftsman avec aucune couverture.
Réalisation d'une grande terrasse arrière et au rez-de-chaussée craftsman avec aucune couverture.
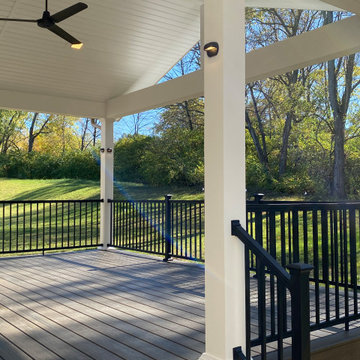
Aménagement d'une grande terrasse arrière et au rez-de-chaussée classique avec une extension de toiture et un garde-corps en métal.
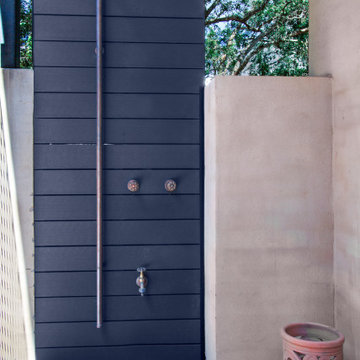
Cette photo montre une terrasse arrière et au rez-de-chaussée tendance avec une extension de toiture.

The owner wanted to add a covered deck that would seamlessly tie in with the existing stone patio and also complement the architecture of the house. Our solution was to add a raised deck with a low slope roof to shelter outdoor living space and grill counter. The stair to the terrace was recessed into the deck area to allow for more usable patio space. The stair is sheltered by the roof to keep the snow off the stair.
Photography by Chris Marshall
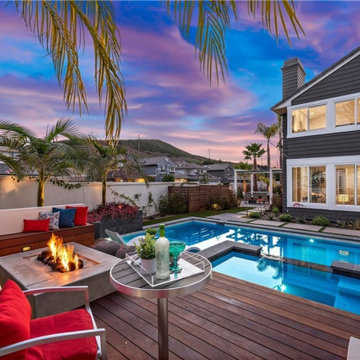
Backyard pool deck retreat with firepit and built in bench seating, overlooking new baja shelf and spa.
Aménagement d'une grande terrasse arrière et au rez-de-chaussée contemporaine avec un foyer extérieur et aucune couverture.
Aménagement d'une grande terrasse arrière et au rez-de-chaussée contemporaine avec un foyer extérieur et aucune couverture.
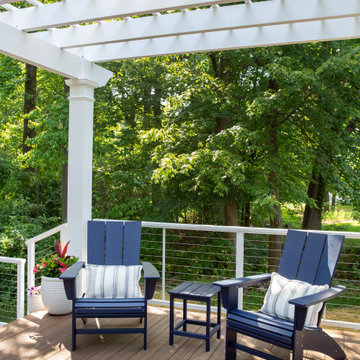
The homeowners look forward to having their morning coffee each day in this spot under the pergola.
Exemple d'une grande terrasse arrière et au rez-de-chaussée moderne avec un foyer extérieur, une pergola et un garde-corps en câble.
Exemple d'une grande terrasse arrière et au rez-de-chaussée moderne avec un foyer extérieur, une pergola et un garde-corps en câble.
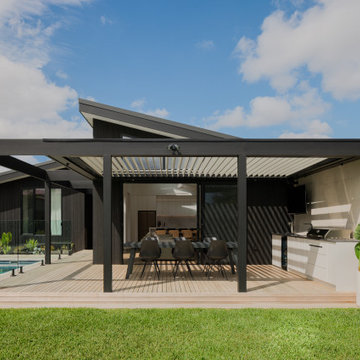
The renovation project involved transforming a traditional home into a modern masterpiece that would accommodate a growing family's needs. The focus of the renovation was to add a contemporary-style addition that would feature a pool, numerous entertaining areas, and plenty of storage space.
The addition was designed to seamlessly blend with the existing structure while providing a striking contrast with its clean lines and sleek materials. The addition's interior featured an open floor plan with large windows that let in natural light and provided stunning views of the surrounding landscape.
The pool was the centrepiece of the addition and was surrounded by a spacious deck that offered ample room for outdoor entertaining. The deck also included a covered area for shade and an outdoor kitchen for grilling and food prep.
The addition included a large family room with a fireplace and plenty of seating, perfect for gatherings and relaxation. The storage area was cleverly integrated into the design, with built-in shelves and cabinets that provided ample space for storing items out of sight.
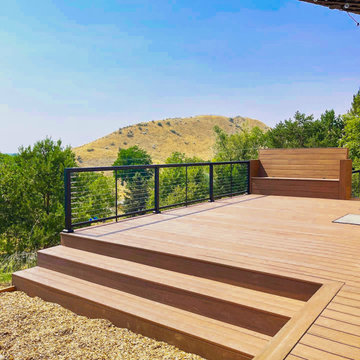
This composite deck comes with a custom made bench and specialty cable railing. Overlooking the Boise Foothills, this is a spot that can't be beat!
Cette photo montre une grande terrasse arrière et au rez-de-chaussée moderne avec un garde-corps en câble.
Cette photo montre une grande terrasse arrière et au rez-de-chaussée moderne avec un garde-corps en câble.
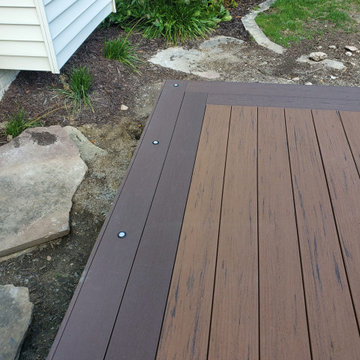
I have worked for many past years with this homeowner. This year they were ready for a new deck and design. The goals of this deck was to create useful outdoor living areas and minimize the amount of railing. Another goal was to be maintenance free with a possible roof addition later. We came up with a few designs and then chose one that had 2 levels. The upper level was designed for a future roof for next year to be built on for Summer Shade. The lower level was designed close to the ground without railing. Because of no rail – we did add some deck dot lights around the border so in the evening – you can see the edge of the deck for safety purposes. The product that was chosen was Timbertech’s PVC Capped Composite Decking in the Terrain Series. Colors were Brown Oak for the main and then accented with Rustic Elm. The railing was Westbury’s Full Aluminum Railing (Tuscany Series) in the black color. We then added lighting on all of the steps as well as on top of the picture frame border of the lower deck. This deck turned out great. This late Winter/Early Spring, we will be building a roof above – pictures to come after completion.
Part 2 of this project we did in Spring of the next year. We built a new Roof over the main deck with an aluminum ceiling. This project turned out great and even matches the 3D Schematic!
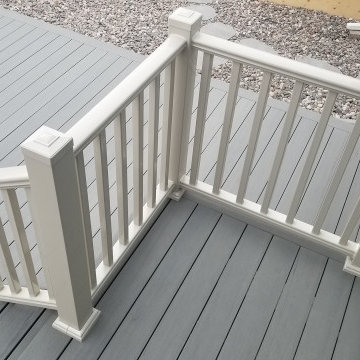
This was a large project that required a few steps to complete.
We began by framing the deck over landscape fabric with pressure treated lumber. Then the pressure treated wood skirting was added, so that we could use it as a backer for all of the coloured stone we laid down to cover the entire backyard.
Sea Salt Gray composite decking from TimberTech's Edge Prime + collection was used as the decking, stair treads and fascia on the upper deck and stair stringers.
Supplied by Alpa Outdoor Products, the tan railings are built with galvanized steel for reinforced strength and cladded in the highest quality vinyl.
An alternative to aluminum and wood railing, vinyl railing offers a variety of distinctive styles and colours to ensure a match with your home improvement project.
An amazing transformation of this backyard space from nothing but grass and a small landing, to an entirely no maintenance oasis.
Idées déco de grandes terrasses au rez-de-chaussée
8