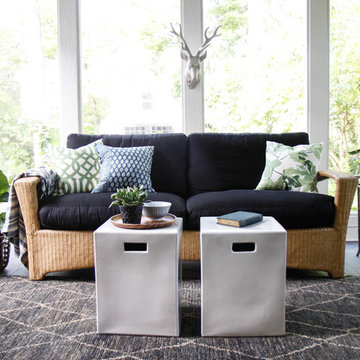Idées déco de grandes vérandas avec un sol en ardoise
Trier par :
Budget
Trier par:Populaires du jour
61 - 80 sur 207 photos
1 sur 3
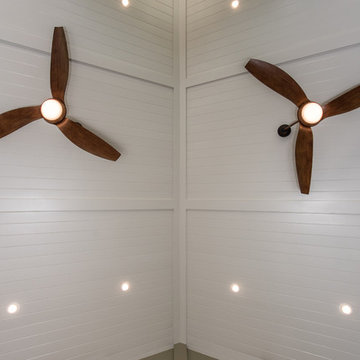
FineCraft Contractors, Inc.
Soleimani Photography
FineCraft built this rear sunroom addition in Silver Spring for a family that wanted to enjoy the outdoors all year round.

Idées déco pour une grande véranda classique avec un sol en ardoise, une cheminée standard, un manteau de cheminée en brique, un plafond standard et un sol gris.
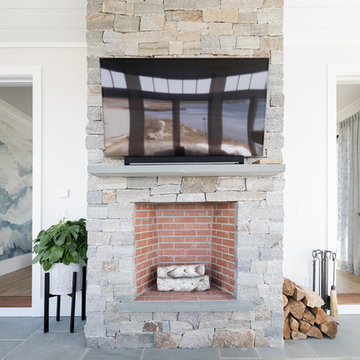
This beautiful fireplace has a mix of a natural stone and a darker red brick to create an exquisite and a one of a kind look.
Réalisation d'une grande véranda marine avec une cheminée standard, un manteau de cheminée en pierre, un puits de lumière, un sol gris et un sol en ardoise.
Réalisation d'une grande véranda marine avec une cheminée standard, un manteau de cheminée en pierre, un puits de lumière, un sol gris et un sol en ardoise.
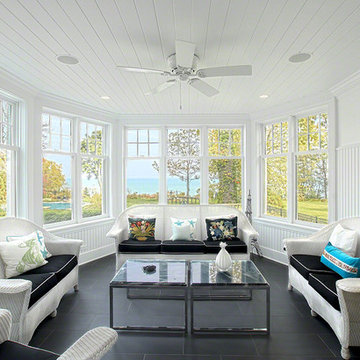
Sunroom remodel with views of the lake has large new windows, gray slate floor and tongue & groove white ceiling.
Norman Sizemore Photography
Idées déco pour une grande véranda classique avec un sol en ardoise, un plafond standard et un sol gris.
Idées déco pour une grande véranda classique avec un sol en ardoise, un plafond standard et un sol gris.

Réalisation d'une grande véranda champêtre avec aucune cheminée, un plafond en verre, un sol en ardoise et un sol multicolore.
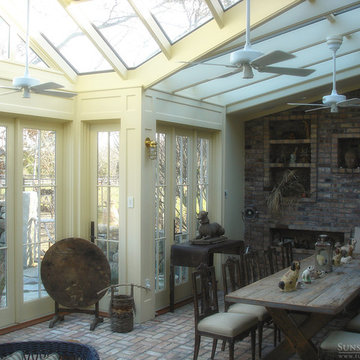
The original English conservatories were designed and built in cooler European climates to provide a safe environment for tropical plants and to hold flower displays. By the end of the nineteenth century, Europeans were also using conservatories for social and living spaces. Following in this rich tradition, the New England conservatory is designed and engineered to provide a comfortable, year-round addition to the house, sometimes functioning as a space completely open to the main living area.
Nestled in the heart of Martha’s Vineyard, the magnificent conservatory featured here blends perfectly into the owner’s country style colonial estate. The roof system has been constructed with solid mahogany and features a soft color-painted interior and a beautiful copper clad exterior. The exterior architectural eave line is carried seamlessly from the existing house and around the conservatory. The glass dormer roof establishes beautiful contrast with the main lean-to glass roof. Our construction allows for extraordinary light levels within the space, and the view of the pool and surrounding landscape from the Marvin French doors provides quite the scene.
The interior is a rustic finish with brick walls and a stone patio floor. These elements combine to create a space which truly provides its owners with a year-round opportunity to enjoy New England’s scenic outdoors from the comfort of a traditional conservatory.
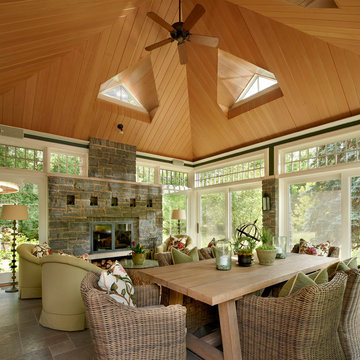
The outdoors is part of the indoors in this sunroom where transoms and custom dormer windows highlight the dramatic wood ceiling.
Réalisation d'une grande véranda tradition avec un sol en ardoise, une cheminée standard, un manteau de cheminée en pierre et un puits de lumière.
Réalisation d'une grande véranda tradition avec un sol en ardoise, une cheminée standard, un manteau de cheminée en pierre et un puits de lumière.
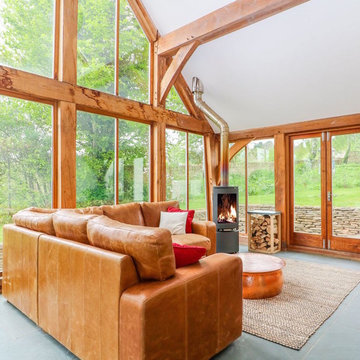
Idée de décoration pour une grande véranda champêtre avec un sol en ardoise, un poêle à bois, un plafond en verre et un sol gris.
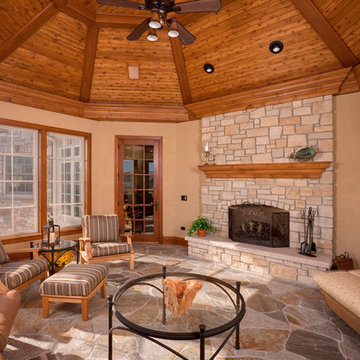
Cette image montre une grande véranda traditionnelle avec un sol en ardoise, une cheminée standard et un manteau de cheminée en pierre.
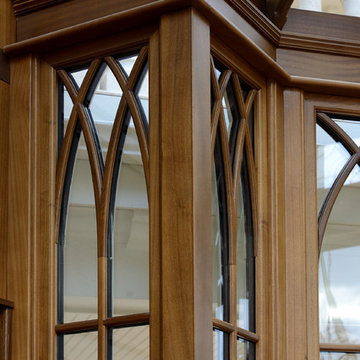
A close up of the interior finishes and specialty muntins.
Photos by Robert Socha
Exemple d'une grande véranda chic avec un sol en ardoise et un plafond en verre.
Exemple d'une grande véranda chic avec un sol en ardoise et un plafond en verre.

Resting upon a 120-acre rural hillside, this 17,500 square-foot residence has unencumbered mountain views to the east, south and west. The exterior design palette for the public side is a more formal Tudor style of architecture, including intricate brick detailing; while the materials for the private side tend toward a more casual mountain-home style of architecture with a natural stone base and hand-cut wood siding.
Primary living spaces and the master bedroom suite, are located on the main level, with guest accommodations on the upper floor of the main house and upper floor of the garage. The interior material palette was carefully chosen to match the stunning collection of antique furniture and artifacts, gathered from around the country. From the elegant kitchen to the cozy screened porch, this residence captures the beauty of the White Mountains and embodies classic New Hampshire living.
Photographer: Joseph St. Pierre
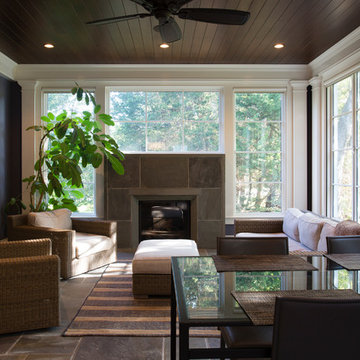
Idée de décoration pour une grande véranda design avec un sol en ardoise, une cheminée standard, un manteau de cheminée en carrelage, un plafond standard et un sol gris.
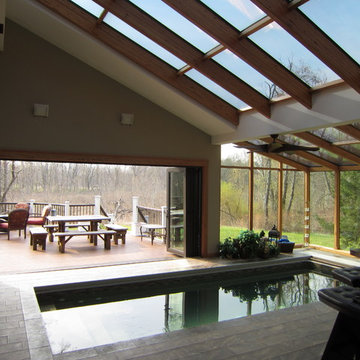
Exemple d'une grande véranda tendance avec un sol en ardoise, aucune cheminée et un puits de lumière.
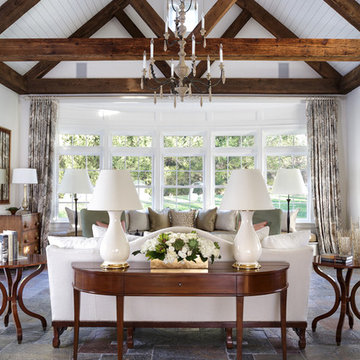
This ASID Award-winning sunroom inspires a sense of freshness and vitality. Artful furniture selections, whose curvilinear lines gracefully juxtapose the strong geometric lines of trusses and beams, reflect a measured study of shapes and materials that intermingle impeccably amidst a neutral color palette brushed with celebrations of coral and master millwork. Radiant-heated flooring and reclaimed wood lend warmth and comfort. Combining English, Spanish and fresh modern elements, this sunroom offers captivating views and easy access to the outside dining area, serving both form and function with inspiring gusto. A double-height ceiling with recessed LED lighting concealed in the beams seems at times to be the only thing tethering this airy expression of beauty and design excellence from floating directly into the sky.
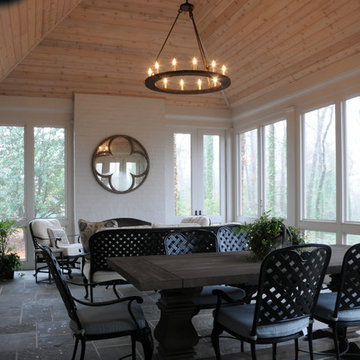
Idées déco pour une grande véranda classique avec un sol en ardoise, une cheminée standard, un manteau de cheminée en brique, un plafond standard et un sol gris.
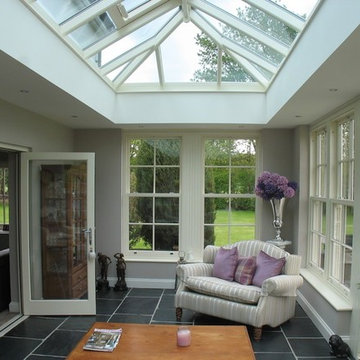
The new Orangery Extension has created a stunning space to sit and enjoy the tranquil garden and fields beyond
Idée de décoration pour une grande véranda tradition avec un sol en ardoise, un plafond en verre et un sol gris.
Idée de décoration pour une grande véranda tradition avec un sol en ardoise, un plafond en verre et un sol gris.
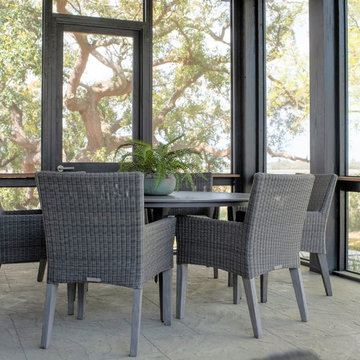
Cette photo montre une grande véranda tendance avec un sol en ardoise et un sol gris.
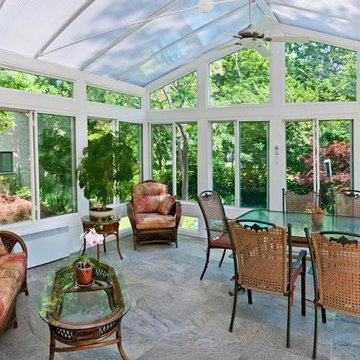
Designs & Built by the finest Sunrooms in the World
Cette image montre une grande véranda design avec un sol en ardoise, aucune cheminée et un plafond standard.
Cette image montre une grande véranda design avec un sol en ardoise, aucune cheminée et un plafond standard.
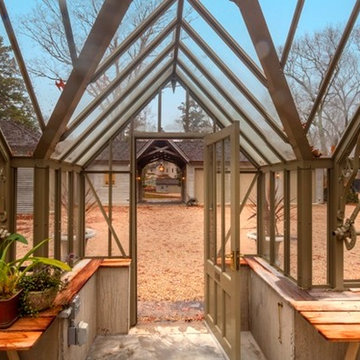
Inspiration pour une grande véranda traditionnelle avec un sol en ardoise et un plafond en verre.
Idées déco de grandes vérandas avec un sol en ardoise
4
