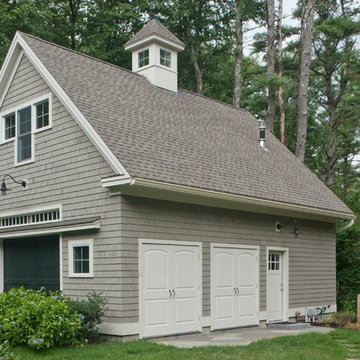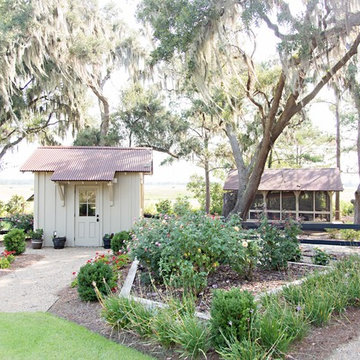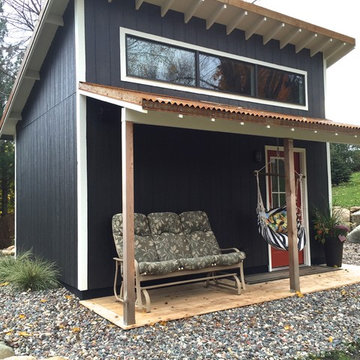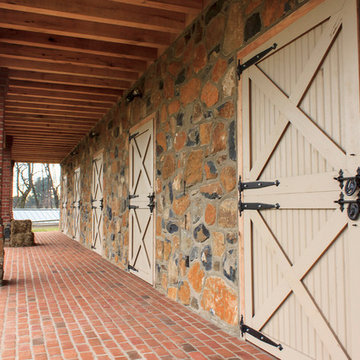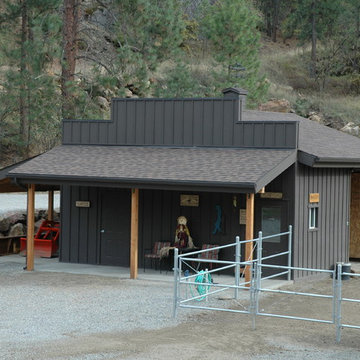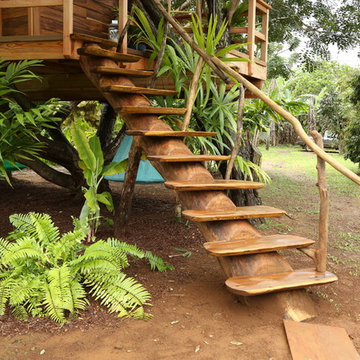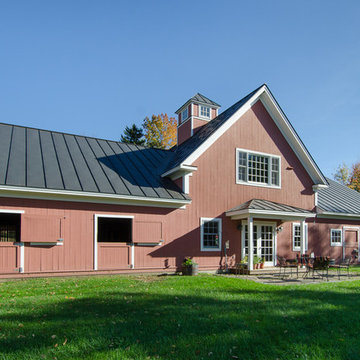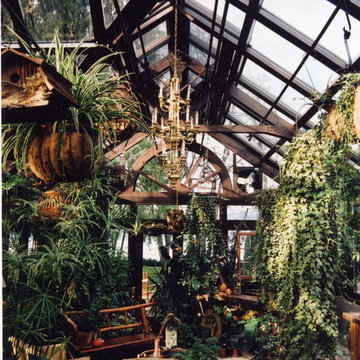Idées déco de grands abris de jardin séparés
Trier par :
Budget
Trier par:Populaires du jour
41 - 60 sur 1 290 photos
1 sur 3
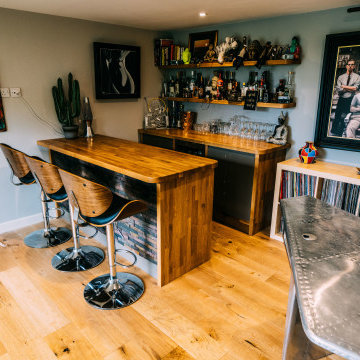
We design and build Garden rooms that look good from any angle.. We create outdoor rooms that sit and interact within your garden, spaces that are bespoke and built and designed around your own unique specifications.
Allow yourself to create your dream room and get into the Garden room.
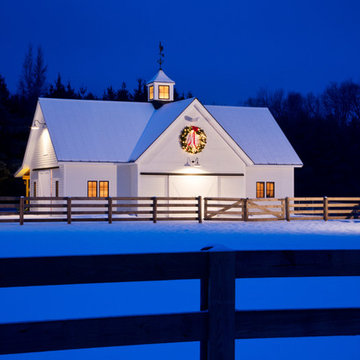
Matching the style of the main home, this fully functional barn features five stalls, a tack room, and hay loft, so all the essentials are close by. It also has a shed roof extending from the far side, which creates a bit of extra shelter from the elements when the horses are in the back pasture.
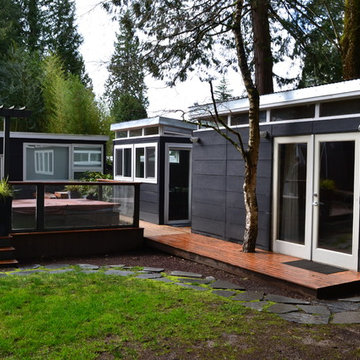
Home office and guest cottage match modern home, far left.
--Arla Shephard Bull
Aménagement d'un grand abri de jardin séparé moderne avec un bureau, studio ou atelier.
Aménagement d'un grand abri de jardin séparé moderne avec un bureau, studio ou atelier.
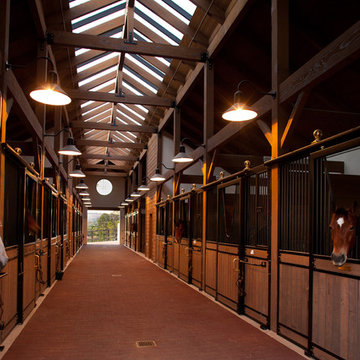
Nothing like the beautiful climate of Rancho Santa Fe to keep the horses happy! This was the ultimate equestrian project – a 16-stall custom barn with luxury clubhouse and living quarters. It was designed as a residence, but comes complete with 7 paddocks, riding arena, turnouts, hot walker and pond – nothing was left out in our collaboration with Blackburn Architects of Washington DC. This 15-acre compound also provides the owners a sunset-view party site, featuring a custom kitchen, outdoor pizza oven, and plenty of relaxation room for guests and ponies.
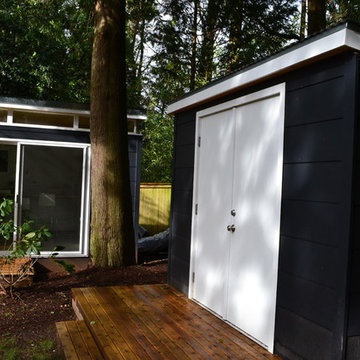
Office and storage shed
--Arla Shephard Bull
Idée de décoration pour un grand abri de jardin séparé minimaliste avec un bureau, studio ou atelier.
Idée de décoration pour un grand abri de jardin séparé minimaliste avec un bureau, studio ou atelier.
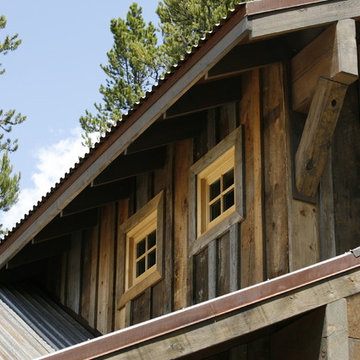
A Chillcoots upscale barn in Fraser, Colorado. Not something you see every day. The project utilized reclaimed wood and mixed materials to complete this extraordinary addition to the property, which is spectacular in itself.
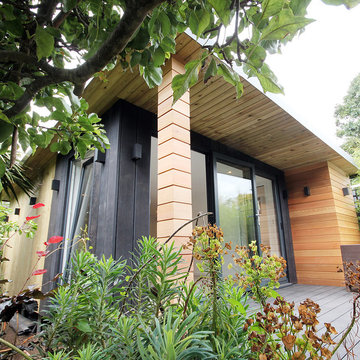
A beautifully composed three level terraced garden. This pool house and garden office have been designed to maximise available space and bring a luxurious feel to the top level of this long garden near Hove Park.
With cedar cladding, bi-folding doors and dark vertical timber surrounds, this garden building is a beautiful addition. Working as a pool house, where the family can use the bathroom and rest after swimming, the large room will also play the role of a garden office. From time to time it will be transformed into a garden bedroom, where guests will have a chance to wake up to a beautiful view.
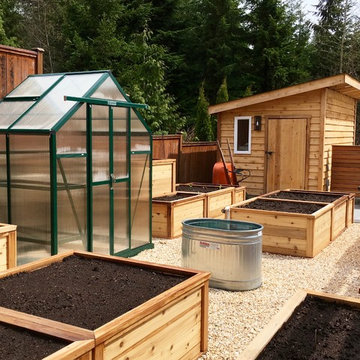
Closer view, greenhouse, water tub & potting shed
Cette photo montre une grande serre séparée moderne.
Cette photo montre une grande serre séparée moderne.
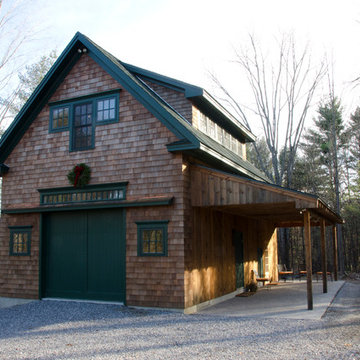
Cette image montre un grand abri de jardin séparé traditionnel avec un bureau, studio ou atelier.
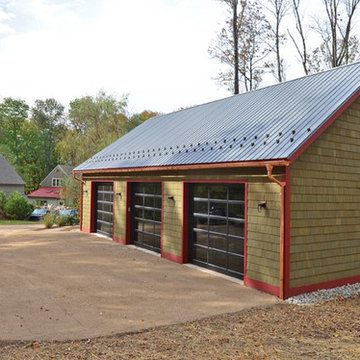
Idées déco pour un grand abri de jardin séparé campagne avec un bureau, studio ou atelier.
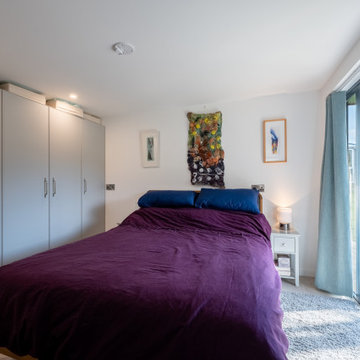
Key bespoke features…
Unique design with overall footprint of 10.0m x 5.5m
Sheltered outside porch with small storage cupboard internal space
Aluminium framed windows and doors with powder-coated finish
Argon filled, sealed double-glazed units with toughened glass
Western Red Cedar cladding
Cat flap incorporated
Bathroom with extractor fan and heated towel rail
Electric radiators
Internal & external Collingwood LED downlights
Fully decorated, floored and ready for occupation on handover
Planning permission successfully gained
Building Regulations met
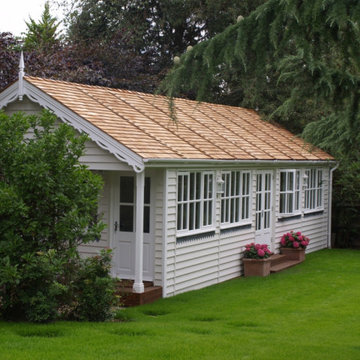
Traditional garden annex to help a family house an elderly relative in their garden.
Réalisation d'une grande maison d'amis séparée tradition.
Réalisation d'une grande maison d'amis séparée tradition.
Idées déco de grands abris de jardin séparés
3
