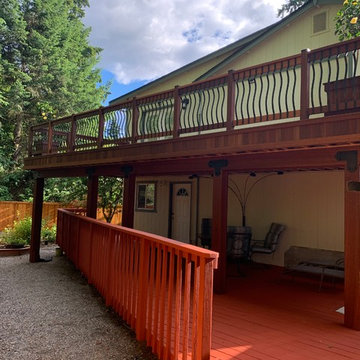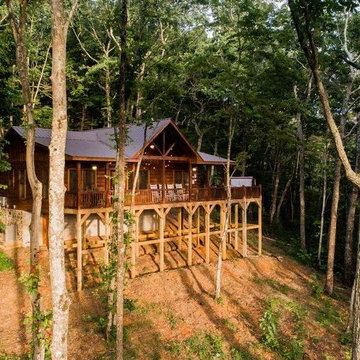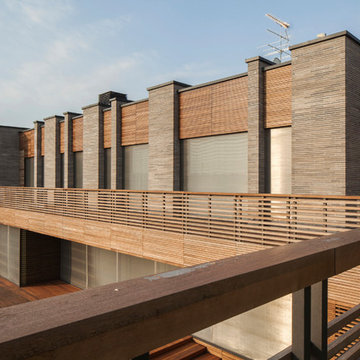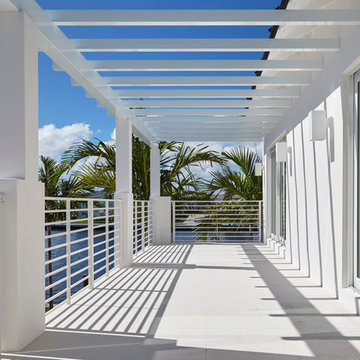Idées déco de grands balcons
Trier par :
Budget
Trier par:Populaires du jour
141 - 160 sur 2 550 photos
1 sur 2
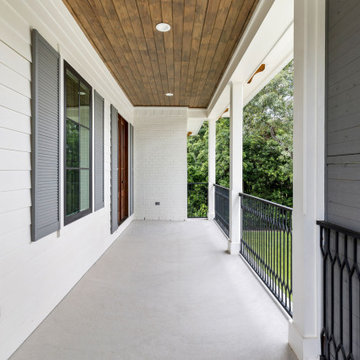
Réalisation d'un grand balcon avec une extension de toiture et un garde-corps en métal.
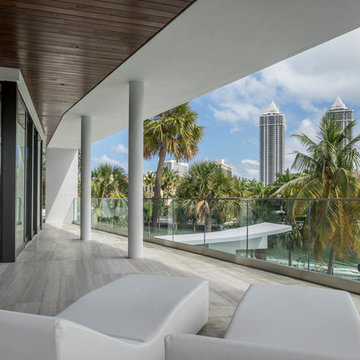
Aménagement d'un grand balcon moderne avec une extension de toiture et un garde-corps en verre.
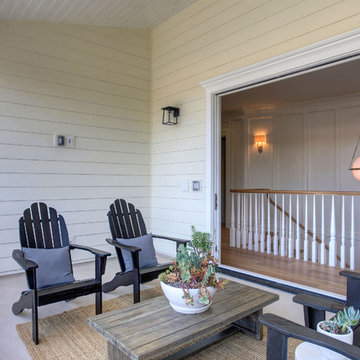
Cette image montre un grand balcon traditionnel avec une extension de toiture et un garde-corps en bois.
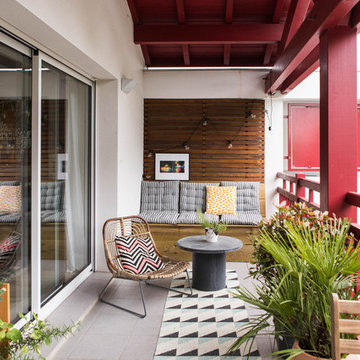
Réalisation d'un grand balcon minimaliste d'appartement avec une extension de toiture et un garde-corps en bois.
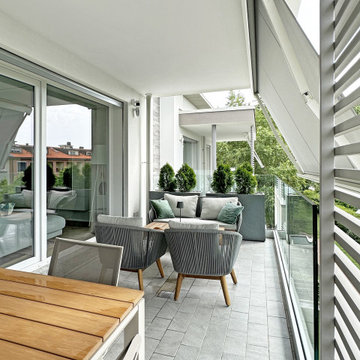
Idée de décoration pour un grand balcon nordique d'appartement avec un auvent et un garde-corps en métal.
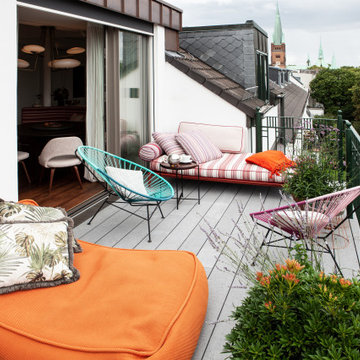
Idées déco pour un grand balcon éclectique avec aucune couverture et un garde-corps en métal.
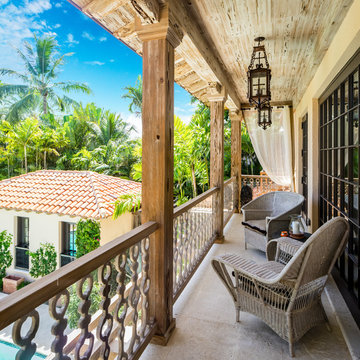
Aménagement d'un grand balcon méditerranéen avec une extension de toiture et un garde-corps en bois.
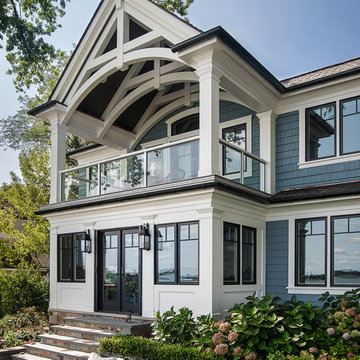
Originally built in the early twentieth century, this Orchard Lake cottage was purchased almost 10 years ago by a wonderful couple—empty nesters with an appreciation for stunning views, modern amenities and quality craftsmanship. They hired MainStreet Design Build to design and remodel their home to fit their needs exactly.
Upon initial inspection, it was apparent that the original home had been modified over the years, sustaining multiple room additions. Consequently, this mid-size cottage home had little character or cohesiveness. Even more concerning, after conducting a thorough inspection, it became apparent that the structure was inadequate to sustain major modifications. As a result, a plan was formulated to take the existing structure down to its original floor deck.
The clients’ needs that fueled the design plan included:
-Preserving and capitalizing on the lake view
-A large, welcoming entry from the street
-A warm, inviting space for entertaining guests and family
-A large, open kitchen with room for multiple cooks
-Built-ins for the homeowner’s book collection
-An in-law suite for the couple’s aging parents
The space was redesigned with the clients needs in mind. Building a completely new structure gave us the opportunity to create a large, welcoming main entrance. The dining and kitchen areas are now open and spacious for large family gatherings. A custom Grabill kitchen was designed with professional grade Wolf and Thermador appliances for an enjoyable cooking and dining experience. The homeowners loved the Grabill cabinetry so much that they decided to use it throughout the home in the powder room, (2) guest suite bathrooms and the laundry room, complete with dog wash. Most breathtaking; however, might be the luxury master bathroom which included extensive use of marble, a 2-person Maax whirlpool tub, an oversized walk-in-shower with steam and bench seating for two, and gorgeous custom-built inset cherry cabinetry.
The new wide plank oak flooring continues throughout the entire first and second floors with a lovely open staircase lit by a chandelier, skylights and flush in-wall step lighting. Plenty of custom built-ins were added on walls and seating areas to accommodate the client’s sizeable book collection. Fitting right in to the gorgeous lakefront lot, the home’s exterior is reminiscent of East Coast “beachy” shingle-style that includes an attached, oversized garage with Mahogany carriage style garage doors that leads directly into a mud room and first floor laundry.
These Orchard Lake property homeowners love their new home, with a combined first and second floor living space totaling 4,429 sq. ft. To further add to the amenities of this home, MainStreet Design Build is currently under design contract for another major lower-level / basement renovation in the fall of 2017.
Kate Benjamin Photography
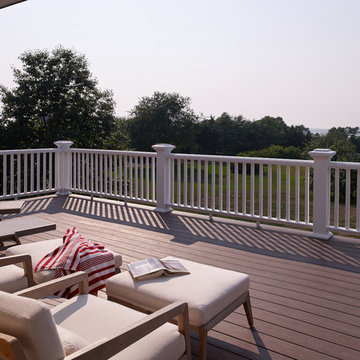
The interior details are simple, elegant, and are understated to display fine craftsmanship throughout the home. The design and finishes are not pretentious - but exactly what you would expect to find in an accomplished Maine artist’s home. Each piece of artwork carefully informed the selections that would highlight the art and contribute to the personality of each space.
© Darren Setlow Photography
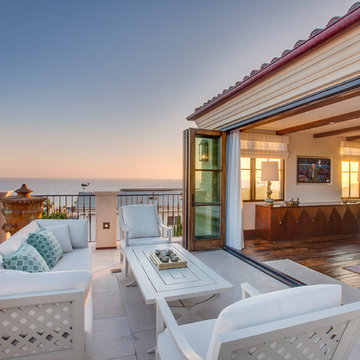
New custom estate home situated on two and a half, full walk-street lots in the Sand Section of Manhattan Beach, CA.
Exemple d'un grand balcon méditerranéen avec aucune couverture.
Exemple d'un grand balcon méditerranéen avec aucune couverture.
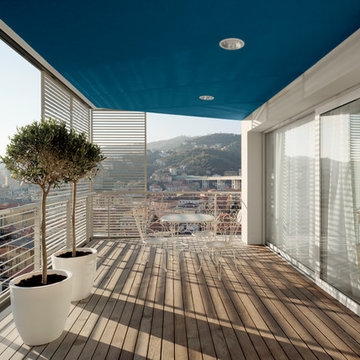
Idées déco pour un grand balcon contemporain avec une extension de toiture et un garde-corps en métal.
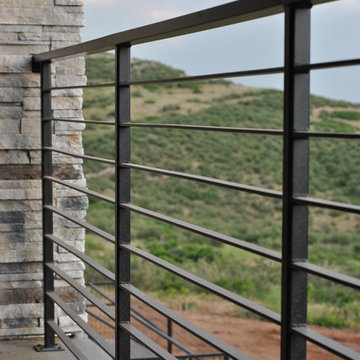
KatiLyn VanNosdall
Inspiration pour un grand balcon design avec une extension de toiture.
Inspiration pour un grand balcon design avec une extension de toiture.
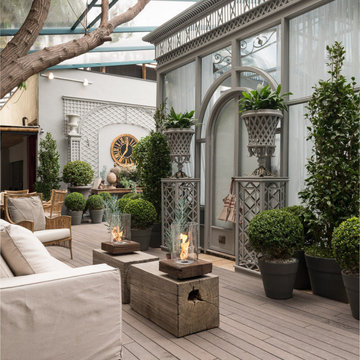
Portable Ecofireplace with encasing made of rustic demolition wood* from crossarms sections of old electric poles and featuring a semi-tempered artisanal blown glass* cover. Thermal insulation base made of refractory, heat insulating brick and felt lining.
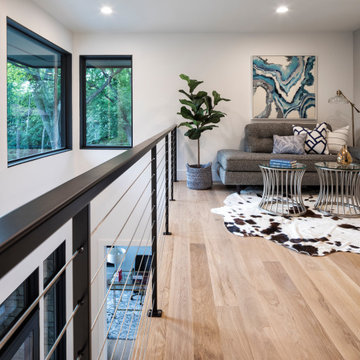
This loft space is a landing place for kids doing their homework or just wanting to hang out. It overlooks the 2 story front foyer, the architectural staircase and cable railing.
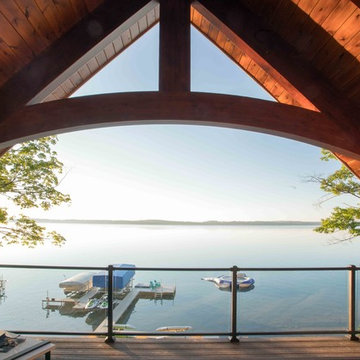
We were hired to add space to their cottage while still maintaining the current architectural style. We enlarged the home's living area, created a larger mudroom off the garage entry, enlarged the screen porch and created a covered porch off the dining room and the existing deck was also enlarged. On the second level, we added an additional bunk room, bathroom, and new access to the bonus room above the garage. The exterior was also embellished with timber beams and brackets as well as a stunning new balcony off the master bedroom. Trim details and new staining completed the look.
- Jacqueline Southby Photography
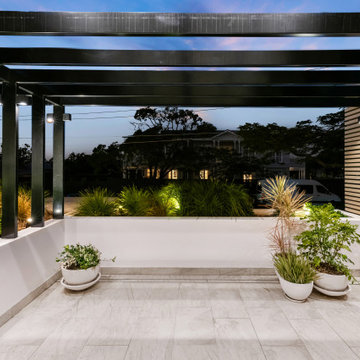
Réalisation d'un grand balcon design avec une pergola et un garde-corps en matériaux mixtes.
Idées déco de grands balcons
8
