Idées déco de grands bars de salon avec une crédence multicolore
Trier par :
Budget
Trier par:Populaires du jour
101 - 120 sur 746 photos
1 sur 3
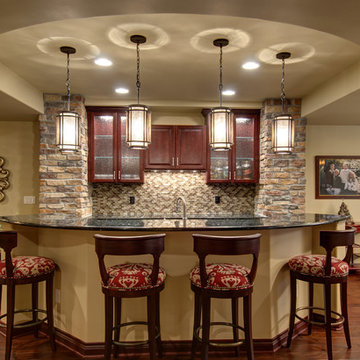
©Finished Basement Company
Basement wet bar acts as the focal point and heart of the whole basement.
Exemple d'un grand bar de salon parallèle chic en bois foncé avec des tabourets, un évier encastré, un placard avec porte à panneau surélevé, un plan de travail en granite, une crédence multicolore, une crédence en mosaïque, parquet foncé, un sol beige et plan de travail noir.
Exemple d'un grand bar de salon parallèle chic en bois foncé avec des tabourets, un évier encastré, un placard avec porte à panneau surélevé, un plan de travail en granite, une crédence multicolore, une crédence en mosaïque, parquet foncé, un sol beige et plan de travail noir.
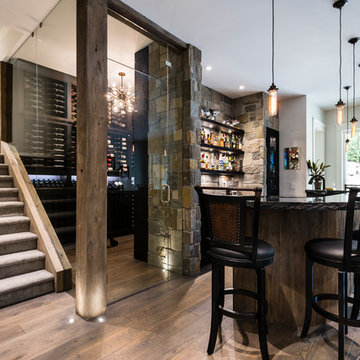
A beautiful basement man cave, complete with bar, wine room, golf simulator, and theatre room opening onto a custom build putting green outside.
Exemple d'un grand bar de salon linéaire chic avec des tabourets, un plan de travail en granite, une crédence multicolore, une crédence en carrelage de pierre, un sol en bois brun et un sol marron.
Exemple d'un grand bar de salon linéaire chic avec des tabourets, un plan de travail en granite, une crédence multicolore, une crédence en carrelage de pierre, un sol en bois brun et un sol marron.

Tin ceilings, copper sink with copper accent blacksplash, built-in dart board with barn doors!
Réalisation d'un grand bar de salon avec évier tradition en U et bois foncé avec un évier encastré, un placard avec porte à panneau encastré, un plan de travail en granite, une crédence multicolore, une crédence en céramique, un sol en vinyl, un sol marron et un plan de travail beige.
Réalisation d'un grand bar de salon avec évier tradition en U et bois foncé avec un évier encastré, un placard avec porte à panneau encastré, un plan de travail en granite, une crédence multicolore, une crédence en céramique, un sol en vinyl, un sol marron et un plan de travail beige.
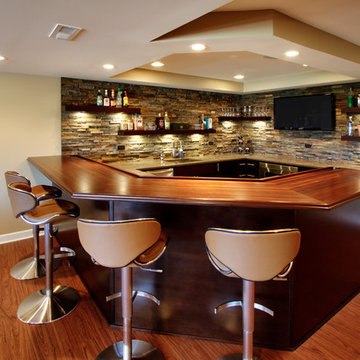
Inspiration pour un grand bar de salon design en bois foncé avec des tabourets, un plan de travail en bois, une crédence multicolore, une crédence en carrelage de pierre, un sol en bois brun et un plan de travail marron.
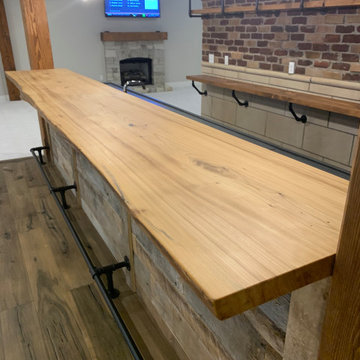
Cette image montre un grand bar de salon linéaire rustique avec des tabourets, un évier encastré, des portes de placard blanches, un plan de travail en bois, une crédence multicolore, une crédence en brique, un sol en bois brun, un sol marron et un plan de travail beige.

This 1600+ square foot basement was a diamond in the rough. We were tasked with keeping farmhouse elements in the design plan while implementing industrial elements. The client requested the space include a gym, ample seating and viewing area for movies, a full bar , banquette seating as well as area for their gaming tables - shuffleboard, pool table and ping pong. By shifting two support columns we were able to bury one in the powder room wall and implement two in the custom design of the bar. Custom finishes are provided throughout the space to complete this entertainers dream.

Exemple d'un grand bar de salon avec évier chic en L avec un évier encastré, des portes de placard noires, un plan de travail en quartz, une crédence multicolore, plan de travail noir et un placard à porte shaker.
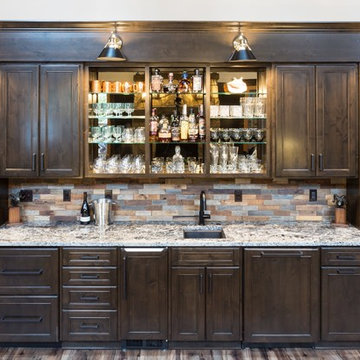
The home bar also includes a place for books, making this area more like a study or lounge.
Cette photo montre un grand bar de salon avec évier linéaire montagne avec un évier posé, un placard à porte shaker, des portes de placard marrons, un plan de travail en quartz, une crédence multicolore, une crédence en céramique, parquet foncé, un sol marron et un plan de travail multicolore.
Cette photo montre un grand bar de salon avec évier linéaire montagne avec un évier posé, un placard à porte shaker, des portes de placard marrons, un plan de travail en quartz, une crédence multicolore, une crédence en céramique, parquet foncé, un sol marron et un plan de travail multicolore.

A new wine bar in place of the old ugly one. Quartz countertops pair with a decorative tile backsplash. The green cabinets surround an under counter wine refrigerator. The knotty alder floating shelves house cocktail bottles and glasses.
Photos by Brian Covington
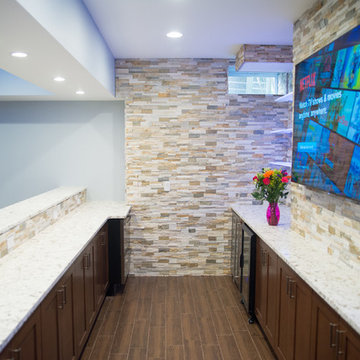
Basement Bar Area
Idée de décoration pour un grand bar de salon avec évier parallèle design en bois foncé avec un évier encastré, un placard à porte shaker, un plan de travail en granite, une crédence multicolore, une crédence en carrelage de pierre et un sol en carrelage de porcelaine.
Idée de décoration pour un grand bar de salon avec évier parallèle design en bois foncé avec un évier encastré, un placard à porte shaker, un plan de travail en granite, une crédence multicolore, une crédence en carrelage de pierre et un sol en carrelage de porcelaine.
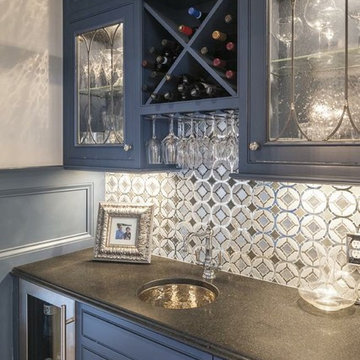
Idées déco pour un grand bar de salon linéaire classique avec des tabourets, un évier encastré, un placard à porte shaker, des portes de placard bleues, un plan de travail en quartz modifié, une crédence multicolore, une crédence en mosaïque, parquet foncé, un sol marron et un plan de travail gris.
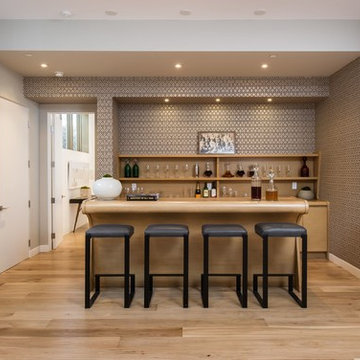
Cette photo montre un grand bar de salon parallèle rétro en bois brun avec des tabourets, un évier encastré, un plan de travail en bois, une crédence multicolore et un sol en bois brun.
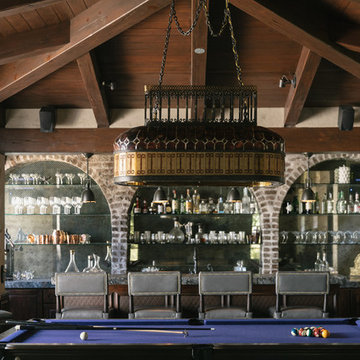
Mediterranean Home designed by Burdge and Associates Architects in Malibu, CA.
Réalisation d'un grand bar de salon linéaire méditerranéen en bois foncé avec des tabourets, un évier posé, un placard avec porte à panneau surélevé, un plan de travail en granite, une crédence multicolore, une crédence miroir, un plan de travail gris, parquet foncé et un sol marron.
Réalisation d'un grand bar de salon linéaire méditerranéen en bois foncé avec des tabourets, un évier posé, un placard avec porte à panneau surélevé, un plan de travail en granite, une crédence multicolore, une crédence miroir, un plan de travail gris, parquet foncé et un sol marron.
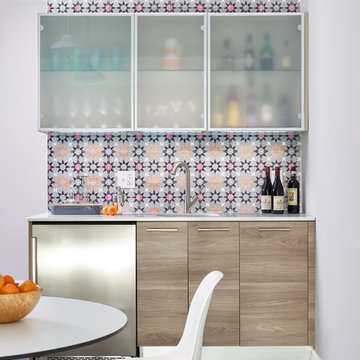
A family contacted us to come up with a basement renovation design project including wet bar, wine cellar, and family media room. The owners had modern sensibilities and wanted an interesting color palette.
Photography: Jared Kuzia
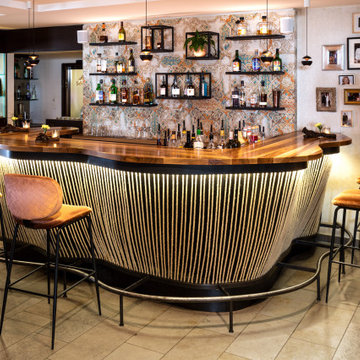
Eine aussergewöhnliche Bar für aussergewöhnliche Gäste, so das Motto. In jeder Hinsicht besonders: Im Material, in der Form, in der Ausführung und in der Kombination. Bar in wildem Nussbaum, kombiniert mit Schwarzstahl und schwarzem MDF mit geschwungener Naturseilfront.
Hier wurden besondere Materialien in völlig neuen Kontext gebracht. Der absolute Eye-Catcher ist neben der markanten Bartheke aus wildem Nussbaum sicherlich die Frontgestaltung aus Naturseil, das seine Form durch gelaserte Schwarzstahlelemente erhält. Das Ganze wird noch extra in Szene gesetzt durch die der formfolgenden LED-Beleuchtung. Wer will hier nicht gerne seinen Martini trocken zu sich nehmen, "James Bond" war schon da!
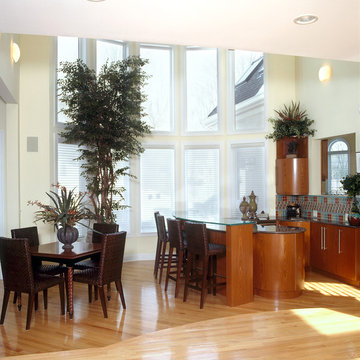
The scale and soft, fluid curves of the solarium windows are echoed in the rounded custom, maple cabinetry and the glass and granite bar. Elegant restraint with the accessories keeps the room light, airy and sophisticated.

Idée de décoration pour un grand bar de salon tradition en L avec des tabourets, un évier encastré, des portes de placard grises, une crédence multicolore, une crédence en carreau briquette, parquet foncé, un placard à porte affleurante, un plan de travail en quartz, un sol gris et un plan de travail gris.

These elements are repeated again at the bar area where a bold backsplash and black fixtures link to the design of the bathroom, creating a consistent and fun feel throughout. The bar was designed to accommodate mixing up a post-workout smoothie or a post-hot tub evening beverage, and is oriented at the billiards area to create central focal point in the space. Conveniently adjacent to both the fitness area and the media zone it is only steps away for a snack.
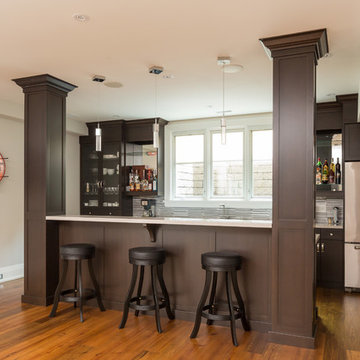
Jason Hartog Photography
Aménagement d'un grand bar de salon linéaire classique en bois foncé avec des tabourets, un sol en bois brun, un évier encastré, un placard à porte shaker, un plan de travail en quartz modifié, une crédence multicolore et une crédence en carreau briquette.
Aménagement d'un grand bar de salon linéaire classique en bois foncé avec des tabourets, un sol en bois brun, un évier encastré, un placard à porte shaker, un plan de travail en quartz modifié, une crédence multicolore et une crédence en carreau briquette.
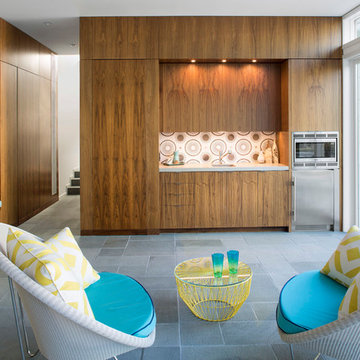
Courtyard view. John Clemmer Photography
Réalisation d'un grand bar de salon avec évier linéaire vintage en bois brun avec un placard à porte plane, une crédence multicolore et un sol gris.
Réalisation d'un grand bar de salon avec évier linéaire vintage en bois brun avec un placard à porte plane, une crédence multicolore et un sol gris.
Idées déco de grands bars de salon avec une crédence multicolore
6