Idées déco de grands bars de salon avec une crédence multicolore
Trier par :
Budget
Trier par:Populaires du jour
161 - 180 sur 746 photos
1 sur 3
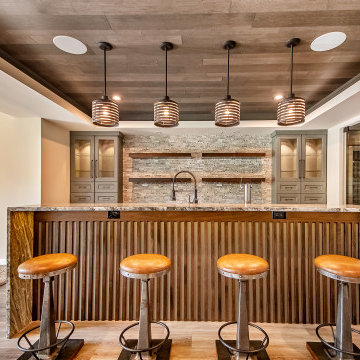
Entertaining takes a high-end in this basement with a large wet bar and wine cellar. The barstools surround the marble countertop, highlighted by under-cabinet lighting
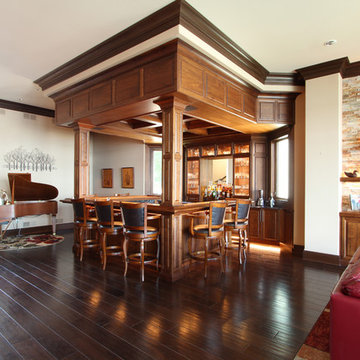
A warm stain walnut is used in this home bar in the cabinetry, soffit panel, the crown molding, the paneled ceiling, the decorative columns, and the ceiling coffers.
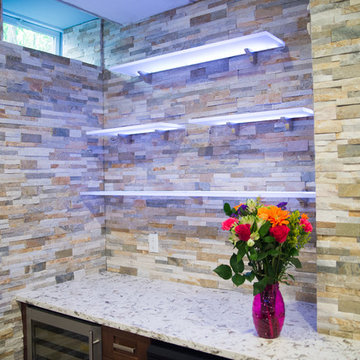
Basement Bar Area
Exemple d'un grand bar de salon avec évier parallèle tendance en bois foncé avec un évier encastré, un placard à porte shaker, un plan de travail en granite, une crédence multicolore, une crédence en carrelage de pierre et un sol en carrelage de porcelaine.
Exemple d'un grand bar de salon avec évier parallèle tendance en bois foncé avec un évier encastré, un placard à porte shaker, un plan de travail en granite, une crédence multicolore, une crédence en carrelage de pierre et un sol en carrelage de porcelaine.

Let's get this party started!
photos: Paul Grdina Photography
Idée de décoration pour un grand bar de salon tradition avec des tabourets, un évier posé, des portes de placard noires, un plan de travail en granite, une crédence multicolore, une crédence en dalle de pierre, un sol en bois brun, un sol marron et un plan de travail multicolore.
Idée de décoration pour un grand bar de salon tradition avec des tabourets, un évier posé, des portes de placard noires, un plan de travail en granite, une crédence multicolore, une crédence en dalle de pierre, un sol en bois brun, un sol marron et un plan de travail multicolore.
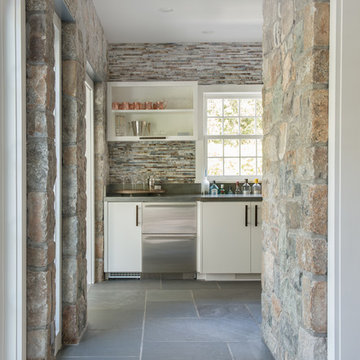
Jane Beiles Photography
Exemple d'un grand bar de salon avec évier parallèle bord de mer avec un placard à porte plane, des portes de placard blanches, une crédence multicolore, un sol en calcaire et une crédence en carreau briquette.
Exemple d'un grand bar de salon avec évier parallèle bord de mer avec un placard à porte plane, des portes de placard blanches, une crédence multicolore, un sol en calcaire et une crédence en carreau briquette.
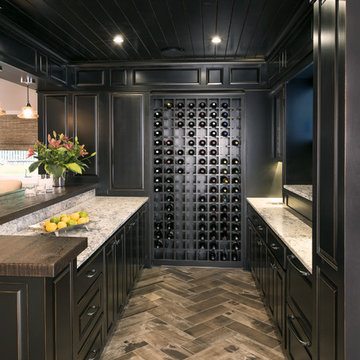
Cette image montre un grand bar de salon traditionnel en U avec un évier encastré, un placard avec porte à panneau surélevé, des portes de placard noires, un plan de travail en bois, une crédence multicolore et un sol en bois brun.
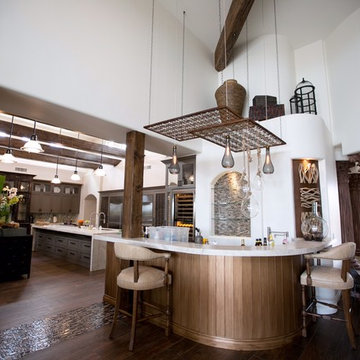
Idées déco pour un grand bar de salon parallèle éclectique avec des tabourets, un évier encastré, un placard sans porte, un plan de travail en quartz, une crédence multicolore, une crédence en mosaïque et parquet foncé.
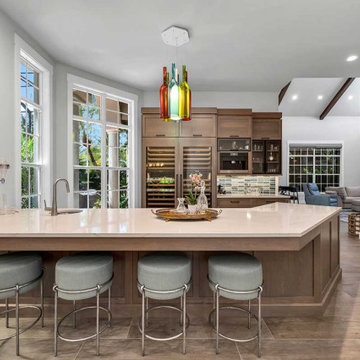
This expansive home bar boasts a custom wine refrigerator and a unique wine bottle pendant.
Inspiration pour un grand bar de salon parallèle design en bois brun avec des tabourets, un évier encastré, un placard à porte shaker, un plan de travail en quartz modifié, une crédence multicolore, un sol en carrelage de porcelaine, un sol beige, un plan de travail beige et une crédence en céramique.
Inspiration pour un grand bar de salon parallèle design en bois brun avec des tabourets, un évier encastré, un placard à porte shaker, un plan de travail en quartz modifié, une crédence multicolore, un sol en carrelage de porcelaine, un sol beige, un plan de travail beige et une crédence en céramique.

This client wanted their Terrace Level to be comprised of the warm finishes and colors found in a true Tuscan home. Basement was completely unfinished so once we space planned for all necessary areas including pre-teen media area and game room, adult media area, home bar and wine cellar guest suite and bathroom; we started selecting materials that were authentic and yet low maintenance since the entire space opens to an outdoor living area with pool. The wood like porcelain tile used to create interest on floors was complimented by custom distressed beams on the ceilings. Real stucco walls and brick floors lit by a wrought iron lantern create a true wine cellar mood. A sloped fireplace designed with brick, stone and stucco was enhanced with the rustic wood beam mantle to resemble a fireplace seen in Italy while adding a perfect and unexpected rustic charm and coziness to the bar area. Finally decorative finishes were applied to columns for a layered and worn appearance. Tumbled stone backsplash behind the bar was hand painted for another one of a kind focal point. Some other important features are the double sided iron railed staircase designed to make the space feel more unified and open and the barrel ceiling in the wine cellar. Carefully selected furniture and accessories complete the look.
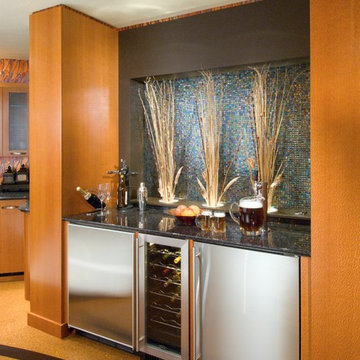
Craig Thompson Photography
Aménagement d'un grand bar de salon avec évier linéaire contemporain avec aucun évier ou lavabo, un plan de travail en granite et une crédence multicolore.
Aménagement d'un grand bar de salon avec évier linéaire contemporain avec aucun évier ou lavabo, un plan de travail en granite et une crédence multicolore.
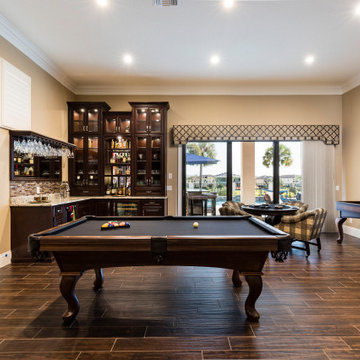
Landmark Custom Builder & Remodeling ib Reunion Resort, Kissimmee FL. Custom residence game room , open to home theater
Réalisation d'un grand bar de salon avec évier tradition en L et bois foncé avec un évier encastré, un placard à porte vitrée, un plan de travail en granite, une crédence multicolore, une crédence en mosaïque, un sol en carrelage de porcelaine, un sol marron et un plan de travail beige.
Réalisation d'un grand bar de salon avec évier tradition en L et bois foncé avec un évier encastré, un placard à porte vitrée, un plan de travail en granite, une crédence multicolore, une crédence en mosaïque, un sol en carrelage de porcelaine, un sol marron et un plan de travail beige.
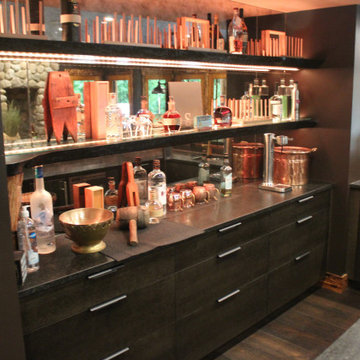
Custom bar. The challenge in this job was to make a dark but inviting space with a modern vibe in a large log home. The goal was to be different than the rest of the house without being out of place. This required some creativity, but it works! The bar feels like it belongs in the house, but is still strikingly different.
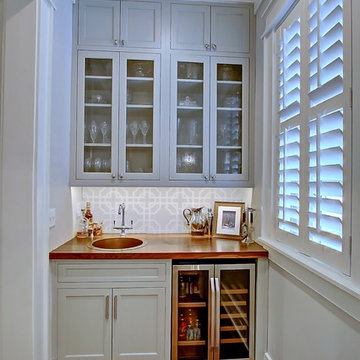
Designed in conjunction with Vinyet Architecture for homeowners who love the outdoors, this custom home flows smoothly from inside to outside with large doors that extends the living area out to a covered porch, hugging an oak tree. It also has a front porch and a covered path leading from the garage to the mud room and side entry. The two car garage features unique designs made to look more like a historic carriage home. The garage is directly linked to the master bedroom and bonus room. The interior has many high end details and features walnut flooring, built-in shelving units and an open cottage style kitchen dressed in ship lap siding and luxury appliances. We worked with Krystine Edwards Design on the interiors and incorporated products from Ferguson, Victoria + Albert, Landrum Tables, Circa Lighting
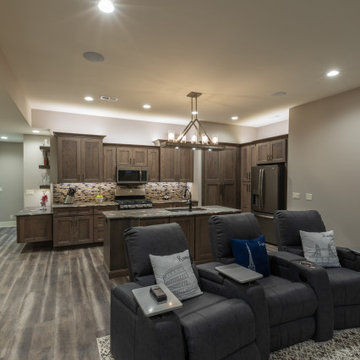
This cozy basement bar features a beautiful open and guest friendly layout. Check out the "Cabinet Doors" designed specifically to conceal the storage room!
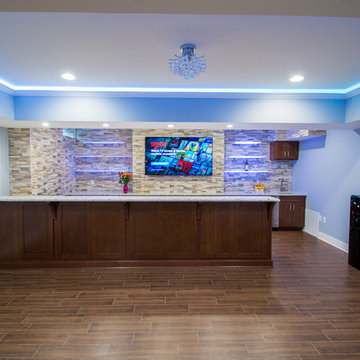
Bar Area of the Basement
Cette image montre un grand bar de salon avec évier parallèle design en bois foncé avec un évier encastré, un placard à porte shaker, un plan de travail en granite, une crédence multicolore, une crédence en carrelage de pierre et un sol en carrelage de porcelaine.
Cette image montre un grand bar de salon avec évier parallèle design en bois foncé avec un évier encastré, un placard à porte shaker, un plan de travail en granite, une crédence multicolore, une crédence en carrelage de pierre et un sol en carrelage de porcelaine.
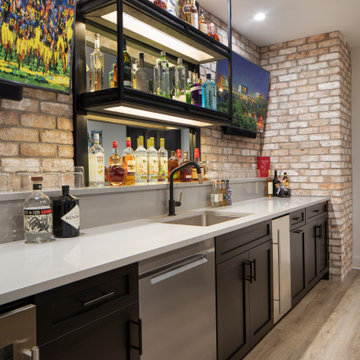
Aménagement d'un grand bar de salon parallèle moderne en bois foncé avec un évier encastré, un placard à porte plane, un plan de travail en quartz modifié, une crédence multicolore, une crédence en brique, un sol en vinyl, un sol beige et un plan de travail gris.
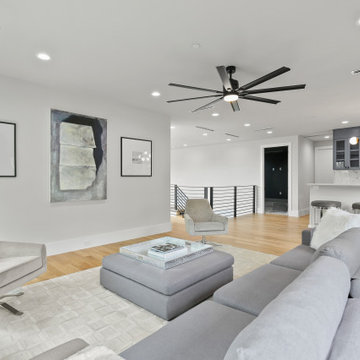
Exemple d'un grand bar de salon avec évier parallèle moderne avec un évier encastré, un placard à porte shaker, des portes de placard grises, un plan de travail en quartz modifié, une crédence multicolore, une crédence en marbre, parquet clair et un plan de travail blanc.

Idée de décoration pour un grand bar de salon avec évier champêtre en L et bois clair avec un plan de travail en béton, une crédence multicolore, un sol en carrelage de céramique, un sol gris et une crédence miroir.
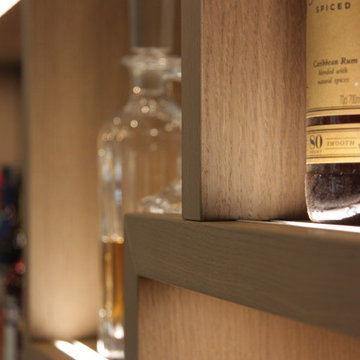
All shelves are made with invisible fixing.
Massive mirror at the back is cut to eliminate any visible joints.
All shelves supplied with led lights to lit up things displayed on shelves
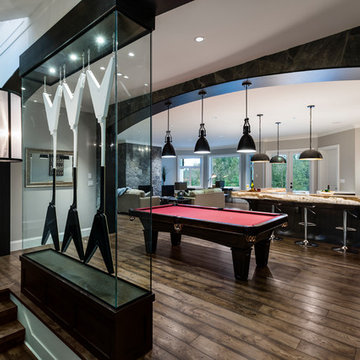
Let's get this party started!
photos: Paul Grdina Photography
Idée de décoration pour un grand bar de salon tradition avec des tabourets, un évier posé, des portes de placard noires, un plan de travail en granite, une crédence multicolore, une crédence en dalle de pierre, un sol en bois brun et un sol marron.
Idée de décoration pour un grand bar de salon tradition avec des tabourets, un évier posé, des portes de placard noires, un plan de travail en granite, une crédence multicolore, une crédence en dalle de pierre, un sol en bois brun et un sol marron.
Idées déco de grands bars de salon avec une crédence multicolore
9