Idées déco de grands bars de salon avec une crédence multicolore
Trier par :
Budget
Trier par:Populaires du jour
121 - 140 sur 746 photos
1 sur 3
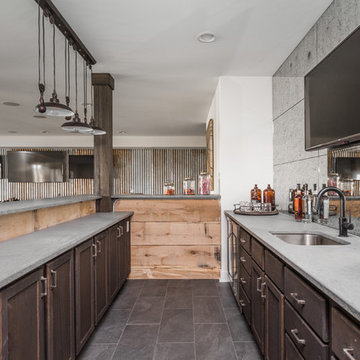
Réalisation d'un grand bar de salon avec évier champêtre en L et bois clair avec un évier posé, un plan de travail en béton, une crédence multicolore, une crédence en feuille de verre, un sol en carrelage de céramique et un sol gris.
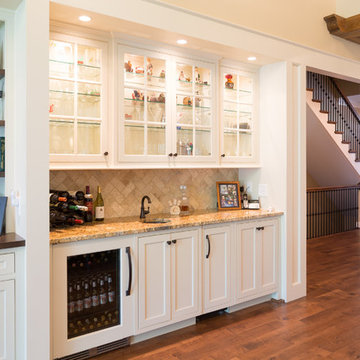
mark tepe
Cette image montre un grand bar de salon avec évier parallèle minimaliste avec un évier posé, un placard à porte affleurante, des portes de placard blanches, un plan de travail en granite, une crédence multicolore, une crédence en céramique et parquet clair.
Cette image montre un grand bar de salon avec évier parallèle minimaliste avec un évier posé, un placard à porte affleurante, des portes de placard blanches, un plan de travail en granite, une crédence multicolore, une crédence en céramique et parquet clair.

We are so excited to share the finished photos of this year's Homearama we were lucky to be a part of thanks to G.A. White Homes. This space uses Marsh Furniture's Apex door style to create a uniquely clean and modern living space. The Apex door style is very minimal making it the perfect cabinet to showcase statement pieces like the brick in this kitchen.
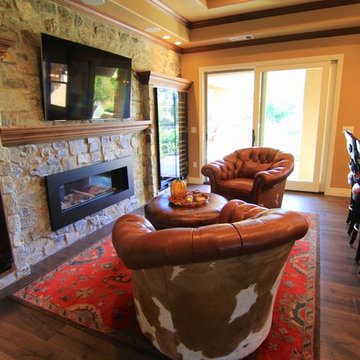
Michael Snyder
Cette photo montre un grand bar de salon nature en L et bois foncé avec des tabourets, un évier encastré, un plan de travail en granite, une crédence multicolore, une crédence en carreau de verre et un sol en bois brun.
Cette photo montre un grand bar de salon nature en L et bois foncé avec des tabourets, un évier encastré, un plan de travail en granite, une crédence multicolore, une crédence en carreau de verre et un sol en bois brun.
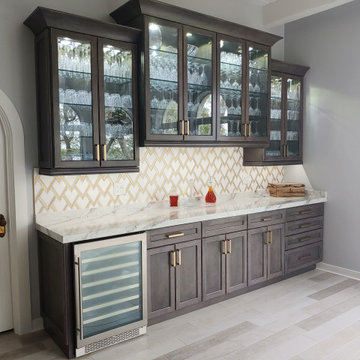
We matched the island, bar and peninsula to give the spaces continuity.
Cette photo montre un grand bar de salon tendance avec un placard à porte shaker, des portes de placard grises, un plan de travail en quartz modifié, une crédence multicolore, une crédence en carreau de verre et un plan de travail multicolore.
Cette photo montre un grand bar de salon tendance avec un placard à porte shaker, des portes de placard grises, un plan de travail en quartz modifié, une crédence multicolore, une crédence en carreau de verre et un plan de travail multicolore.

A pass through bar was created between the dining area and the hallway, allowing custom cabinetry, a wine fridge and mosaic tile and stone backsplash to live. The client's collection of blown glass stemware are showcased in the lit cabinets above the serving stations that have hand-painted French tiles within their backsplash.
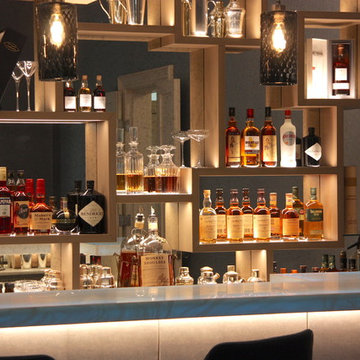
All shelves are made with invisible fixing.
Massive mirror at the back is cut to eliminate any visible joints.
All shelves supplied with led lights to lit up things displayed on shelves
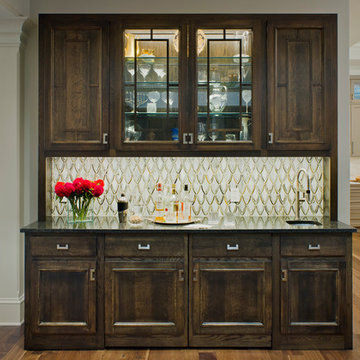
Vince Lupo - Direction One
Idée de décoration pour un grand bar de salon avec évier linéaire tradition en bois foncé avec un sol en bois brun, un évier posé, un placard avec porte à panneau surélevé, un plan de travail en stratifié, une crédence multicolore, un sol marron et plan de travail noir.
Idée de décoration pour un grand bar de salon avec évier linéaire tradition en bois foncé avec un sol en bois brun, un évier posé, un placard avec porte à panneau surélevé, un plan de travail en stratifié, une crédence multicolore, un sol marron et plan de travail noir.

Such an exciting transformation for this sweet family. A modern take on Southwest design has us swooning over these neutrals with bold and fun pops of color and accents that showcase the gorgeous footprint of this kitchen, dining, and drop zone to expertly tuck away the belonging of a busy family!

Download our free ebook, Creating the Ideal Kitchen. DOWNLOAD NOW
The homeowners built their traditional Colonial style home 17 years’ ago. It was in great shape but needed some updating. Over the years, their taste had drifted into a more contemporary realm, and they wanted our help to bridge the gap between traditional and modern.
We decided the layout of the kitchen worked well in the space and the cabinets were in good shape, so we opted to do a refresh with the kitchen. The original kitchen had blond maple cabinets and granite countertops. This was also a great opportunity to make some updates to the functionality that they were hoping to accomplish.
After re-finishing all the first floor wood floors with a gray stain, which helped to remove some of the red tones from the red oak, we painted the cabinetry Benjamin Moore “Repose Gray” a very soft light gray. The new countertops are hardworking quartz, and the waterfall countertop to the left of the sink gives a bit of the contemporary flavor.
We reworked the refrigerator wall to create more pantry storage and eliminated the double oven in favor of a single oven and a steam oven. The existing cooktop was replaced with a new range paired with a Venetian plaster hood above. The glossy finish from the hood is echoed in the pendant lights. A touch of gold in the lighting and hardware adds some contrast to the gray and white. A theme we repeated down to the smallest detail illustrated by the Jason Wu faucet by Brizo with its similar touches of white and gold (the arrival of which we eagerly awaited for months due to ripples in the supply chain – but worth it!).
The original breakfast room was pleasant enough with its windows looking into the backyard. Now with its colorful window treatments, new blue chairs and sculptural light fixture, this space flows seamlessly into the kitchen and gives more of a punch to the space.
The original butler’s pantry was functional but was also starting to show its age. The new space was inspired by a wallpaper selection that our client had set aside as a possibility for a future project. It worked perfectly with our pallet and gave a fun eclectic vibe to this functional space. We eliminated some upper cabinets in favor of open shelving and painted the cabinetry in a high gloss finish, added a beautiful quartzite countertop and some statement lighting. The new room is anything but cookie cutter.
Next the mudroom. You can see a peek of the mudroom across the way from the butler’s pantry which got a facelift with new paint, tile floor, lighting and hardware. Simple updates but a dramatic change! The first floor powder room got the glam treatment with its own update of wainscoting, wallpaper, console sink, fixtures and artwork. A great little introduction to what’s to come in the rest of the home.
The whole first floor now flows together in a cohesive pallet of green and blue, reflects the homeowner’s desire for a more modern aesthetic, and feels like a thoughtful and intentional evolution. Our clients were wonderful to work with! Their style meshed perfectly with our brand aesthetic which created the opportunity for wonderful things to happen. We know they will enjoy their remodel for many years to come!
Photography by Margaret Rajic Photography
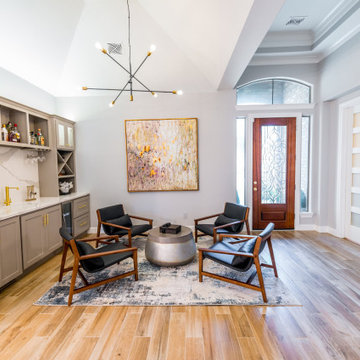
Idée de décoration pour un grand bar de salon avec évier linéaire minimaliste avec un évier encastré, un placard à porte shaker, des portes de placard marrons, un plan de travail en quartz, une crédence multicolore, une crédence en dalle de pierre, un sol en vinyl, un sol marron et un plan de travail blanc.
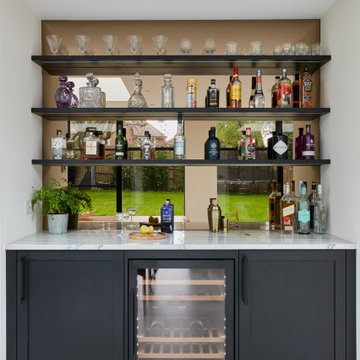
One wowee kitchen!
Designed for a family with Sri-Lankan and Singaporean heritage, the brief for this project was to create a Scandi-Asian styled kitchen.
The design features ‘Skog’ wall panelling, straw bar stools, open shelving, a sofia swing, a bar and an olive tree.

Barbara Brown Photography
Cette image montre un grand bar de salon linéaire design avec un placard à porte vitrée, des portes de placard grises, plan de travail en marbre, une crédence multicolore, parquet clair et une crédence en brique.
Cette image montre un grand bar de salon linéaire design avec un placard à porte vitrée, des portes de placard grises, plan de travail en marbre, une crédence multicolore, parquet clair et une crédence en brique.

Door style: Covington | Species: Lyptus | Finish: Distressed Truffle with Ebony glaze
The lower-level rec room is anchored by this beautiful bar created entirely with Showplace Lyptus. The soaring creation above the bar is a creative stacking of multiple Showplace moldings and components. The paneling is also created with Showplace Lyptus. Note the many beautiful and functional details, like the criss-cross wine rack, the corbels, and the fluted columns -- all in lovely and expressive Lyptus.
Learn more about Showplace and our commitment to environmental excellence: http://www.showplacewood.com/Home/envpol/SWP.envpol.html
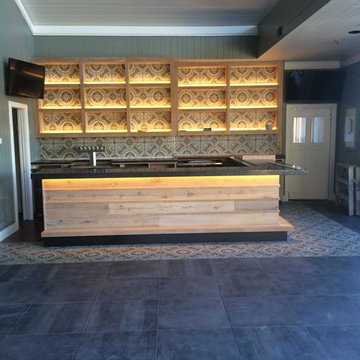
Home Bar in a Diablo Grande Clubhouse.
Réalisation d'un grand bar de salon design en L et bois clair avec des tabourets, un placard sans porte, une crédence multicolore, une crédence en mosaïque, un sol en carrelage de céramique, un sol gris, un plan de travail en granite et plan de travail noir.
Réalisation d'un grand bar de salon design en L et bois clair avec des tabourets, un placard sans porte, une crédence multicolore, une crédence en mosaïque, un sol en carrelage de céramique, un sol gris, un plan de travail en granite et plan de travail noir.
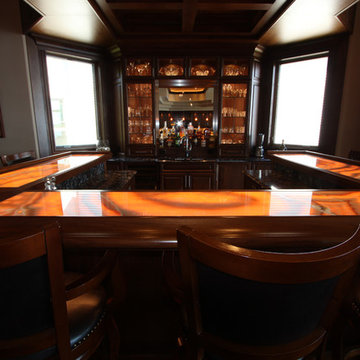
Walnut countertops were used at bar height and feature a curved bar rail on the sitting edge. Back lit onyx was inlaid into the wood frame for a stunning display.
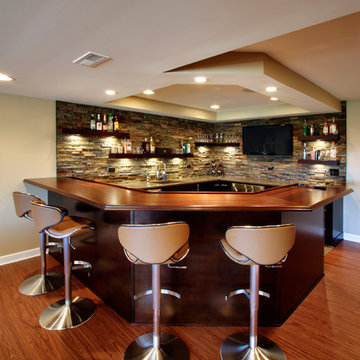
Réalisation d'un grand bar de salon design en bois foncé avec des tabourets, un sol en bois brun, un plan de travail en bois, une crédence multicolore, une crédence en carrelage de pierre et un plan de travail marron.
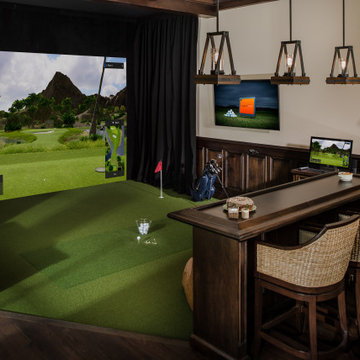
Man Cave/She Shed
Cette photo montre un grand bar de salon chic en bois foncé avec des tabourets, un placard avec porte à panneau encastré, une crédence multicolore, parquet foncé, un sol marron, un plan de travail multicolore, un plan de travail en quartz modifié et une crédence en quartz modifié.
Cette photo montre un grand bar de salon chic en bois foncé avec des tabourets, un placard avec porte à panneau encastré, une crédence multicolore, parquet foncé, un sol marron, un plan de travail multicolore, un plan de travail en quartz modifié et une crédence en quartz modifié.

Idée de décoration pour un grand bar de salon linéaire champêtre avec des tabourets, un évier encastré, des portes de placard blanches, un plan de travail en bois, une crédence multicolore, une crédence en brique, un sol en bois brun, un sol marron et un plan de travail beige.
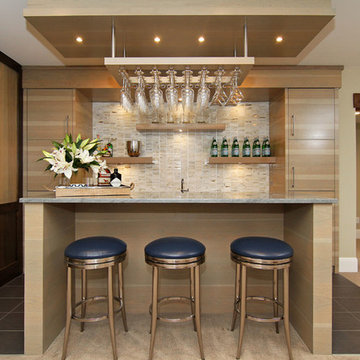
Cette photo montre un grand bar de salon linéaire chic en bois clair avec des tabourets, un placard à porte plane, une crédence multicolore, une crédence en céramique et un sol en carrelage de porcelaine.
Idées déco de grands bars de salon avec une crédence multicolore
7