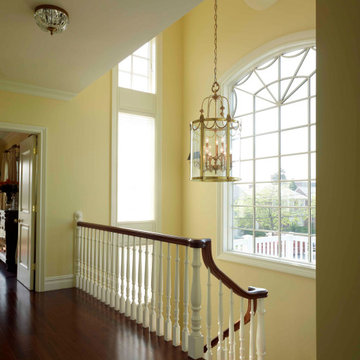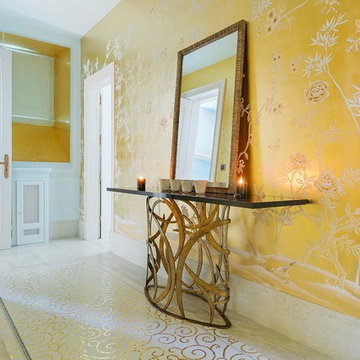Idées déco de grands couloirs avec un mur jaune
Trier par :
Budget
Trier par:Populaires du jour
21 - 40 sur 313 photos
1 sur 3
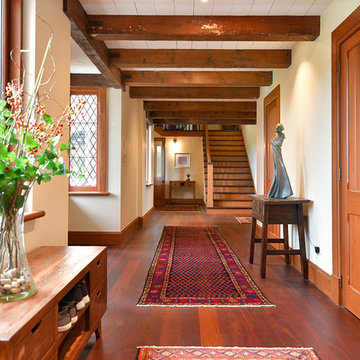
Cette photo montre un grand couloir montagne avec un mur jaune, un sol en bois brun et un sol marron.
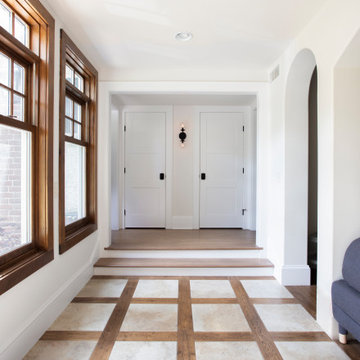
Réalisation d'un grand couloir tradition avec un mur jaune et un sol en bois brun.
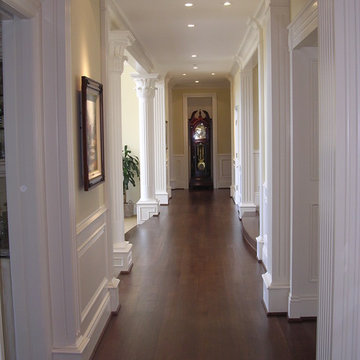
Designed while Design Director at edingerArchitects
Réalisation d'un grand couloir tradition avec un mur jaune, parquet foncé et un sol marron.
Réalisation d'un grand couloir tradition avec un mur jaune, parquet foncé et un sol marron.
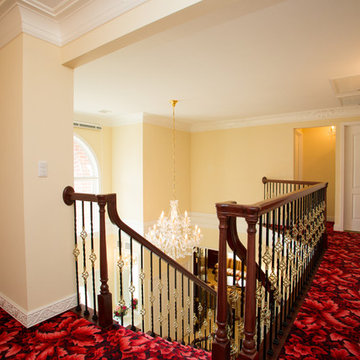
都内に聳え立つ輸入住宅
Inspiration pour un grand couloir victorien avec un mur jaune, moquette et un sol rouge.
Inspiration pour un grand couloir victorien avec un mur jaune, moquette et un sol rouge.
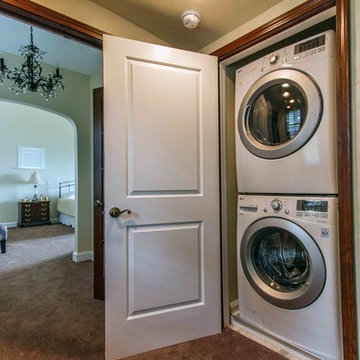
Rob Schwerdt
Cette photo montre un grand couloir chic avec un mur jaune, moquette et un sol marron.
Cette photo montre un grand couloir chic avec un mur jaune, moquette et un sol marron.
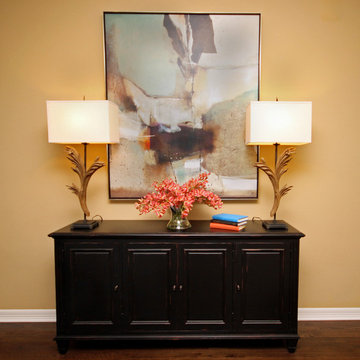
Lynn Unflat
Idée de décoration pour un grand couloir tradition avec un mur jaune et parquet foncé.
Idée de décoration pour un grand couloir tradition avec un mur jaune et parquet foncé.
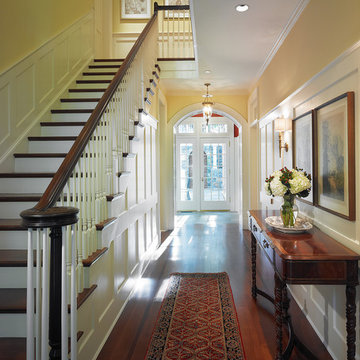
Our client was drawn to the property in Wesley Heights as it was in an established neighborhood of stately homes, on a quiet street with views of park. They wanted a traditional home for their young family with great entertaining spaces that took full advantage of the site.
The site was the challenge. The natural grade of the site was far from traditional. The natural grade at the rear of the property was about thirty feet above the street level. Large mature trees provided shade and needed to be preserved.
The solution was sectional. The first floor level was elevated from the street by 12 feet, with French doors facing the park. We created a courtyard at the first floor level that provide an outdoor entertaining space, with French doors that open the home to the courtyard.. By elevating the first floor level, we were able to allow on-grade parking and a private direct entrance to the lower level pub "Mulligans". An arched passage affords access to the courtyard from a shared driveway with the neighboring homes, while the stone fountain provides a focus.
A sweeping stone stair anchors one of the existing mature trees that was preserved and leads to the elevated rear garden. The second floor master suite opens to a sitting porch at the level of the upper garden, providing the third level of outdoor space that can be used for the children to play.
The home's traditional language is in context with its neighbors, while the design allows each of the three primary levels of the home to relate directly to the outside.
Builder: Peterson & Collins, Inc
Photos © Anice Hoachlander
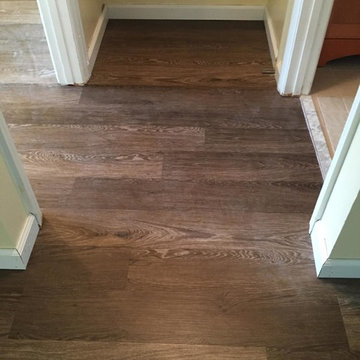
Cette image montre un grand couloir traditionnel avec un mur jaune.
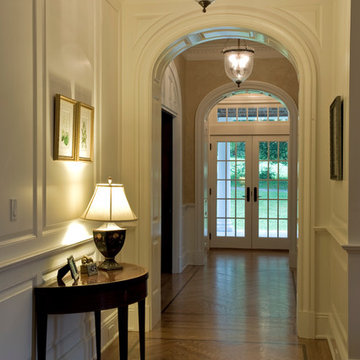
Idées déco pour un grand couloir classique avec parquet clair et un mur jaune.
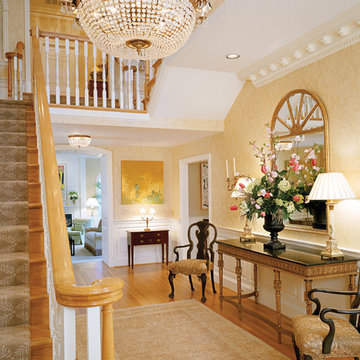
Gwin Hunt Photography
Exemple d'un grand couloir chic avec un mur jaune et un sol en bois brun.
Exemple d'un grand couloir chic avec un mur jaune et un sol en bois brun.
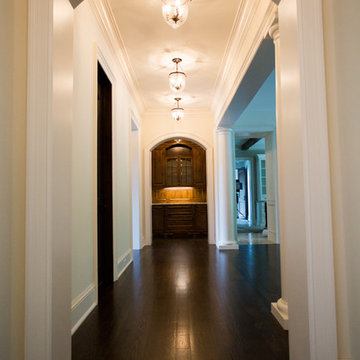
Idées déco pour un grand couloir classique avec un mur jaune, parquet foncé et un sol marron.
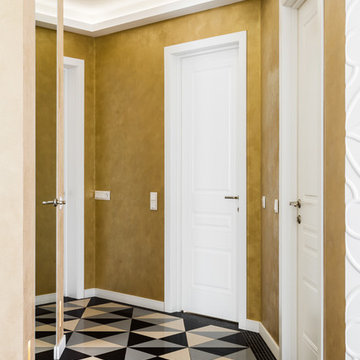
Réalisation d'un grand couloir design avec un mur jaune, un sol en carrelage de porcelaine et un sol gris.
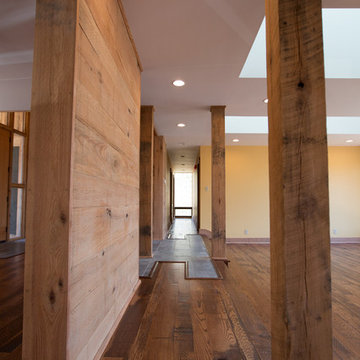
Melissa Batman Photography
Réalisation d'un grand couloir chalet avec un mur jaune et parquet foncé.
Réalisation d'un grand couloir chalet avec un mur jaune et parquet foncé.
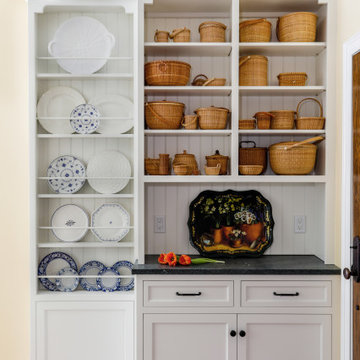
Just what a collector needs: open shelves and a platter rack dress up this mudroom hallway.
Idée de décoration pour un grand couloir champêtre avec un mur jaune, parquet foncé et un sol marron.
Idée de décoration pour un grand couloir champêtre avec un mur jaune, parquet foncé et un sol marron.
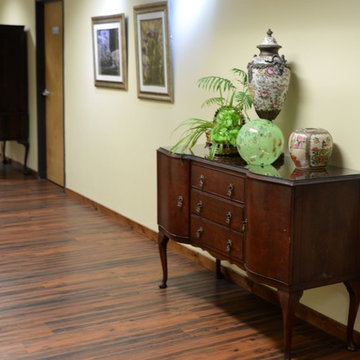
Antiques were placed throughout the space for gentle curves of wood, creating a historic feel. Here a touch of modern green glass accents helped bring out the antique Chinese vases. Custom photography of natural Idaho scenes added balance in the long hallways of this mental health clinic.
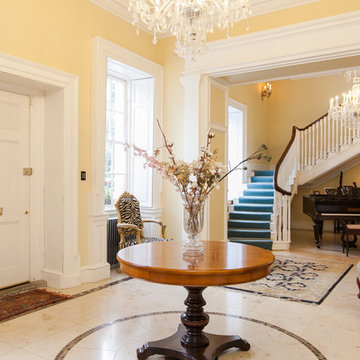
Richie Lavery Photography
Aménagement d'un grand couloir classique avec un mur jaune et un sol beige.
Aménagement d'un grand couloir classique avec un mur jaune et un sol beige.
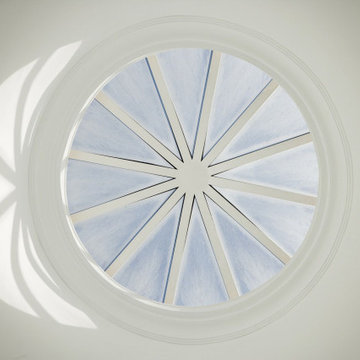
Exemple d'un grand couloir chic avec un mur jaune, parquet foncé et un sol marron.
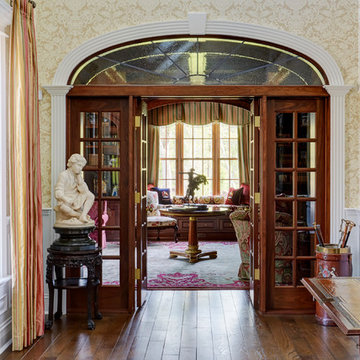
French doors with wood side panels lead to the library. The transom window above the library entry is an arched starburst in leaded glass. Photo by Mike Kaskel
Idées déco de grands couloirs avec un mur jaune
2
