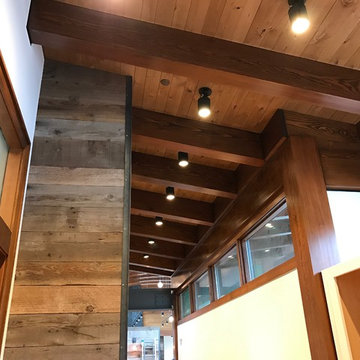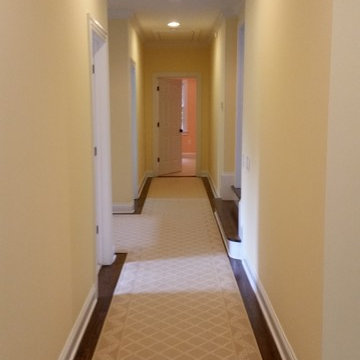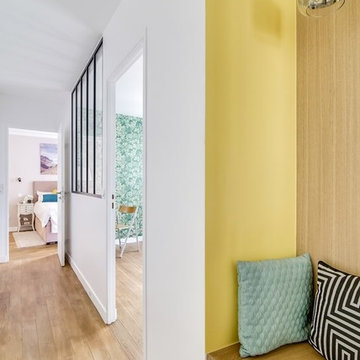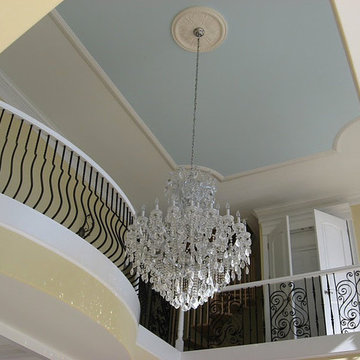Idées déco de grands couloirs avec un mur jaune
Trier par :
Budget
Trier par:Populaires du jour
81 - 100 sur 313 photos
1 sur 3
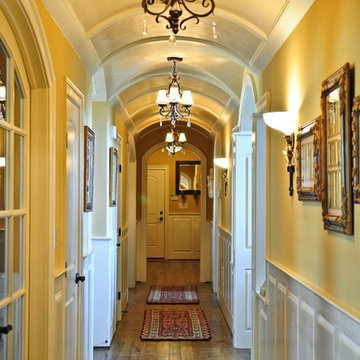
Mueller's handcrafted millwork is showcased in this barrel ceiling, arched doorways, faux painting on the ceiling and raised panel wainscot to complement the exquisite interior design.
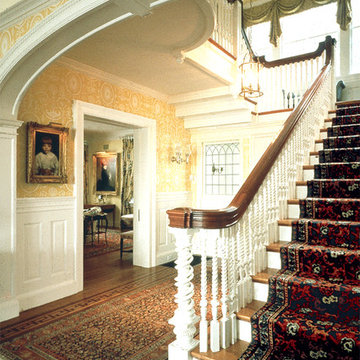
Restored and modified Main Entry Hall in an 1897 Colonial Revival House.
Cette photo montre un grand couloir chic avec un mur jaune et un sol en bois brun.
Cette photo montre un grand couloir chic avec un mur jaune et un sol en bois brun.
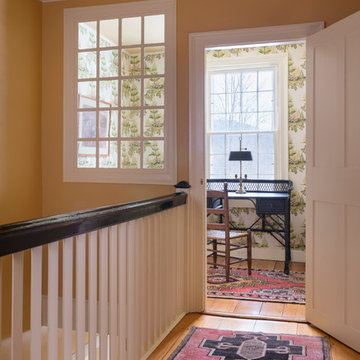
Photography - Nat Rea www.natrea.com
Aménagement d'un grand couloir campagne avec un mur jaune et parquet clair.
Aménagement d'un grand couloir campagne avec un mur jaune et parquet clair.
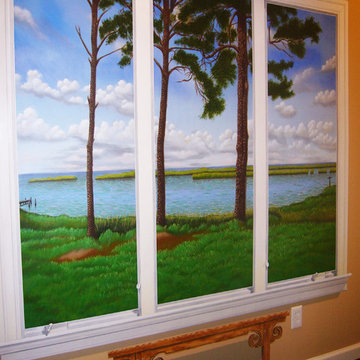
A trompe l'oeil mural on the wall of a narrow hallway helps to widen and lighten the feel of the space. The mural is a painterly sneak preview of the actual scene of the York Sound that becomes visible at the end of the hallway as you enter the Living/Dining area. The homeowner's favorite decorative bench was painted into the mural along with a drop shadow. The bench and window are actually flat on the wall. A great trompe l'oeil (trick of the eye) effect!
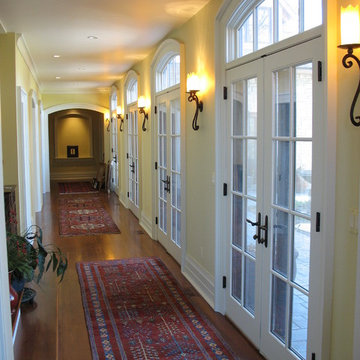
The first floor hallway. French doors lead to the courtyard.
Photo by Hart STUDIO LLC
Cette image montre un grand couloir traditionnel avec un mur jaune et un sol en bois brun.
Cette image montre un grand couloir traditionnel avec un mur jaune et un sol en bois brun.
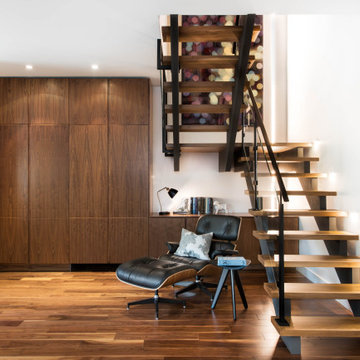
For this front hall closet, we carefully matched the veneer on these ceiling-height panels which hide a closet and a computer workstation.
The powder room door is cleverly hidden amongst the closet doors.
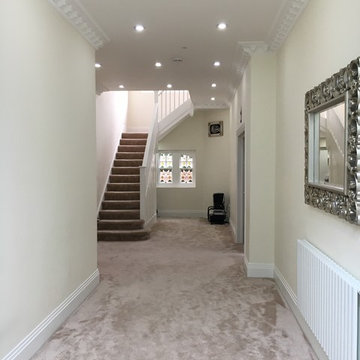
Extensive refurbishment of a private family to specific requirements with alterations and modifications to the existing home alongside works.
Exemple d'un grand couloir chic avec un mur jaune et moquette.
Exemple d'un grand couloir chic avec un mur jaune et moquette.
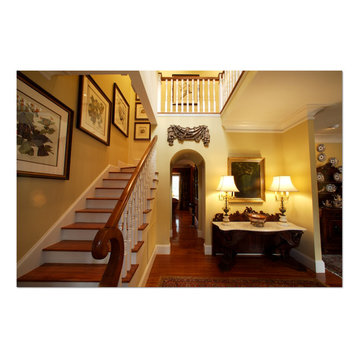
A beautiful collection of Elephant Portfolio Audubons line the stairwell. The newel post was designed after a Victorian farmhouse newel.
Idée de décoration pour un grand couloir tradition avec un mur jaune et parquet foncé.
Idée de décoration pour un grand couloir tradition avec un mur jaune et parquet foncé.
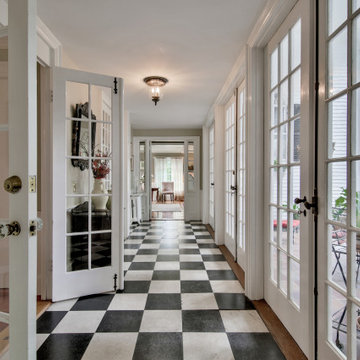
This stunning hallway of alternating honed slate and marble tiles is both dramatic and classic.
Réalisation d'un grand couloir tradition avec un mur jaune et un sol en marbre.
Réalisation d'un grand couloir tradition avec un mur jaune et un sol en marbre.
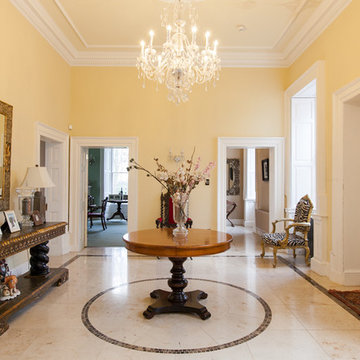
Richie Lavery Photography
Réalisation d'un grand couloir tradition avec un mur jaune et un sol beige.
Réalisation d'un grand couloir tradition avec un mur jaune et un sol beige.
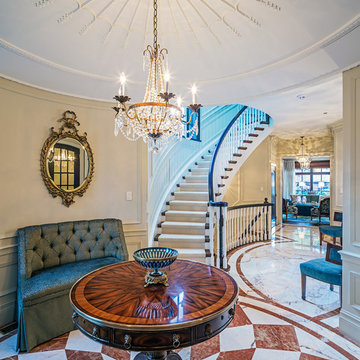
Traditional family home, photography by Peter A. Sellar © 2018 www.photoklik.com
Aménagement d'un grand couloir classique avec un mur jaune, un sol en marbre et un sol multicolore.
Aménagement d'un grand couloir classique avec un mur jaune, un sol en marbre et un sol multicolore.
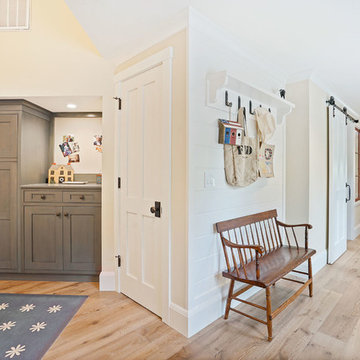
Hallway in red farmhouse with white oak floors, Farrow & Ball Matchstick walls, Bentwood Cabinetry, Ashley Norton hardware, custom barn door, antique bench
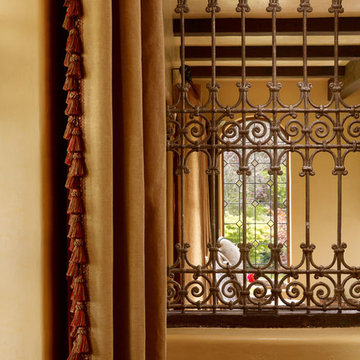
This lovely home began as a complete remodel to a 1960 era ranch home. Warm, sunny colors and traditional details fill every space. The colorful gazebo overlooks the boccii court and a golf course. Shaded by stately palms, the dining patio is surrounded by a wrought iron railing. Hand plastered walls are etched and styled to reflect historical architectural details. The wine room is located in the basement where a cistern had been.
Project designed by Susie Hersker’s Scottsdale interior design firm Design Directives. Design Directives is active in Phoenix, Paradise Valley, Cave Creek, Carefree, Sedona, and beyond.
For more about Design Directives, click here: https://susanherskerasid.com/
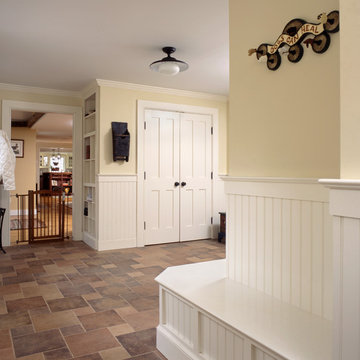
Maggie Cole Photography
Idée de décoration pour un grand couloir champêtre avec un mur jaune.
Idée de décoration pour un grand couloir champêtre avec un mur jaune.
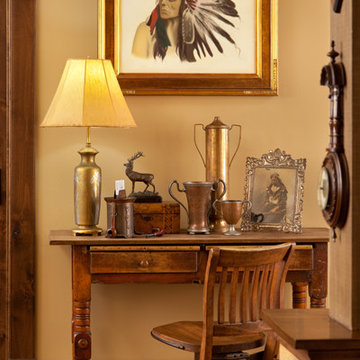
Cette image montre un grand couloir chalet avec un mur jaune et un sol en bois brun.
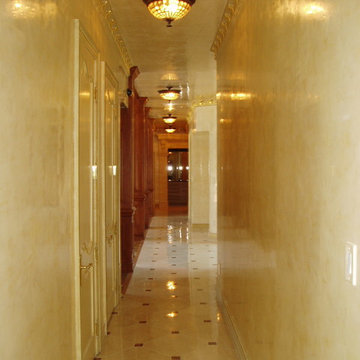
Waxed, Light yellow Texston Venetian plaster
Exemple d'un grand couloir victorien avec un mur jaune et un sol en carrelage de porcelaine.
Exemple d'un grand couloir victorien avec un mur jaune et un sol en carrelage de porcelaine.
Idées déco de grands couloirs avec un mur jaune
5
