Idées déco de grands couloirs avec un sol en ardoise
Trier par :
Budget
Trier par:Populaires du jour
121 - 140 sur 144 photos
1 sur 3

Photos by Whitney Kamman
Réalisation d'un grand couloir chalet avec un mur marron, un sol gris et un sol en ardoise.
Réalisation d'un grand couloir chalet avec un mur marron, un sol gris et un sol en ardoise.
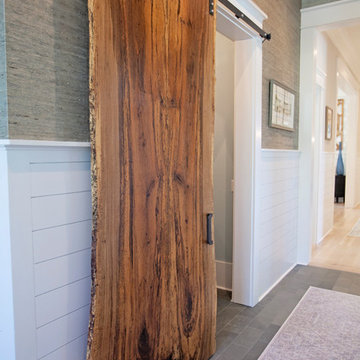
Abby Caroline Photography
Cette image montre un grand couloir rustique avec un mur multicolore et un sol en ardoise.
Cette image montre un grand couloir rustique avec un mur multicolore et un sol en ardoise.
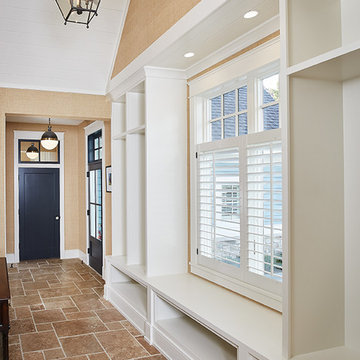
Interior Design: Vision Interiors by Visbeen
Builder: J. Peterson Homes
Photographer: Ashley Avila Photography
The best of the past and present meet in this distinguished design. Custom craftsmanship and distinctive detailing give this lakefront residence its vintage flavor while an open and light-filled floor plan clearly mark it as contemporary. With its interesting shingled roof lines, abundant windows with decorative brackets and welcoming porch, the exterior takes in surrounding views while the interior meets and exceeds contemporary expectations of ease and comfort. The main level features almost 3,000 square feet of open living, from the charming entry with multiple window seats and built-in benches to the central 15 by 22-foot kitchen, 22 by 18-foot living room with fireplace and adjacent dining and a relaxing, almost 300-square-foot screened-in porch. Nearby is a private sitting room and a 14 by 15-foot master bedroom with built-ins and a spa-style double-sink bath with a beautiful barrel-vaulted ceiling. The main level also includes a work room and first floor laundry, while the 2,165-square-foot second level includes three bedroom suites, a loft and a separate 966-square-foot guest quarters with private living area, kitchen and bedroom. Rounding out the offerings is the 1,960-square-foot lower level, where you can rest and recuperate in the sauna after a workout in your nearby exercise room. Also featured is a 21 by 18-family room, a 14 by 17-square-foot home theater, and an 11 by 12-foot guest bedroom suite.
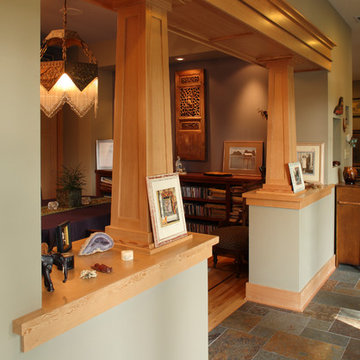
The dining room off of the main floor hall.
Getting the right details and proportions at the wood elements paid off.
Cette photo montre un grand couloir craftsman avec un mur vert et un sol en ardoise.
Cette photo montre un grand couloir craftsman avec un mur vert et un sol en ardoise.
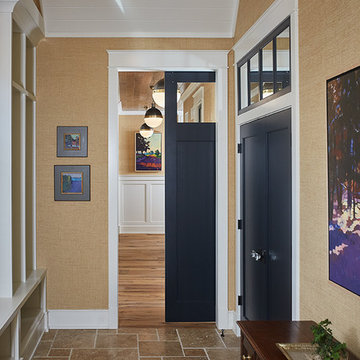
Interior Design: Vision Interiors by Visbeen
Builder: J. Peterson Homes
Photographer: Ashley Avila Photography
The best of the past and present meet in this distinguished design. Custom craftsmanship and distinctive detailing give this lakefront residence its vintage flavor while an open and light-filled floor plan clearly mark it as contemporary. With its interesting shingled roof lines, abundant windows with decorative brackets and welcoming porch, the exterior takes in surrounding views while the interior meets and exceeds contemporary expectations of ease and comfort. The main level features almost 3,000 square feet of open living, from the charming entry with multiple window seats and built-in benches to the central 15 by 22-foot kitchen, 22 by 18-foot living room with fireplace and adjacent dining and a relaxing, almost 300-square-foot screened-in porch. Nearby is a private sitting room and a 14 by 15-foot master bedroom with built-ins and a spa-style double-sink bath with a beautiful barrel-vaulted ceiling. The main level also includes a work room and first floor laundry, while the 2,165-square-foot second level includes three bedroom suites, a loft and a separate 966-square-foot guest quarters with private living area, kitchen and bedroom. Rounding out the offerings is the 1,960-square-foot lower level, where you can rest and recuperate in the sauna after a workout in your nearby exercise room. Also featured is a 21 by 18-family room, a 14 by 17-square-foot home theater, and an 11 by 12-foot guest bedroom suite.
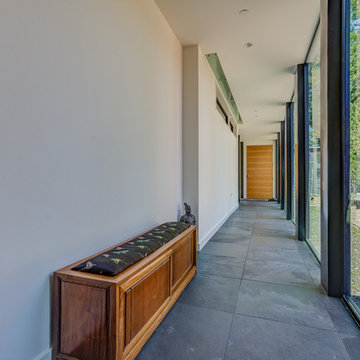
Idée de décoration pour un grand couloir minimaliste avec un mur blanc, un sol noir et un sol en ardoise.
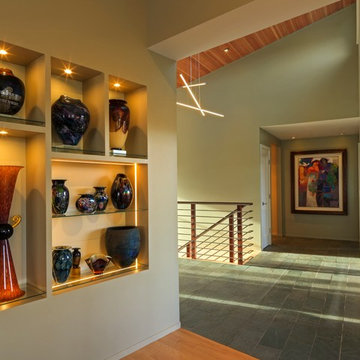
Photography by Susan Teare
Cette image montre un grand couloir vintage avec un mur vert et un sol en ardoise.
Cette image montre un grand couloir vintage avec un mur vert et un sol en ardoise.
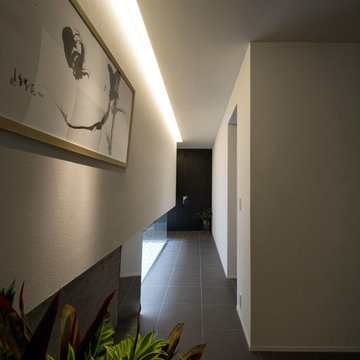
間接照明と雪見窓から水平ラインの光が漏れる。
Cette image montre un grand couloir asiatique avec un mur blanc et un sol en ardoise.
Cette image montre un grand couloir asiatique avec un mur blanc et un sol en ardoise.
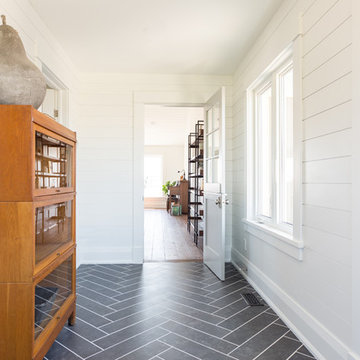
Cameron St.
Réalisation d'un grand couloir marin avec un mur blanc, un sol en ardoise et un sol gris.
Réalisation d'un grand couloir marin avec un mur blanc, un sol en ardoise et un sol gris.
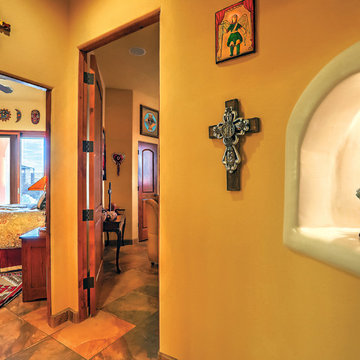
A view from the hall into a bedroom on the left and the office on the right, giving the viewer an idea of the gorgeous detailing you will find throughout this exquisite home. Photo by StyleTours ABQ.
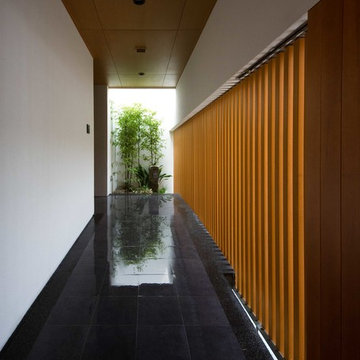
アプローチの先には視線を受け止める竹庭を設け、奥行きのある空間に「留」を施す。
Cette photo montre un grand couloir asiatique avec un mur blanc et un sol en ardoise.
Cette photo montre un grand couloir asiatique avec un mur blanc et un sol en ardoise.
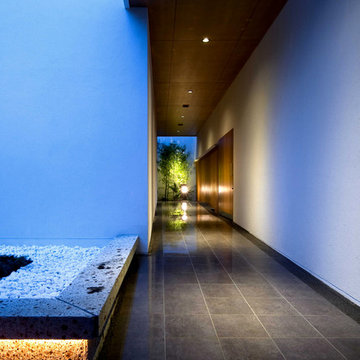
ライトアップされた竹が幻想的に光る。
Idées déco pour un grand couloir asiatique avec un mur blanc et un sol en ardoise.
Idées déco pour un grand couloir asiatique avec un mur blanc et un sol en ardoise.
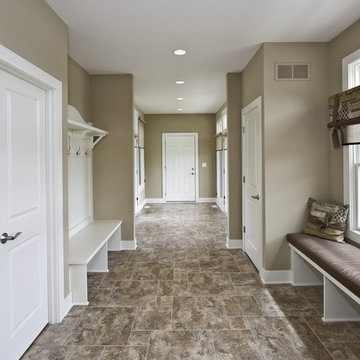
The best of the present and past merge in this distinctive new design inspired by two classic all-American architectural styles. The roomy main floor includes a spacious living room, well-planned kitchen and dining area, large (15- by 15-foot) library and a handy mud room perfect for family living. Upstairs three family bedrooms await. The lower level features a family room, large home theater, billiards area and an exercise
room.
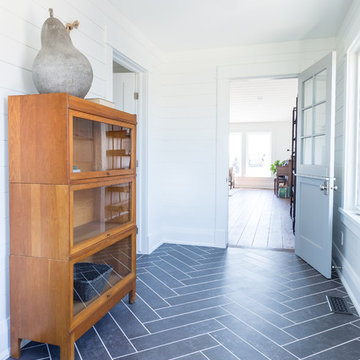
Cameron St.
Idées déco pour un grand couloir bord de mer avec un mur blanc, un sol en ardoise et un sol gris.
Idées déco pour un grand couloir bord de mer avec un mur blanc, un sol en ardoise et un sol gris.
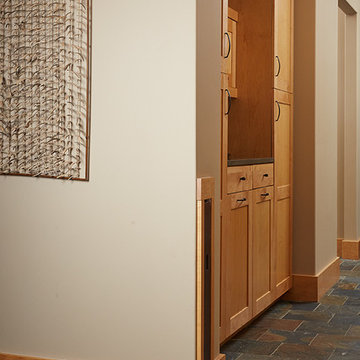
Doggie door put away. This door provides the perfect way to block the dogs off from the rest of the house while you are away.
Exemple d'un grand couloir craftsman avec un mur beige et un sol en ardoise.
Exemple d'un grand couloir craftsman avec un mur beige et un sol en ardoise.
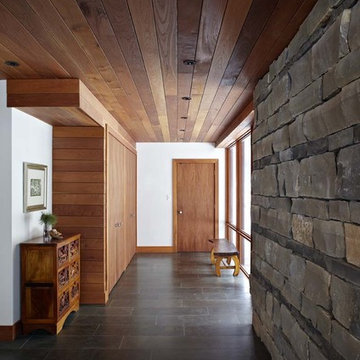
Architecture: Graham Smith
Construction: Valley View Construction
Engineering: Hamann Engineering
Geothermal: Just Geothermal Systems
Pool: BonaVista Pools
PV Array: Generation Solar
Photography: Altius Architecture, Inc., Greg Gannon, Sandy MacKay
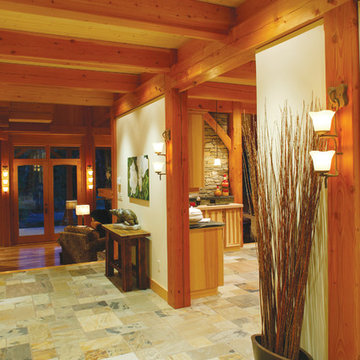
Welcome to upscale farm life! This 3 storey Timberframe Post and Beam home is full of natural light (with over 20 skylights letting in the sun!). Features such as bronze hardware, slate tiles and cedar siding ensure a cozy "home" ambience throughout. No chores to do here, with the natural landscaping, just sit back and relax!
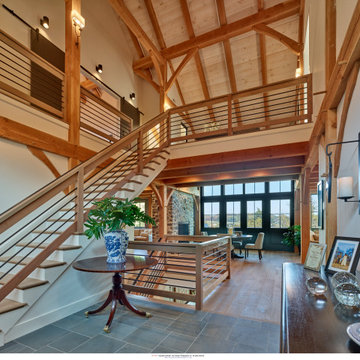
hall
Exemple d'un grand couloir chic avec un mur blanc, un sol en ardoise, un sol gris et poutres apparentes.
Exemple d'un grand couloir chic avec un mur blanc, un sol en ardoise, un sol gris et poutres apparentes.
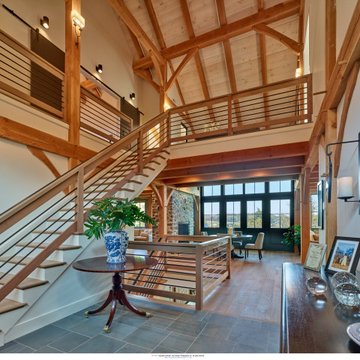
Entry hall
Idées déco pour un grand couloir classique avec un mur blanc, un sol en ardoise, un sol gris et un plafond voûté.
Idées déco pour un grand couloir classique avec un mur blanc, un sol en ardoise, un sol gris et un plafond voûté.
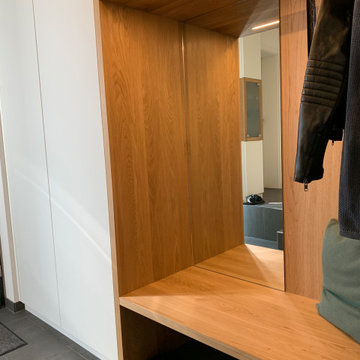
Flurgarderobe mit Sitzmöglichkeit. Mit Spiegel, Kleiderstange und LED-Beleuchtung.
Idées déco pour un grand couloir moderne avec un mur blanc, un sol en ardoise et un sol noir.
Idées déco pour un grand couloir moderne avec un mur blanc, un sol en ardoise et un sol noir.
Idées déco de grands couloirs avec un sol en ardoise
7