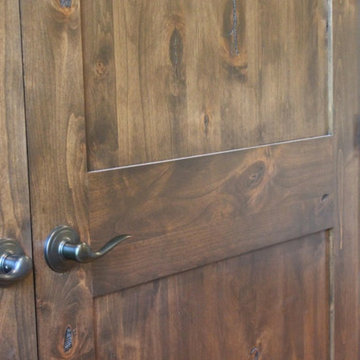Idées déco de grands couloirs avec un sol en ardoise
Trier par :
Budget
Trier par:Populaires du jour
81 - 100 sur 144 photos
1 sur 3
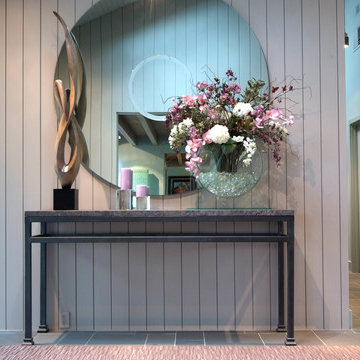
Idée de décoration pour un grand couloir minimaliste avec un mur gris et un sol en ardoise.
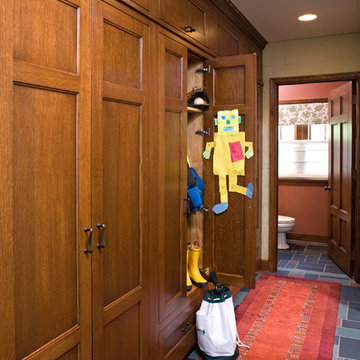
Custom, straight-grain oak cabinets, oil rubbed bronze hardware and slate flooring to gently incorporate a 21st century mudroom into a 1920's Tudor Revival home.
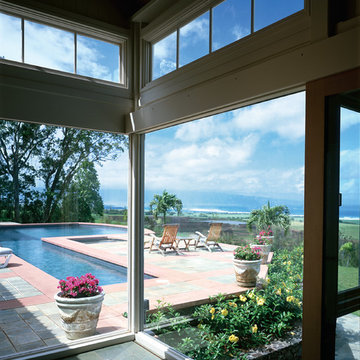
Photo Courtesy of Eastman
Inspiration pour un grand couloir design avec un mur beige et un sol en ardoise.
Inspiration pour un grand couloir design avec un mur beige et un sol en ardoise.
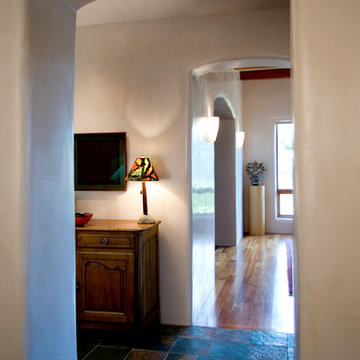
Cette photo montre un grand couloir sud-ouest américain avec un mur blanc et un sol en ardoise.
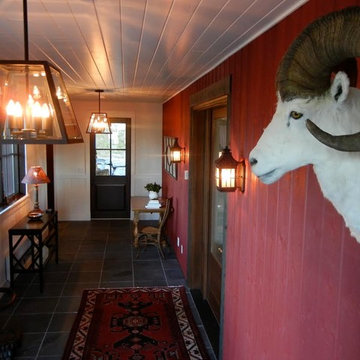
Cette image montre un grand couloir chalet avec un mur rouge et un sol en ardoise.
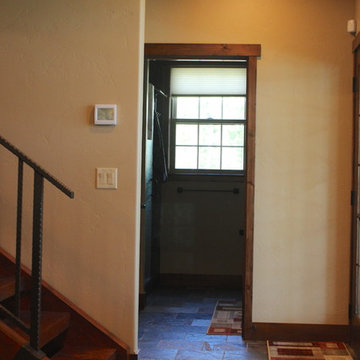
Inspiration pour un grand couloir traditionnel avec un mur beige, un sol en ardoise et un sol marron.
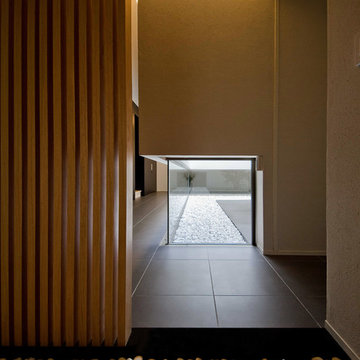
和室から廊下を見る。
Cette photo montre un grand couloir asiatique avec un mur blanc et un sol en ardoise.
Cette photo montre un grand couloir asiatique avec un mur blanc et un sol en ardoise.
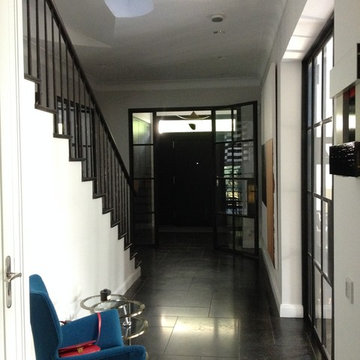
This single family house is a ground up construction that extends over 4 floors. We were responsible for the architectural design as well as the interiors design.
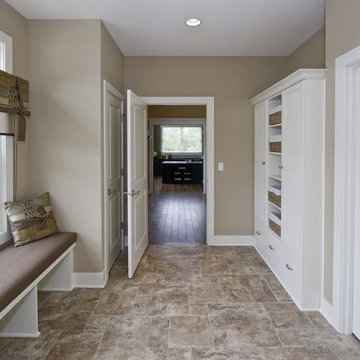
The best of the present and past merge in this distinctive new design inspired by two classic all-American architectural styles. The roomy main floor includes a spacious living room, well-planned kitchen and dining area, large (15- by 15-foot) library and a handy mud room perfect for family living. Upstairs three family bedrooms await. The lower level features a family room, large home theater, billiards area and an exercise
room.
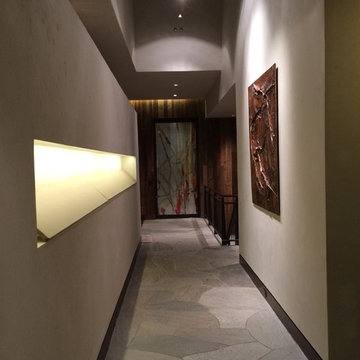
Alpenglow Lighting Design took this long hallway and through effective lighting design, brought the space to life. This was best achieved during the building design phase but can be effectively implemented at any stage of your build or remodel.
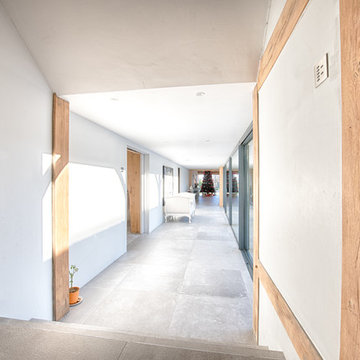
A beautiful new build welsh oak house in the Cardiff area.
"When we decided to build our dream Welsh Oak timber frame house, we decided to contract Smarta to project manage the development from the laying of the foundations to the landscaping of the garden. Right from the start, we have found the team at Smarta to be friendly and approachable, with a “can do” approach – no matter how last minute! A major advantage that we have found with Smarta is that instead of having to deal with numerous different trades and companies, our life was simplified and less stressful since Smarta relieved us of that burden and oversaw everything, from the electrical and plumbing installation through to the installation of multi-room audio and home cinema."
- Home Owner
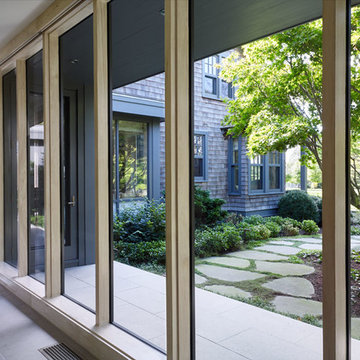
Joshua McHugh
Cette photo montre un grand couloir tendance avec un sol en ardoise.
Cette photo montre un grand couloir tendance avec un sol en ardoise.
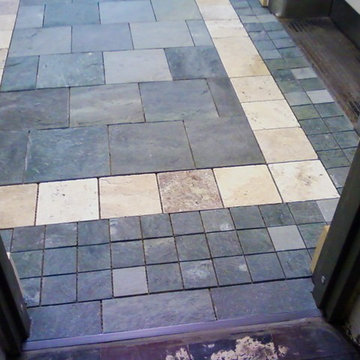
Stone flooring
Idées déco pour un grand couloir méditerranéen avec un sol en ardoise.
Idées déco pour un grand couloir méditerranéen avec un sol en ardoise.
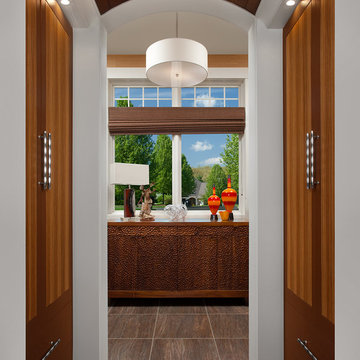
Inspired by a wide variety of architectural styles, the Yorkdale is truly unique. The hipped roof and nearby decorative corbels recall the best designs of the 1920s, while the mix of straight and curving lines and the stucco and stone add contemporary flavor and visual interest. A cameo window near the large front door adds street appeal. Windows also dominate the rear exterior, which features vast expanses of glass in the form of oversized windows that look out over the large backyard as well as inviting upper and lower screen porches, both of which measure more than 300 square feet.
Photographer: William Hebert
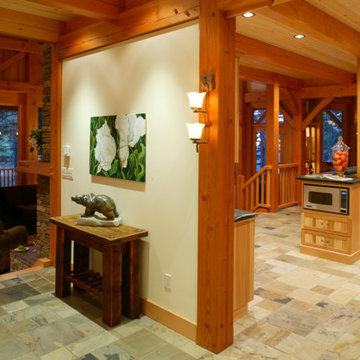
Welcome to upscale farm life! This 3 storey Timberframe Post and Beam home is full of natural light (with over 20 skylights letting in the sun!). Features such as bronze hardware, slate tiles and cedar siding ensure a cozy "home" ambience throughout. No chores to do here, with the natural landscaping, just sit back and relax!
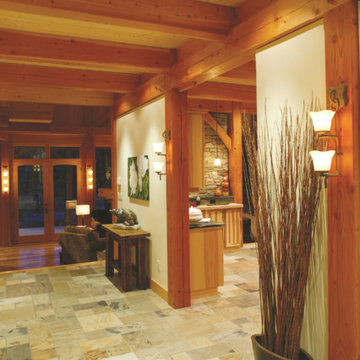
Welcome to upscale farm life! This 3 storey Timberframe Post and Beam home is full of natural light (with over 20 skylights letting in the sun!). Features such as bronze hardware, slate tiles and cedar siding ensure a cozy "home" ambience throughout. No chores to do here, with the natural landscaping, just sit back and relax!
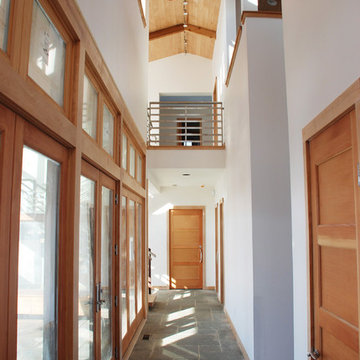
Sloan Architects
Cette photo montre un grand couloir tendance avec un mur blanc et un sol en ardoise.
Cette photo montre un grand couloir tendance avec un mur blanc et un sol en ardoise.
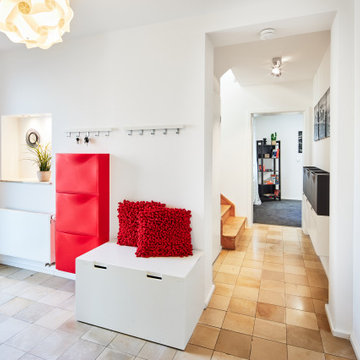
Das rote Schuhregal mit farblichen passenden Kissen sind ein absoluter Eye Catcher in diesem Flur.
Aménagement d'un grand couloir contemporain avec un mur blanc et un sol en ardoise.
Aménagement d'un grand couloir contemporain avec un mur blanc et un sol en ardoise.
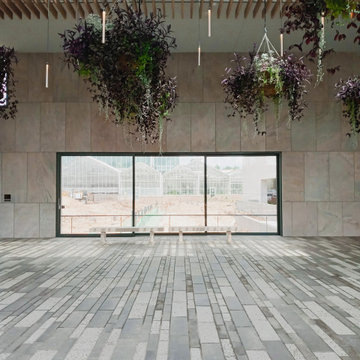
Aménagement d'un grand couloir moderne avec un mur beige, un sol en ardoise, un sol gris et un plafond en bois.
Idées déco de grands couloirs avec un sol en ardoise
5
