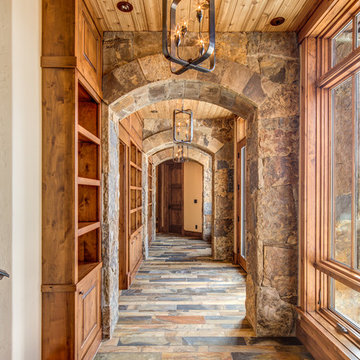Idées déco de grands couloirs avec un sol en ardoise
Trier par :
Budget
Trier par:Populaires du jour
21 - 40 sur 144 photos
1 sur 3
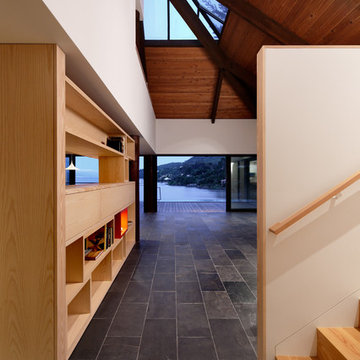
Mark Woods
Idées déco pour un grand couloir contemporain avec un mur blanc, un sol en ardoise et un sol gris.
Idées déco pour un grand couloir contemporain avec un mur blanc, un sol en ardoise et un sol gris.
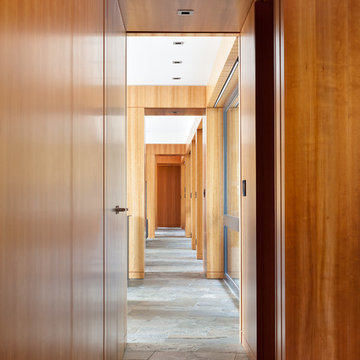
Kristen McGaughey Photography
Cette photo montre un grand couloir tendance avec un mur marron, un sol en ardoise et un sol gris.
Cette photo montre un grand couloir tendance avec un mur marron, un sol en ardoise et un sol gris.
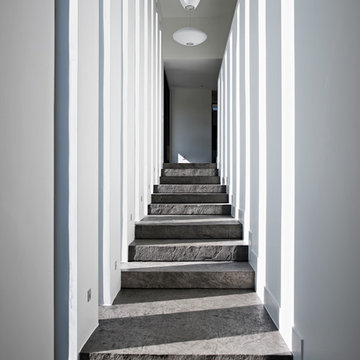
Architecture: Graham Smith
Construction: Valley View Construction
Engineering: CUCCO engineering + design
Interior Design: Sarah Richardson Design Inc
Landscape Design: John Lloyd & Associates
Photography: Jonathan Savoie
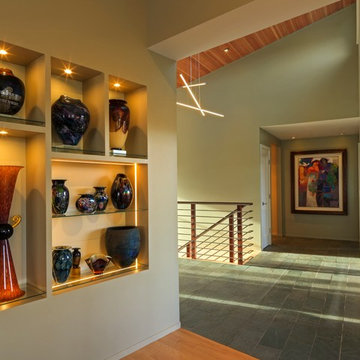
Photography by Susan Teare
Cette image montre un grand couloir vintage avec un mur vert et un sol en ardoise.
Cette image montre un grand couloir vintage avec un mur vert et un sol en ardoise.
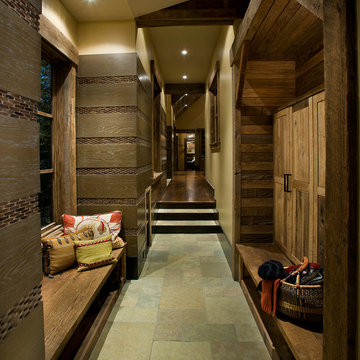
Anita Lang - IMI Design - Scottsdale, AZ
Idées déco pour un grand couloir avec un mur marron, un sol en ardoise et un sol gris.
Idées déco pour un grand couloir avec un mur marron, un sol en ardoise et un sol gris.
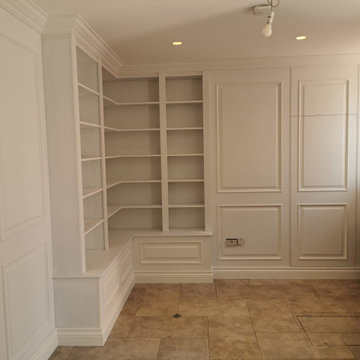
This bookshelf unit is really classy and sets a good standard for the rest of the house. The client requested a primed finish to be hand-painted in-situ. All of our finished are done in the workshop, hence the bespoke panels and furniture you see in the pictures is not at its best. However, it should give an idea of our capacity to produce an outstanding work and quality.
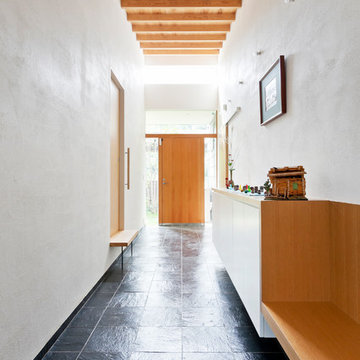
お住まいになってからの土間の様子
Aménagement d'un grand couloir contemporain avec un mur blanc, un sol en ardoise et un sol noir.
Aménagement d'un grand couloir contemporain avec un mur blanc, un sol en ardoise et un sol noir.
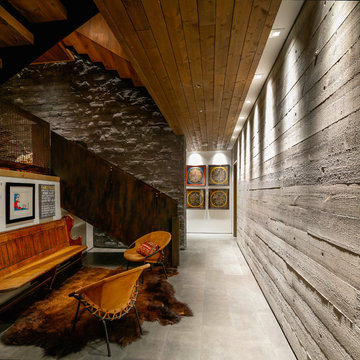
Design Team, Don Gurney / Eric Pettit
OpenSpace Architecture
Photo by Ema Peters
Aménagement d'un grand couloir contemporain avec un sol en ardoise et un mur gris.
Aménagement d'un grand couloir contemporain avec un sol en ardoise et un mur gris.
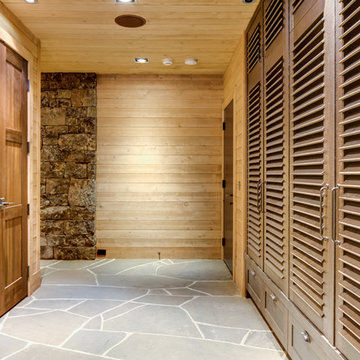
Aménagement d'un grand couloir montagne avec un mur marron, un sol en ardoise et un sol gris.
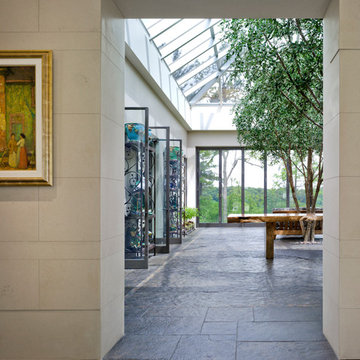
Réalisation d'un grand couloir design avec un mur beige, un sol en ardoise et un sol noir.
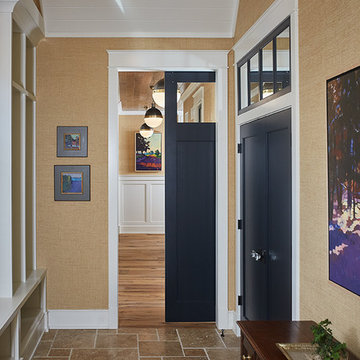
Interior Design: Vision Interiors by Visbeen
Builder: J. Peterson Homes
Photographer: Ashley Avila Photography
The best of the past and present meet in this distinguished design. Custom craftsmanship and distinctive detailing give this lakefront residence its vintage flavor while an open and light-filled floor plan clearly mark it as contemporary. With its interesting shingled roof lines, abundant windows with decorative brackets and welcoming porch, the exterior takes in surrounding views while the interior meets and exceeds contemporary expectations of ease and comfort. The main level features almost 3,000 square feet of open living, from the charming entry with multiple window seats and built-in benches to the central 15 by 22-foot kitchen, 22 by 18-foot living room with fireplace and adjacent dining and a relaxing, almost 300-square-foot screened-in porch. Nearby is a private sitting room and a 14 by 15-foot master bedroom with built-ins and a spa-style double-sink bath with a beautiful barrel-vaulted ceiling. The main level also includes a work room and first floor laundry, while the 2,165-square-foot second level includes three bedroom suites, a loft and a separate 966-square-foot guest quarters with private living area, kitchen and bedroom. Rounding out the offerings is the 1,960-square-foot lower level, where you can rest and recuperate in the sauna after a workout in your nearby exercise room. Also featured is a 21 by 18-family room, a 14 by 17-square-foot home theater, and an 11 by 12-foot guest bedroom suite.

Inspiration pour un grand couloir craftsman avec un mur beige, un sol en ardoise, un sol multicolore et poutres apparentes.

Foyer in Modern Home
Cette image montre un grand couloir design avec un mur blanc, un sol en ardoise et un sol gris.
Cette image montre un grand couloir design avec un mur blanc, un sol en ardoise et un sol gris.
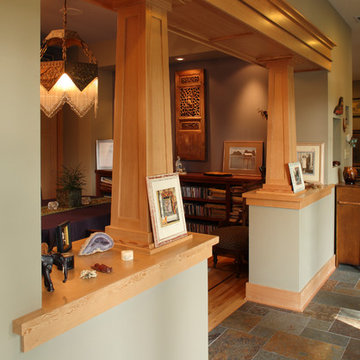
The dining room off of the main floor hall.
Getting the right details and proportions at the wood elements paid off.
Cette photo montre un grand couloir craftsman avec un mur vert et un sol en ardoise.
Cette photo montre un grand couloir craftsman avec un mur vert et un sol en ardoise.
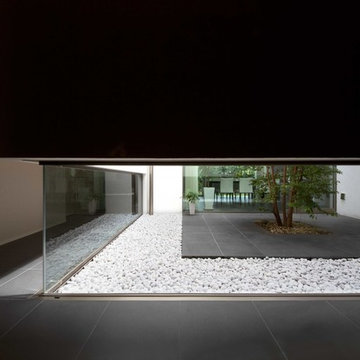
視線を遮り、その先の空間の広がりを予感させる開口。
Cette photo montre un grand couloir asiatique avec un mur blanc et un sol en ardoise.
Cette photo montre un grand couloir asiatique avec un mur blanc et un sol en ardoise.
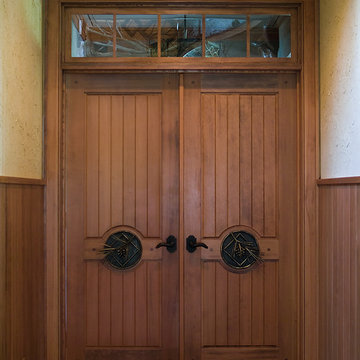
Bedroom Doors with Steel Ornamental Details
Cette image montre un grand couloir chalet avec un mur beige et un sol en ardoise.
Cette image montre un grand couloir chalet avec un mur beige et un sol en ardoise.
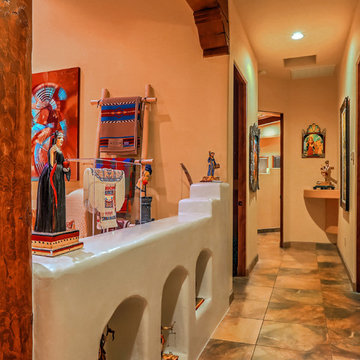
A view looking down the hall of the main house, giving the viewer an idea of the gorgeous detailing in this home including nichos, low stair-stepped interior accent walls, skylights, wooden beams, corbels, slate floors and more. Photo by StyleTours ABQ.
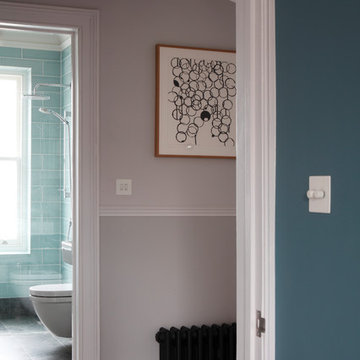
Bedwardine Road is our epic renovation and extension of a vast Victorian villa in Crystal Palace, south-east London.
Traditional architectural details such as flat brick arches and a denticulated brickwork entablature on the rear elevation counterbalance a kitchen that feels like a New York loft, complete with a polished concrete floor, underfloor heating and floor to ceiling Crittall windows.
Interiors details include as a hidden “jib” door that provides access to a dressing room and theatre lights in the master bathroom.
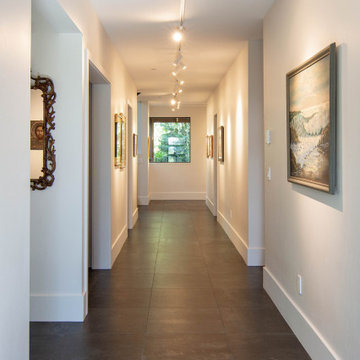
Idée de décoration pour un grand couloir minimaliste avec un mur blanc, un sol en ardoise et un sol noir.
Idées déco de grands couloirs avec un sol en ardoise
2
