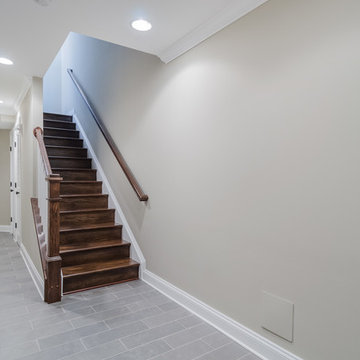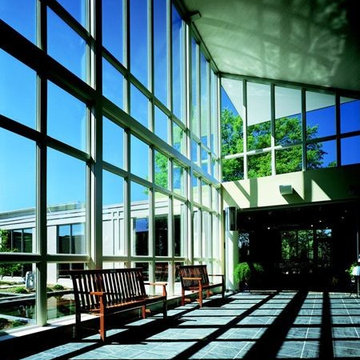Idées déco de grands couloirs avec un sol en ardoise
Trier par :
Budget
Trier par:Populaires du jour
61 - 80 sur 144 photos
1 sur 3
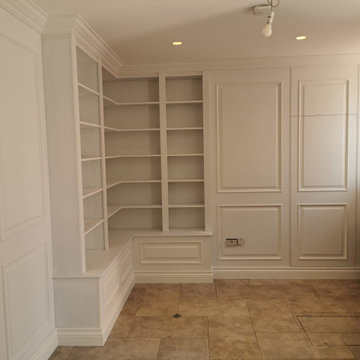
This bookshelf unit is really classy and sets a good standard for the rest of the house. The client requested a primed finish to be hand-painted in-situ. All of our finished are done in the workshop, hence the bespoke panels and furniture you see in the pictures is not at its best. However, it should give an idea of our capacity to produce an outstanding work and quality.
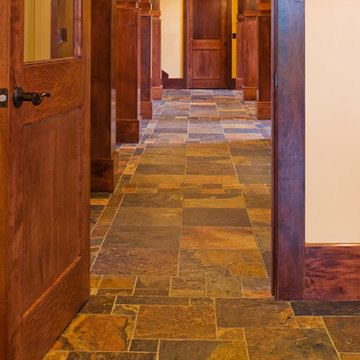
Réalisation d'un grand couloir craftsman avec un mur beige, un sol en ardoise et un sol multicolore.
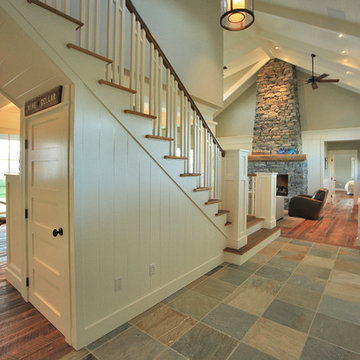
Cette image montre un grand couloir traditionnel avec un mur blanc et un sol en ardoise.
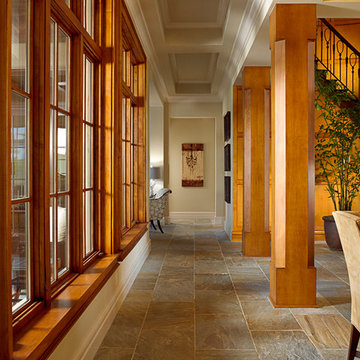
Marc Rutenberg Homes
Cette image montre un grand couloir traditionnel avec un mur beige et un sol en ardoise.
Cette image montre un grand couloir traditionnel avec un mur beige et un sol en ardoise.
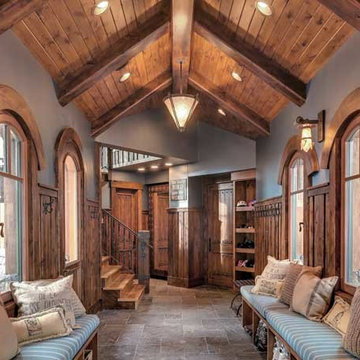
Aménagement d'un grand couloir campagne avec un mur gris, un sol en ardoise et un sol marron.
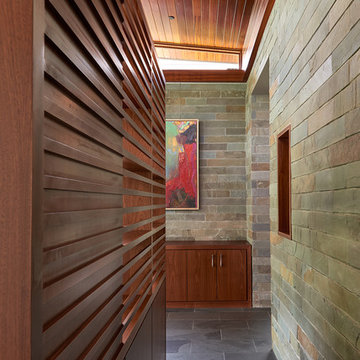
Photo by Anice Hoachlander
Cette image montre un grand couloir minimaliste avec un sol en ardoise et un mur gris.
Cette image montre un grand couloir minimaliste avec un sol en ardoise et un mur gris.
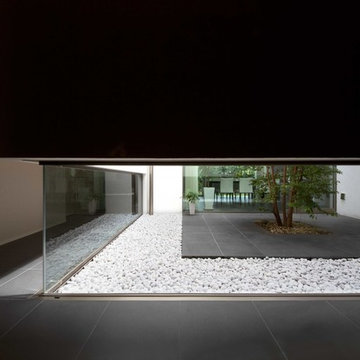
視線を遮り、その先の空間の広がりを予感させる開口。
Cette photo montre un grand couloir asiatique avec un mur blanc et un sol en ardoise.
Cette photo montre un grand couloir asiatique avec un mur blanc et un sol en ardoise.
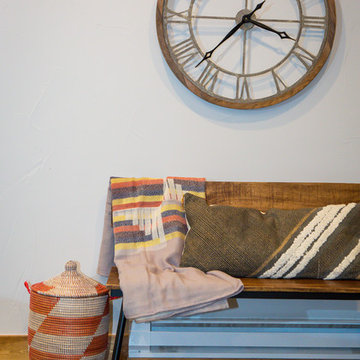
Cette image montre un grand couloir traditionnel avec un mur blanc, un sol en ardoise et un sol marron.
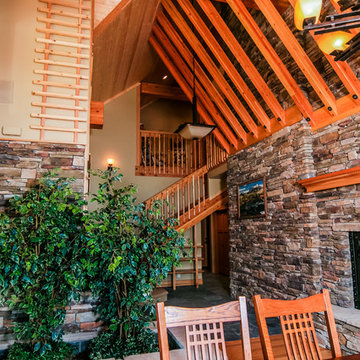
View of the hall way and stairs leading to the second floor. Beautiful wood beams, timber framing and complimentary cultured stone wall.
Big Sky Builders of Montana, inc.
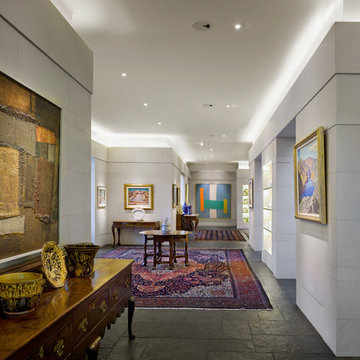
Réalisation d'un grand couloir design avec un mur beige, un sol en ardoise et un sol noir.
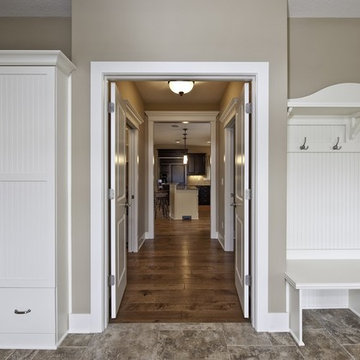
The best of the present and past merge in this distinctive new design inspired by two classic all-American architectural styles. The roomy main floor includes a spacious living room, well-planned kitchen and dining area, large (15- by 15-foot) library and a handy mud room perfect for family living. Upstairs three family bedrooms await. The lower level features a family room, large home theater, billiards area and an exercise
room.
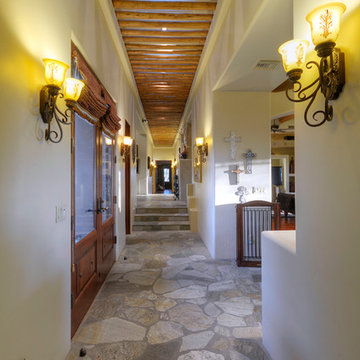
Reid Helms
Inspiration pour un grand couloir chalet avec un mur beige et un sol en ardoise.
Inspiration pour un grand couloir chalet avec un mur beige et un sol en ardoise.
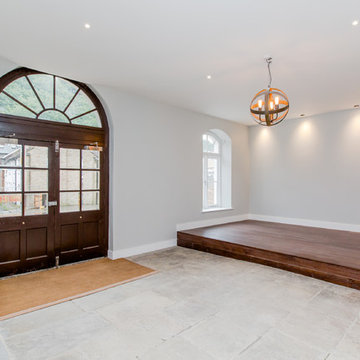
Grade II listed Brewery conversion in Lewes - Shared common-way of nine apartments in the original converted brewery. An impressive traditional hardwood door leads to the open and airy hallway. Original grey flagstone floor. Built up timber platform for reception area
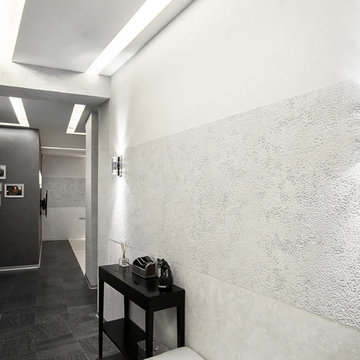
Заказчикам этого дизайна элитной квартиры в Москве был необходим минималистичный, но при этом стильный интерьер. Минимум декора, классические оттенки, освещение по нескольким сценариям, самая актуальная и роскошная на момент создания интерьера мебель.
Реализованный проект Саватеева Сергея, в современном стиле, в элитной квартире в Москве.
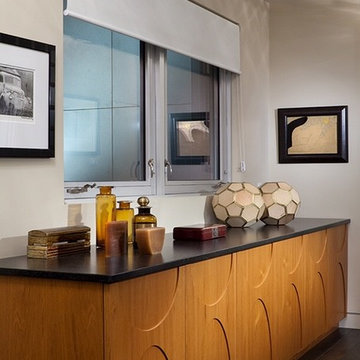
the ranch's major hall to the kids wing is lined with teak custom midcentury inspired cabinetry for storage. the floors are black slate and the walls are venetian plaster in a beige warm tone.
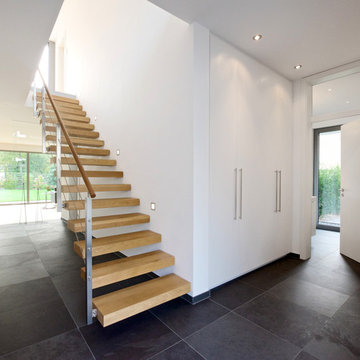
Volker Warning
Cette photo montre un grand couloir tendance avec un mur blanc, un sol en ardoise et un sol gris.
Cette photo montre un grand couloir tendance avec un mur blanc, un sol en ardoise et un sol gris.
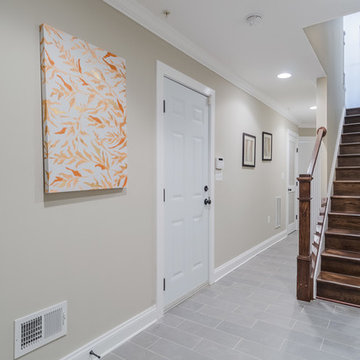
Cette image montre un grand couloir traditionnel avec un mur beige, un sol en ardoise et un sol gris.
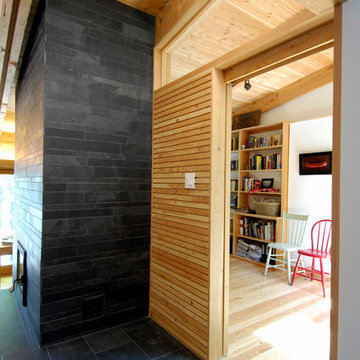
Architecture: Trevor McIvor
Construction: Dyer Contracting
Engineering - CUCCO engineering + design
Inspiration pour un grand couloir design avec un mur beige et un sol en ardoise.
Inspiration pour un grand couloir design avec un mur beige et un sol en ardoise.
Idées déco de grands couloirs avec un sol en ardoise
4
