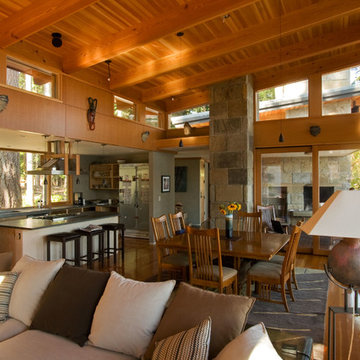Idées déco de grandes cuisines avec un plan de travail en béton
Trier par :
Budget
Trier par:Populaires du jour
121 - 140 sur 3 698 photos
1 sur 3
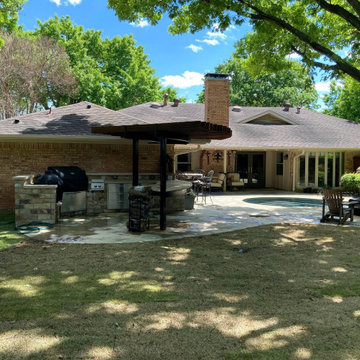
Modern, innovative, sleek, urban, and chic are all adjectives that best describe this unique project Archadeck just completed for this client .
When we initially met with this homeowner, he was very sure of the type of space and look he wanted to achieve. Distinctly wanting a custom outdoor kitchen with a curved steel framed trellis overhead. With all the specifications in hand, Archadeck of Northeast Dallas-Southlake got to work on designing and building this one-of-a-kind addition.
The outdoor kitchen and overhead trellis/pergola is the star of the show on this project. Placement of the kitchen was designed within an area to the left of the pool and existing patio surround, which originally encompassed landscape and plants.

A custom barn door was made with reclaimed wood for the pantry. A combination of roll-out trays and other accessories were installed to organize the pantry space.
Utton Photography - Greg Utton
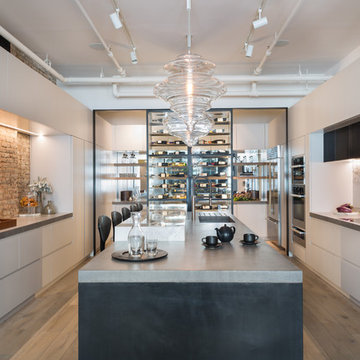
Paul Craig
Idée de décoration pour une grande cuisine ouverte urbaine en U avec un évier encastré, un placard à porte plane, des portes de placard grises, un plan de travail en béton, une crédence en marbre, un électroménager en acier inoxydable, parquet clair et îlot.
Idée de décoration pour une grande cuisine ouverte urbaine en U avec un évier encastré, un placard à porte plane, des portes de placard grises, un plan de travail en béton, une crédence en marbre, un électroménager en acier inoxydable, parquet clair et îlot.
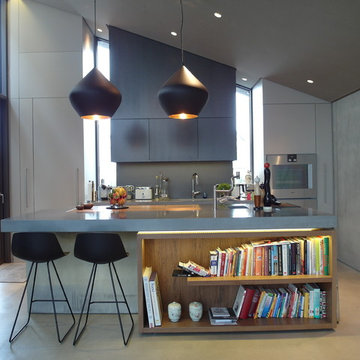
Photo: Christian Hofmann
Exemple d'une grande cuisine ouverte encastrable et grise et noire tendance avec un évier intégré, un placard à porte plane, des portes de placard grises, un plan de travail en béton, une crédence grise et îlot.
Exemple d'une grande cuisine ouverte encastrable et grise et noire tendance avec un évier intégré, un placard à porte plane, des portes de placard grises, un plan de travail en béton, une crédence grise et îlot.
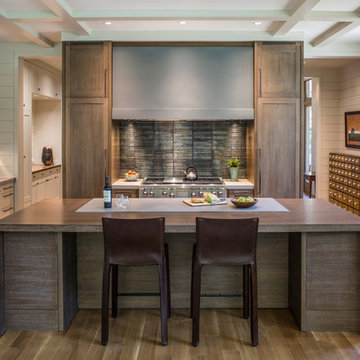
David Dietrich
Inspiration pour une grande cuisine ouverte bicolore traditionnelle en bois foncé et L avec un évier encastré, un plan de travail en béton, un électroménager en acier inoxydable, un sol en bois brun, îlot, un sol marron, un plan de travail gris, un placard à porte shaker et une crédence multicolore.
Inspiration pour une grande cuisine ouverte bicolore traditionnelle en bois foncé et L avec un évier encastré, un plan de travail en béton, un électroménager en acier inoxydable, un sol en bois brun, îlot, un sol marron, un plan de travail gris, un placard à porte shaker et une crédence multicolore.
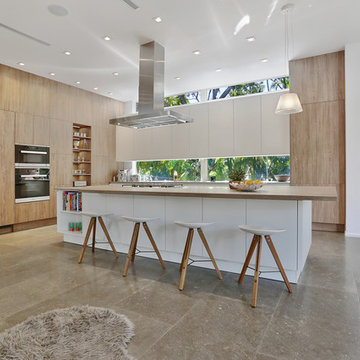
Inspiration pour une grande cuisine ouverte parallèle et encastrable design avec un évier encastré, un placard à porte plane, des portes de placard blanches, un plan de travail en béton, fenêtre, sol en béton ciré et îlot.
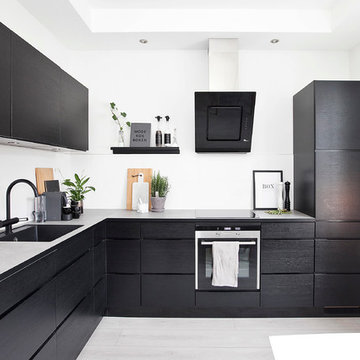
Inspiration pour une grande cuisine nordique en L fermée avec un évier 1 bac, un placard à porte plane, des portes de placard noires, un plan de travail en béton, un électroménager noir, un sol en calcaire et aucun îlot.
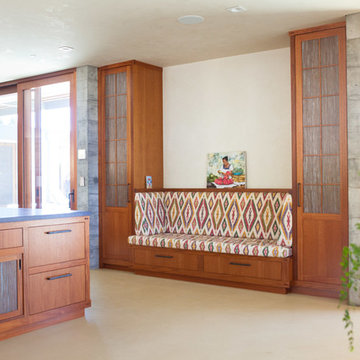
Beautiful African Mahogany Kitchen.
Photo by- Tiago Pinto
Inspiration pour une grande cuisine asiatique avec un plan de travail en béton, un électroménager en acier inoxydable, sol en béton ciré et îlot.
Inspiration pour une grande cuisine asiatique avec un plan de travail en béton, un électroménager en acier inoxydable, sol en béton ciré et îlot.

Estudi Es Pujol de S'Era
Inspiration pour une grande cuisine linéaire design en bois brun fermée avec un plan de travail en béton, un évier intégré, un placard à porte plane, une crédence grise, une crédence en carreau de ciment, un électroménager en acier inoxydable, sol en béton ciré et aucun îlot.
Inspiration pour une grande cuisine linéaire design en bois brun fermée avec un plan de travail en béton, un évier intégré, un placard à porte plane, une crédence grise, une crédence en carreau de ciment, un électroménager en acier inoxydable, sol en béton ciré et aucun îlot.
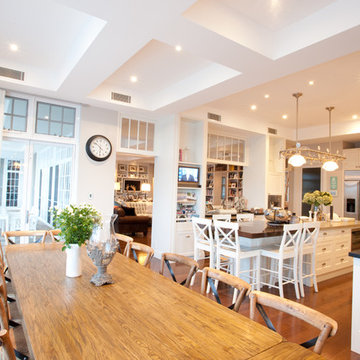
Idée de décoration pour une grande cuisine américaine tradition avec un évier de ferme, un placard avec porte à panneau encastré, des portes de placard blanches, un plan de travail en béton, une crédence blanche, un électroménager en acier inoxydable, un sol en bois brun et îlot.
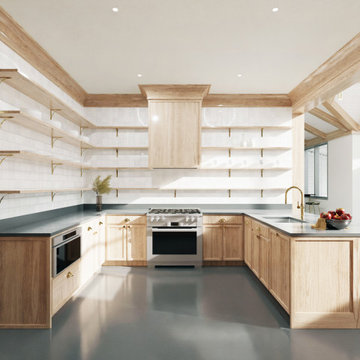
A detail view of the kitchen.
Aménagement d'une grande cuisine contemporaine en U et bois clair fermée avec un évier encastré, un placard avec porte à panneau encastré, un plan de travail en béton, une crédence blanche, une crédence en carreau de porcelaine, un électroménager en acier inoxydable, sol en béton ciré, une péninsule, un sol gris, un plan de travail gris et un plafond voûté.
Aménagement d'une grande cuisine contemporaine en U et bois clair fermée avec un évier encastré, un placard avec porte à panneau encastré, un plan de travail en béton, une crédence blanche, une crédence en carreau de porcelaine, un électroménager en acier inoxydable, sol en béton ciré, une péninsule, un sol gris, un plan de travail gris et un plafond voûté.

The original house was very dark as all the walls were dark wood. To fill the space with light, the ceiling was painted to white and walls were finished with painted gypboard. The island allows for an incredible open cooking and living space with views to the ocean.
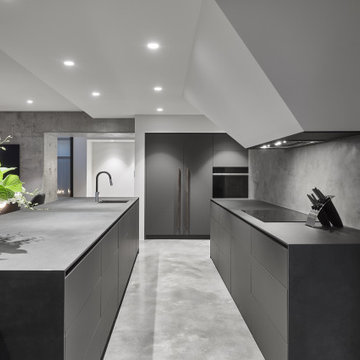
Inspiration pour une grande cuisine ouverte encastrable minimaliste en L avec un plan de travail en béton, une crédence grise, une crédence en dalle de pierre, sol en béton ciré, îlot, un sol gris, un plan de travail gris, un évier encastré, un placard à porte plane et des portes de placard grises.

vinyl flooring
Idées déco pour une grande cuisine américaine linéaire contemporaine avec un placard à porte plane, des portes de placard jaunes, un électroménager en acier inoxydable, un sol en vinyl, un évier encastré, un plan de travail en béton, une crédence métallisée, une crédence en dalle métallique et îlot.
Idées déco pour une grande cuisine américaine linéaire contemporaine avec un placard à porte plane, des portes de placard jaunes, un électroménager en acier inoxydable, un sol en vinyl, un évier encastré, un plan de travail en béton, une crédence métallisée, une crédence en dalle métallique et îlot.
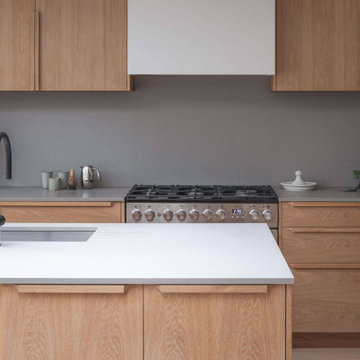
Blending the warmth and natural elements of Scandinavian design with Japanese minimalism.
With true craftsmanship, the wooden doors paired with a bespoke oak handle showcases simple, functional design, contrasting against the bold dark green crittal doors and raw concrete Caesarstone worktop.
The large double larder brings ample storage, essential for keeping the open-plan kitchen elegant and serene.
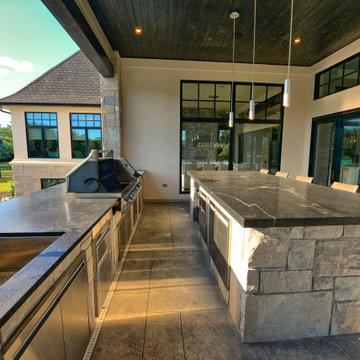
The outdoor kitchen features two grills, island with seating, storage, mini fridge and more. A wall of glass doors open completely to make the interior and exterior one continuous space.
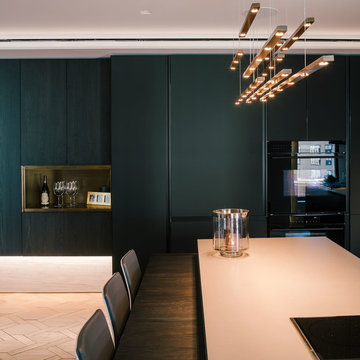
Idée de décoration pour une grande cuisine ouverte linéaire minimaliste avec un évier encastré, un placard à porte plane, des portes de placard noires, un plan de travail en béton, une crédence grise, une crédence en dalle de pierre, un électroménager noir, parquet clair, îlot et un sol beige.
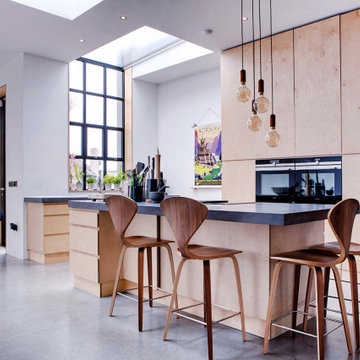
Kitchen interior architecture
Exemple d'une grande cuisine américaine scandinave en bois clair avec un évier posé, un placard à porte plane, un plan de travail en béton, sol en béton ciré, îlot et plan de travail noir.
Exemple d'une grande cuisine américaine scandinave en bois clair avec un évier posé, un placard à porte plane, un plan de travail en béton, sol en béton ciré, îlot et plan de travail noir.
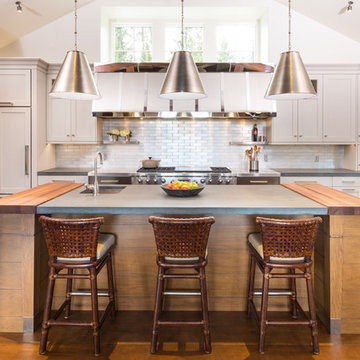
Idée de décoration pour une grande cuisine encastrable chalet fermée avec un évier encastré, des portes de placard blanches, une crédence métallisée, une crédence en dalle métallique, îlot, un placard à porte shaker, un plan de travail en béton et un sol orange.
Idées déco de grandes cuisines avec un plan de travail en béton
7
