Idées déco de grandes cuisines avec un plan de travail en bois
Trier par :
Budget
Trier par:Populaires du jour
41 - 60 sur 13 194 photos
1 sur 3
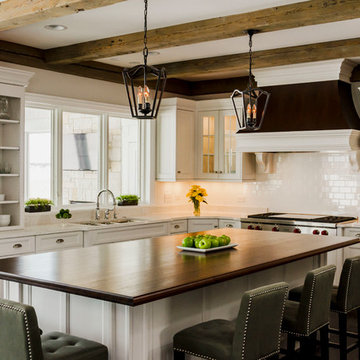
Beautiful Decor Cabinetry kitchen with one of a kind barn wood beams, double sided fireplace, integrated appliances, and walnut top island.
Aménagement d'une grande cuisine ouverte encastrable classique en U avec un évier encastré, un placard à porte affleurante, des portes de placard blanches, un plan de travail en bois, une crédence blanche, une crédence en carrelage métro, parquet foncé, îlot et un sol marron.
Aménagement d'une grande cuisine ouverte encastrable classique en U avec un évier encastré, un placard à porte affleurante, des portes de placard blanches, un plan de travail en bois, une crédence blanche, une crédence en carrelage métro, parquet foncé, îlot et un sol marron.

View of an L-shaped kitchen with a central island in a side return extension in a Victoria house which has a sloping glazed roof. The shaker style cabinets with beaded frames are painted in Little Greene Obsidian Green. The handles a brass d-bar style. The worktop on the perimeter units is Iroko wood and the island worktop is honed, pencil veined Carrara marble. A single bowel sink sits in the island with a polished brass tap with a rinse spout. Vintage Holophane pendant lights sit above the island. The black painted sash windows are surrounded by non-bevelled white metro tiles with a dark grey grout. A Wolf gas hob sits above double Neff ovens with a black, Falcon extractor hood over the hob. The flooring is hexagon shaped, cement encaustic tiles. Black Anglepoise wall lights give directional lighting.
Charlie O'Beirne - Lukonic Photography

Exemple d'une grande cuisine américaine nature en U avec un évier posé, un placard avec porte à panneau encastré, des portes de placard bleues, un plan de travail en bois, une crédence blanche, une crédence en brique, un électroménager en acier inoxydable, un sol en bois brun, une péninsule, un sol marron et un plan de travail marron.

A large two-tiered island is the main work area in this two-cook kitchen. Featuring a waterfall Grothouse custom wood top and a matching quartz waterfall top with a large undermount sink.
The second work area is comprised of the large cooktop and smaller prep sink and double ovens. The raised walnut snack bar top was designed to block the view of the work area from visitors entering the room from the main hallway.

Transitional kitchen with farmhouse charm. A dark blue island makes the brass hardware come to life, as well as the butcher block counter top! Soft roman shades and a cement pendant complete the bright and cozy breakfast nook.
photo by Convey Studios

This breathtaking home features custom Crown Point Cabinetry in the kitchen, pantry, and family room. The cabinetry displays Maple wood, desired white and gray paint colors, Barnstead doors, Frameless and Square Inset construction. Design details include appliance panels, finished ends, finished interiors, glass doors, furniture finished ends, wainscoting, open shelves, custom rollouts and cutlery dividers, under sink baskets, and a solid wood top!!
Photo by Crown Point Cabinetry

Traditional white pantry. Ten feet tall with walnut butcher block counter top, Shaker drawer fronts, polished chrome hardware, baskets with canvas liners, pullouts for canned goods and cooking sheet slots.
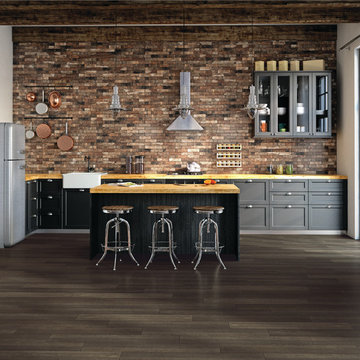
Photo features Urban District BRX, Downtown in 2x8 | Additional colors available: Eastside, Garden, Industrial, Midtown and Warehouse | Additional size available: 4x8
As a wholesale importer and distributor of tile, brick, and stone, we maintain a significant inventory to supply dealers, designers, architects, and tile setters. Although we only sell to the trade, our showroom is open to the public for product selection.
We have five showrooms in the Northwest and are the premier tile distributor for Idaho, Montana, Wyoming, and Eastern Washington. Our corporate branch is located in Boise, Idaho.

Kitchen Pantry
Aménagement d'une grande arrière-cuisine bord de mer en U avec un placard sans porte, des portes de placard blanches, un plan de travail en bois, une crédence bleue, un sol en bois brun et aucun îlot.
Aménagement d'une grande arrière-cuisine bord de mer en U avec un placard sans porte, des portes de placard blanches, un plan de travail en bois, une crédence bleue, un sol en bois brun et aucun îlot.

J Savage Gibson Photography
Cette image montre une grande cuisine américaine encastrable méditerranéenne en bois brun et L avec un évier de ferme, un placard avec porte à panneau surélevé, une crédence blanche, une crédence en dalle de pierre, îlot, un sol en calcaire et un plan de travail en bois.
Cette image montre une grande cuisine américaine encastrable méditerranéenne en bois brun et L avec un évier de ferme, un placard avec porte à panneau surélevé, une crédence blanche, une crédence en dalle de pierre, îlot, un sol en calcaire et un plan de travail en bois.

This colorful kitchen is a take on modern farmhouse design. The red stools add just the right pop of color against the charcoal, white and light gray color scheme. The frosted glass cabinets add an airy quality while keeping the overall look clutter-free. The simple white pendants add just the right light to the kitchen island where the family gathers. The butcher block countertop adds warmth to the overall look and feel.
Photo taken by: Michael Partenio
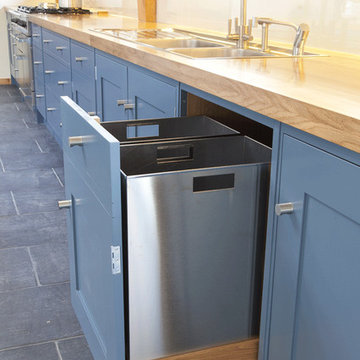
Réalisation d'une grande cuisine ouverte minimaliste avec un placard à porte shaker, un plan de travail en bois, une crédence en feuille de verre, îlot, un évier intégré, des portes de placard bleues et un sol en ardoise.
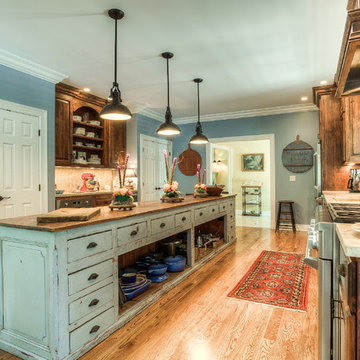
Inspiration pour une grande cuisine rustique en bois foncé avec un évier encastré, un plan de travail en bois, un sol en bois brun et îlot.

Anne-Sophie ANNESE
Aménagement d'une grande cuisine américaine linéaire contemporaine avec un évier 2 bacs, un placard à porte plane, des portes de placard blanches, un plan de travail en bois, une crédence blanche, une crédence en carrelage métro, un électroménager en acier inoxydable, un sol en carrelage de céramique et îlot.
Aménagement d'une grande cuisine américaine linéaire contemporaine avec un évier 2 bacs, un placard à porte plane, des portes de placard blanches, un plan de travail en bois, une crédence blanche, une crédence en carrelage métro, un électroménager en acier inoxydable, un sol en carrelage de céramique et îlot.
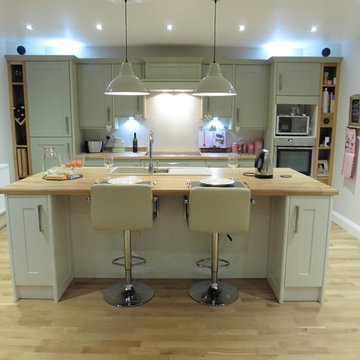
Jason Fry
Réalisation d'une grande cuisine américaine linéaire tradition avec un évier 2 bacs, un placard à porte shaker, des portes de placards vertess, un plan de travail en bois, une crédence grise, un électroménager blanc, un sol en bois brun et îlot.
Réalisation d'une grande cuisine américaine linéaire tradition avec un évier 2 bacs, un placard à porte shaker, des portes de placards vertess, un plan de travail en bois, une crédence grise, un électroménager blanc, un sol en bois brun et îlot.

Casey Dunn Photography
Cette photo montre une grande cuisine bord de mer en L avec un évier de ferme, un placard sans porte, des portes de placard blanches, un plan de travail en bois, une crédence blanche, un électroménager en acier inoxydable, parquet clair, îlot et une crédence en bois.
Cette photo montre une grande cuisine bord de mer en L avec un évier de ferme, un placard sans porte, des portes de placard blanches, un plan de travail en bois, une crédence blanche, un électroménager en acier inoxydable, parquet clair, îlot et une crédence en bois.
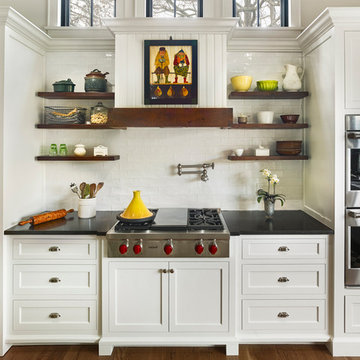
Design Build by Sullivan Building & Design Group. Custom Cabinetry by Cider Press Woodworks. Photographer: Todd Mason / Halkin Mason Photography
Idée de décoration pour une grande cuisine américaine champêtre en L avec un placard à porte shaker, des portes de placard blanches, une crédence blanche, un électroménager en acier inoxydable, parquet foncé, un évier encastré, un plan de travail en bois et îlot.
Idée de décoration pour une grande cuisine américaine champêtre en L avec un placard à porte shaker, des portes de placard blanches, une crédence blanche, un électroménager en acier inoxydable, parquet foncé, un évier encastré, un plan de travail en bois et îlot.
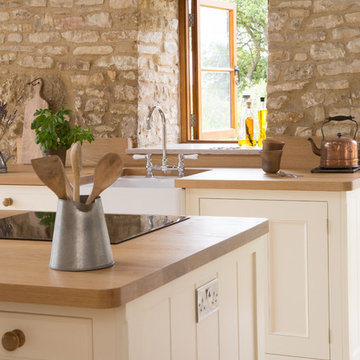
Power points built into the central island allow for electrical products to be used at the island, providing valuable worktop space.
Aménagement d'une grande cuisine ouverte campagne en L avec un évier de ferme, des portes de placard blanches, un plan de travail en bois, un sol en carrelage de céramique, îlot, un électroménager en acier inoxydable et un placard à porte affleurante.
Aménagement d'une grande cuisine ouverte campagne en L avec un évier de ferme, des portes de placard blanches, un plan de travail en bois, un sol en carrelage de céramique, îlot, un électroménager en acier inoxydable et un placard à porte affleurante.
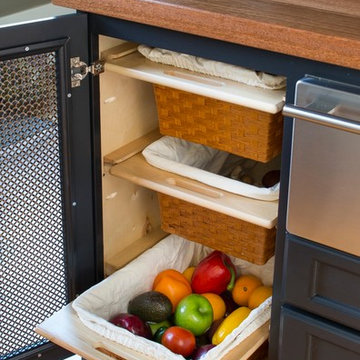
Fresh vegetable storage
Jeff Herr Photography
Réalisation d'une grande cuisine champêtre fermée avec un évier de ferme, un placard à porte shaker, des portes de placard blanches, un plan de travail en bois, un électroménager en acier inoxydable, un sol en bois brun et îlot.
Réalisation d'une grande cuisine champêtre fermée avec un évier de ferme, un placard à porte shaker, des portes de placard blanches, un plan de travail en bois, un électroménager en acier inoxydable, un sol en bois brun et îlot.
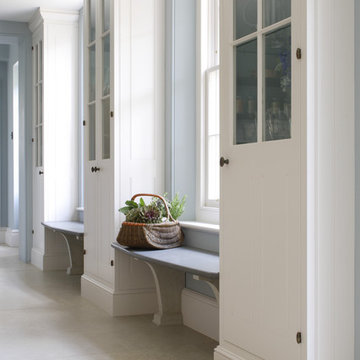
This bespoke professional cook's kitchen features a custom copper and stainless steel La Cornue range cooker and extraction canopy, built to match the client's copper pans. Italian Black Basalt stone shelving lines the walls resting on Acero stone brackets, a detail repeated on bench seats in front of the windows between glazed crockery cabinets. The table was made in solid English oak with turned legs. The project’s special details include inset LED strip lighting rebated into the underside of the stone shelves, wired invisibly through the stone brackets.
Primary materials: Hand painted Sapele; Italian Black Basalt; Acero limestone; English oak; Lefroy Brooks white brick tiles; antique brass, nickel and pewter ironmongery.
Idées déco de grandes cuisines avec un plan de travail en bois
3