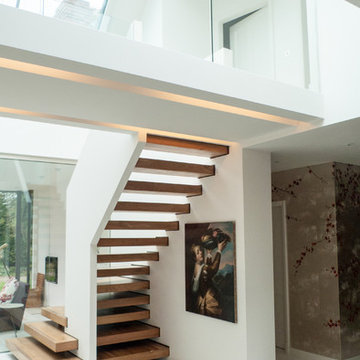Idées déco de grands escaliers contemporains
Trier par :
Budget
Trier par:Populaires du jour
101 - 120 sur 9 639 photos
1 sur 3

Ted Knude Photography © 2012
Cette image montre un grand escalier sans contremarche design en U avec des marches en moquette et palier.
Cette image montre un grand escalier sans contremarche design en U avec des marches en moquette et palier.

Kristian Walker
Inspiration pour un grand escalier sans contremarche flottant design avec des marches en bois.
Inspiration pour un grand escalier sans contremarche flottant design avec des marches en bois.

This rustic modern home was purchased by an art collector that needed plenty of white wall space to hang his collection. The furnishings were kept neutral to allow the art to pop and warm wood tones were selected to keep the house from becoming cold and sterile. Published in Modern In Denver | The Art of Living.
Daniel O'Connor Photography
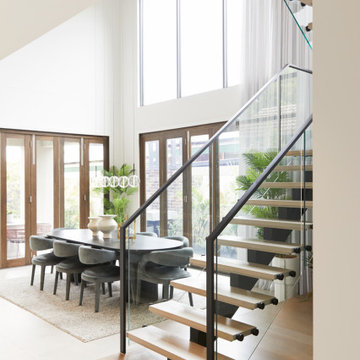
Combining beautiful elements such as Victorian Ash treads with a glass balustrade and contemporary black steel handrail, Jasper Road is both an elegant exponent of craft as well as a bold feature.
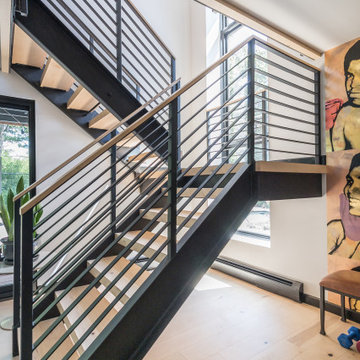
The steel staircase joins the home office and boxing gym to the master bedroom and bath above, with stunning views of the back yard pool and deck. AJD Builders; In House Photography.
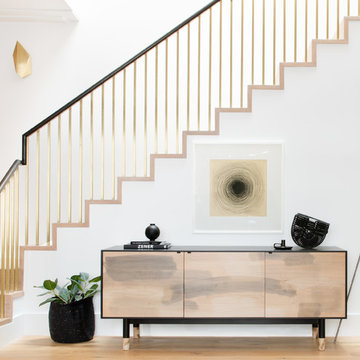
Intentional. Elevated. Artisanal.
With three children under the age of 5, our clients were starting to feel the confines of their Pacific Heights home when the expansive 1902 Italianate across the street went on the market. After learning the home had been recently remodeled, they jumped at the chance to purchase a move-in ready property. We worked with them to infuse the already refined, elegant living areas with subtle edginess and handcrafted details, and also helped them reimagine unused space to delight their little ones.
Elevated furnishings on the main floor complement the home’s existing high ceilings, modern brass bannisters and extensive walnut cabinetry. In the living room, sumptuous emerald upholstery on a velvet side chair balances the deep wood tones of the existing baby grand. Minimally and intentionally accessorized, the room feels formal but still retains a sharp edge—on the walls moody portraiture gets irreverent with a bold paint stroke, and on the the etagere, jagged crystals and metallic sculpture feel rugged and unapologetic. Throughout the main floor handcrafted, textured notes are everywhere—a nubby jute rug underlies inviting sofas in the family room and a half-moon mirror in the living room mixes geometric lines with flax-colored fringe.
On the home’s lower level, we repurposed an unused wine cellar into a well-stocked craft room, with a custom chalkboard, art-display area and thoughtful storage. In the adjoining space, we installed a custom climbing wall and filled the balance of the room with low sofas, plush area rugs, poufs and storage baskets, creating the perfect space for active play or a quiet reading session. The bold colors and playful attitudes apparent in these spaces are echoed upstairs in each of the children’s imaginative bedrooms.
Architect + Developer: McMahon Architects + Studio, Photographer: Suzanna Scott Photography
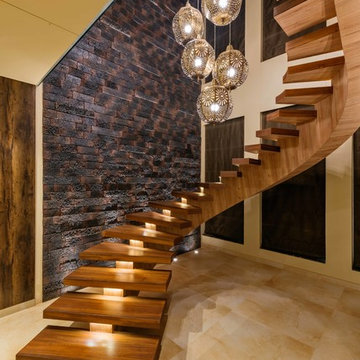
Dheeraj Thakur
Cette photo montre un grand escalier sans contremarche courbe tendance avec des marches en bois et éclairage.
Cette photo montre un grand escalier sans contremarche courbe tendance avec des marches en bois et éclairage.
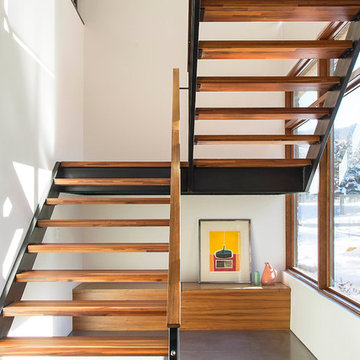
Aménagement d'un grand escalier sans contremarche contemporain en U avec des marches en bois.
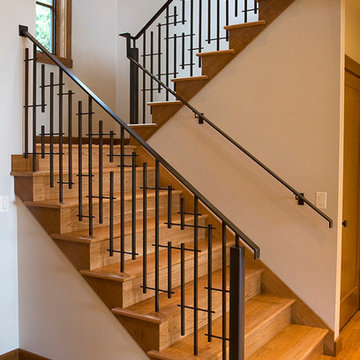
Custom metal railing system with unique geometric shapes to add visual interest.
Exemple d'un grand escalier tendance en L avec des marches en bois et des contremarches en bois.
Exemple d'un grand escalier tendance en L avec des marches en bois et des contremarches en bois.
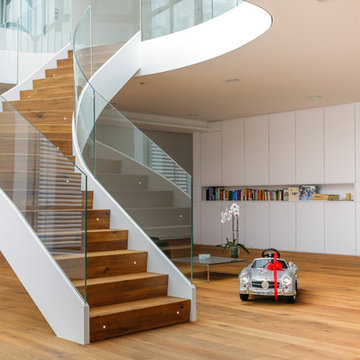
Florian Stefan Schafhäutl
Idée de décoration pour un grand escalier courbe design avec des marches en bois et des contremarches en bois.
Idée de décoration pour un grand escalier courbe design avec des marches en bois et des contremarches en bois.
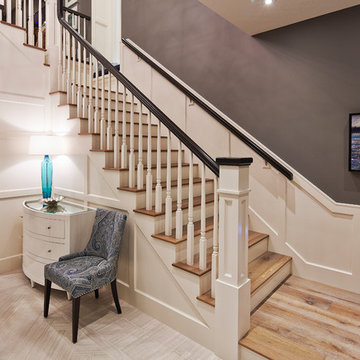
Idées déco pour un grand escalier peint contemporain en L avec des marches en bois et éclairage.
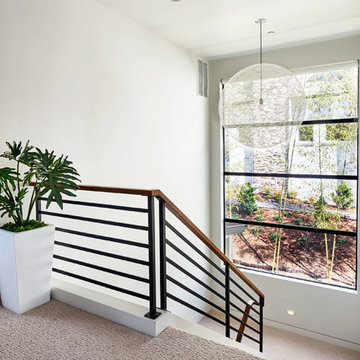
Blackstone Edge Photography
Réalisation d'un grand escalier design en U avec des marches en moquette et des contremarches en moquette.
Réalisation d'un grand escalier design en U avec des marches en moquette et des contremarches en moquette.
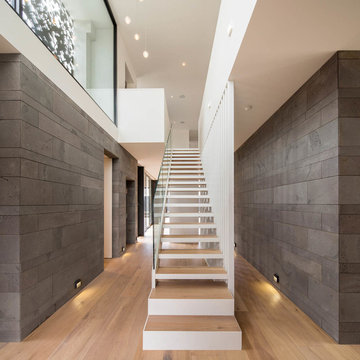
Cette photo montre un grand escalier peint droit tendance avec des marches en bois.
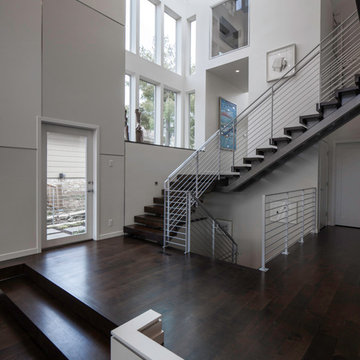
photography by Travis Bechtel
Réalisation d'un grand escalier sans contremarche design en L avec des marches en bois.
Réalisation d'un grand escalier sans contremarche design en L avec des marches en bois.
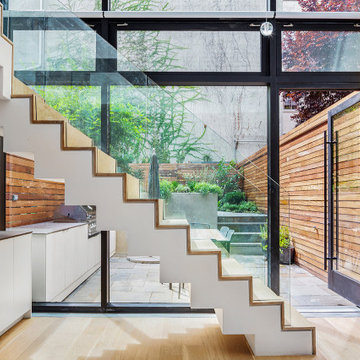
This brownstone, located in Harlem, consists of five stories which had been duplexed to create a two story rental unit and a 3 story home for the owners. The owner hired us to do a modern renovation of their home and rear garden. The garden was under utilized, barely visible from the interior and could only be accessed via a small steel stair at the rear of the second floor. We enlarged the owner’s home to include the rear third of the floor below which had walk out access to the garden. The additional square footage became a new family room connected to the living room and kitchen on the floor above via a double height space and a new sculptural stair. The rear facade was completely restructured to allow us to install a wall to wall two story window and door system within the new double height space creating a connection not only between the two floors but with the outside. The garden itself was terraced into two levels, the bottom level of which is directly accessed from the new family room space, the upper level accessed via a few stone clad steps. The upper level of the garden features a playful interplay of stone pavers with wood decking adjacent to a large seating area and a new planting bed. Wet bar cabinetry at the family room level is mirrored by an outside cabinetry/grill configuration as another way to visually tie inside to out. The second floor features the dining room, kitchen and living room in a large open space. Wall to wall builtins from the front to the rear transition from storage to dining display to kitchen; ending at an open shelf display with a fireplace feature in the base. The third floor serves as the children’s floor with two bedrooms and two ensuite baths. The fourth floor is a master suite with a large bedroom and a large bathroom bridged by a walnut clad hall that conceals a closet system and features a built in desk. The master bath consists of a tiled partition wall dividing the space to create a large walkthrough shower for two on one side and showcasing a free standing tub on the other. The house is full of custom modern details such as the recessed, lit handrail at the house’s main stair, floor to ceiling glass partitions separating the halls from the stairs and a whimsical builtin bench in the entry.
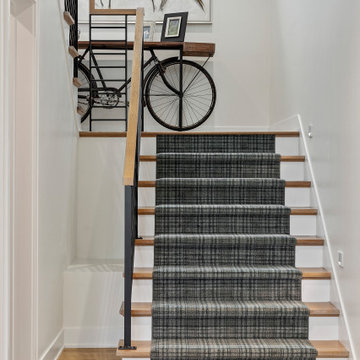
Staircase with custom railing.
Aménagement d'un grand escalier contemporain en U avec des contremarches en moquette et un garde-corps en métal.
Aménagement d'un grand escalier contemporain en U avec des contremarches en moquette et un garde-corps en métal.
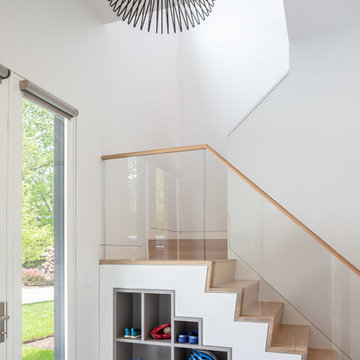
Architect: Doug Brown, DBVW Architects / Photographer: Robert Brewster Photography
Idées déco pour un grand escalier contemporain en U avec des marches en bois, des contremarches en bois, un garde-corps en verre et rangements.
Idées déco pour un grand escalier contemporain en U avec des marches en bois, des contremarches en bois, un garde-corps en verre et rangements.
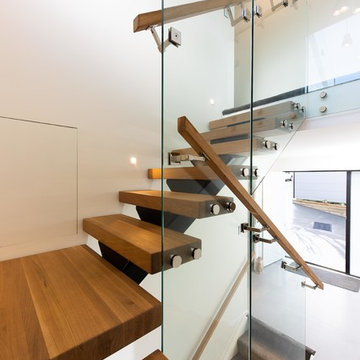
Designer floating staircase in the entrance way creates that 'wow' factor to give your guests the best first impression.
Central steel stringer with American Oak treads and a glass balustrade.
For more floating stairs ideas visit https://www.ackworthhouse.co.nz/ascendo-floating-stairs/
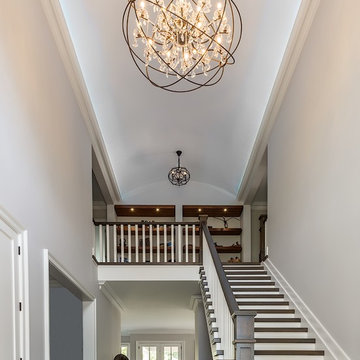
Réalisation d'un grand escalier peint droit design avec des marches en bois et un garde-corps en bois.
Idées déco de grands escaliers contemporains
6
