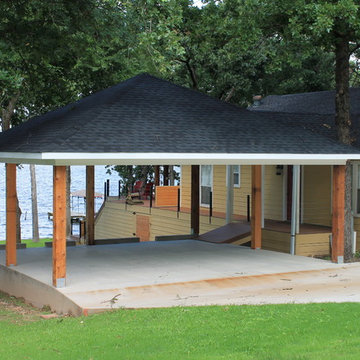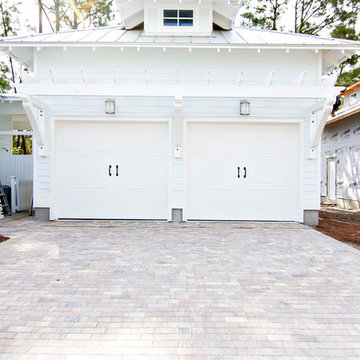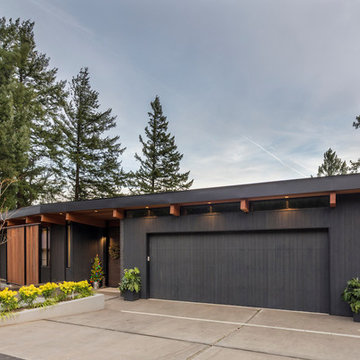Idées déco de grands et petits garages
Trier par :
Budget
Trier par:Populaires du jour
121 - 140 sur 11 314 photos
1 sur 3
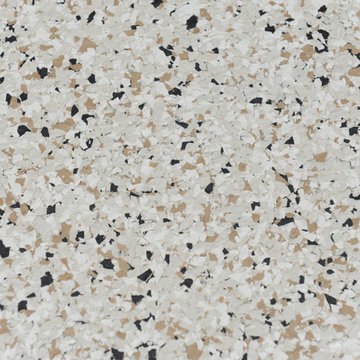
Chipped epoxy floor. Allen, Texas. Shoreline color
Réalisation d'un grand garage tradition.
Réalisation d'un grand garage tradition.
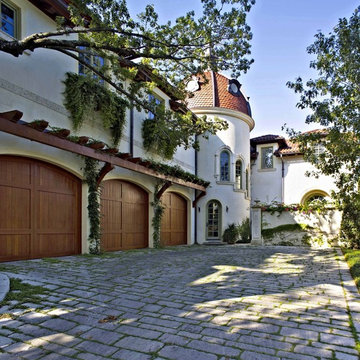
Cette image montre un grand garage pour trois voitures attenant méditerranéen.
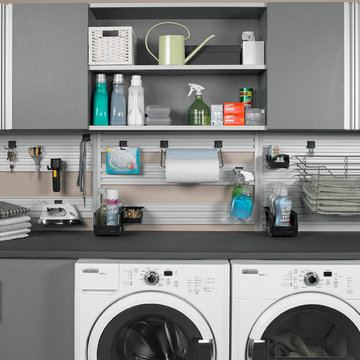
Take advantage of larger garage space by incorporating a convenient laundry station. Easily access tools and supplies with cabinets and racks!
Inspiration pour un petit garage design.
Inspiration pour un petit garage design.
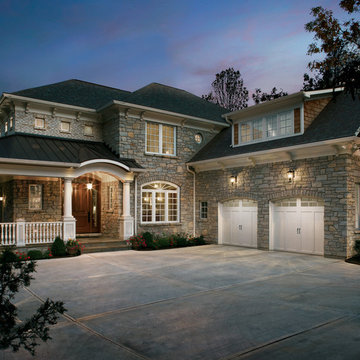
Clopay Coachman Collection carriage house garage doors, Design 12 with ARCH 3 windows on a transitional home.
Réalisation d'un grand garage pour deux voitures attenant tradition.
Réalisation d'un grand garage pour deux voitures attenant tradition.
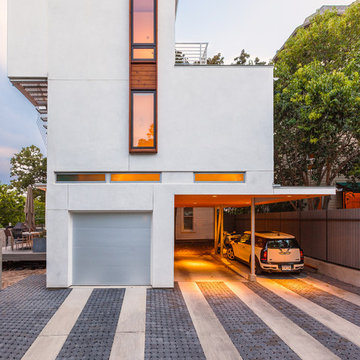
The tall window emphasizes the height of the side of this modern home. The permeable pavers allow drainage and combined with the concrete create an interesting texture in the driveway.
Photo: Ryan Farnau
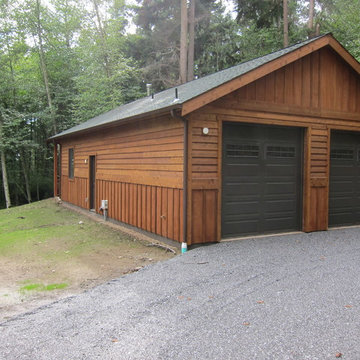
Idée de décoration pour un grand garage pour deux voitures séparé tradition.
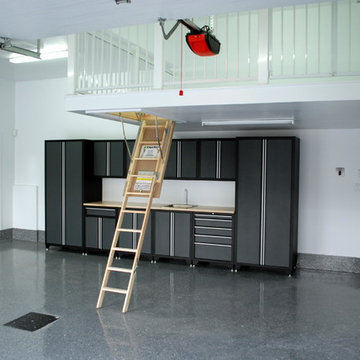
Design and transformation of a double garage in Candiac, Quebec.
Inspiration pour un grand garage attenant design.
Inspiration pour un grand garage attenant design.
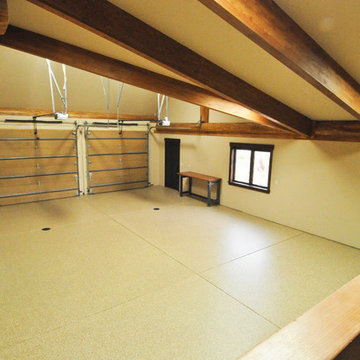
Large diameter Western Red Cedar logs from Pioneer Log Homes of B.C. built by Brian L. Wray in the Colorado Rockies. 4500 square feet of living space with 4 bedrooms, 3.5 baths and large common areas, decks, and outdoor living space make it perfect to enjoy the outdoors then get cozy next to the fireplace and the warmth of the logs.
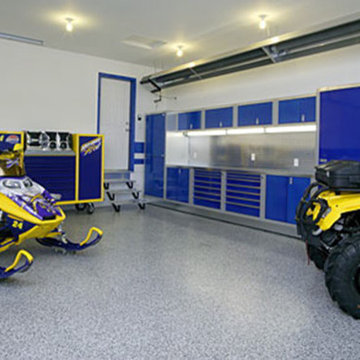
Cette photo montre un grand garage pour deux voitures attenant chic avec un bureau, studio ou atelier.
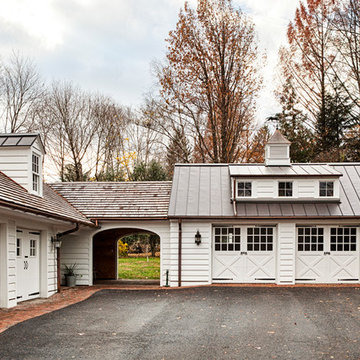
Updated an existing 2 car garage to restore back to original look of farmhouse. Added an additional 2 car garage, a breezeway and a workshop
RUDLOFF Custom Builders, is a residential construction company that connects with clients early in the design phase to ensure every detail of your project is captured just as you imagined. RUDLOFF Custom Builders will create the project of your dreams that is executed by on-site project managers and skilled craftsman, while creating lifetime client relationships that are build on trust and integrity.
We are a full service, certified remodeling company that covers all of the Philadelphia suburban area including West Chester, Gladwynne, Malvern, Wayne, Haverford and more.
As a 6 time Best of Houzz winner, we look forward to working with you on your next project.
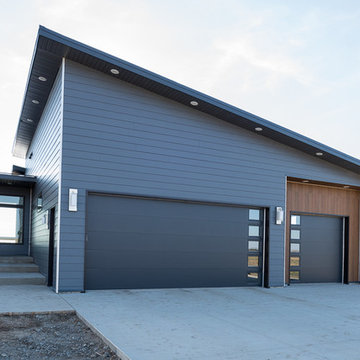
Dana Middleton Photography
Inspiration pour un grand garage pour trois voitures attenant minimaliste.
Inspiration pour un grand garage pour trois voitures attenant minimaliste.
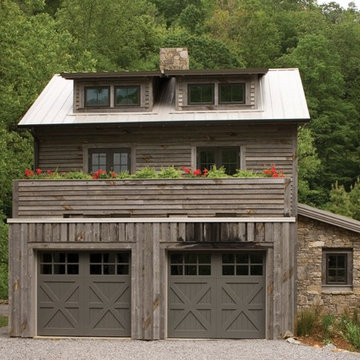
Clopay Reserve Collection custom Limited Edition Series insulated wood carriage house garage doors, Design 7 with SQ23 windows, as seen on the Southern Living Green Idea House. Grooved cedar doors custom painted by builder.
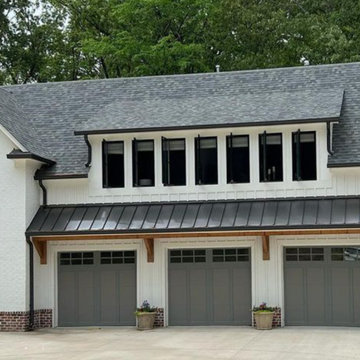
Detached carriage house garage: 1100 sqft garage upstairs. Rv garage + 3 car garage with workbench in the back.
Cette image montre un grand garage pour quatre voitures ou plus séparé rustique.
Cette image montre un grand garage pour quatre voitures ou plus séparé rustique.
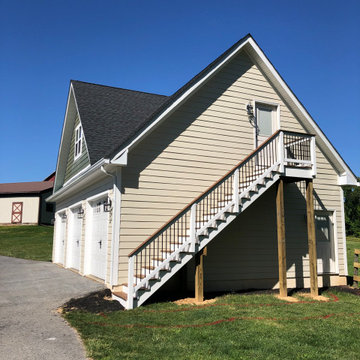
3 car garage with upstairs apartment/suite
Hardiplank siding, Trex steps
Inspiration pour un grand garage pour trois voitures séparé traditionnel.
Inspiration pour un grand garage pour trois voitures séparé traditionnel.
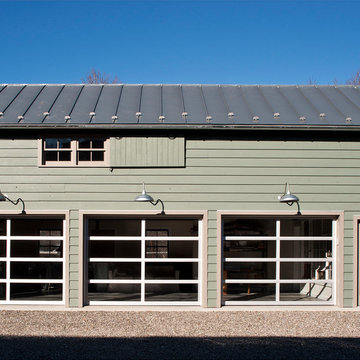
Cette image montre un grand garage pour trois voitures séparé rustique avec un bureau, studio ou atelier.
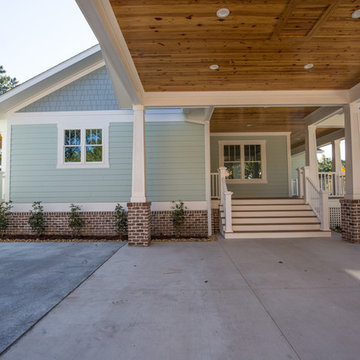
Réalisation d'un grand garage pour une voiture séparé craftsman avec une porte cochère.
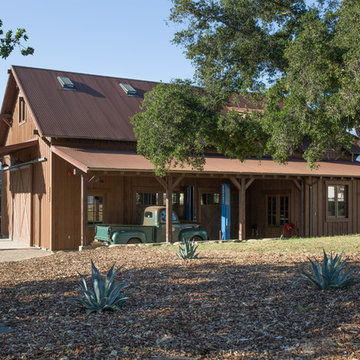
Rustic barn acts as garage for car storage.
Cette image montre un grand garage pour une voiture séparé rustique.
Cette image montre un grand garage pour une voiture séparé rustique.
Idées déco de grands et petits garages
7
