Idées déco de grands et petits porches d'entrée de maison
Trier par :
Budget
Trier par:Populaires du jour
1 - 20 sur 15 051 photos
1 sur 3
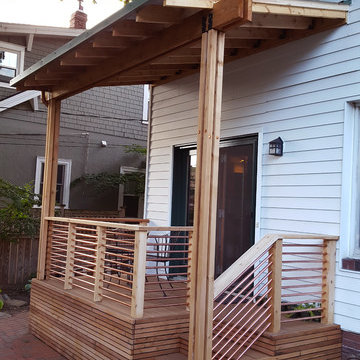
Idées déco pour un grand porche d'entrée de maison arrière classique avec une terrasse en bois et une extension de toiture.

Screened porch addition
Réalisation d'un grand porche d'entrée de maison arrière minimaliste avec une moustiquaire, une terrasse en bois, une extension de toiture et un garde-corps en bois.
Réalisation d'un grand porche d'entrée de maison arrière minimaliste avec une moustiquaire, une terrasse en bois, une extension de toiture et un garde-corps en bois.

Large porch with retractable screens, perfect for MN summers!
Inspiration pour un grand porche d'entrée de maison arrière traditionnel avec une moustiquaire, une terrasse en bois et une extension de toiture.
Inspiration pour un grand porche d'entrée de maison arrière traditionnel avec une moustiquaire, une terrasse en bois et une extension de toiture.

This cozy lake cottage skillfully incorporates a number of features that would normally be restricted to a larger home design. A glance of the exterior reveals a simple story and a half gable running the length of the home, enveloping the majority of the interior spaces. To the rear, a pair of gables with copper roofing flanks a covered dining area that connects to a screened porch. Inside, a linear foyer reveals a generous staircase with cascading landing. Further back, a centrally placed kitchen is connected to all of the other main level entertaining spaces through expansive cased openings. A private study serves as the perfect buffer between the homes master suite and living room. Despite its small footprint, the master suite manages to incorporate several closets, built-ins, and adjacent master bath complete with a soaker tub flanked by separate enclosures for shower and water closet. Upstairs, a generous double vanity bathroom is shared by a bunkroom, exercise space, and private bedroom. The bunkroom is configured to provide sleeping accommodations for up to 4 people. The rear facing exercise has great views of the rear yard through a set of windows that overlook the copper roof of the screened porch below.
Builder: DeVries & Onderlinde Builders
Interior Designer: Vision Interiors by Visbeen
Photographer: Ashley Avila Photography
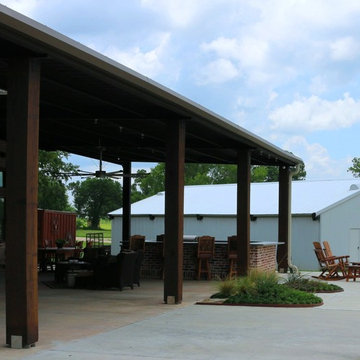
View of front porch and Garages
Aménagement d'un grand porche d'entrée de maison avant campagne avec une cuisine d'été, une dalle de béton et une extension de toiture.
Aménagement d'un grand porche d'entrée de maison avant campagne avec une cuisine d'été, une dalle de béton et une extension de toiture.

This Year Round Betterliving Sunroom addition in Rochester, MA is a big hit with friends and neighbors alike! After seeing neighbors add a sunroom to their home – this family had to get one (and more of the neighbors followed in their footsteps, too)! Our design expert and skilled craftsmen turned an open space into a comfortable porch to keep the bugs and elements out!This style of sunroom is called a fill-in sunroom because it was built into the existing porch. Fill-in sunrooms are simple to install and take less time to build as we can typically use the existing porch to build on. All windows and doors are custom manufactured at Betterliving’s facility to fit under the existing porch roof.
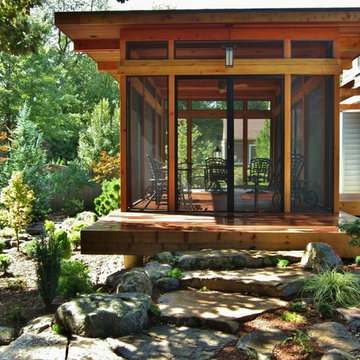
Photography by Jane Luce
Cette image montre un petit porche d'entrée de maison arrière asiatique avec une moustiquaire et une terrasse en bois.
Cette image montre un petit porche d'entrée de maison arrière asiatique avec une moustiquaire et une terrasse en bois.
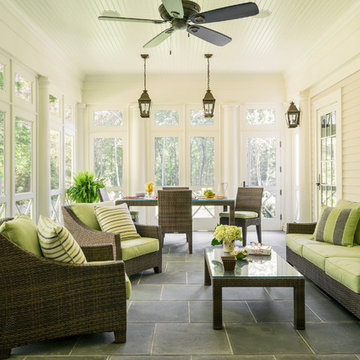
Photography by Richard Mandelkorn
Exemple d'un grand porche d'entrée de maison chic avec une extension de toiture.
Exemple d'un grand porche d'entrée de maison chic avec une extension de toiture.
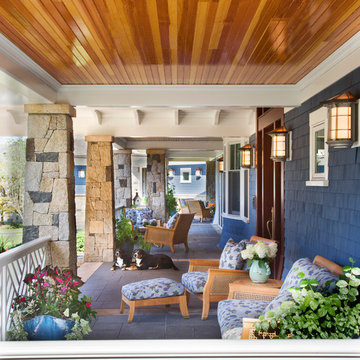
Photo Credit: Rixon Photography
Cette image montre un grand porche d'entrée de maison avant traditionnel avec une extension de toiture et du carrelage.
Cette image montre un grand porche d'entrée de maison avant traditionnel avec une extension de toiture et du carrelage.

Idée de décoration pour un grand porche d'entrée de maison avant chalet avec des pavés en pierre naturelle et une extension de toiture.

This family’s second home was designed to reflect their love of the beach and easy weekend living. Low maintenance materials were used so their time here could be focused on fun and not on worrying about or caring for high maintenance elements.
Copyright 2012 Milwaukee Magazine/Photos by Adam Ryan Morris at Morris Creative, LLC.
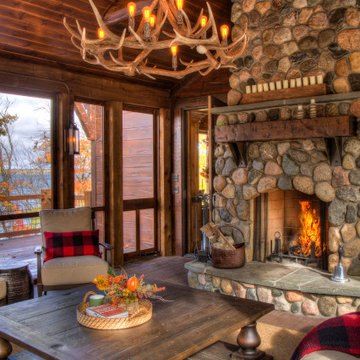
Lodge Screen Porch with Fieldstone Fireplace, wood ceiling, log beams, and antler chandelier.
Inspiration pour un grand porche d'entrée de maison latéral chalet avec une moustiquaire, une terrasse en bois, une extension de toiture et un garde-corps en bois.
Inspiration pour un grand porche d'entrée de maison latéral chalet avec une moustiquaire, une terrasse en bois, une extension de toiture et un garde-corps en bois.
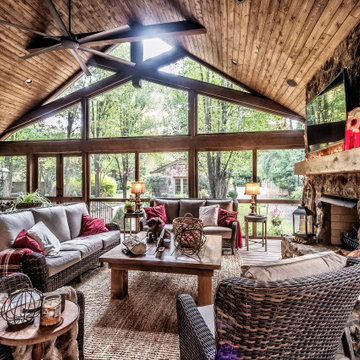
Inspiration pour un grand porche d'entrée de maison arrière traditionnel avec une moustiquaire et une extension de toiture.
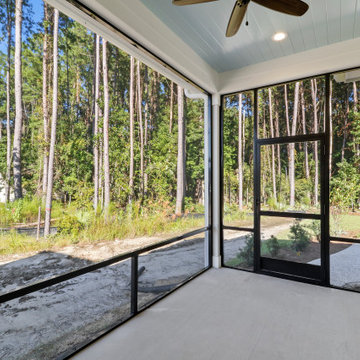
Inspiration pour un petit porche d'entrée de maison arrière marin avec une moustiquaire, une dalle de béton, une extension de toiture et un garde-corps en métal.

The inviting new porch addition features a stunning angled vault ceiling and walls of oversize windows that frame the picture-perfect backyard views. The porch is infused with light thanks to the statement light fixture and bright-white wooden beams that reflect the natural light.
Photos by Spacecrafting Photography
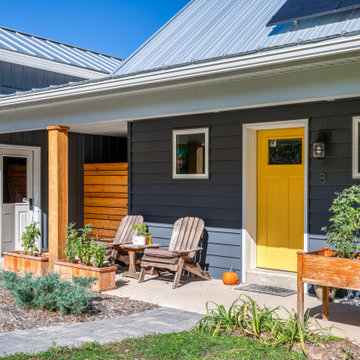
Exemple d'un petit porche avec des plantes en pot avant tendance avec une dalle de béton et une extension de toiture.
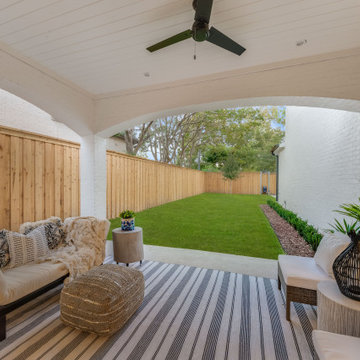
Stunning traditional home in the Devonshire neighborhood of Dallas.
Inspiration pour un grand porche d'entrée de maison arrière traditionnel avec une dalle de béton et une extension de toiture.
Inspiration pour un grand porche d'entrée de maison arrière traditionnel avec une dalle de béton et une extension de toiture.
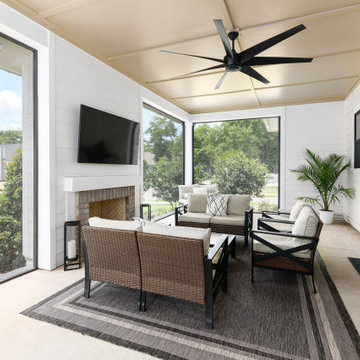
Inspiration pour un grand porche d'entrée de maison arrière rustique avec une cheminée, une dalle de béton et une extension de toiture.
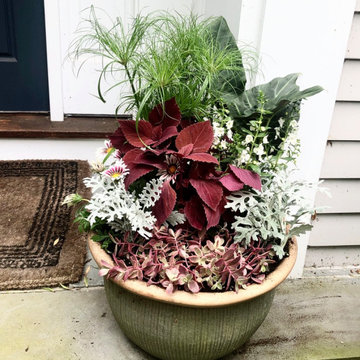
Summer containter garden
Idées déco pour un petit porche avec des plantes en pot avant classique.
Idées déco pour un petit porche avec des plantes en pot avant classique.
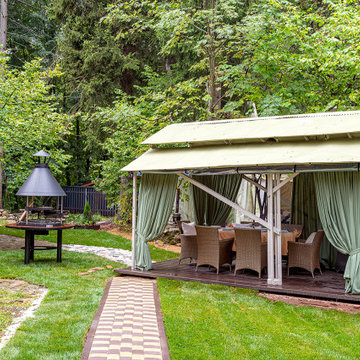
Exemple d'un petit porche d'entrée de maison arrière tendance avec une moustiquaire, une terrasse en bois et une extension de toiture.
Idées déco de grands et petits porches d'entrée de maison
1