Trier par :
Budget
Trier par:Populaires du jour
21 - 40 sur 11 413 photos
1 sur 3
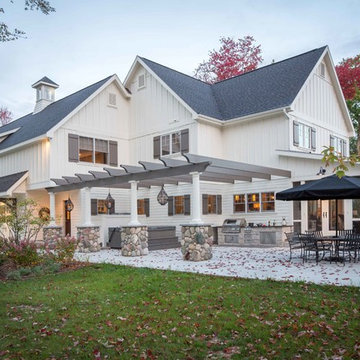
Cette photo montre une grande terrasse arrière chic avec une cuisine d'été, une dalle de béton et une pergola.
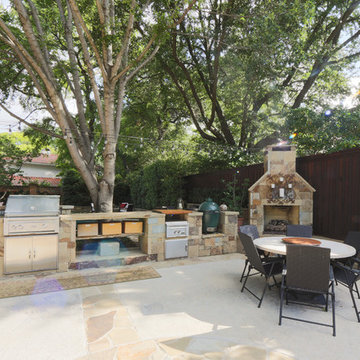
Réalisation d'une grande terrasse arrière tradition avec une cuisine d'été, une dalle de béton et aucune couverture.
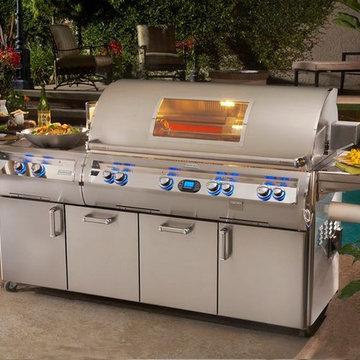
Idée de décoration pour une grande terrasse arrière tradition avec une cuisine d'été, une dalle de béton et aucune couverture.
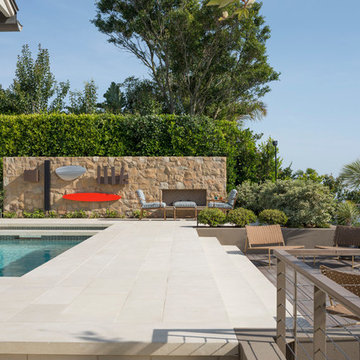
More views of the rear yard showing a concrete tile pool deck stepping down to a Resysta cantilevered deck. The design was in collaboration with Jeff Lindfors of LPO inc. Amazing landscape designer here in LA.
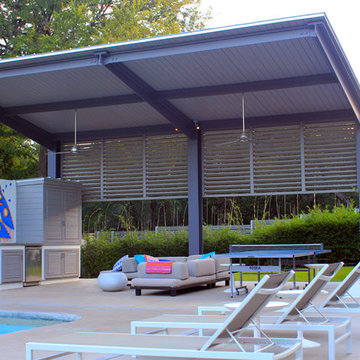
Southern Landscape turned an older Westlake home into a modern masterpiece. The backyard was completely renovated to include a massive, modern steel cabana cantlievered over the new pool deck and stairs. A raised outdoor kitchen and dining area is covered with another custom steel cabana and surrounded by glass rail.
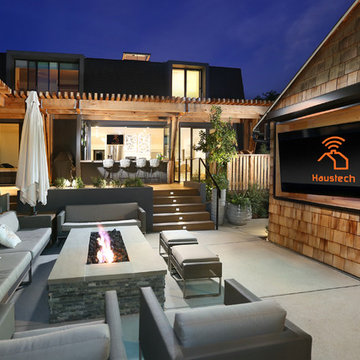
© Tom Queally
Réalisation d'une grande terrasse arrière design avec un foyer extérieur, une dalle de béton et une pergola.
Réalisation d'une grande terrasse arrière design avec un foyer extérieur, une dalle de béton et une pergola.
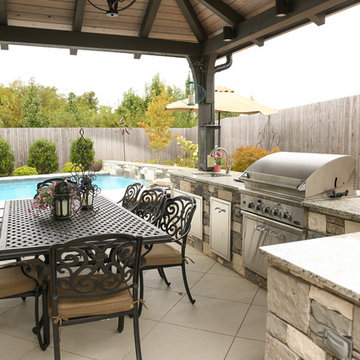
Cette photo montre une grande terrasse arrière tendance avec une cuisine d'été, une dalle de béton et une pergola.
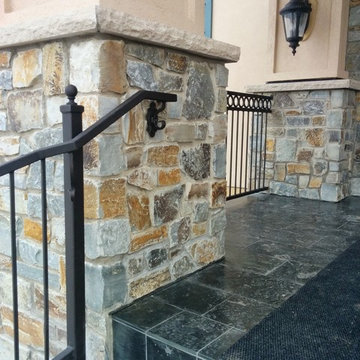
Exemple d'un grand porche d'entrée de maison avant chic avec une dalle de béton et une extension de toiture.
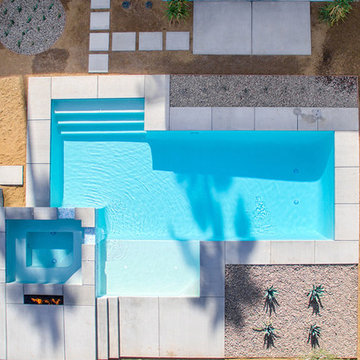
Ketchum Photography
Aménagement d'une grande piscine naturelle et arrière rétro sur mesure avec une dalle de béton.
Aménagement d'une grande piscine naturelle et arrière rétro sur mesure avec une dalle de béton.
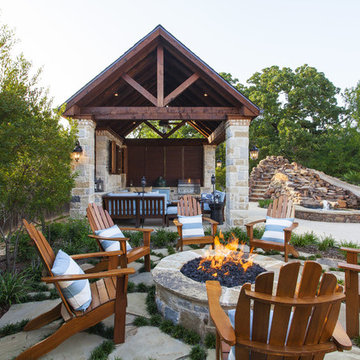
These home owners used Weatherwell Elite aluminum shutters to create privacy in their outdoor pavilion. The wood grain powder coat complements their rustic design scheme, and the operable louvers allow them to regulate the airflow.
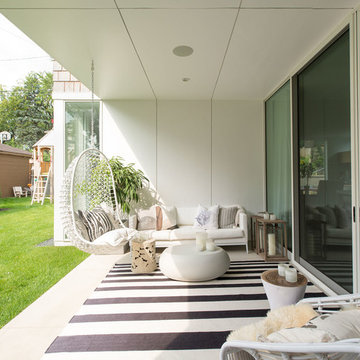
Photo by Chad Holder
Inspiration pour une grande terrasse latérale design avec une dalle de béton et une extension de toiture.
Inspiration pour une grande terrasse latérale design avec une dalle de béton et une extension de toiture.
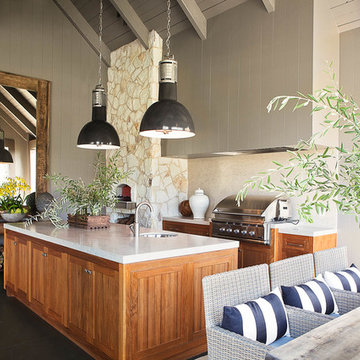
Cette photo montre une grande terrasse arrière nature avec une cuisine d'été, une dalle de béton et une extension de toiture.
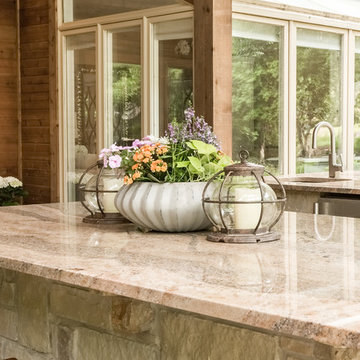
Matt Ross
Idée de décoration pour une grande terrasse arrière tradition avec une cuisine d'été, une dalle de béton et une extension de toiture.
Idée de décoration pour une grande terrasse arrière tradition avec une cuisine d'été, une dalle de béton et une extension de toiture.
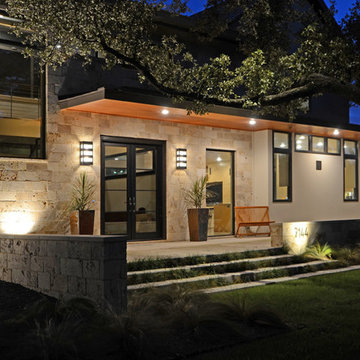
Inspiration pour un grand porche d'entrée de maison avant minimaliste avec une dalle de béton et un auvent.
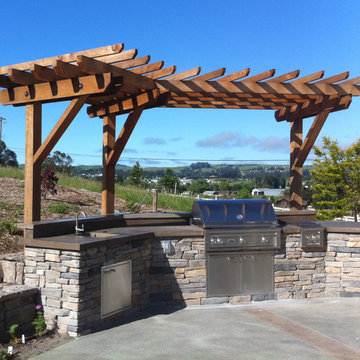
Réalisation d'une grande terrasse arrière tradition avec une cuisine d'été, une dalle de béton et aucune couverture.
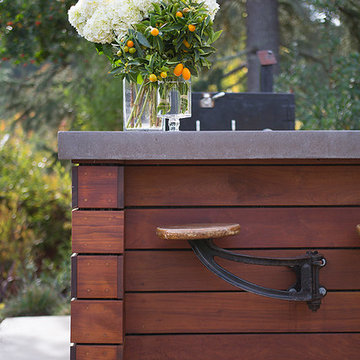
A custom outdoor kitchen features weather resistant Ipe wood cabinetry topped with stained concrete counters and repurposed vintage swivel seating.
Cette photo montre une grande terrasse latérale tendance avec une dalle de béton et aucune couverture.
Cette photo montre une grande terrasse latérale tendance avec une dalle de béton et aucune couverture.
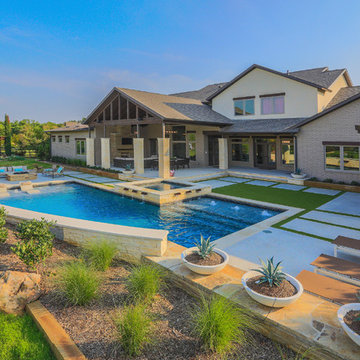
This late 70's ranch style home was recently renovated with a clean, modern twist on the ranch style architecture of the existing residence. AquaTerra was hired to create the entire outdoor environment including the new pool and spa. Similar to the renovated home, this aquatic environment was designed to take a traditional pool and gives it a clean, modern twist. The site proved to be perfect for a long, sweeping curved water feature that can be seen from all of the outdoor gathering spaces as well as many rooms inside the residence. This design draws people outside and allows them to explore all of the features of the pool and outdoor spaces. Features of this resort like outdoor environment include:
-Play pool with two lounge areas with LED lit bubblers
-Pebble Tec Pebble Sheen Luminous series pool finish
-Lightstreams glass tile
-spa with six custom copper Bobe water spillway scuppers
-water feature wall with three custom copper Bobe water scuppers
-Fully automated with Pentair Equipment
-LED lighting throughout the pool and spa
-Gathering space with automated fire pit
-Lounge deck area
-Synthetic turf between step pads and deck
-Gourmet outdoor kitchen to meet all the entertaining needs.
This outdoor environment cohesively brings the clean & modern finishes of the renovated home seamlessly to the outdoors to a pool and spa for play, exercise and relaxation.
Photography: Daniel Driensky

Designed By: Richard Bustos Photos By: Jeri Koegel
Ron and Kathy Chaisson have lived in many homes throughout Orange County, including three homes on the Balboa Peninsula and one at Pelican Crest. But when the “kind of retired” couple, as they describe their current status, decided to finally build their ultimate dream house in the flower streets of Corona del Mar, they opted not to skimp on the amenities. “We wanted this house to have the features of a resort,” says Ron. “So we designed it to have a pool on the roof, five patios, a spa, a gym, water walls in the courtyard, fire-pits and steam showers.”
To bring that five-star level of luxury to their newly constructed home, the couple enlisted Orange County’s top talent, including our very own rock star design consultant Richard Bustos, who worked alongside interior designer Trish Steel and Patterson Custom Homes as well as Brandon Architects. Together the team created a 4,500 square-foot, five-bedroom, seven-and-a-half-bathroom contemporary house where R&R get top billing in almost every room. Two stories tall and with lots of open spaces, it manages to feel spacious despite its narrow location. And from its third floor patio, it boasts panoramic ocean views.
“Overall we wanted this to be contemporary, but we also wanted it to feel warm,” says Ron. Key to creating that look was Richard, who selected the primary pieces from our extensive portfolio of top-quality furnishings. Richard also focused on clean lines and neutral colors to achieve the couple’s modern aesthetic, while allowing both the home’s gorgeous views and Kathy’s art to take center stage.
As for that mahogany-lined elevator? “It’s a requirement,” states Ron. “With three levels, and lots of entertaining, we need that elevator for keeping the bar stocked up at the cabana, and for our big barbecue parties.” He adds, “my wife wears high heels a lot of the time, so riding the elevator instead of taking the stairs makes life that much better for her.”
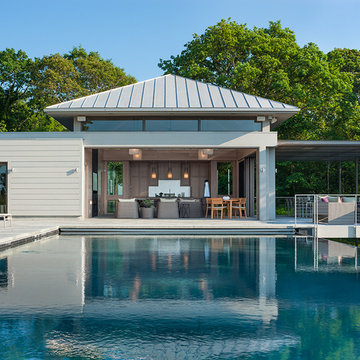
Foster Associates Architects, Stimson Associates Landscape Architects, Warren Jagger Photography
Idées déco pour un grand Abris de piscine et pool houses arrière contemporain rectangle avec une dalle de béton.
Idées déco pour un grand Abris de piscine et pool houses arrière contemporain rectangle avec une dalle de béton.
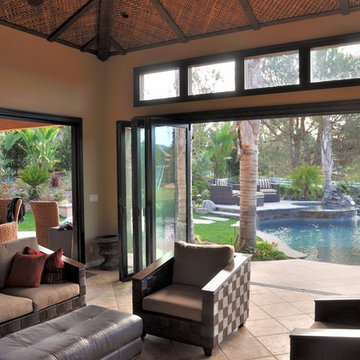
Bifolding Doors, stacking to each side letting our customer open their entire wall. Lanai doors give a comfortable sunroom a sense of high end luxury.
Idées déco de grands extérieurs avec une dalle de béton
2




