Trier par :
Budget
Trier par:Populaires du jour
101 - 120 sur 11 413 photos
1 sur 3
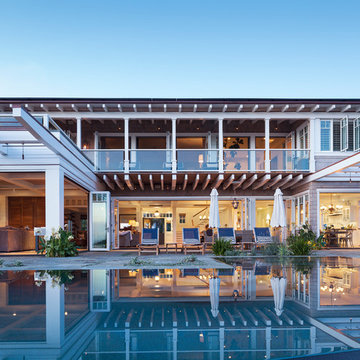
Best Suburban Residential winner for The Best of LaCantina Architects Design Competition 2017.
Exemple d'une grande piscine arrière bord de mer avec un point d'eau et une dalle de béton.
Exemple d'une grande piscine arrière bord de mer avec un point d'eau et une dalle de béton.
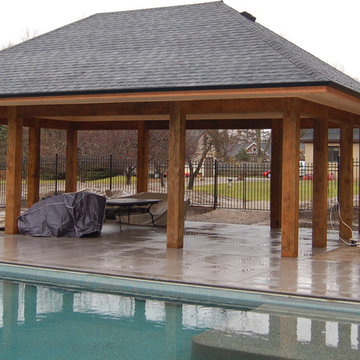
Idée de décoration pour une grande terrasse arrière craftsman avec une dalle de béton et un gazebo ou pavillon.
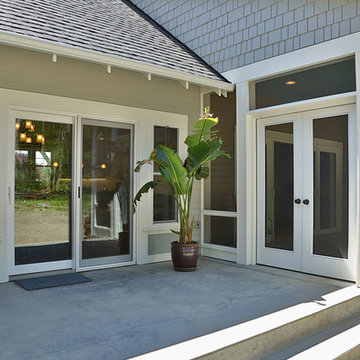
Michael Stadler
Cette image montre un grand porche d'entrée de maison arrière rustique avec une moustiquaire, une dalle de béton et une extension de toiture.
Cette image montre un grand porche d'entrée de maison arrière rustique avec une moustiquaire, une dalle de béton et une extension de toiture.
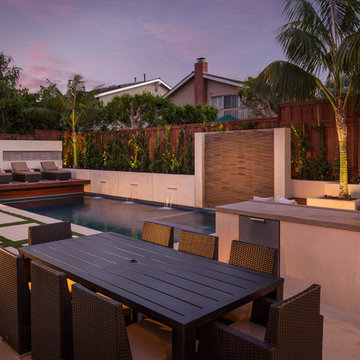
Exemple d'une grande terrasse arrière moderne avec une cuisine d'été, une dalle de béton et aucune couverture.
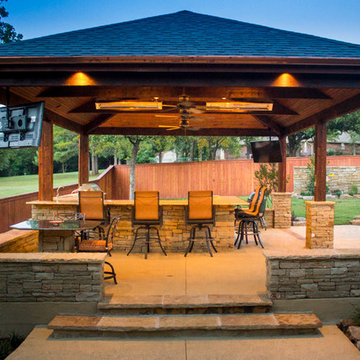
Red Valley Landscape & Construction is Oklahoma's company for top of the line pools, pavilions, outdoor kitchens and more. This unique pavilion features an outdoor kitchen with a wrap-around granite countertop.
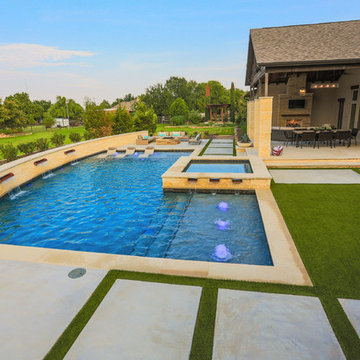
This late 70's ranch style home was recently renovated with a clean, modern twist on the ranch style architecture of the existing residence. We were hired to create the entire outdoor environemnt including the new pool and spa. Similar to the renovated home, this aquatic environment was designed to take a traditional pool and gives it a clean, modern twist. The site proved to be perfect for a long, sweeping curved water feature that can be seen from all of the outdoor gathering spaces as well as many rooms inside the residence. This design draws people outside and allows them to explore all of the features of the pool and outdoor spaces. Features of this resort like outdoor environment include play pool with two lounge areas with LED lit bubblers, Pebble Tec Pebble Sheen Luminous series pool finish, Lightstreams glass tile, spa with six custom copper Bobe water spillway scuppers, water feature wall with three custom copper Bobe water scuppers, Fully automated with Pentair Equipment, LED lighting throughout the pool and spa, gathering space with automated fire pit, lounge deck area, synthetic turf between step pads and deck and a fully loaded Gourmet outdoor kitchen to meet all the entertaining needs.
This outdoor environment cohesively brings the clean & modern finishes of the renovated home seamlessly to the outdoors to a pool and spa for play, exercise and relaxation.
Photography: Daniel Driensky
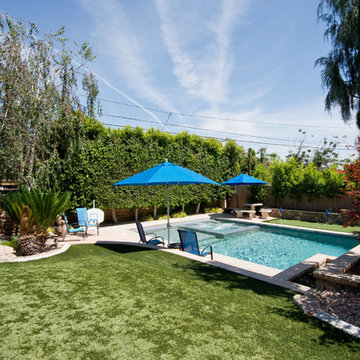
Cette photo montre un grand couloir de nage arrière moderne rectangle avec un bain bouillonnant et une dalle de béton.
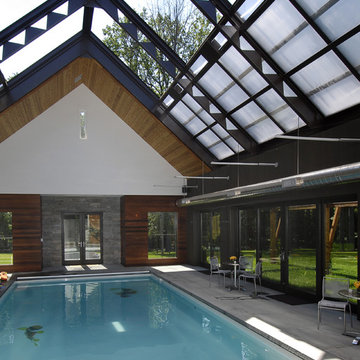
Carol Kurth Architecture, PC and Marie Aiello Design Sutdio, Peter Krupenye Photography
Idées déco pour une grande piscine contemporaine rectangle avec une dalle de béton.
Idées déco pour une grande piscine contemporaine rectangle avec une dalle de béton.
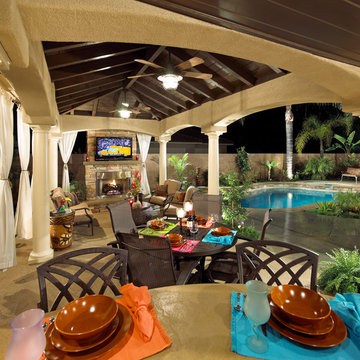
Gentili Custom Pools
Idées déco pour une grande terrasse arrière méditerranéenne avec une cuisine d'été, une dalle de béton et un gazebo ou pavillon.
Idées déco pour une grande terrasse arrière méditerranéenne avec une cuisine d'été, une dalle de béton et un gazebo ou pavillon.
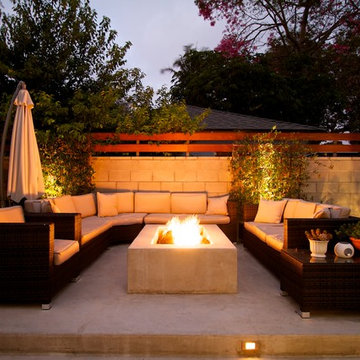
Jamie B. Myer, AIA
Cette image montre une grande terrasse arrière design avec un foyer extérieur, une dalle de béton et aucune couverture.
Cette image montre une grande terrasse arrière design avec un foyer extérieur, une dalle de béton et aucune couverture.
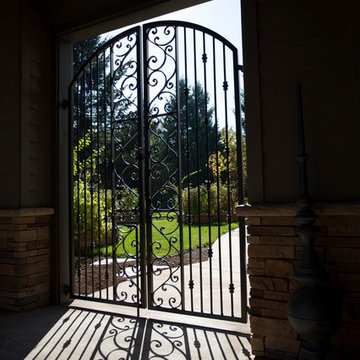
I designed this gate to provide the security that is necessary by code when you have a pool, but a more beautiful solution then what was there previously. Just beyond the gate is a vegetable and flower garden and when we find the perfect table, will be another dining area.
Project built by BC Custom Homes
Photography by Steve Eltinge, Eltinge Photography
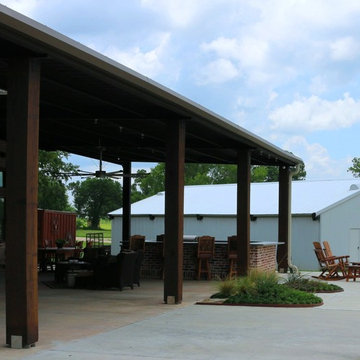
View of front porch and Garages
Aménagement d'un grand porche d'entrée de maison avant campagne avec une cuisine d'été, une dalle de béton et une extension de toiture.
Aménagement d'un grand porche d'entrée de maison avant campagne avec une cuisine d'été, une dalle de béton et une extension de toiture.
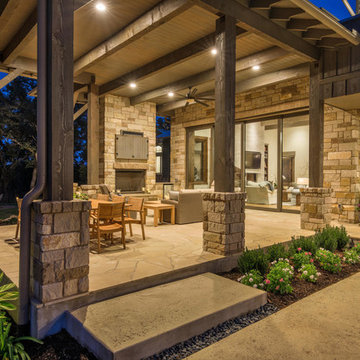
Kurt Forschen of Twist Tours Photography
Réalisation d'une grande terrasse arrière tradition avec une cheminée, une dalle de béton et un auvent.
Réalisation d'une grande terrasse arrière tradition avec une cheminée, une dalle de béton et un auvent.

Unique opportunity to live your best life in this architectural home. Ideally nestled at the end of a serene cul-de-sac and perfectly situated at the top of a knoll with sweeping mountain, treetop, and sunset views- some of the best in all of Westlake Village! Enter through the sleek mahogany glass door and feel the awe of the grand two story great room with wood-clad vaulted ceilings, dual-sided gas fireplace, custom windows w/motorized blinds, and gleaming hardwood floors. Enjoy luxurious amenities inside this organic flowing floorplan boasting a cozy den, dream kitchen, comfortable dining area, and a masterpiece entertainers yard. Lounge around in the high-end professionally designed outdoor spaces featuring: quality craftsmanship wood fencing, drought tolerant lush landscape and artificial grass, sleek modern hardscape with strategic landscape lighting, built in BBQ island w/ plenty of bar seating and Lynx Pro-Sear Rotisserie Grill, refrigerator, and custom storage, custom designed stone gas firepit, attached post & beam pergola ready for stargazing, cafe lights, and various calming water features—All working together to create a harmoniously serene outdoor living space while simultaneously enjoying 180' views! Lush grassy side yard w/ privacy hedges, playground space and room for a farm to table garden! Open concept luxe kitchen w/SS appliances incl Thermador gas cooktop/hood, Bosch dual ovens, Bosch dishwasher, built in smart microwave, garden casement window, customized maple cabinetry, updated Taj Mahal quartzite island with breakfast bar, and the quintessential built-in coffee/bar station with appliance storage! One bedroom and full bath downstairs with stone flooring and counter. Three upstairs bedrooms, an office/gym, and massive bonus room (with potential for separate living quarters). The two generously sized bedrooms with ample storage and views have access to a fully upgraded sumptuous designer bathroom! The gym/office boasts glass French doors, wood-clad vaulted ceiling + treetop views. The permitted bonus room is a rare unique find and has potential for possible separate living quarters. Bonus Room has a separate entrance with a private staircase, awe-inspiring picture windows, wood-clad ceilings, surround-sound speakers, ceiling fans, wet bar w/fridge, granite counters, under-counter lights, and a built in window seat w/storage. Oversized master suite boasts gorgeous natural light, endless views, lounge area, his/hers walk-in closets, and a rustic spa-like master bath featuring a walk-in shower w/dual heads, frameless glass door + slate flooring. Maple dual sink vanity w/black granite, modern brushed nickel fixtures, sleek lighting, W/C! Ultra efficient laundry room with laundry shoot connecting from upstairs, SS sink, waterfall quartz counters, and built in desk for hobby or work + a picturesque casement window looking out to a private grassy area. Stay organized with the tastefully handcrafted mudroom bench, hooks, shelving and ample storage just off the direct 2 car garage! Nearby the Village Homes clubhouse, tennis & pickle ball courts, ample poolside lounge chairs, tables, and umbrellas, full-sized pool for free swimming and laps, an oversized children's pool perfect for entertaining the kids and guests, complete with lifeguards on duty and a wonderful place to meet your Village Homes neighbors. Nearby parks, schools, shops, hiking, lake, beaches, and more. Live an intentionally inspired life at 2228 Knollcrest — a sprawling architectural gem!
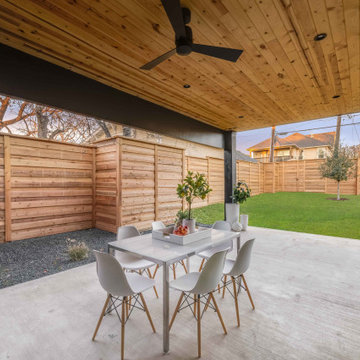
Unique, modern custom home in East Dallas.
Aménagement d'une grande terrasse arrière bord de mer avec une dalle de béton et une extension de toiture.
Aménagement d'une grande terrasse arrière bord de mer avec une dalle de béton et une extension de toiture.
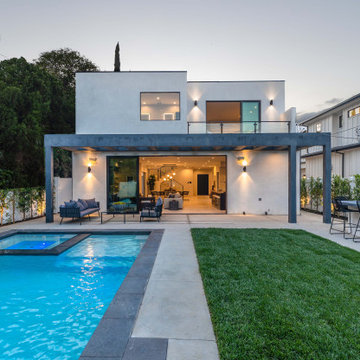
Cette image montre un grand couloir de nage arrière minimaliste rectangle avec un point d'eau, un bain bouillonnant et une dalle de béton.
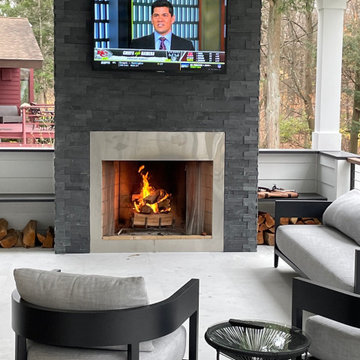
This fireplace brings a touch of modern comfort to this outdoor kitchen.
Cette image montre une grande terrasse arrière minimaliste avec une cuisine d'été, une dalle de béton et une extension de toiture.
Cette image montre une grande terrasse arrière minimaliste avec une cuisine d'été, une dalle de béton et une extension de toiture.
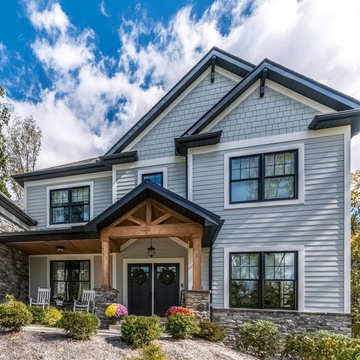
front porch
Réalisation d'un grand porche d'entrée de maison avant craftsman avec une dalle de béton et une extension de toiture.
Réalisation d'un grand porche d'entrée de maison avant craftsman avec une dalle de béton et une extension de toiture.
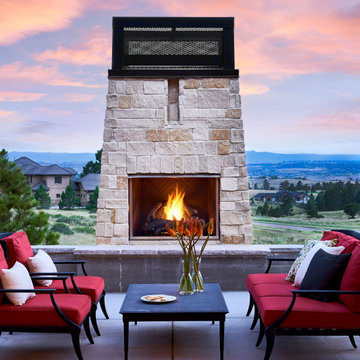
Inspiration pour une grande terrasse arrière rustique avec une cheminée, une dalle de béton et aucune couverture.
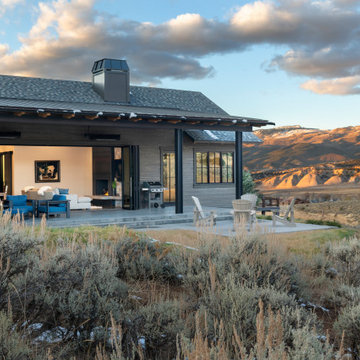
Aménagement d'une grande terrasse arrière montagne avec un foyer extérieur, une dalle de béton et une extension de toiture.
Idées déco de grands extérieurs avec une dalle de béton
6




