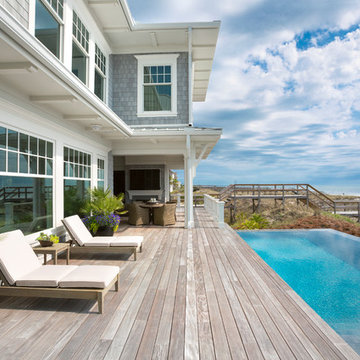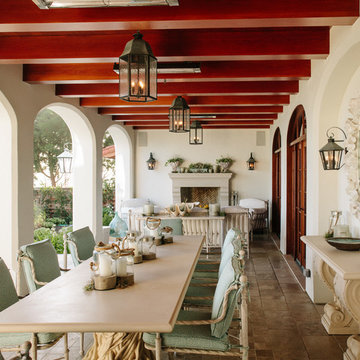Trier par :
Budget
Trier par:Populaires du jour
81 - 100 sur 29 635 photos
1 sur 3
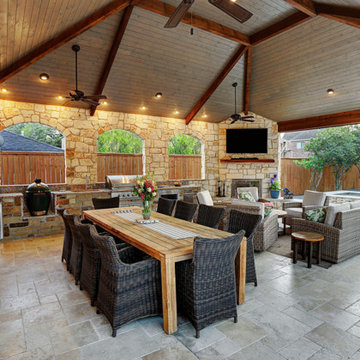
Large covered space for entertaining and large family
events was built in this expansive backyard.
An outdoor kitchen was included to accommodate a gas grill, a Big Green Egg, sink, microwave, plus plenty of
counter and storage space.
The project has over 1,700 square feet of concrete with
most of it finished in a travertine tile. The
large hip roof outdoor living space has a vaulted ceiling with a smoky bourbon colored tongue &
groove ceiling trimmed out with cedar finishes to the ceiling, beams & columns.
The outdoor kitchen, arched walls, and fire features were
finished in two complementary veneer
stones. Electrical work included coach lights on columns, recessed can lights on dimmers, four
ceiling fans, LED step lights on the hearth and seat walls,
and many outlets and cable television hookup.
TK IMAGES
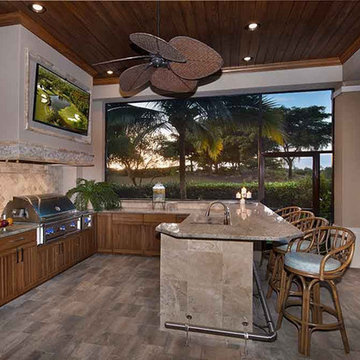
Here in Florida, we’re blessed with great weather year-round. So it’s no surprise that outdoor entertaining areas are an extremely popular way to enhance outdoor living. When our clients requested an update to their existing outdoor kitchen while they were away on vacation, we were ready to hit the ground running. While their beautiful 2-story home on a golf course had a pool and covered lanai area, the existing outdoor kitchen just didn’t function well for their needs. Mainly, they craved additional counter space and more seating. And, as avid football fans, with a son playing on a renown Division 1 college team, they also wanted a large screen TV to watch games. After all, what better way to share game day excitement than at a barbecue with family and friends?
A Bigger, Better Kitchen Layout
Our brilliant design team came up with a much larger, u-shaped outdoor kitchen layout for increased functionality. The extra base cabinets provided plenty of storage as well as a foundation for additional countertop space. Adjacent to the sink, we added a 24” outdoor refrigerator to keep food and beverages chilled, and the high top bar allowed for more seating around the perimeter.
For cooking, our clients selected a much larger Lynx grill and side burner to replace the original grill. While the kitchen was already set up for a grilling area, it required a hood, so we built and installed a custom hood for proper ventilation. Then, we added a large screen TV above the hood for easy viewing.
Finishing Touches
To softly illuminate the entire space at night, we installed additional recessed light fixtures into the ceiling and under the grill hood. We also tied the Cypress wood ceiling and the crown molding together into the design with a luxurious cabinet stain. Along with these finishing touches, we added a decorative travertine stone backsplash behind the grill and homogenized the front face of the bar for a polished, matching look.
Ventilation Challenges
With the outdoor kitchen lanai located directly under a second-floor living area, we had expected to tuck away ventilation ductwork between the second-level floor joists and the exterior wall running parallel to the grill hood. However, upon further investigation, we discovered the second floor joist system, in fact, ran perpendicular to the grill hood. In short, we needed a new way to hide the venting without compromising the original design.
Our team came up with an inspired solution: Construction of a false wall behind the outdoor kitchen allowed us to run ductwork without creating a visible chase for the vent, thus maintaining a symmetrical look on both sides of the grill and decorative hood.
Exceeding Expectations
In the end, we didn’t just meet our clients’ needs for a beautiful outdoor kitchen update – we exceeded them. As planned, we completed the new outdoor kitchen while they were out of town. But when our clients returned from vacation, they were so impressed with the results (and the stress-free design/build experience) that they promptly hired us for another extensive remodel – a stunning home addition!

This transitional timber frame home features a wrap-around porch designed to take advantage of its lakeside setting and mountain views. Natural stone, including river rock, granite and Tennessee field stone, is combined with wavy edge siding and a cedar shingle roof to marry the exterior of the home with it surroundings. Casually elegant interiors flow into generous outdoor living spaces that highlight natural materials and create a connection between the indoors and outdoors.
Photography Credit: Rebecca Lehde, Inspiro 8 Studios
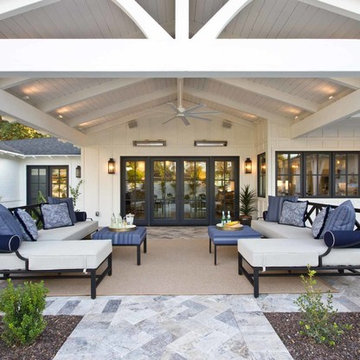
Cette image montre une grande terrasse arrière traditionnelle avec des pavés en pierre naturelle et une extension de toiture.
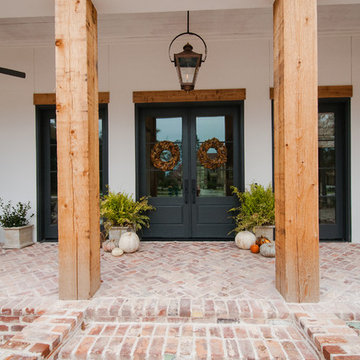
Cette photo montre un grand porche d'entrée de maison avant chic avec des pavés en brique et une extension de toiture.
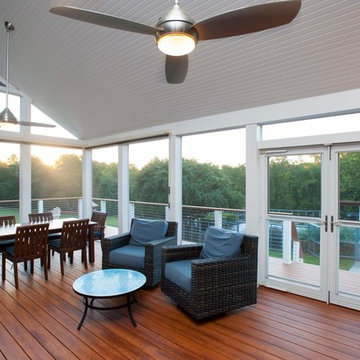
Idées déco pour un grand porche d'entrée de maison arrière classique avec une moustiquaire, une terrasse en bois et une extension de toiture.
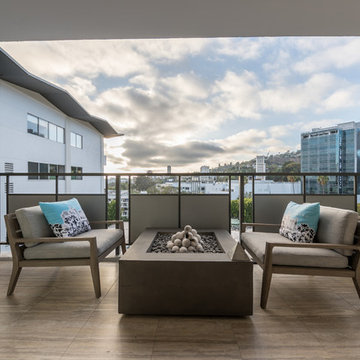
Aménagement d'un grand balcon contemporain avec une extension de toiture et un foyer extérieur.
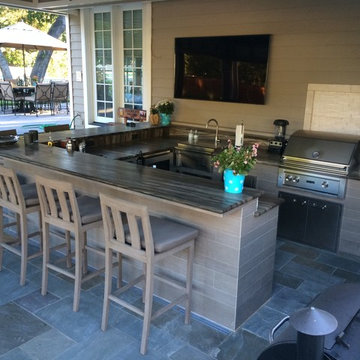
Aménagement d'une grande terrasse arrière classique avec une cuisine d'été, du carrelage et une extension de toiture.
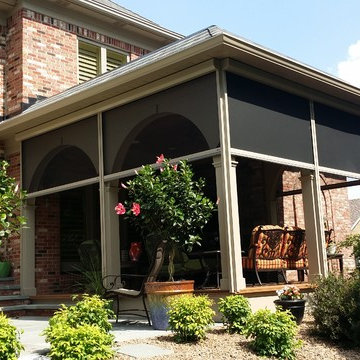
Inspiration pour un grand porche d'entrée de maison arrière traditionnel avec une extension de toiture, une terrasse en bois et une moustiquaire.
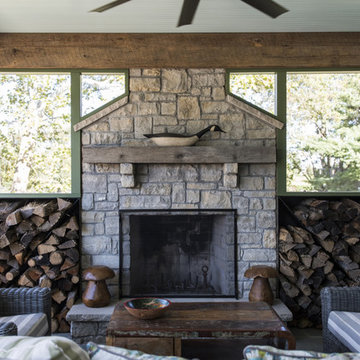
Photography by Andrew Hyslop
Cette image montre un grand porche d'entrée de maison arrière traditionnel avec une moustiquaire, des pavés en pierre naturelle et une extension de toiture.
Cette image montre un grand porche d'entrée de maison arrière traditionnel avec une moustiquaire, des pavés en pierre naturelle et une extension de toiture.
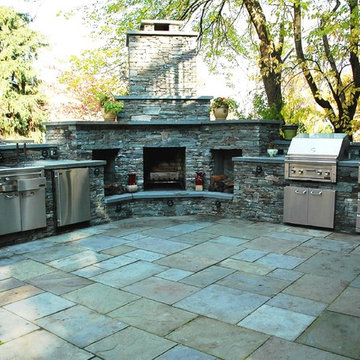
Exemple d'une grande terrasse arrière tendance avec une cuisine d'été, du béton estampé et une extension de toiture.
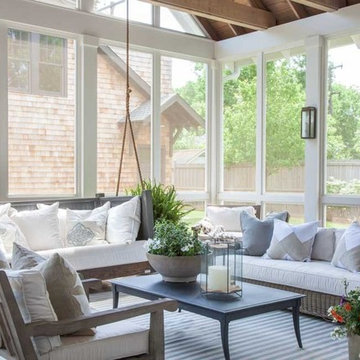
Inspiration pour un grand porche d'entrée de maison arrière traditionnel avec une moustiquaire, une terrasse en bois et une extension de toiture.
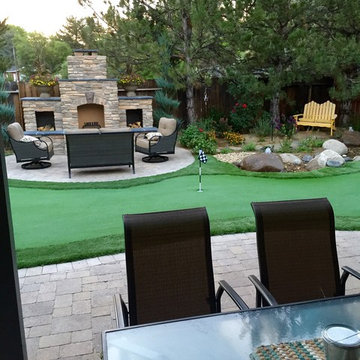
Exemple d'une grande terrasse arrière tendance avec un foyer extérieur, des pavés en brique et une extension de toiture.
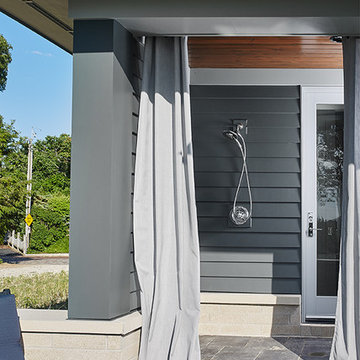
Featuring a classic H-shaped plan and minimalist details, the Winston was designed with the modern family in mind. This home carefully balances a sleek and uniform façade with more contemporary elements. This balance is noticed best when looking at the home on axis with the front or rear doors. Simple lap siding serve as a backdrop to the careful arrangement of windows and outdoor spaces. Stepping through a pair of natural wood entry doors gives way to sweeping vistas through the living and dining rooms. Anchoring the left side of the main level, and on axis with the living room, is a large white kitchen island and tiled range surround. To the right, and behind the living rooms sleek fireplace, is a vertical corridor that grants access to the upper level bedrooms, main level master suite, and lower level spaces. Serving as backdrop to this vertical corridor is a floor to ceiling glass display room for a sizeable wine collection. Set three steps down from the living room and through an articulating glass wall, the screened porch is enclosed by a retractable screen system that allows the room to be heated during cold nights. In all rooms, preferential treatment is given to maximize exposure to the rear yard, making this a perfect lakefront home.
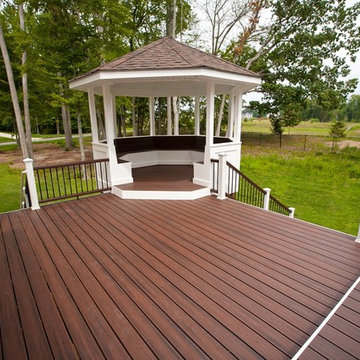
Idée de décoration pour un grand porche d'entrée de maison arrière craftsman avec une terrasse en bois et une extension de toiture.

Cette image montre un grand porche d'entrée de maison arrière traditionnel avec une moustiquaire, une terrasse en bois et une extension de toiture.
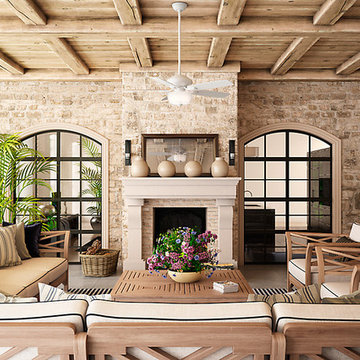
Cette photo montre une grande terrasse chic avec une extension de toiture et une cheminée.
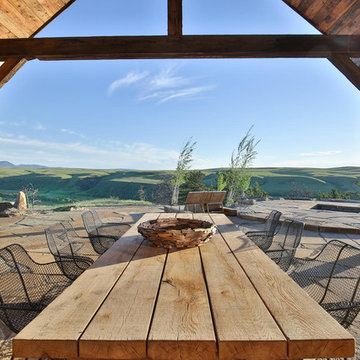
Inspiration pour une grande terrasse arrière chalet avec un foyer extérieur, des pavés en pierre naturelle et une extension de toiture.
Idées déco de grands extérieurs avec une extension de toiture
5





