Trier par :
Budget
Trier par:Populaires du jour
161 - 180 sur 29 635 photos
1 sur 3
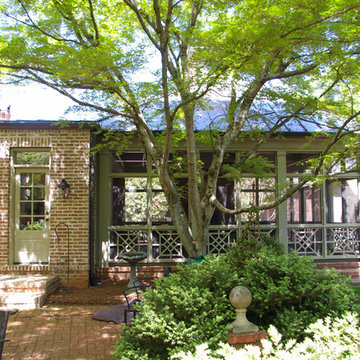
Houghland Architecture, Inc.
Aménagement d'un grand porche d'entrée de maison arrière classique avec des pavés en brique, une extension de toiture et une moustiquaire.
Aménagement d'un grand porche d'entrée de maison arrière classique avec des pavés en brique, une extension de toiture et une moustiquaire.
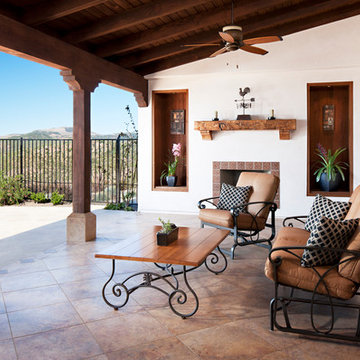
Centered on seamless transitions of indoor and outdoor living, this open-planned Spanish Ranch style home is situated atop a modest hill overlooking Western San Diego County. The design references a return to historic Rancho Santa Fe style by utilizing a smooth hand troweled stucco finish, heavy timber accents, and clay tile roofing. By accurately identifying the peak view corridors the house is situated on the site in such a way where the public spaces enjoy panoramic valley views, while the master suite and private garden are afforded majestic hillside views.
As see in San Diego magazine, November 2011
http://www.sandiegomagazine.com/San-Diego-Magazine/November-2011/Hilltop-Hacienda/
Photos by: Zack Benson
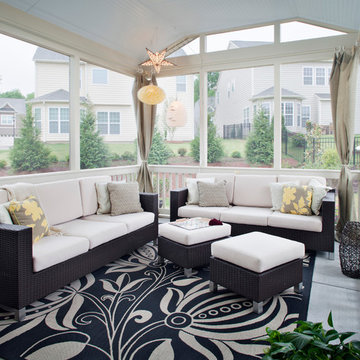
This beautiful screened porch has a modified gable roof allowing more light and air into this spacious screened porch. The light and airy feeling in this Charlotte screened porch is carried on with the lovely bright furnishings and festive lighting. The white trim and railings make for a cohesive bright feeling. A perfect place for reading a book, sipping wine with friends, a girls spa party or a cozy evening with the one you love. The tongue and groove ceiling is a bright glossy white to continue reflecting all of the gorgeous light for a bright shaded outdoor retreat.
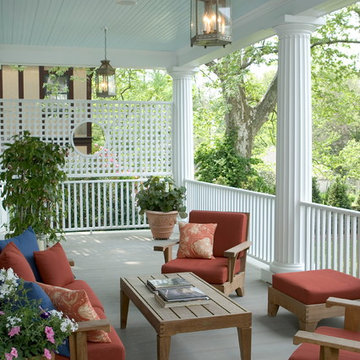
The Tuscan columns, bead board ceiling, and privacy screening, give this spacious porch a finished, stately look.
Cette photo montre un grand porche d'entrée de maison arrière chic avec une terrasse en bois et une extension de toiture.
Cette photo montre un grand porche d'entrée de maison arrière chic avec une terrasse en bois et une extension de toiture.

This lake house porch uses a palette of neutrals, blues and greens to incorporate the client’s favorite color: turquoise. A bead board ceiling, woven wood blinds, wicker ceiling fan and outdoor grass rug set the stage for Indonesian rain drum tables and a vintage turquoise planter.
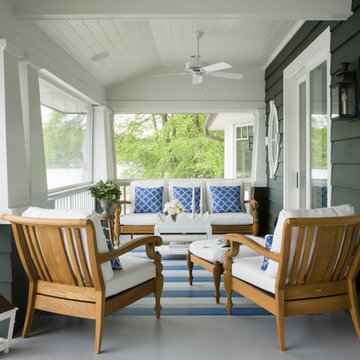
Kelley Interior Design
Réalisation d'un grand porche d'entrée de maison avant tradition avec une moustiquaire et une extension de toiture.
Réalisation d'un grand porche d'entrée de maison avant tradition avec une moustiquaire et une extension de toiture.
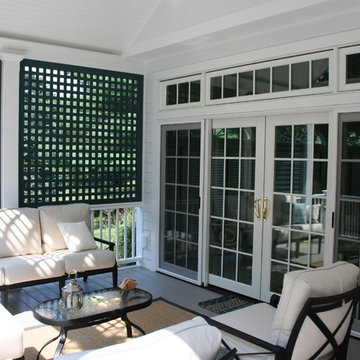
This is a covered porch addition done in a classic cottage style, with bead board details and lattice work.
Aménagement d'un grand porche d'entrée de maison arrière classique avec une terrasse en bois, une extension de toiture et une moustiquaire.
Aménagement d'un grand porche d'entrée de maison arrière classique avec une terrasse en bois, une extension de toiture et une moustiquaire.
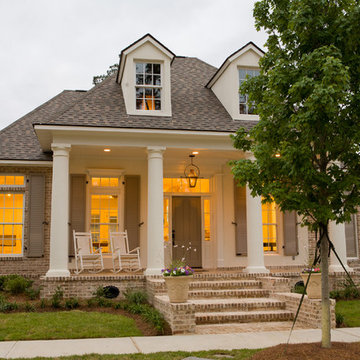
Tuscan Columns & Brick Porch
Idée de décoration pour un grand porche d'entrée de maison avant tradition avec des pavés en brique et une extension de toiture.
Idée de décoration pour un grand porche d'entrée de maison avant tradition avec des pavés en brique et une extension de toiture.
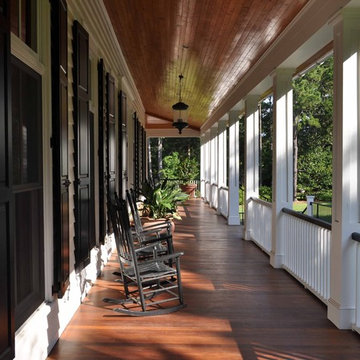
Cette image montre un grand porche d'entrée de maison traditionnel avec une terrasse en bois et une extension de toiture.

The soaring vaulted ceiling and its exposed timber framing rises from the sturdy brick arched facades. Flemish bond (above the arches), running bond (columns), and basket weave patterns (kitchen wall) differentiate distinct surfaces of the classical composition. A paddle fan suspended from the ceiling provides a comforting breeze to the seating areas below.
Gus Cantavero Photography
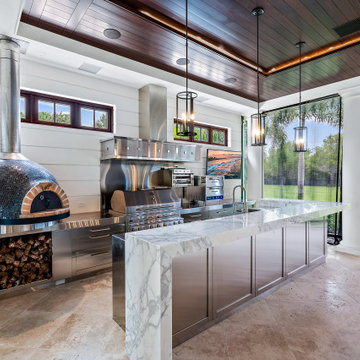
Réalisation d'une grande terrasse arrière tradition avec une cuisine d'été, du carrelage et une extension de toiture.
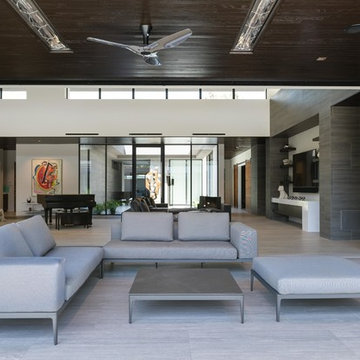
Cette image montre une grande terrasse arrière minimaliste avec une extension de toiture, un foyer extérieur et du carrelage.
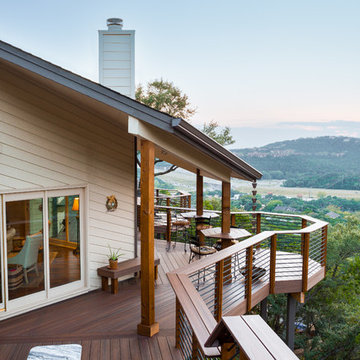
This custom composite deck on Cat Mountain offers incredible views from every angle.
Designed & built by Jim Odom at Archadeck Austin.
Photo Credit: Kristian Alveo & TimberTown
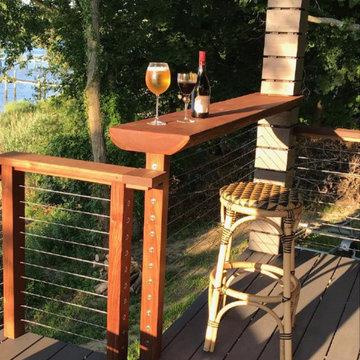
A live edge cypress slab is incorporated into the design as a bar top.
Idée de décoration pour une grande terrasse arrière tradition avec une extension de toiture et un garde-corps en câble.
Idée de décoration pour une grande terrasse arrière tradition avec une extension de toiture et un garde-corps en câble.
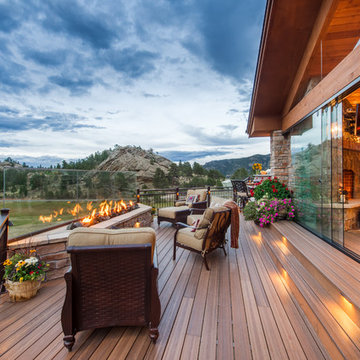
A versatile deck with open air spaces as well as those protected from the elements.
Inspiration pour une grande terrasse arrière chalet avec une extension de toiture et un foyer extérieur.
Inspiration pour une grande terrasse arrière chalet avec une extension de toiture et un foyer extérieur.
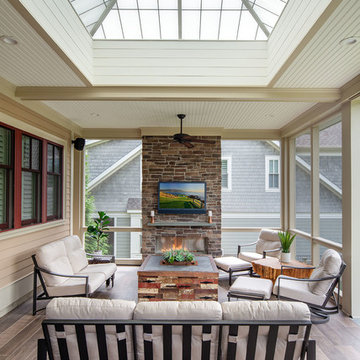
We designed a three season room with removable window/screens and a large sliding screen door. The Walnut matte rectified field tile floors are heated, We included an outdoor TV, ceiling fans and a linear fireplace insert with star Fyre glass. Outside, we created a seating area around a fire pit and fountain water feature, as well as a new patio for grilling.
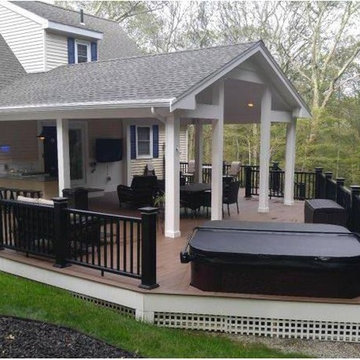
Deck and deck design in Douglas MA. with outdoor kitchen. CORE designed and completed this project. The project consists of Timbertech Antique Palm decking and Radiance railings with light post caps around the entire deck and finished with installing a hot tub.
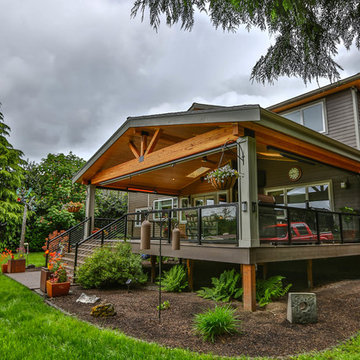
This project is a huge gable style patio cover with covered deck and aluminum railing with glass and cable on the stairs. The Patio cover is equipped with electric heaters, tv, ceiling fan, skylights, fire table, patio furniture, and sound system. The decking is a composite material from Timbertech and had hidden fasteners.
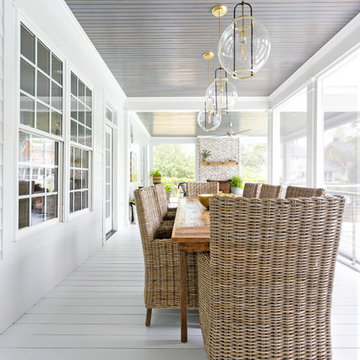
Photography: Jason Stemple
Exemple d'un grand porche d'entrée de maison arrière bord de mer avec une moustiquaire et une extension de toiture.
Exemple d'un grand porche d'entrée de maison arrière bord de mer avec une moustiquaire et une extension de toiture.

Photo: Meghan Bob Photo
Cette photo montre une grande terrasse arrière nature avec des pavés en béton et une extension de toiture.
Cette photo montre une grande terrasse arrière nature avec des pavés en béton et une extension de toiture.
Idées déco de grands extérieurs avec une extension de toiture
9




