Idées déco de grandes façades de maisons beiges
Trier par :
Budget
Trier par:Populaires du jour
81 - 100 sur 1 180 photos
1 sur 3

A mixture of dual gray board and baton and lap siding, vertical cedar siding and soffits along with black windows and dark brown metal roof gives the exterior of the house texture and character will reducing maintenance needs. Remodeled in 2020.
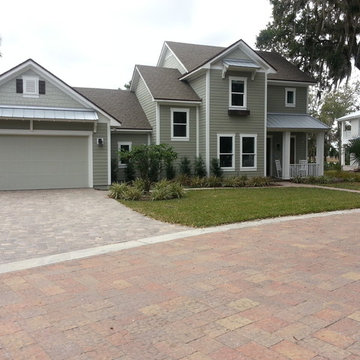
Built by Glenn Layton Homes
Inspiration pour une grande façade de maison verte traditionnelle à un étage avec un revêtement en vinyle et un toit à deux pans.
Inspiration pour une grande façade de maison verte traditionnelle à un étage avec un revêtement en vinyle et un toit à deux pans.
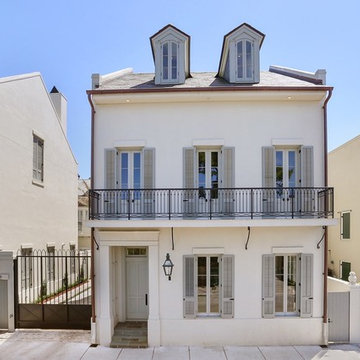
Step inside this rare & magnificent new construction French Quarter home filled with #historic style and #contemporary ease & #elegance.
Set within Maison Du Parc, this community offers the perfect blend of old and new with the combination of completely #renovated historic structures and brand new ground up construction. This seamless integration of #traditional New Orleans design with modern #luxury creates an exclusive #retreat within the cherished New Orleans Vieux Carre.
See all available properties: http://maisonduparcfq.com/

Lauren Rubenstein Photography
Cette image montre une grande façade de maison blanche traditionnelle en bois de plain-pied avec un toit à deux pans et un toit en métal.
Cette image montre une grande façade de maison blanche traditionnelle en bois de plain-pied avec un toit à deux pans et un toit en métal.

Idées déco pour une grande façade de maison noire classique à un étage avec un toit à croupette, un toit en métal et un toit noir.
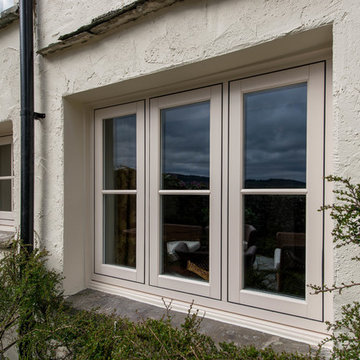
This historic detached cottage in the Lake District deserved windows with as much charm and character as the tired wooden ones that needed replacing. Timberlook windows were a direct style match externally, and satisfied planners. They are modern, energy-efficient, and secure.

Brick, Siding, Fascia, and Vents
Manufacturer:Sherwin Williams
Color No.:SW 6203
Color Name.:Spare White
Garage Doors
Manufacturer:Sherwin Williams
Color No.:SW 7067
Color Name.:Cityscape
Railings
Manufacturer:Sherwin Williams
Color No.:SW 7069
Color Name.:Iron Ore
Exterior Doors
Manufacturer:Sherwin Williams
Color No.:SW 3026
Color Name.:King’s Canyon

Robert Miller Photography
Inspiration pour une grande façade de maison bleue craftsman en panneau de béton fibré à deux étages et plus avec un toit en shingle, un toit à deux pans et un toit gris.
Inspiration pour une grande façade de maison bleue craftsman en panneau de béton fibré à deux étages et plus avec un toit en shingle, un toit à deux pans et un toit gris.

Shoot2Sell
Bella Vista Company
This home won the NARI Greater Dallas CotY Award for Entire House $750,001 to $1,000,000 in 2015.
Réalisation d'une grande façade de maison beige méditerranéenne en stuc à un étage.
Réalisation d'une grande façade de maison beige méditerranéenne en stuc à un étage.

Photo by Andrew Giammarco.
Exemple d'une grande façade de maison blanche tendance en bois à deux étages et plus avec un toit en appentis, un toit en métal et boîte aux lettres.
Exemple d'une grande façade de maison blanche tendance en bois à deux étages et plus avec un toit en appentis, un toit en métal et boîte aux lettres.
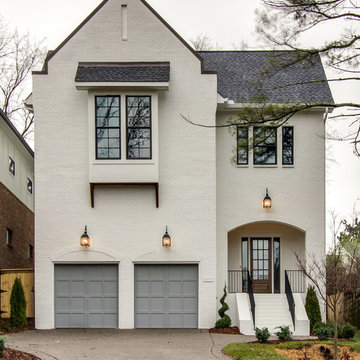
Exemple d'une grande façade de maison blanche craftsman en brique à un étage avec un toit à deux pans et un toit en shingle.

Idées déco pour une grande façade de maison blanche moderne en stuc de plain-pied avec un toit en métal et un toit plat.
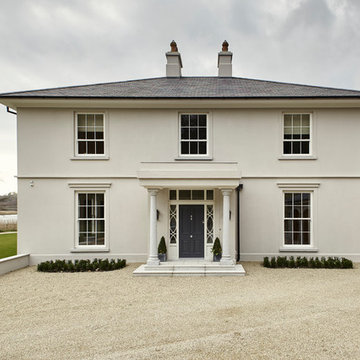
Philip Lauterbach
Cette image montre une grande façade de maison beige traditionnelle en stuc à un étage avec un toit à quatre pans et un toit en tuile.
Cette image montre une grande façade de maison beige traditionnelle en stuc à un étage avec un toit à quatre pans et un toit en tuile.

This renovated barn home was upgraded with a solar power system.
Cette image montre une grande façade de maison beige traditionnelle en bois à un étage avec un toit à deux pans et un toit en métal.
Cette image montre une grande façade de maison beige traditionnelle en bois à un étage avec un toit à deux pans et un toit en métal.

Surrounded by permanently protected open space in the historic winemaking area of the South Livermore Valley, this house presents a weathered wood barn to the road, and has metal-clad sheds behind. The design process was driven by the metaphor of an old farmhouse that had been incrementally added to over the years. The spaces open to expansive views of vineyards and unspoiled hills.
Erick Mikiten, AIA

Modern farmhouse exterior near Grand Rapids, Michigan featuring a stone patio, in-ground swimming pool, pool deck, board and batten siding, black windows, gray shingle roof, and black doors.
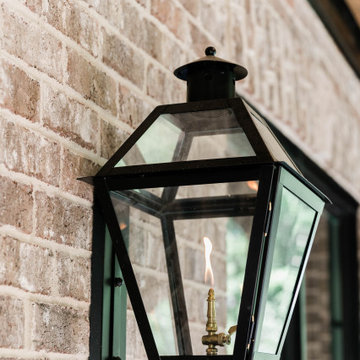
Inspiration pour une grande façade de maison marron traditionnelle en brique à un étage avec un toit en shingle.
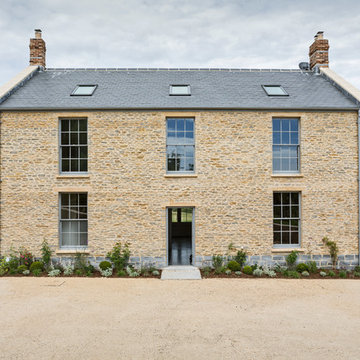
Graham Gaunt
Aménagement d'une grande façade de maison beige classique en pierre à deux étages et plus avec un toit à deux pans.
Aménagement d'une grande façade de maison beige classique en pierre à deux étages et plus avec un toit à deux pans.

Featuring a spectacular view of the Bitterroot Mountains, this home is custom-tailored to meet the needs of our client and their growing family. On the main floor, the white oak floors integrate the great room, kitchen, and dining room to make up a grand living space. The lower level contains the family/entertainment room, additional bedrooms, and additional spaces that will be available for the homeowners to adapt as needed in the future.
Photography by Flori Engbrecht

Front view of Exterior painted in Historic Color Palette with SW Colonial Revival Gray on the body, SW Pure White on the trim, and SW Colonial Yellow on the front door. The landscaping was also refreshed with a low profile tiered, design.
Idées déco de grandes façades de maisons beiges
5