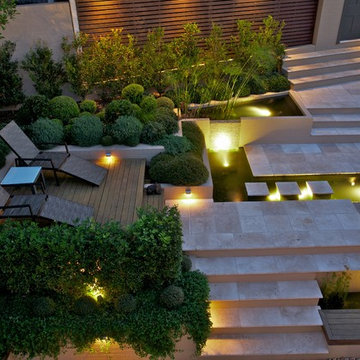Idées déco de grands jardins contemporains
Trier par :
Budget
Trier par:Populaires du jour
41 - 60 sur 12 454 photos
1 sur 3
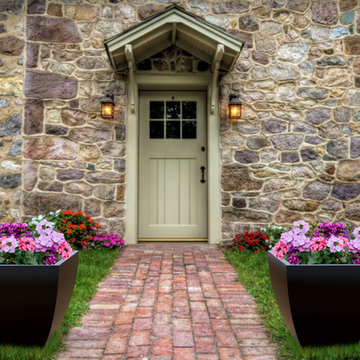
MONACO PLANTER (L20” X W20” X H20”)
Planters
Product Dimensions (IN): L20” X W20” X H20”
Product Weight (LB): 26.6
Product Dimensions (CM): L51 X W51 X H51
Product Weight (KG): 12
Monaco Planter (L20” X W20” X H20”) is a contemporary, curvaceous, shapely planter, designed to help achieve planter perfection in the home and the garden. Weatherproof and with a lifetime warranty, this planter is for green thumbs who desire the look of a hassle-free, worry-free garden, indoors and outdoors, throughout the year.
Exuding the elegance and confidence of a princess, Monaco emits a richness worthy of a luxurious landscape or a grand entrance, without compromising practicality. Comprising an ultra durable, food-grade, polymer-based fiberglass resin, Monaco is made for modern mansions and traditional homes. The modern Monaco’s durable construction makes it resilient, also, to any weather conditions—rain, snow, sleet, hail, and sun—as well as to the everyday wear and tear of any indoor or outdoor setting.
Available in 43 colours, Monaco is a match to any setting in any season.
By Decorpro Home + Garden.
Each sold separately.
Materials:
Fiberglass resin
Gel coat (custom colours)
All Planters are custom made to order.
Allow 4-6 weeks for delivery.
Made in Canada
ABOUT
PLANTER WARRANTY
ANTI-SHOCK
WEATHERPROOF
DRAINAGE HOLES AND PLUGS
INNER LIP
LIGHTWEIGHT
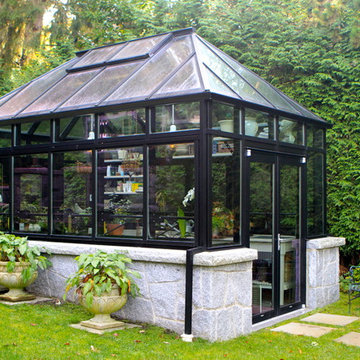
Custom glass greenhouse that has been placed on a hill, which gives it its unique look.
Cette image montre un grand jardin arrière design au printemps avec une exposition ensoleillée et des pavés en béton.
Cette image montre un grand jardin arrière design au printemps avec une exposition ensoleillée et des pavés en béton.
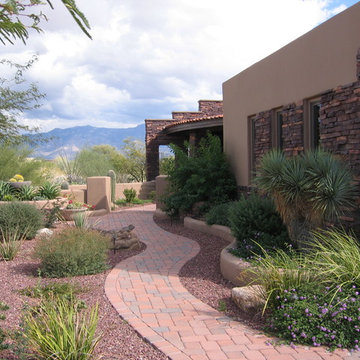
The home's entry
Idée de décoration pour un grand jardin latéral design au printemps avec une exposition partiellement ombragée et du gravier.
Idée de décoration pour un grand jardin latéral design au printemps avec une exposition partiellement ombragée et du gravier.
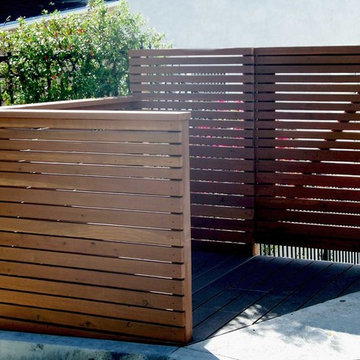
Idées déco pour un grand aménagement d'entrée ou allée de jardin arrière contemporain l'été avec une exposition ensoleillée et des pavés en béton.
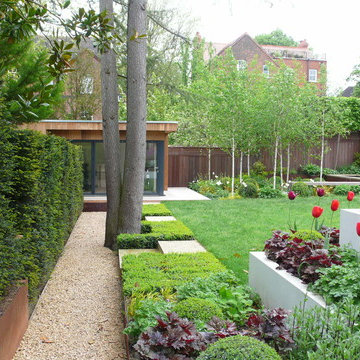
The clients of this Highgate Garden contacted London Garden Designer in Dec 2011, after seeing some of my work in House and Garden Magazine. They had recently moved into the house and were keen to have the garden ready for summer. The brief was fairly open, although one specific request was for a Garden Lodge to be used as a Gym and art room. This was something that would require planning permission so I set this in motion whilst I got on with designing the rest of the garden. The ground floor of the house opened out onto a deck that was one metre from the lawn level, and felt quite exposed to the surrounding neighbours. The garden also sloped across its width by about 1.5 m, so I needed to incorporate this into the design.
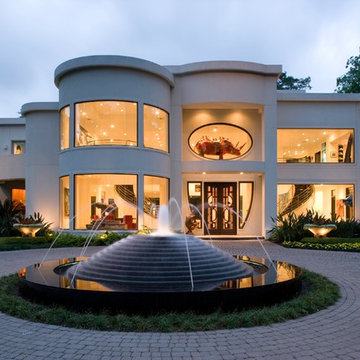
A Memorial-area art collector residing in a chic modern home wanted his house to be more visible from the street. His yard was full of trees, and he asked us to consider removing them and developing a more modern landscape design that would fully complement the exterior of his home. He was a personal friend of ours as well, and he understood that our policy is to preserve as many trees as possible whenever we undertake a project. However, we decided to make an exception in his case for two reasons. For one thing, he was a very close friend to many people in our company. Secondly, large trees simply would not work with a landscape reflective of the modern architecture that his house featured.
The house had been built as story structure that was formed around a blend of unique curves and angles very reminiscent of the geometric patterns common in modern sculpture and art. The windows had been built deliberately large, so that visitors driving up to the house could have a lighted glimpse into the interior, where many sculptures and works of modern art were showcased. The entire residence, in fact, was meant to showcase the eclectic diversity of his artistic tastes, and provide a glimpse at the elegant contents within the home.
He asked us to create more modern look to the landscape that would complement the residence with patterns in vegetation, ornamentation, and a new lighted water fountain that would act like a mirror-image of the home. He also wanted us to sculpt the features we created in such a way as to center the eye of the viewer and draw it up and over the landscape to focus on the house itself.
The challenge was to develop a truly sophisticated modern landscaping design that would compliment, but in no way overpower the façade of the home. In order to do this, we had to focus very carefully on the geometric appearance of the planting areas first. Since the vegetation would be surrounding a very large, circular stone drive, we took advantage of the contours and created a sense of flowing perspective. We were then very careful to plant vegetation that could be maintained at a very low growth height. This was to prevent vegetation from behaving like the previous trees which had blocked the view of the house. Small hedges, ferns, and flowers were planted in winding rows that followed the course of the circular stone driveway that surrounded the fountain.
We then centered this new modern landscape plan with a very sophisticated contemporary fountain. We chose a circular shape for the fountain both to center the eye and to work as a compliment to the curved elements in the home’s exterior design. We selected black granite as the building material, partly because granite speaks to the monumental, and partly because it is a very common material for modern architecture and outdoor contemporary sculpture. We placed the fountain in the very center of the driveway as well, which had the effect of making the entire landscape appear to converge toward the middle of the home’s façade. To add a sense of eclectic refinement to the fountain, we then polished the granite so that anyone driving or walking up to the fountain would see a reflection of the home in the base. To maintain consistency of the circular shape, we radius cut all of the coping around the fountain was all radius cut from polished limestone. The lighter color of the limestone created an archetypal contrast of light and darkness, further contributing to the modern theme of the landscape design, and providing a surface for illumination so the fountain would remain an established keynote on the landscape during the night.
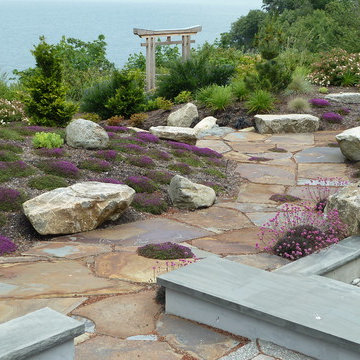
A fire pit set against the patio allows views of the water beyond. Mounds with path ways wind down to views along the bluff. A garden trellis leads to stairs to the beach. Located on the shores of Puget Sound in Washington State.
photo by Scott Lankford
A naturally steep slope is artfully contained by this colorful drought tolerant garden.
Aménagement d'un grand xéropaysage contemporain avec une pente, une colline ou un talus, une exposition partiellement ombragée, un mur de soutènement et du gravier.
Aménagement d'un grand xéropaysage contemporain avec une pente, une colline ou un talus, une exposition partiellement ombragée, un mur de soutènement et du gravier.
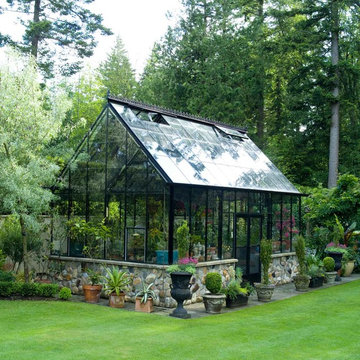
A variety of Cape Cod Greenhouses in several colours, foundations, and custom elements.
Cette image montre un grand jardin arrière design au printemps avec une exposition ensoleillée et des pavés en pierre naturelle.
Cette image montre un grand jardin arrière design au printemps avec une exposition ensoleillée et des pavés en pierre naturelle.
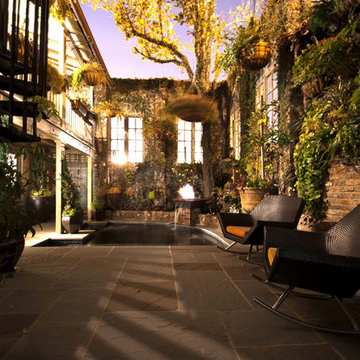
courtyard with tiled pool and tropical landscaping
Inspiration pour un grand jardin design avec un point d'eau, une exposition ombragée et des pavés en pierre naturelle.
Inspiration pour un grand jardin design avec un point d'eau, une exposition ombragée et des pavés en pierre naturelle.
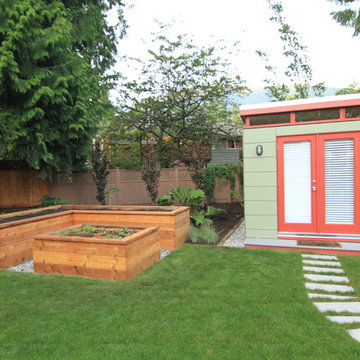
Aménagement d'un grand jardin arrière contemporain avec une exposition partiellement ombragée et des pavés en béton.
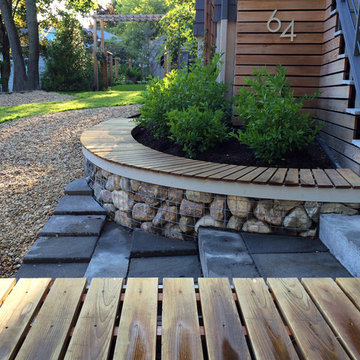
Robert Gilmore
Réalisation d'un grand jardin arrière design l'été avec un mur de soutènement, une exposition partiellement ombragée et du gravier.
Réalisation d'un grand jardin arrière design l'été avec un mur de soutènement, une exposition partiellement ombragée et du gravier.
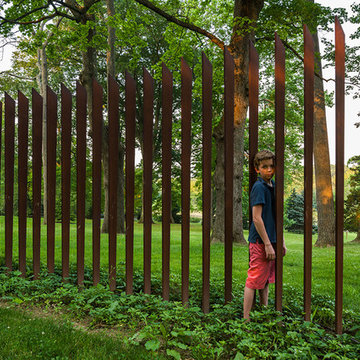
Tom Crane Photography
Inspiration pour un grand jardin avant design.
Inspiration pour un grand jardin avant design.
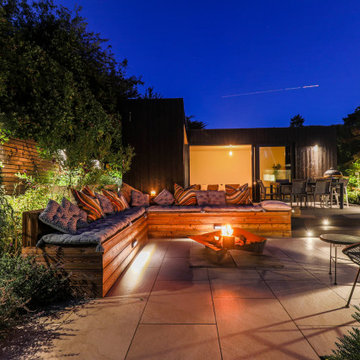
This multi function garden space was created for a family with young children. The garden was designed for all year round use and for both day and night. With multiple places to relax outdoor to catch the sun in various locations this garden has plenty of spaces to hideaway.
It has an garden room with a fireplace with under floor heating and full electrics and Wifi connections.
An outdoor bar feature for social occasions plus built in benches and a firepit. An extensive planting plan brings the space to life with an exotic theme to enhance the style of the design. An outdoor lighting plan bring the garden to life at night and creates all year round use.
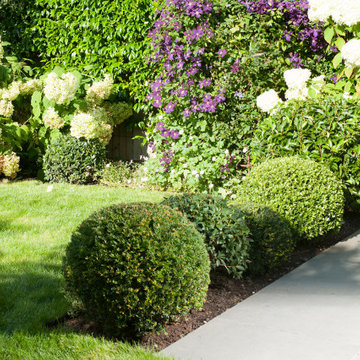
We remodelled a garden we installed some 5 years earlier as the children had grown older and our client wanted an outdoor room to use as a gym, snug and have a separate area within the pod for garden storage. Podspace were commissioned to design a bespoke pod to fully utilise the width of the garden. We then worked our new planting around to give a generous lounge area in which to enjoy the sun, while still keeping the dining area close to the house. A wide path was used to connect the spaces and many of our original and now mature plants were kept. We added new planting borders which were planted with more structural and varied evergreens to create 'cloud' hedges.
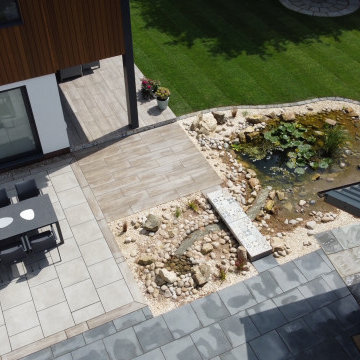
This garden was created to complement the amazing house. It gave the clients a number of seating areas and entertaining space along with an amazing water feature.
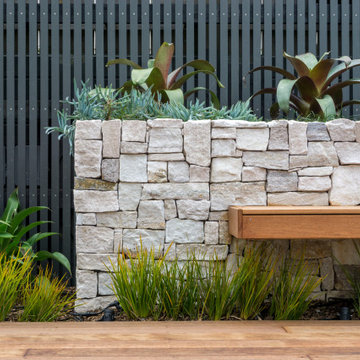
Réalisation d'un grand xéropaysage arrière design avec des solutions pour vis-à-vis, une exposition ensoleillée, une terrasse en bois et une clôture en bois.
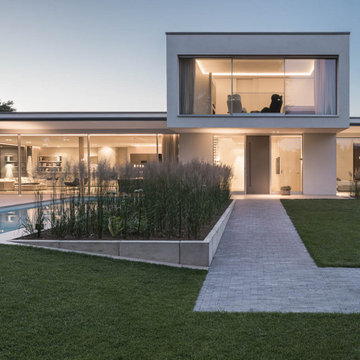
Aménagement d'un grand aménagement d'entrée ou allée de jardin contemporain l'été avec des pavés en pierre naturelle.
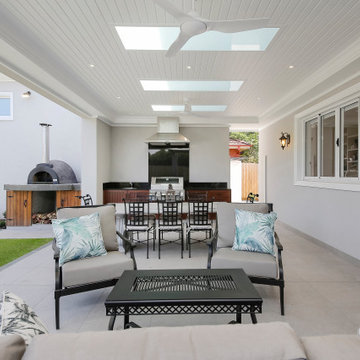
Réalisation d'un grand jardin design avec des solutions pour vis-à-vis et des pavés en pierre naturelle.
Idées déco de grands jardins contemporains
3
