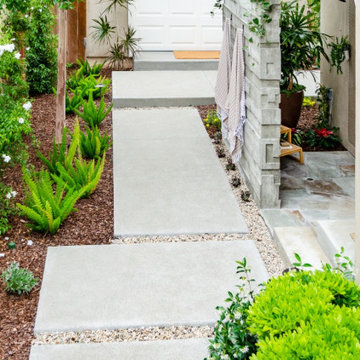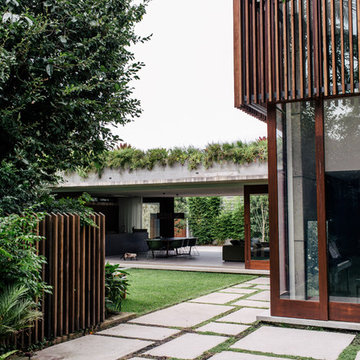Idées déco de grands jardins contemporains
Trier par :
Budget
Trier par:Populaires du jour
121 - 140 sur 12 454 photos
1 sur 3
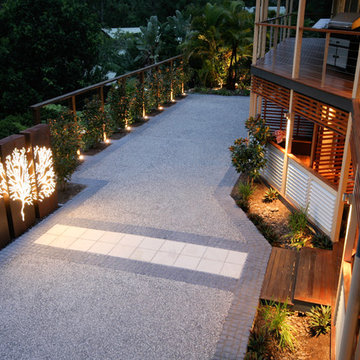
Design by Carmen Darwin.com
The whole project was based around the driveway and so had to ensure a clear path was made to the front door. I incorporated a light box as a feature and included paving to draw the eye to the front door. The lightbox rusted colour tones was chosen to blend with the natural timber on the house. Soft lighting was introduced to make it easy for vehicles and pedestrians making their way to the home at night. A timber trellis to the left of the property formed a division and privacy screen from the neighbouring driveways and homes.
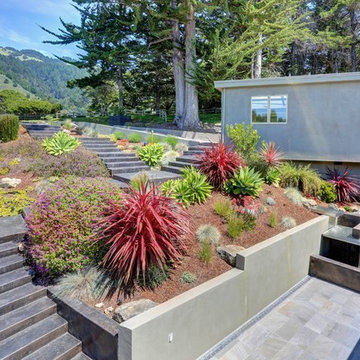
In our busy lives, creating a peaceful and rejuvenating home environment is essential to a healthy lifestyle. Built less than five years ago, this Stinson Beach Modern home is your own private oasis. Surrounded by a butterfly preserve and unparalleled ocean views, the home will lead you to a sense of connection with nature. As you enter an open living room space that encompasses a kitchen, dining area, and living room, the inspiring contemporary interior invokes a sense of relaxation, that stimulates the senses. The open floor plan and modern finishes create a soothing, tranquil, and uplifting atmosphere. The house is approximately 2900 square feet, has three (to possibly five) bedrooms, four bathrooms, an outdoor shower and spa, a full office, and a media room. Its two levels blend into the hillside, creating privacy and quiet spaces within an open floor plan and feature spectacular views from every room. The expansive home, decks and patios presents the most beautiful sunsets as well as the most private and panoramic setting in all of Stinson Beach. One of the home's noteworthy design features is a peaked roof that uses Kalwall's translucent day-lighting system, the most highly insulating, diffuse light-transmitting, structural panel technology. This protected area on the hill provides a dramatic roar from the ocean waves but without any of the threats of oceanfront living. Built on one of the last remaining one-acre coastline lots on the west side of the hill at Stinson Beach, the design of the residence is site friendly, using materials and finishes that meld into the hillside. The landscaping features low-maintenance succulents and butterfly friendly plantings appropriate for the adjacent Monarch Butterfly Preserve. Recalibrate your dreams in this natural environment, and make the choice to live in complete privacy on this one acre retreat. This home includes Miele appliances, Thermadore refrigerator and freezer, an entire home water filtration system, kitchen and bathroom cabinetry by SieMatic, Ceasarstone kitchen counter tops, hardwood and Italian ceramic radiant tile floors using Warmboard technology, Electric blinds, Dornbracht faucets, Kalwall skylights throughout livingroom and garage, Jeldwen windows and sliding doors. Located 5-8 minute walk to the ocean, downtown Stinson and the community center. It is less than a five minute walk away from the trail heads such as Steep Ravine and Willow Camp.
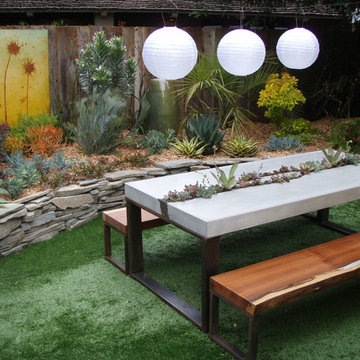
Concrete Table with succulent center and live-edge redwood benches. Steel patina art accent. Indoor/outdoor. This table set is made to order and can be customized. Please contact for pricing and details.
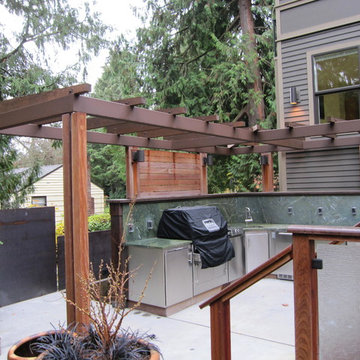
Architectural Elements had the opportunity to provide several landscape elements to the front, side, and back areas of a a Seattle residence. We provided several patinated, steel privacy walls that conformed to the various rocks in their landscape. We fabricated and installed a matching gate with wooden slats; a huge, entryway with pivoting door; railings; and a pergola for their BBQ area.
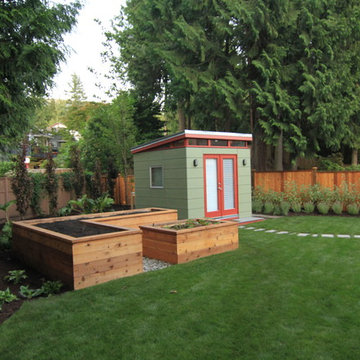
Exemple d'un grand jardin arrière tendance avec une exposition partiellement ombragée et des pavés en béton.
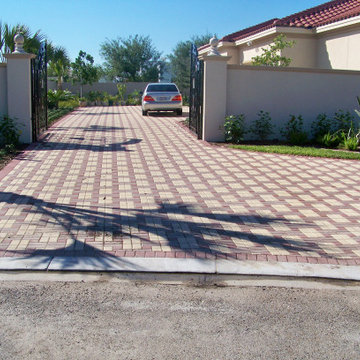
Idée de décoration pour une grande allée carrossable avant design avec des pavés en brique.
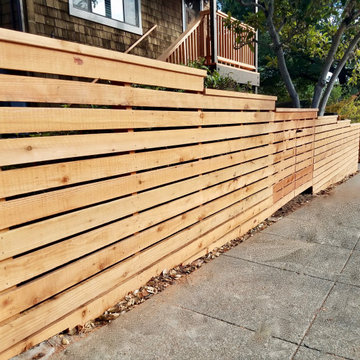
Cette photo montre un grand jardin avant tendance avec une exposition ensoleillée et des pavés en béton.
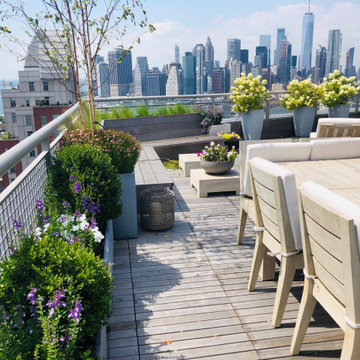
Check out the spectacular views on this Brooklyn rooftop garden! Our design included a total makeover of a previously barren space, including replacing the dingy looking concrete pavers with ipe wood deck tiles. We also designed a custom L-shaped ipe bench with seats that lift up for storage and planters filled with soft grasses built into the back of the bench. The lush looking plantings in this garden are in a mix of ipe and fiberglass pots and include Tardiva hydrangeas, white multi-stem birch trees, Mexican feather grasses, boxwoods, angelonia, purple coneflower, and a weeping redbud tree. The planters are illuminated with LED low-voltage up-lights for a dramatic nighttime effect.
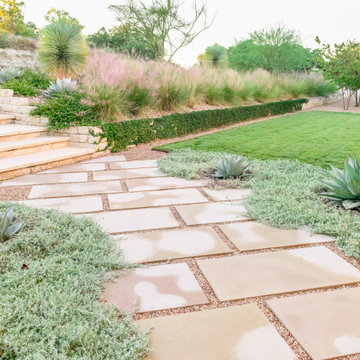
Custom-cut lueders limestone front walkway and a lawn area of fine-textured ‘Cavalier’ zoysia grass, defined with custom steel edging. Photographer: Greg Thomas, http://optphotography.com/
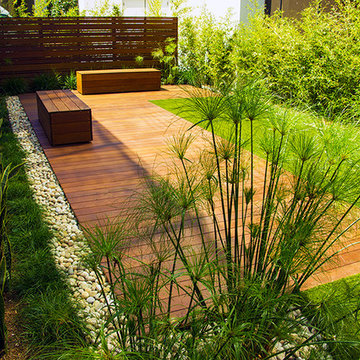
Cette image montre un grand xéropaysage arrière design avec une exposition ensoleillée et une terrasse en bois.
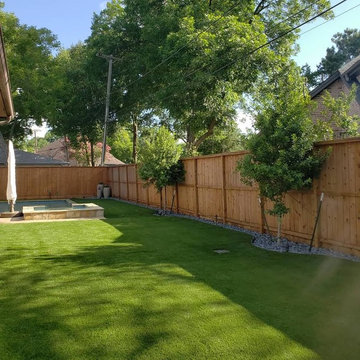
Réalisation d'un grand jardin à la française arrière design avec une exposition partiellement ombragée et des pavés en béton.
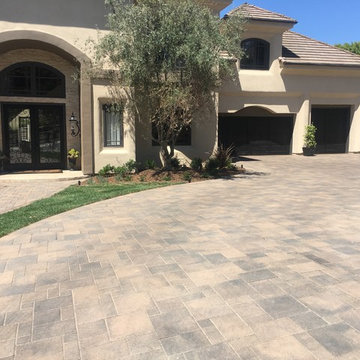
New paver driveway using the Orco Villa pavers in a random ashlar pattern. Color is tuscany.
Idée de décoration pour une grande allée carrossable avant design avec des pavés en béton.
Idée de décoration pour une grande allée carrossable avant design avec des pavés en béton.
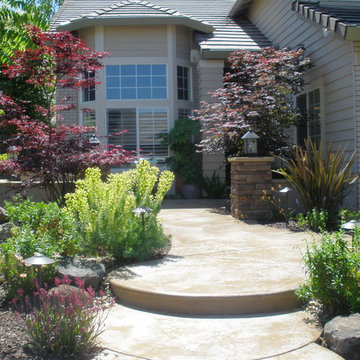
Euphorbia, flax, and kangaroo paws make for a contemporary planting look.
Idées déco pour un grand xéropaysage avant contemporain avec une exposition ensoleillée et des pavés en béton.
Idées déco pour un grand xéropaysage avant contemporain avec une exposition ensoleillée et des pavés en béton.
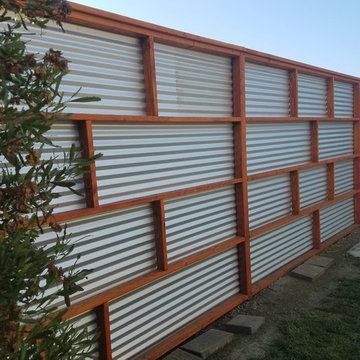
Cette photo montre un grand jardin avant tendance au printemps avec une exposition partiellement ombragée et des pavés en béton.
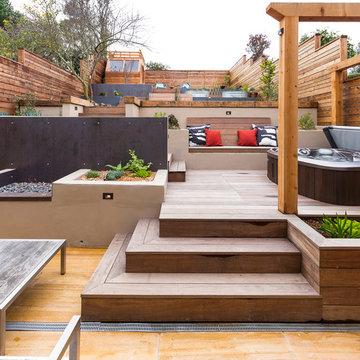
Transformation of a sloped backyard into terraced rooms, with focal points defining the use of each terrace: lounge area with firepit/fireplace, hot tub, edible gardening beds, a turfed play area, children's playhouse. Scope of work included new redwood fence, lighting, irrigation.
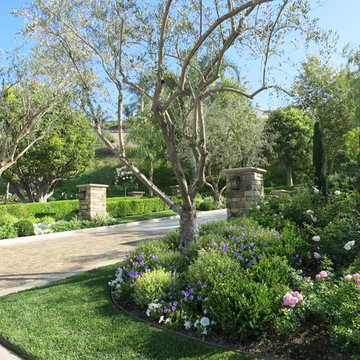
Exemple d'une grande allée carrossable avant tendance l'été avec une exposition partiellement ombragée et un paillis.
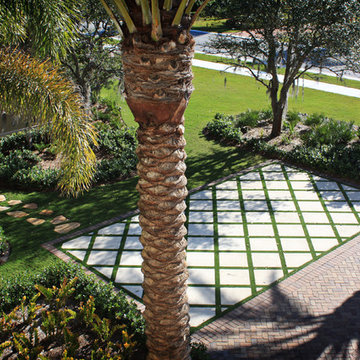
Exemple d'une grande allée carrossable avant tendance avec une exposition partiellement ombragée et des pavés en brique.
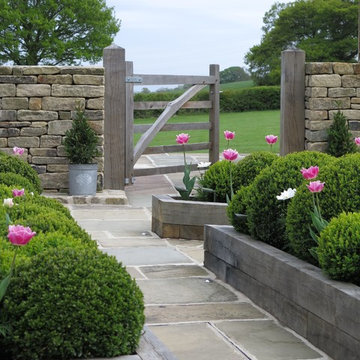
As part of this Replacement Dwelling Development, this area between the two large Oak Framed Buildings has been created to form a focal feature in between both buildings. A once totally over grown shaded area due to 20 Leylandi trees being in this part of the Developments Curtilage, this now lovely sunny area has been carefully landscaped with a wonderful dry stone curved wall, with Oak cleft gates and Oak raised beds with Box Ball 'Cloud' Planting. Recalimed York Stone Flags and Setts have also been used and allowing the Oak of the buildings and raised beds to naturally 'silver' will go onto compliment the beautiful 200 year old stone. The Dry Stone wall is soon to be capped off with bull nosed stone coping stones. Pretty Pink structural Tulips have been planted for Spring Colour and pretty feathery Cosmos has been planted for Summer Planting. The Box Balls remain a constant structural planting element all year round and look stunning when frost covered. John Cullen low level Lighting in the raised beds and walk way allow these raised beds to look stunning in the evening.
Idées déco de grands jardins contemporains
7
