Idées déco de grandes maisons beiges

Cette image montre une grande salle de bain principale sud-ouest américain en bois foncé avec un plan de toilette en quartz modifié, un carrelage gris, un mur blanc, aucune cabine, une baignoire indépendante, un placard à porte plane, WC à poser, des carreaux de porcelaine, un sol en carrelage de porcelaine, un lavabo intégré, un sol gris et un plan de toilette blanc.

Family members enter this kitchen from the mud room where they are right at home in this friendly space.
The Kitchens central banquette island seats six on cozy upholstered benches with another two diners at the ends. There is table seating for EIGHT plus the back side boasts raised seating for four more on swiveling bar stools.
The show-stopping coffered ceiling was custom designed and features beaded paneling, recessed can lighting and dramatic crown molding.
The counters are made of Labradorite which is often associated with jewels. It's iridescent sparkle adds glamour without being too loud.
The wood paneled backsplash allows the cabinetry to blend in. There is glazed subway tile behind the range.
This lovely home features an open concept space with the kitchen at the heart. Built in the late 1990's the prior kitchen was cherry, but dark, and the new family needed a fresh update.
This great space was a collaboration between many talented folks including but not limited to the team at Delicious Kitchens & Interiors, LLC, L. Newman and Associates/Paul Mansback, Inc with Leslie Rifkin and Emily Shakra. Additional contributions from the homeowners and Belisle Granite.
John C. Hession Photographer

Coronado, CA
The Alameda Residence is situated on a relatively large, yet unusually shaped lot for the beachside community of Coronado, California. The orientation of the “L” shaped main home and linear shaped guest house and covered patio create a large, open courtyard central to the plan. The majority of the spaces in the home are designed to engage the courtyard, lending a sense of openness and light to the home. The aesthetics take inspiration from the simple, clean lines of a traditional “A-frame” barn, intermixed with sleek, minimal detailing that gives the home a contemporary flair. The interior and exterior materials and colors reflect the bright, vibrant hues and textures of the seaside locale.

Kolanowski Studio
Exemple d'une grande buanderie chic en U multi-usage avec un évier 1 bac, un placard avec porte à panneau encastré, des portes de placard blanches, un plan de travail en calcaire, un sol en carrelage de porcelaine, des machines côte à côte, un mur beige et un plan de travail beige.
Exemple d'une grande buanderie chic en U multi-usage avec un évier 1 bac, un placard avec porte à panneau encastré, des portes de placard blanches, un plan de travail en calcaire, un sol en carrelage de porcelaine, des machines côte à côte, un mur beige et un plan de travail beige.
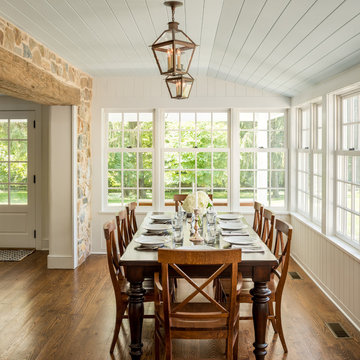
Angle Eye Photography
Réalisation d'une grande salle à manger champêtre fermée avec un mur blanc, un sol en bois brun, aucune cheminée et un sol marron.
Réalisation d'une grande salle à manger champêtre fermée avec un mur blanc, un sol en bois brun, aucune cheminée et un sol marron.

Photo by Ross Anania
Cette image montre une grande chambre urbaine avec un sol en bois brun et aucune cheminée.
Cette image montre une grande chambre urbaine avec un sol en bois brun et aucune cheminée.

Paige Pennington
Aménagement d'une grande arrière-cuisine contemporaine avec un placard à porte plane, des portes de placard blanches, un électroménager en acier inoxydable et un sol en carrelage de porcelaine.
Aménagement d'une grande arrière-cuisine contemporaine avec un placard à porte plane, des portes de placard blanches, un électroménager en acier inoxydable et un sol en carrelage de porcelaine.

Classic vintage inspired design with marble counter tops. Dark tone cabinets and glass top dining table.
Exemple d'une grande cuisine américaine chic en L et bois foncé avec un placard avec porte à panneau surélevé, une crédence beige, îlot, plan de travail en marbre, un sol en carrelage de céramique, un évier 2 bacs, une crédence en carreau de porcelaine, un électroménager en acier inoxydable et un sol beige.
Exemple d'une grande cuisine américaine chic en L et bois foncé avec un placard avec porte à panneau surélevé, une crédence beige, îlot, plan de travail en marbre, un sol en carrelage de céramique, un évier 2 bacs, une crédence en carreau de porcelaine, un électroménager en acier inoxydable et un sol beige.

Idée de décoration pour une grande cuisine méditerranéenne en bois foncé et L avec un évier encastré, un placard avec porte à panneau surélevé, un plan de travail en granite, une crédence beige, un électroménager en acier inoxydable et îlot.
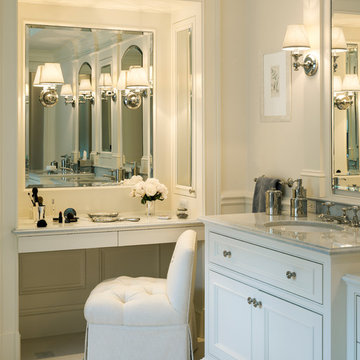
Photography by Richard Mandelkorn
Aménagement d'une grande salle de bain principale classique avec un lavabo encastré, un placard avec porte à panneau encastré, des portes de placard blanches, un carrelage blanc et un mur blanc.
Aménagement d'une grande salle de bain principale classique avec un lavabo encastré, un placard avec porte à panneau encastré, des portes de placard blanches, un carrelage blanc et un mur blanc.
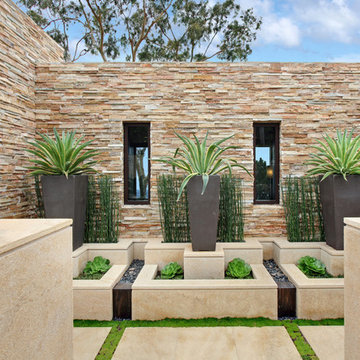
Réalisation d'un grand jardin arrière design avec une exposition ensoleillée et des pavés en béton.

This spacious mudroom features a versatile and highly functional island with drawer storage, bench seating and Quartzite countertop. Stackable washer and dryer appliances proved extra laundry facilities for wet, muddy play cloths. Several cubby hole closets provide individual storage compartments for coats, shoes and backpacks with cabinets both under and over the open cubbies.
Carlos Vergara Photography

Architect: Don Nulty
Idée de décoration pour un grand escalier courbe méditerranéen avec des contremarches carrelées, des marches en terre cuite et un garde-corps en métal.
Idée de décoration pour un grand escalier courbe méditerranéen avec des contremarches carrelées, des marches en terre cuite et un garde-corps en métal.

Brady Architectural Photography
Aménagement d'une grande salle de bain principale contemporaine en bois brun avec mosaïque, un placard à porte plane, un carrelage multicolore, un mur beige, un sol en carrelage de terre cuite et un lavabo posé.
Aménagement d'une grande salle de bain principale contemporaine en bois brun avec mosaïque, un placard à porte plane, un carrelage multicolore, un mur beige, un sol en carrelage de terre cuite et un lavabo posé.

The Master Bathroom is quite a retreat for the owners and part of an elegant Master Suite. The spacious marble shower and beautiful soaking tub offer an escape for relaxation.
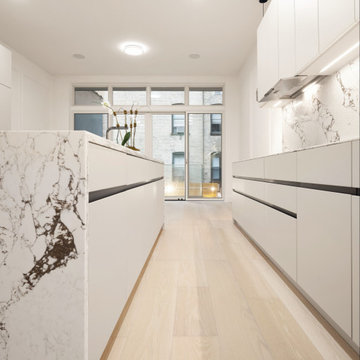
A kitchen that is as practical as it is beautiful - another recent project by European Kitchen Center located on the Upper West Side. Off-white kitchen cabinetry with a sleek design without handles. The contrast veining of the countertop and glass/wood tall unit add a twist to the overall look.
Thoughtful arrangement of layout enhances kitchen organization and efficiency, consolidating key elements into one streamlined space while maintaining a modern appearance.

Inspiration pour une grande salle de bain traditionnelle en bois clair avec une baignoire indépendante, une douche à l'italienne, un carrelage blanc, du carrelage en marbre, un sol en marbre, un plan de toilette en marbre, un sol blanc, un plan de toilette blanc, meuble simple vasque, meuble-lavabo encastré et un placard à porte plane.

View from the main reception room out across the double-height dining space to the rear garden beyond. The new staircase linking to the lower ground floor level is striking in its detailing with conceal LED lighting and polished plaster walling.
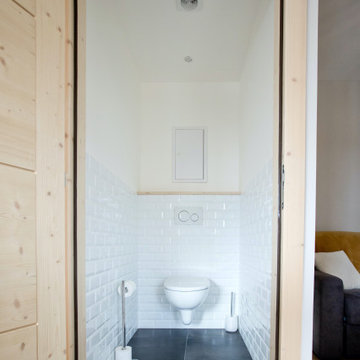
Réalisation d'un grand WC suspendu design avec un carrelage blanc, un carrelage métro, un mur blanc, un sol en carrelage de céramique et un sol gris.

Boasting a large terrace with long reaching sea views across the River Fal and to Pendennis Point, Seahorse was a full property renovation managed by Warren French.
Idées déco de grandes maisons beiges
10


















