Idées déco de grandes maisons grises

The clients shared with us an inspiration picture of a white marble bathroom with clean lines and elegant feel. Their current master bathroom was far from elegant. With a somewhat limited budget, the goal was to create a walk-in shower, additional storage and elegant feel without having to change much of the footprint.
To have the look of a marble bath without the high price tag we used on the floor and walls a durable porcelain tile with a realistic Carrara marble look makes this upscale bathroom a breeze to maintain. It also compliments the real Carrara marble countertop perfectly.
A vanity with dual sinks was installed. On each side of the vanity is ample cabinet and drawer storage. This bathroom utilized all the storage space possible, while still having an open feel and flow.
This master bath now has clean lines, delicate fixtures and the look of high end materials without the high end price-tag. The result is an elegant bathroom that they enjoy spending time and relaxing in.

The detailed plans for this bathroom can be purchased here: https://www.changeyourbathroom.com/shop/healing-hinoki-bathroom-plans/
Japanese Hinoki Ofuro Tub in wet area combined with shower, hidden shower drain with pebble shower floor, travertine tile with brushed nickel fixtures. Atlanta Bathroom

Jeff McNamara Photography
Idées déco pour une grande douche en alcôve principale classique avec des portes de placard grises, une baignoire indépendante, un carrelage blanc, un carrelage de pierre, un mur blanc, un sol en marbre, un lavabo encastré, un plan de toilette en marbre et un placard à porte plane.
Idées déco pour une grande douche en alcôve principale classique avec des portes de placard grises, une baignoire indépendante, un carrelage blanc, un carrelage de pierre, un mur blanc, un sol en marbre, un lavabo encastré, un plan de toilette en marbre et un placard à porte plane.

Spacecrafting
Exemple d'un grand bar de salon chic en bois vieilli avec un placard à porte vitrée, une crédence en carreau briquette, moquette et un sol beige.
Exemple d'un grand bar de salon chic en bois vieilli avec un placard à porte vitrée, une crédence en carreau briquette, moquette et un sol beige.

Cette photo montre un grand salon bord de mer ouvert avec un mur gris, une cheminée standard, un téléviseur fixé au mur, parquet clair et éclairage.

This lovely powder room has a beautiful metallic shagreen wallpaper and custom countertop with a custom antiqued mirror. I love the Rocky Mountain Hardware towel bar and faucet.
Jon Cook High 5 Productions
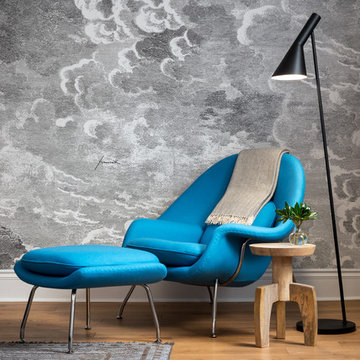
Jill Greaves Design Contemporary Bedroom with bright cerulean lounge chair and footstool, modern black floor lamp and Fornasetti wallpaper mural in "Nuvole"
Photography: Gillian Jackson

This is a larger roof terrace designed by Templeman Harrsion. The design is a mix of planted beds, decked informal and formal seating areas and a lounging area.

Angle Eye Photography
Idée de décoration pour une grande cuisine américaine champêtre en U avec un évier de ferme, des portes de placard blanches, une crédence blanche, une crédence en carrelage métro, un électroménager en acier inoxydable, un sol en bois brun, îlot, un plan de travail en bois, un sol marron, plan de travail noir et un placard à porte affleurante.
Idée de décoration pour une grande cuisine américaine champêtre en U avec un évier de ferme, des portes de placard blanches, une crédence blanche, une crédence en carrelage métro, un électroménager en acier inoxydable, un sol en bois brun, îlot, un plan de travail en bois, un sol marron, plan de travail noir et un placard à porte affleurante.
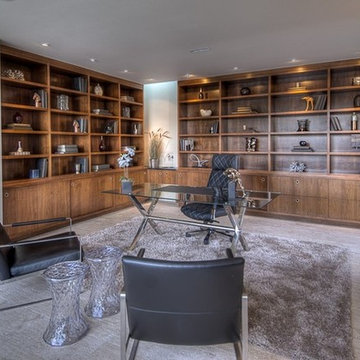
Idées déco pour un grand bureau moderne avec un mur beige, un sol en calcaire, un bureau indépendant et aucune cheminée.
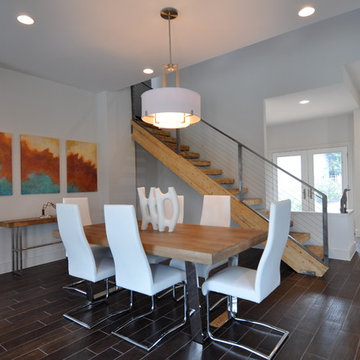
This area was originally the outside patio. isARK Studio tied into the existing slab and tile and again used drywall and a play on space and light to create sculptural elements in the architecture.

Inspiration pour un grand salon minimaliste ouvert avec parquet clair et un mur marron.

Landscape Architect: Howard Cohen
Photography by: Bob Narod, Photographer, LLC
Inspiration pour un grand jardin à la française traditionnel avec des pavés en béton et un massif de fleurs.
Inspiration pour un grand jardin à la française traditionnel avec des pavés en béton et un massif de fleurs.

Wall Color: SW 6204 Sea Salt
Bed: Vintage
Bedside tables: Vintage (repainted and powder coated hardware)
Shades: Natural woven top-down, bottom-up with privacy lining - Budget Blinds

Aménagement d'une grande cuisine américaine scandinave en L et bois clair avec un évier encastré, un placard à porte plane, un plan de travail en granite, un électroménager noir, sol en béton ciré, un sol gris, un plan de travail gris et fenêtre au-dessus de l'évier.
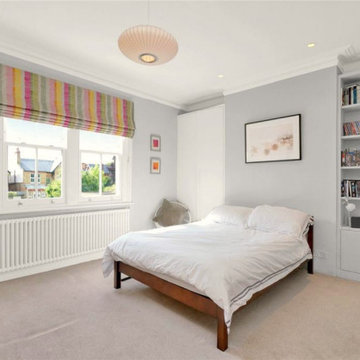
Guest bedroom in soft grey with bespoke roman blind in a Christopher Farr zig zag fabric.
Idée de décoration pour une grande chambre grise et rose design avec un mur gris et un sol beige.
Idée de décoration pour une grande chambre grise et rose design avec un mur gris et un sol beige.

Cette photo montre une grande armoire encastrée nature avec un placard à porte affleurante, des portes de placard grises, un sol en bois brun et un sol marron.
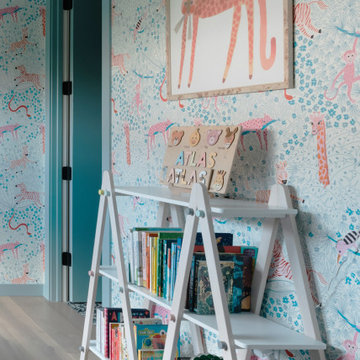
Idées déco pour une grande chambre d'enfant de 4 à 10 ans moderne avec un mur bleu, moquette, un sol rose et du papier peint.
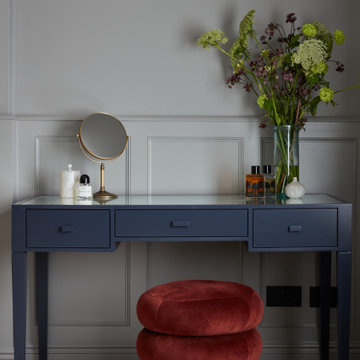
We added carpet, panelling & contemporary lighting to this master bedroom. The bold colours and use of velvet make it feel elegant and grown up
Idée de décoration pour une grande chambre design avec un mur gris, une cheminée standard, un manteau de cheminée en bois et un sol beige.
Idée de décoration pour une grande chambre design avec un mur gris, une cheminée standard, un manteau de cheminée en bois et un sol beige.

Idée de décoration pour une grande cuisine encastrable design en U et bois foncé avec un évier 2 bacs, un placard à porte plane, plan de travail en marbre, une crédence en feuille de verre, un sol en bois brun, îlot, un sol marron, un plan de travail gris et poutres apparentes.
Idées déco de grandes maisons grises
8


















