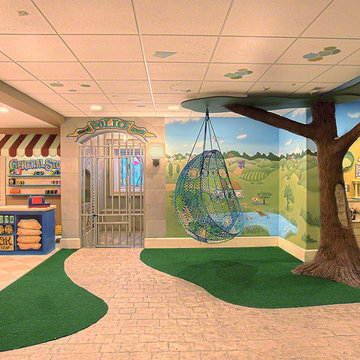Idées déco de grandes maisons

Paul Burk
Cette photo montre un grand sous-sol tendance semi-enterré avec parquet clair et un sol beige.
Cette photo montre un grand sous-sol tendance semi-enterré avec parquet clair et un sol beige.

Large open floor plan in basement with full built-in bar, fireplace, game room and seating for all sorts of activities. Cabinetry at the bar provided by Brookhaven Cabinetry manufactured by Wood-Mode Cabinetry. Cabinetry is constructed from maple wood and finished in an opaque finish. Glass front cabinetry includes reeded glass for privacy. Bar is over 14 feet long and wrapped in wainscot panels. Although not shown, the interior of the bar includes several undercounter appliances: refrigerator, dishwasher drawer, microwave drawer and refrigerator drawers; all, except the microwave, have decorative wood panels.

View towards aquarium with wood paneling and corrugated perforated metal ceiling and seating with cowhide ottomans.
photo by Jeffery Edward Tryon
Cette photo montre un grand salon rétro avec un mur marron, moquette, aucune cheminée et un sol vert.
Cette photo montre un grand salon rétro avec un mur marron, moquette, aucune cheminée et un sol vert.

Basement
Exemple d'un grand sous-sol chic enterré avec un mur gris, parquet foncé et un sol marron.
Exemple d'un grand sous-sol chic enterré avec un mur gris, parquet foncé et un sol marron.

Idées déco pour une grande salle de séjour classique avec un mur marron et moquette.

Photography by Andrea Rugg
Cette photo montre une grande buanderie tendance en bois clair et U dédiée avec un évier posé, un placard à porte plane, un plan de travail en surface solide, un mur beige, un sol en travertin, des machines côte à côte, un sol gris et un plan de travail gris.
Cette photo montre une grande buanderie tendance en bois clair et U dédiée avec un évier posé, un placard à porte plane, un plan de travail en surface solide, un mur beige, un sol en travertin, des machines côte à côte, un sol gris et un plan de travail gris.
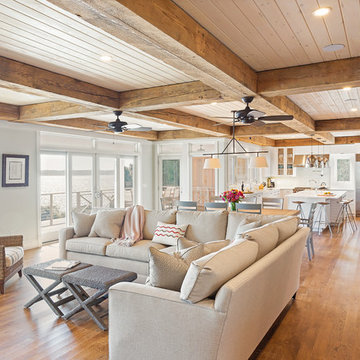
The casual family room has added charm due to the recycled barn beams. The basic elements of stainless steel, natural fabrics and plenty of light form a casual but elegant air in this inviting beach house.
Builder: Blair Dibble Builder - www.blairdibble.com

This 600-bottle plus cellar is the perfect accent to a crazy cool basement remodel. Just off the wet bar and entertaining area, it's perfect for those who love to drink wine with friends. Featuring VintageView Wall Series racks (with Floor to Ceiling Frames) in brushed nickel finish.
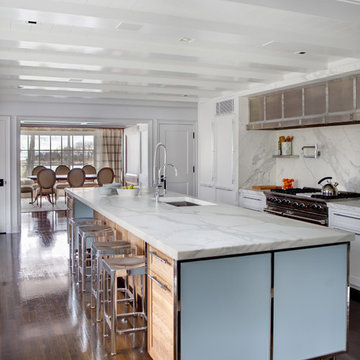
The kitchen was left as open as possible so that the view of the water could be accessible from the family room through the kitchen and out of the large bow window in the dining room. This kitchen’s clean contemporary lines stand in contrast to the homes otherwise traditional framework.
Photographed by: Rana Faure
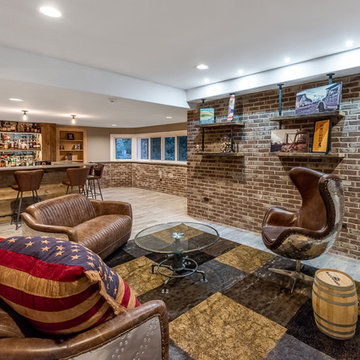
Idées déco pour un grand sous-sol montagne semi-enterré avec un mur gris, un sol en bois brun, aucune cheminée et un sol marron.
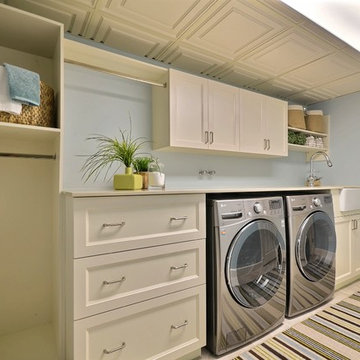
France Larose Photos
Cette photo montre une grande buanderie linéaire chic dédiée avec des portes de placard beiges, un évier de ferme, un mur bleu, un sol en carrelage de porcelaine, un placard à porte shaker, un plan de travail en quartz modifié, des machines côte à côte, un sol beige et un plan de travail beige.
Cette photo montre une grande buanderie linéaire chic dédiée avec des portes de placard beiges, un évier de ferme, un mur bleu, un sol en carrelage de porcelaine, un placard à porte shaker, un plan de travail en quartz modifié, des machines côte à côte, un sol beige et un plan de travail beige.

Exemple d'une grande cuisine linéaire nature avec un évier encastré, un placard à porte shaker, des portes de placard beiges, un plan de travail en béton, une crédence grise, une crédence en céramique, un électroménager en acier inoxydable, sol en béton ciré, îlot et un sol noir.
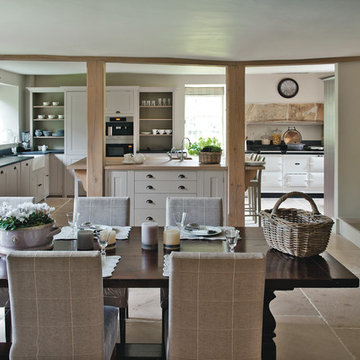
Polly Eltes
Idée de décoration pour une grande salle à manger ouverte sur la cuisine champêtre avec un sol en calcaire, un mur blanc, une cheminée standard et un manteau de cheminée en pierre.
Idée de décoration pour une grande salle à manger ouverte sur la cuisine champêtre avec un sol en calcaire, un mur blanc, une cheminée standard et un manteau de cheminée en pierre.

Exemple d'une grande cuisine ouverte parallèle chic avec un placard à porte shaker, des portes de placard blanches, une crédence grise, une crédence en marbre, un électroménager noir, parquet foncé, îlot, un sol marron et un plan de travail en quartz modifié.

Greg Hadley
Idées déco pour un grand sous-sol contemporain semi-enterré avec un mur blanc, sol en béton ciré, aucune cheminée et un sol noir.
Idées déco pour un grand sous-sol contemporain semi-enterré avec un mur blanc, sol en béton ciré, aucune cheminée et un sol noir.
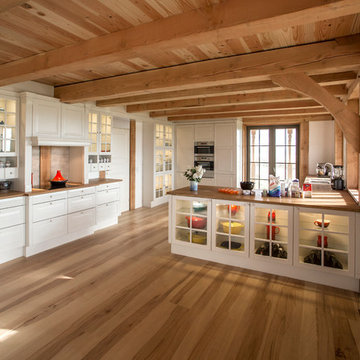
Cette image montre une grande cuisine ouverte parallèle rustique avec un placard à porte vitrée, des portes de placard blanches, parquet clair, une péninsule, un évier posé, un plan de travail en bois, une crédence grise, une crédence en carreau de ciment et un électroménager en acier inoxydable.
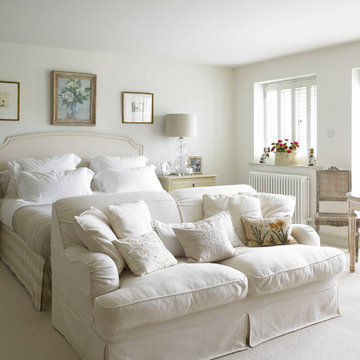
Idées déco pour une grande chambre campagne avec un mur blanc et aucune cheminée.

Exemple d'une grande cuisine américaine linéaire nature avec un placard à porte shaker, des portes de placard blanches, un plan de travail en bois, une crédence blanche, une crédence en carrelage métro, un électroménager en acier inoxydable, parquet clair, un évier posé et aucun îlot.
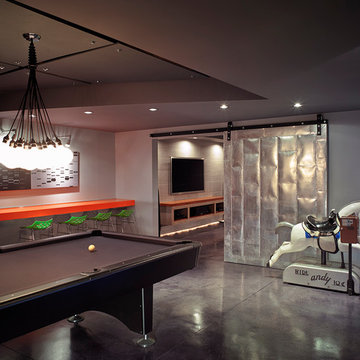
Tom Watson Photography
Cette image montre une grande salle de séjour design avec un sol gris.
Cette image montre une grande salle de séjour design avec un sol gris.
Idées déco de grandes maisons
1



















