Idées déco de grands porches d'entrée de maison avant
Trier par :
Budget
Trier par:Populaires du jour
141 - 160 sur 2 809 photos
1 sur 3
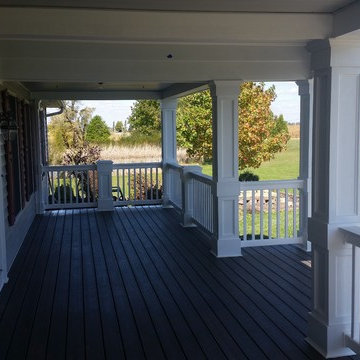
Jeremiah Morrow
Réalisation d'un grand porche d'entrée de maison avant tradition avec une terrasse en bois et une extension de toiture.
Réalisation d'un grand porche d'entrée de maison avant tradition avec une terrasse en bois et une extension de toiture.
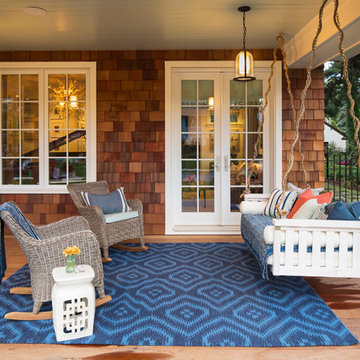
Using the swing to anchor to the porch felt right for this long space. We really had fun with mixing different patterns and textures in blue and white and a pop of color with the orange accent pillow.
Built by Great Neighborhood Homes, Photography by Troy Thies, Landscaping by Moms Landscaping
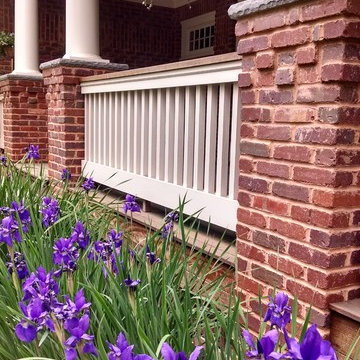
Front porch detail of columns and railing.
Photo Credit: N. Leonard
Inspiration pour un grand porche d'entrée de maison avant traditionnel avec des pavés en pierre naturelle et une extension de toiture.
Inspiration pour un grand porche d'entrée de maison avant traditionnel avec des pavés en pierre naturelle et une extension de toiture.
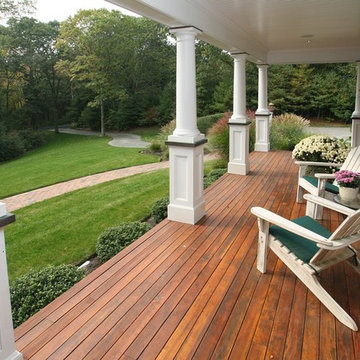
Réalisation d'un grand porche d'entrée de maison avant tradition avec une extension de toiture.
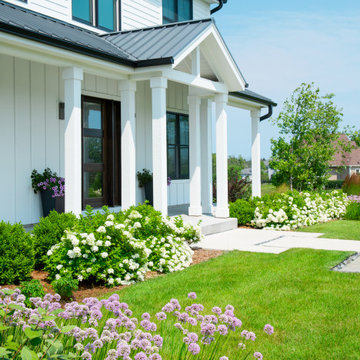
'Green Velvet' boxwood and 'Bobo' panicle hydrangeas frame the front porch on this modern farmhouse.
Renn Kuennen Photography
Aménagement d'un grand porche d'entrée de maison avant campagne.
Aménagement d'un grand porche d'entrée de maison avant campagne.
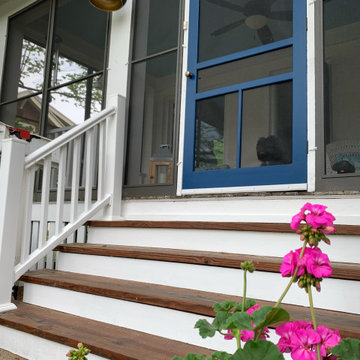
Réalisation d'un grand porche d'entrée de maison avant tradition avec une moustiquaire et une extension de toiture.
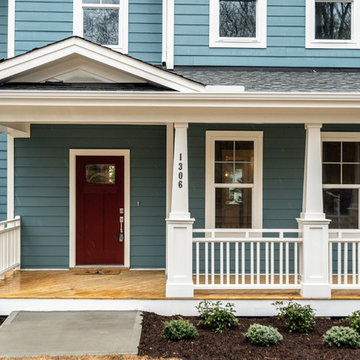
Idée de décoration pour un grand porche d'entrée de maison avant craftsman avec une terrasse en bois et une extension de toiture.
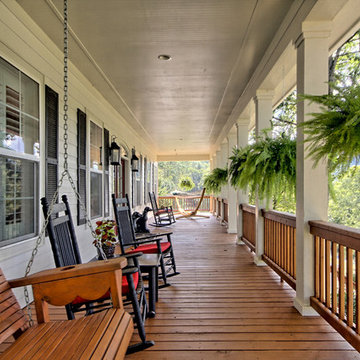
Réalisation d'un grand porche d'entrée de maison avant tradition avec une terrasse en bois et une extension de toiture.
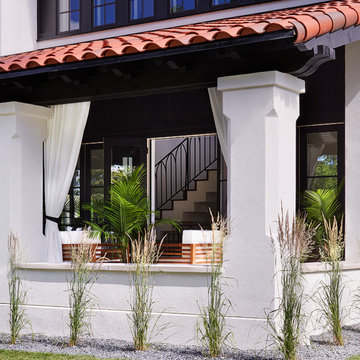
Martha O'Hara Interiors, Furnishings & Photo Styling | Detail Design + Build, Builder | Charlie & Co. Design, Architect | Corey Gaffer, Photography | Please Note: All “related,” “similar,” and “sponsored” products tagged or listed by Houzz are not actual products pictured. They have not been approved by Martha O’Hara Interiors nor any of the professionals credited. For information about our work, please contact design@oharainteriors.com.
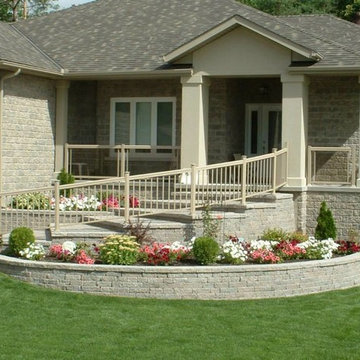
Cette image montre un grand porche d'entrée de maison avant traditionnel avec des pavés en brique et une extension de toiture.
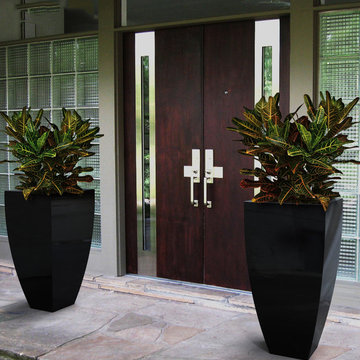
CORBY PLANTER (L24” X W24” X H48”)
Planters
Product Dimensions (IN): L24” X W24” X H48”
Product Weight (LB): 37
Product Dimensions (CM): L61 X W61 X H122
Product Weight (KG): 17
Corby Planter (L24” X W24” X H48”) is a lifetime warranty contemporary planter designed to add a boldly elegant statement in the home and garden, while accenting stand out features such as water gardens, front entrances, hallways, and other focal areas indoors and outdoors. Available in 43 colours and made of fiberglass resin, Corby planter is an impressive combination of a circular and square design. A green thumb’s dream come true, withstanding the wear and tear of everyday use, as well as any and all weather conditions–rain, snow, sleet, hail, and sun, throughout the year, in any season.
Add a welcoming presence at your outdoor entrance and place two Corby planters on either side of the door to immediately transform your front porch into a colourful, contemporary invitation for guests.
By Decorpro Home + Garden.
Each sold separately.
Materials:
Fiberglass resin
Gel coat (custom colours)
All Planters are custom made to order.
Allow 4-6 weeks for delivery.
Made in Canada
ABOUT
PLANTER WARRANTY
ANTI-SHOCK
WEATHERPROOF
DRAINAGE HOLES AND PLUGS
INNER LIP
LIGHTWEIGHT
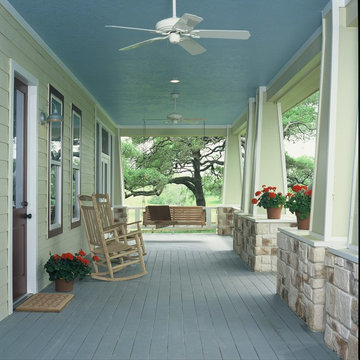
Morningside Architects, LLP
Contractor: Rockwell Homes
Inspiration pour un grand porche d'entrée de maison avant rustique avec une terrasse en bois et une extension de toiture.
Inspiration pour un grand porche d'entrée de maison avant rustique avec une terrasse en bois et une extension de toiture.
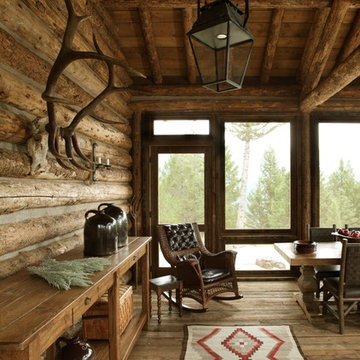
Cette photo montre un grand porche d'entrée de maison avant montagne avec une extension de toiture et tous types de couvertures.
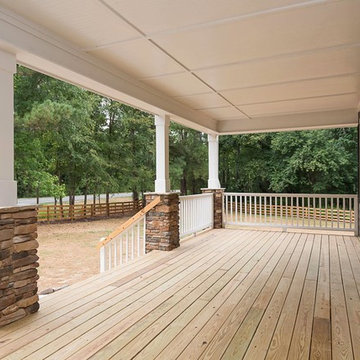
Dwight Myers Real Estate Photography
Inspiration pour un grand porche d'entrée de maison avant traditionnel avec une terrasse en bois et une extension de toiture.
Inspiration pour un grand porche d'entrée de maison avant traditionnel avec une terrasse en bois et une extension de toiture.
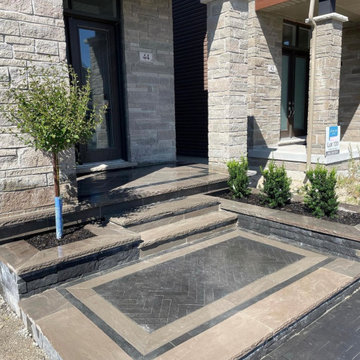
Réalisation d'un grand porche d'entrée de maison avant design avec des pavés en pierre naturelle.
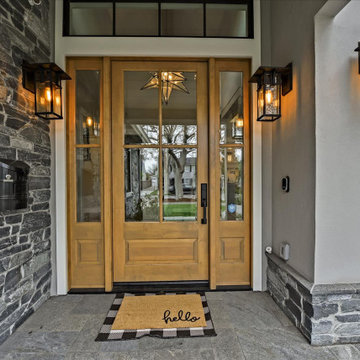
Inset from the front of the home, the entrance is cozy and welcoming. Two side lites and a complementary transom convert what might otherwise be a cramped, dark space into an inviting introduction; a beautiful Moravian Star fixture continues the warmth and texture of the exterior into the entry.
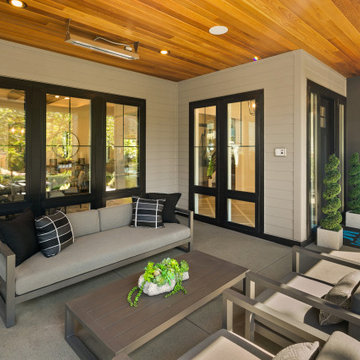
Front covered porch with cedar ceiling and heaters.
Aménagement d'un grand porche d'entrée de maison avant campagne avec une dalle de béton et une extension de toiture.
Aménagement d'un grand porche d'entrée de maison avant campagne avec une dalle de béton et une extension de toiture.
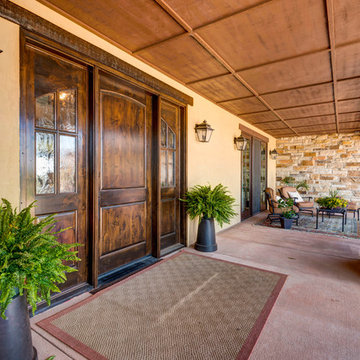
Réalisation d'un grand porche d'entrée de maison avant craftsman avec une dalle de béton et une extension de toiture.
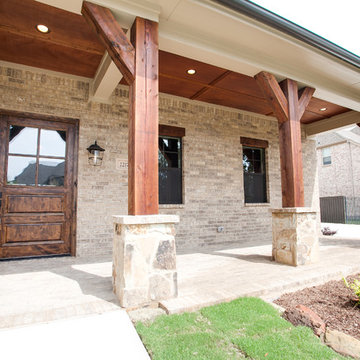
Ariana with ANM Photography
Idées déco pour un grand porche d'entrée de maison avant campagne avec des pavés en brique et une extension de toiture.
Idées déco pour un grand porche d'entrée de maison avant campagne avec des pavés en brique et une extension de toiture.
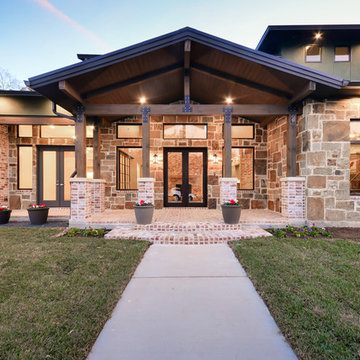
Close up view of the front entry where the stepped up porch formed a key role in the design.
Exemple d'un grand porche d'entrée de maison avant chic avec des pavés en brique et une extension de toiture.
Exemple d'un grand porche d'entrée de maison avant chic avec des pavés en brique et une extension de toiture.
Idées déco de grands porches d'entrée de maison avant
8