Idées déco de grands porches d'entrée de maison avant
Trier par :
Budget
Trier par:Populaires du jour
121 - 140 sur 2 809 photos
1 sur 3
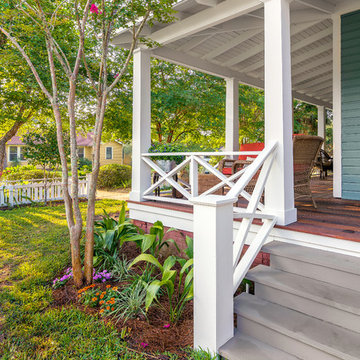
Greg Reigler
Aménagement d'un grand porche d'entrée de maison avant classique avec une terrasse en bois et une extension de toiture.
Aménagement d'un grand porche d'entrée de maison avant classique avec une terrasse en bois et une extension de toiture.
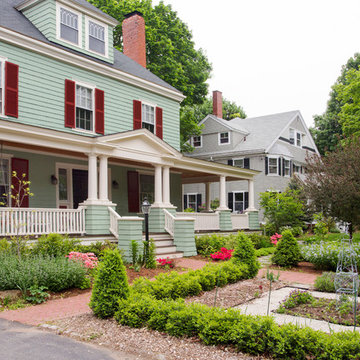
Situated in a neighborhood of grand Victorians, this shingled Foursquare home seemed like a bit of a wallflower with its plain façade. The homeowner came to Cummings Architects hoping for a design that would add some character and make the house feel more a part of the neighborhood.
The answer was an expansive porch that runs along the front façade and down the length of one side, providing a beautiful new entrance, lots of outdoor living space, and more than enough charm to transform the home’s entire personality. Designed to coordinate seamlessly with the streetscape, the porch includes many custom details including perfectly proportioned double columns positioned on handmade piers of tiered shingles, mahogany decking, and a fir beaded ceiling laid in a pattern designed specifically to complement the covered porch layout. Custom designed and built handrails bridge the gap between the supporting piers, adding a subtle sense of shape and movement to the wrap around style.
Other details like the crown molding integrate beautifully with the architectural style of the home, making the porch look like it’s always been there. No longer the wallflower, this house is now a lovely beauty that looks right at home among its majestic neighbors.
Photo by Eric Roth
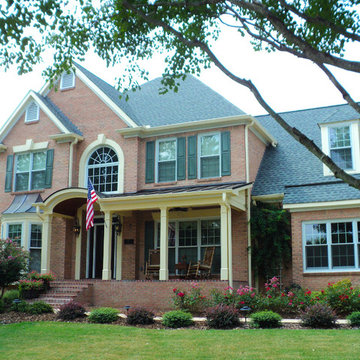
Large,half porch with arched entry. Designed and built by Georgia Front Porch. © 2012 Jan Stittleburg, jsphotofx.com for Georgia Front Porch.
Exemple d'un grand porche d'entrée de maison avant chic avec une extension de toiture.
Exemple d'un grand porche d'entrée de maison avant chic avec une extension de toiture.
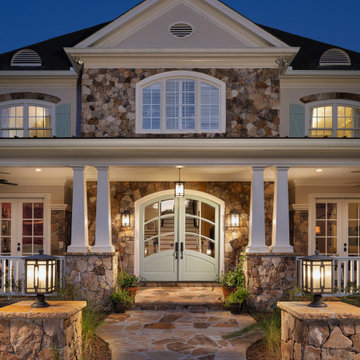
The new front porch expands across the entire front of the house, creating a stunning entry that fits the scale of the rest of the home. The gorgeous, grand, stacked stone staircase, custom front doors, tapered double columns, stone pedestals and high-end finishes add timeless, architectural character to the space. The new porch features four distinct living spaces including a separate dining area, intimate seating space, reading nook and a hanging day bed that anchors the left side of the porch.
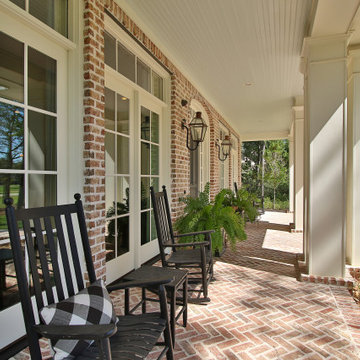
Idées déco pour un grand porche d'entrée de maison avant classique avec des pavés en brique et une extension de toiture.
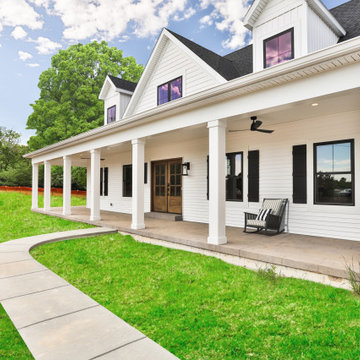
The large front porch in this modern farmhouse extends across the front of the home and features traditional white columns.
Réalisation d'un grand porche d'entrée de maison avant champêtre avec des colonnes, du béton estampé et une extension de toiture.
Réalisation d'un grand porche d'entrée de maison avant champêtre avec des colonnes, du béton estampé et une extension de toiture.
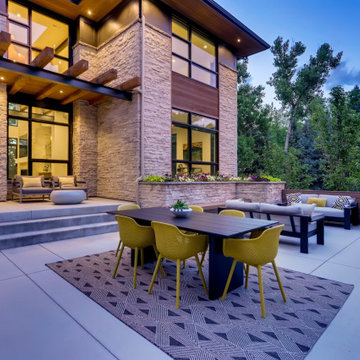
Idée de décoration pour un grand porche d'entrée de maison avant minimaliste avec une dalle de béton.
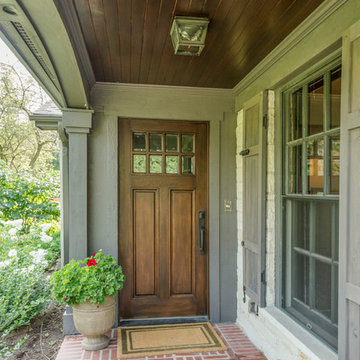
Front porch with brick paver walkway,
Réalisation d'un grand porche d'entrée de maison avant tradition avec des pavés en brique et une extension de toiture.
Réalisation d'un grand porche d'entrée de maison avant tradition avec des pavés en brique et une extension de toiture.
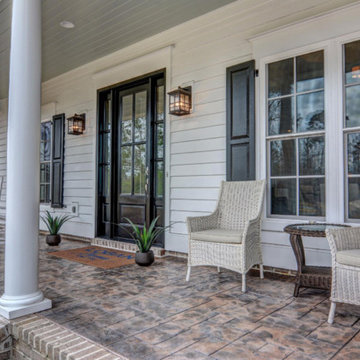
Unique Media and Design
Exemple d'un grand porche d'entrée de maison avant chic avec du béton estampé et une extension de toiture.
Exemple d'un grand porche d'entrée de maison avant chic avec du béton estampé et une extension de toiture.
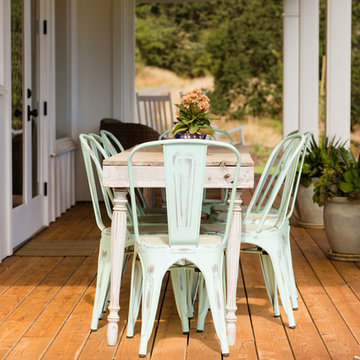
Rustic outdoor living table and chairs on a covered, wraparound porch.
Inspiration pour un grand porche d'entrée de maison avant rustique avec une terrasse en bois et une extension de toiture.
Inspiration pour un grand porche d'entrée de maison avant rustique avec une terrasse en bois et une extension de toiture.
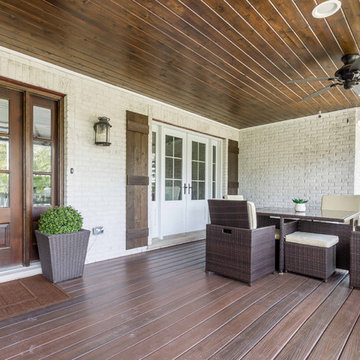
This 1990s brick home had decent square footage and a massive front yard, but no way to enjoy it. Each room needed an update, so the entire house was renovated and remodeled, and an addition was put on over the existing garage to create a symmetrical front. The old brown brick was painted a distressed white.
The 500sf 2nd floor addition includes 2 new bedrooms for their teen children, and the 12'x30' front porch lanai with standing seam metal roof is a nod to the homeowners' love for the Islands. Each room is beautifully appointed with large windows, wood floors, white walls, white bead board ceilings, glass doors and knobs, and interior wood details reminiscent of Hawaiian plantation architecture.
The kitchen was remodeled to increase width and flow, and a new laundry / mudroom was added in the back of the existing garage. The master bath was completely remodeled. Every room is filled with books, and shelves, many made by the homeowner.
Project photography by Kmiecik Imagery.
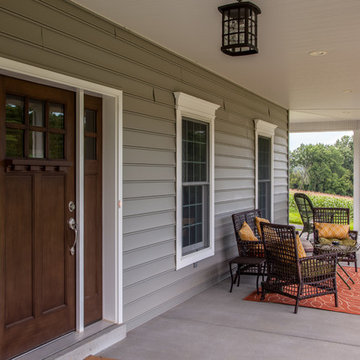
Lyndon Gehman
Exemple d'un grand porche d'entrée de maison avant chic avec une dalle de béton et une extension de toiture.
Exemple d'un grand porche d'entrée de maison avant chic avec une dalle de béton et une extension de toiture.
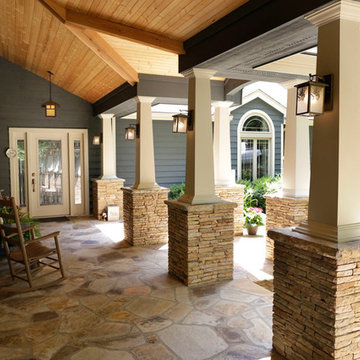
Réalisation d'un grand porche d'entrée de maison avant craftsman avec des pavés en pierre naturelle et une extension de toiture.
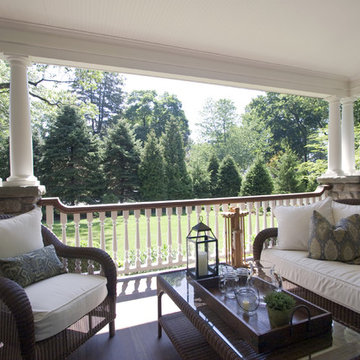
The house was a traditional Foursquare. The heavy Mission-style roof parapet, oppressive dark porch and interior trim along with an unfortunate addition did not foster a cheerful lifestyle. Upon entry, the immediate focus of the Entry Hall was an enclosed staircase which arrested the flow and energy of the home. As you circulated through the rooms of the house it was apparent that there were numerous dead ends. The previous addition did not compliment the house, in function, scale or massing. Based on their knowledge and passion of historical period homes, the client selected Clawson Architects to re-envision the house using historical precedence from surrounding houses in the area and their expert knowledge of period detailing. The exterior and interior, as well as the landscaping of this 100-plus year old house were alterated and renovated, and a small addition was made, to update the house to modern-day living standards. All of this was done to create what is the inherent beauty of Traditional Old House Living. For the whole story, before and after images visit www.clawsonarchitects.com
AIA Gold Medal Winner for Interior Architectural Element.
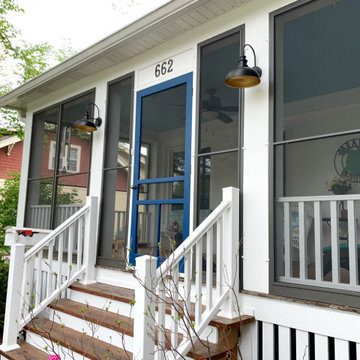
Idée de décoration pour un grand porche d'entrée de maison avant tradition avec une moustiquaire et une extension de toiture.
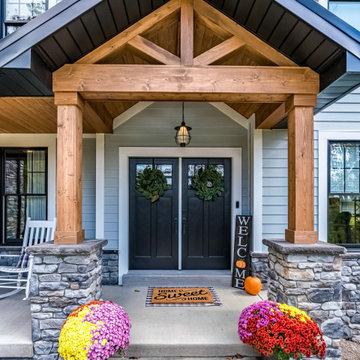
front porch
Idées déco pour un grand porche d'entrée de maison avant craftsman avec une dalle de béton et une extension de toiture.
Idées déco pour un grand porche d'entrée de maison avant craftsman avec une dalle de béton et une extension de toiture.
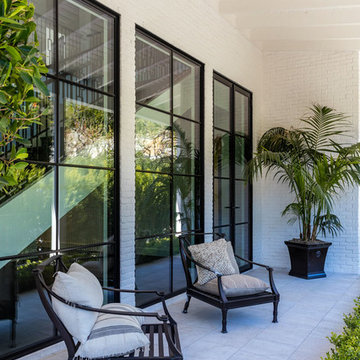
Cette photo montre un grand porche d'entrée de maison avant tendance avec du carrelage et une extension de toiture.
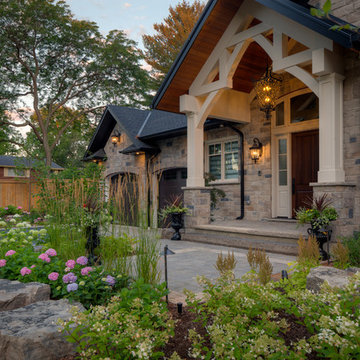
Front entrance featuring an "Ebel" guillotined step, Mondrian Slab Paver pathway, and gardens with "Flamboro Dark" armourstone placements, various plantings and landscape lighting.
This project was completed in conjunction with the construction of the home. The home’s architect was looking for someone who could design and build a new driveway, front entrance, walkways, patio, fencing, and plantings.
The gardens were designed for the homeowner who had a real appreciation for gardening and was looking for variety and colour. The plants are all perennials that are relatively low maintenance while offering a wide variety of colours, heights, shapes and textures. For the hardscape, we used a Mondrian slab interlock for the main features and added a natural stone border for architectural detail.
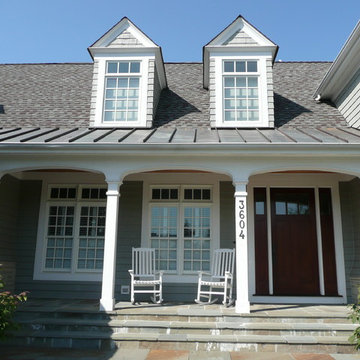
Located in a very prominent spot, this home has become a neighborhood favorite, prompting many spontaneous visitors! Though designed on a challenging site, this home provides everything on the owners’ wish list: a charming shingle-style exterior, a wide front porch, a light-filled sunroom, an exterior fireplace for enjoying poolside, and even an additional detached garage for the car collection. The plan combines the best elements of a classic home with modern amenities.
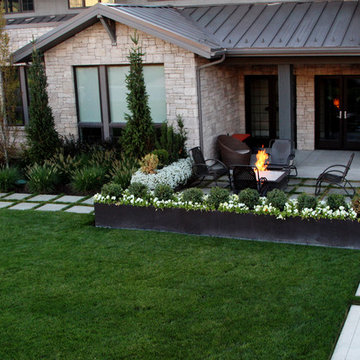
This cozy front yard fire pit is a perfect blend of inviting and private. We added custom black planters to add privacy, and we planted a mix of shrubbery and white flowers to add greenery without taking away from the modern vibe.
Idées déco de grands porches d'entrée de maison avant
7