Porche
Trier par :
Budget
Trier par:Populaires du jour
141 - 160 sur 2 809 photos
1 sur 3
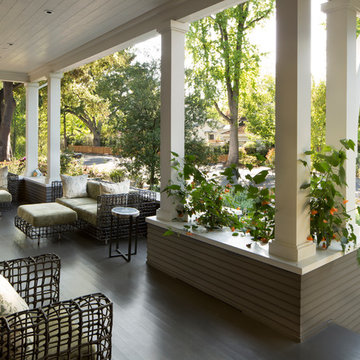
Paul Dyer
Inspiration pour un grand porche d'entrée de maison avant traditionnel avec une terrasse en bois et une extension de toiture.
Inspiration pour un grand porche d'entrée de maison avant traditionnel avec une terrasse en bois et une extension de toiture.
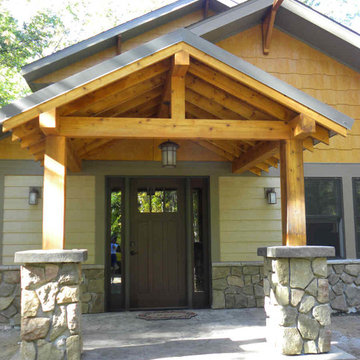
Exposed rafters on custom timber truss. 8x8 cedar post on cultured stone veneer pier
Inspiration pour un grand porche d'entrée de maison avant traditionnel avec une dalle de béton et une extension de toiture.
Inspiration pour un grand porche d'entrée de maison avant traditionnel avec une dalle de béton et une extension de toiture.
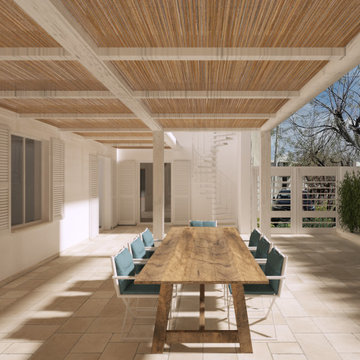
Idées déco pour un grand porche d'entrée de maison avant méditerranéen avec des pavés en pierre naturelle et une pergola.
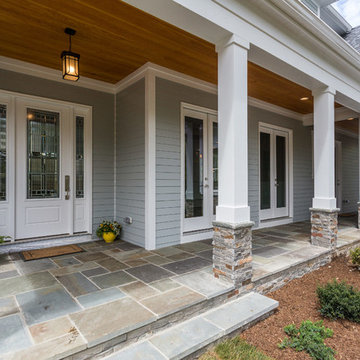
BTW Images
Cette image montre un grand porche d'entrée de maison avant traditionnel avec des pavés en pierre naturelle et une extension de toiture.
Cette image montre un grand porche d'entrée de maison avant traditionnel avec des pavés en pierre naturelle et une extension de toiture.

Cette image montre un grand porche d'entrée de maison avant traditionnel avec des colonnes, une dalle de béton, une extension de toiture et un garde-corps en matériaux mixtes.
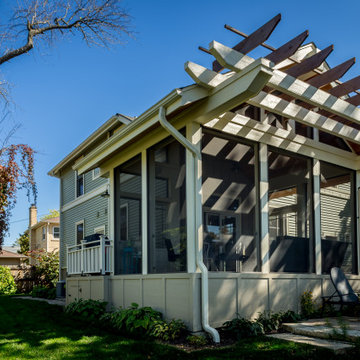
The 4 exterior additions on the home inclosed a full enclosed screened porch with glass rails, covered front porch, open-air trellis/arbor/pergola over a deck, and completely open fire pit and patio - at the front, side and back yards of the home.
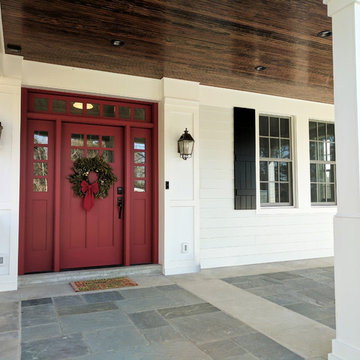
This front porch addition includes a custom-designed front door, custom stone pattern/design, and stained bead-board ceiling.
Cette image montre un grand porche d'entrée de maison avant rustique avec des pavés en pierre naturelle et un auvent.
Cette image montre un grand porche d'entrée de maison avant rustique avec des pavés en pierre naturelle et un auvent.
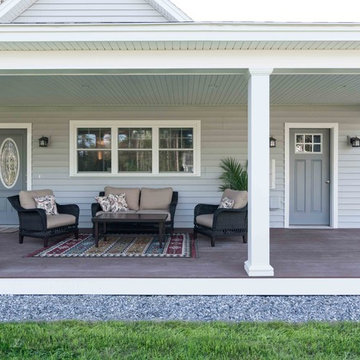
Aménagement d'un grand porche d'entrée de maison avant classique avec une extension de toiture et une terrasse en bois.
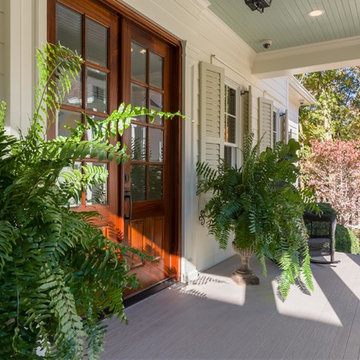
Porch front door - Southern Living Magazine Featured Builder Home by Hatcliff Construction February 2017
Photography by Marty Paoletta
Cette photo montre un grand porche d'entrée de maison avant chic avec une terrasse en bois, une extension de toiture et un foyer extérieur.
Cette photo montre un grand porche d'entrée de maison avant chic avec une terrasse en bois, une extension de toiture et un foyer extérieur.
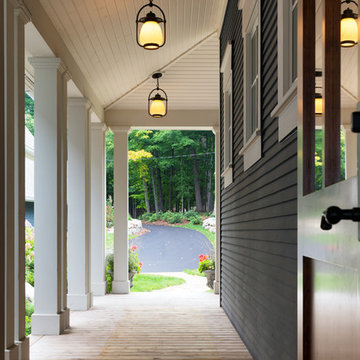
Architect: Sharratt Design & Company,
Photography: Jim Kruger, LandMark Photography,
Landscape & Retaining Walls: Yardscapes, Inc.
Aménagement d'un grand porche d'entrée de maison avant classique avec une terrasse en bois et une extension de toiture.
Aménagement d'un grand porche d'entrée de maison avant classique avec une terrasse en bois et une extension de toiture.
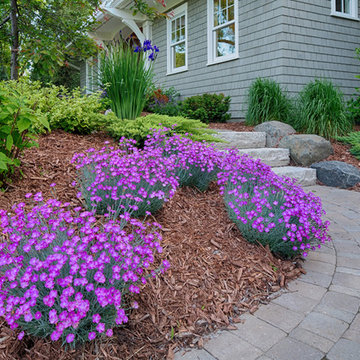
Tabor Group Landscape
www.taborlandscape.com
Idées déco pour un grand porche d'entrée de maison avant craftsman avec des pavés en brique.
Idées déco pour un grand porche d'entrée de maison avant craftsman avec des pavés en brique.
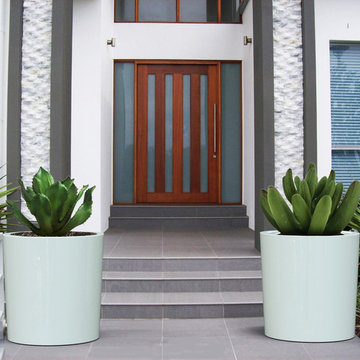
VIENNA PLANTER (DIA30″ x H30.75″)
Planters
Product Dimensions (IN): DIA30” X H30.75”
Product Weight (LB): 45
Product Dimensions (CM): DIA76.2 X H78.1
Product Weight (KG): 20.4
Vienna Planter (DIA30″ x H30.75″) is one of several in a series of exclusive weatherproof planters. The classically shaped, ultra durable fiberglass resin planter is round and robust, as well as a resilient focal piece in any condo, loft, home, or hotel.
Available in 43 colours, Vienna is split-resistant, warp-resistant, and mildew-resistant. A lifetime warranty product, this planter can be used throughout the year, in every season–winter, spring, summer, and fall, withstanding any weather condition–rain, snow, sleet, hail, and sun.
For a dramatic addition to the deck, garden, or courtyard, arrange Vienna planters in groups of three or four, along a walkway or a front entrance. They will elegantly welcome guests, while showcasing feature flowers and foliage in the garden, and highlighting surrounding plants.
By Decorpro Home + Garden.
Each sold separately.
Materials:
Fiberglass resin
Gel coat (custom colours)
All Planters are custom made to order.
Allow 4-6 weeks for delivery.
Made in Canada
ABOUT
PLANTER WARRANTY
ANTI-SHOCK
WEATHERPROOF
DRAINAGE HOLES AND PLUGS
INNER LIP
LIGHTWEIGHT
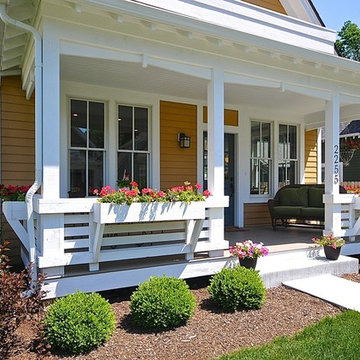
The Ellis is a three-bedroom, two-story cottage home filled with character and charm inside and out. Functioning as an additional room, the large, covered front porch stretches the entire width of the home and serves as the primary entrance. It also happens to be a great spot to enjoy a family dinner or a cup of tea on a cool summer night. Inside, the comfort and charm continues: hardwood flooring, high ceilings, and numerous, large windows flood the interior with natural light, creating a warm and inviting space.
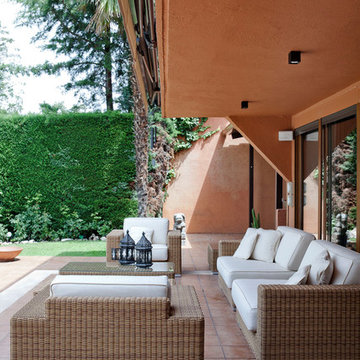
Silvia Paredes
Idées déco pour un grand porche avec un mur végétal avant classique avec du carrelage et une extension de toiture.
Idées déco pour un grand porche avec un mur végétal avant classique avec du carrelage et une extension de toiture.
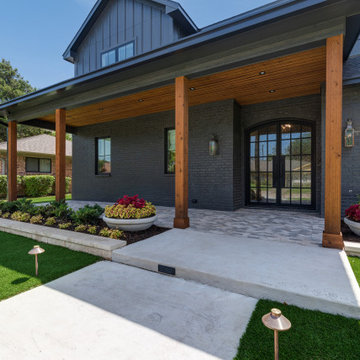
Cette image montre un grand porche d'entrée de maison avant rustique avec des colonnes, du carrelage et une extension de toiture.
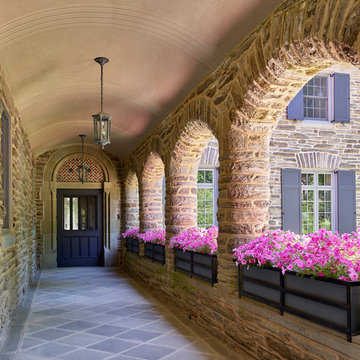
The house's loggia was restored, including new blue stone pavers and a fresh coat of paint on the front door. Windows looking out to the loggia from within the house help bring more natural light inside.
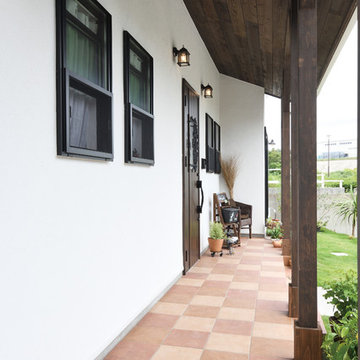
玄関ポーチのタイルはあえて3色混合
Cette photo montre un grand porche d'entrée de maison avant asiatique avec une moustiquaire, du carrelage et une extension de toiture.
Cette photo montre un grand porche d'entrée de maison avant asiatique avec une moustiquaire, du carrelage et une extension de toiture.
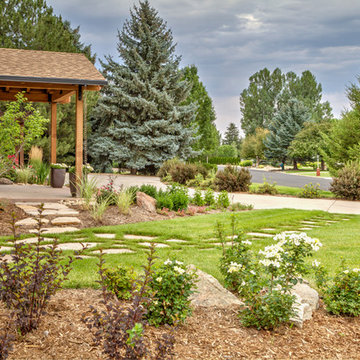
Aménagement d'un grand porche d'entrée de maison avant montagne avec une dalle de béton et une extension de toiture.
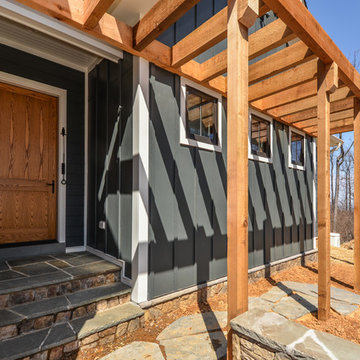
Wide Front Door on farmhouse exterior with flagstone path and steps.
Exemple d'un grand porche d'entrée de maison avant nature avec des pavés en pierre naturelle et une pergola.
Exemple d'un grand porche d'entrée de maison avant nature avec des pavés en pierre naturelle et une pergola.
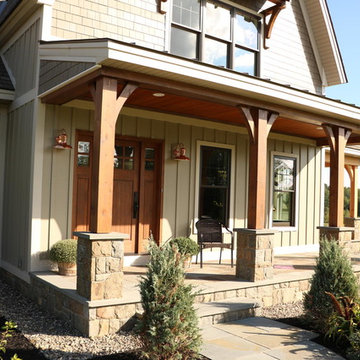
2016 Showcase of Homes Luxury Home Award Winning Home by La Femme Home Builders, LLC
Inspiration pour un grand porche avec des plantes en pot avant rustique avec des pavés en pierre naturelle et un auvent.
Inspiration pour un grand porche avec des plantes en pot avant rustique avec des pavés en pierre naturelle et un auvent.
8