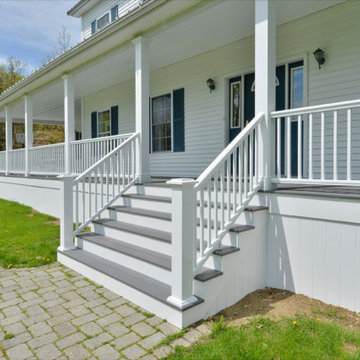Idées déco de grands porches d'entrée de maison avant
Trier par :
Budget
Trier par:Populaires du jour
41 - 60 sur 2 809 photos
1 sur 3
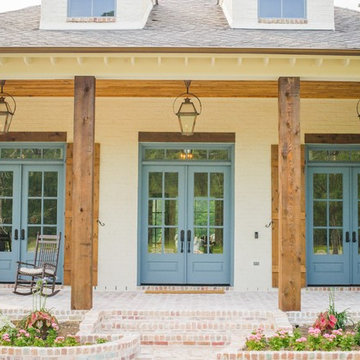
Exemple d'un grand porche d'entrée de maison avant chic avec des pavés en brique et une extension de toiture.
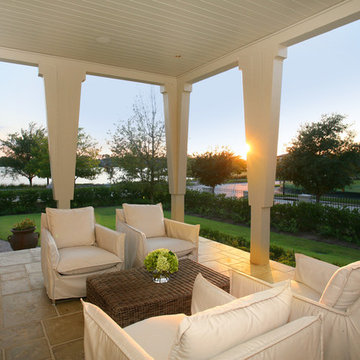
The architect had this view of the lake in mind when designing this home.
Idées déco pour un grand porche d'entrée de maison avant classique avec une extension de toiture et des pavés en béton.
Idées déco pour un grand porche d'entrée de maison avant classique avec une extension de toiture et des pavés en béton.
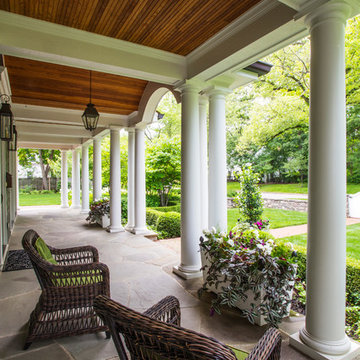
Credit: Linda Oyama Bryan
Idées déco pour un grand porche d'entrée de maison avant craftsman avec des pavés en pierre naturelle et une extension de toiture.
Idées déco pour un grand porche d'entrée de maison avant craftsman avec des pavés en pierre naturelle et une extension de toiture.
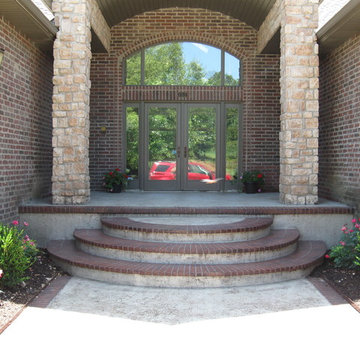
In this updated front porch, we love the way the round steps compliments the arched window.
By Alexander Concrete and Construction
Idées déco pour un grand porche d'entrée de maison avant classique avec du béton estampé et une extension de toiture.
Idées déco pour un grand porche d'entrée de maison avant classique avec du béton estampé et une extension de toiture.
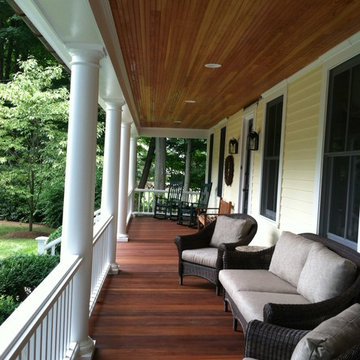
Mahoney floor and stained Douglas Fir bead board ceiling with recessed LED lights. Deck is enhanced by large, tapered, round columns with cedar painted railings.
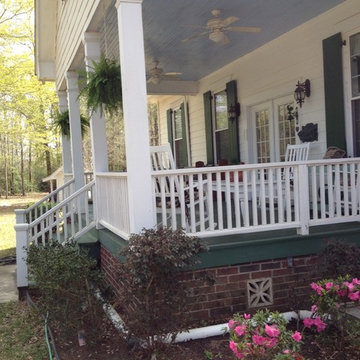
Inspiration pour un grand porche avec des plantes en pot avant traditionnel avec une terrasse en bois et une extension de toiture.
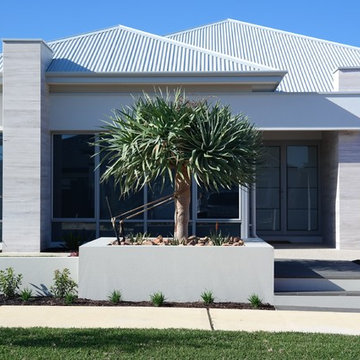
Large 1200x600 tiles were used to clad the two feature pillars.
Cette photo montre un grand porche avec des plantes en pot avant bord de mer avec une dalle de béton et une extension de toiture.
Cette photo montre un grand porche avec des plantes en pot avant bord de mer avec une dalle de béton et une extension de toiture.
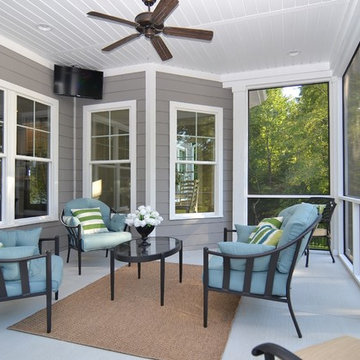
Salina Russell Photography
Idée de décoration pour un grand porche d'entrée de maison avant tradition avec une moustiquaire et une terrasse en bois.
Idée de décoration pour un grand porche d'entrée de maison avant tradition avec une moustiquaire et une terrasse en bois.
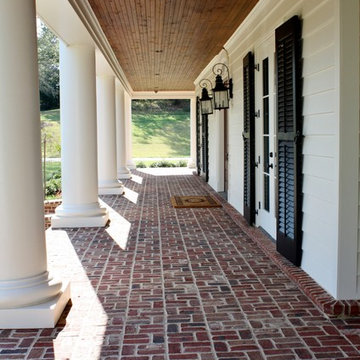
A beautiful southern plantation style home built in Mississippi and designed by Bob Chatham.
From the homeowners: "The main things we wanted to accomplish with building our house were: 1. A home that would accommodate for our family gatherings. We both have fairly large families who live locally. 2. We wanted the house to contain the charm and the look of an old Southern plantation. We feel that this is a classic, timeless look."
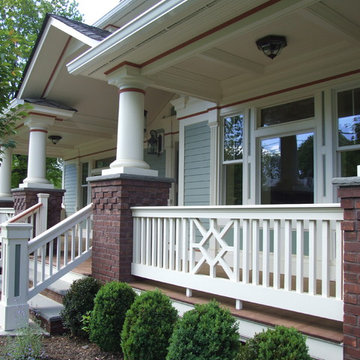
Front Porch with so much detail. Beadboard coffered ceiling, detailed decorative handrail and the brick relief pattern on the brick piers. Mahogany flooring and Hardi Plank Siding.
Photo Credit: N. Leonard
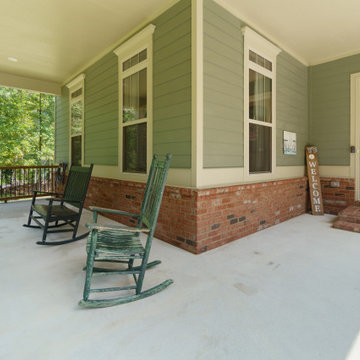
Front covered porch of Arbor Creek. View House Plan THD-1389: https://www.thehousedesigners.com/plan/the-ingalls-1389
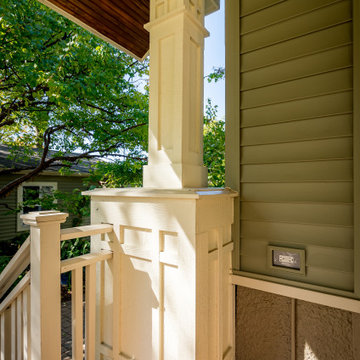
The 4 exterior additions on the home inclosed a full enclosed screened porch with glass rails, covered front porch, open-air trellis/arbor/pergola over a deck, and completely open fire pit and patio - at the front, side and back yards of the home.
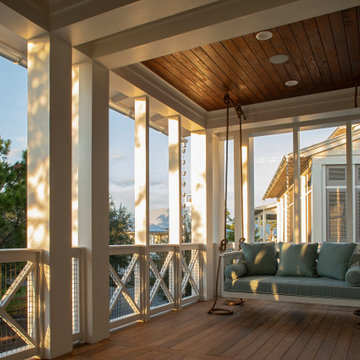
Southern Beach Getaway in WaterColor
Private Residence / WaterColor, Florida
Architect: Geoff Chick & Associates
Builder: Chris Clark Construction
The E. F. San Juan team collaborated closely with architect Geoff Chick, builder Chris Clark, interior designer Allyson Runnels, and the homeowners to bring their design vision to reality. This included custom interior and exterior millwork, pecky cypress ceilings in various rooms of the home, different types of wall and ceiling paneling in each upstairs bedroom, custom pecky cypress barn doors and beams in the master suite, Euro-Wall doors in the living area, Weather Shield windows and doors throughout, Georgia pine porch ceilings, and Ipe porch flooring.
Challenges:
Allyson and the homeowners wanted each of the children’s upstairs bedrooms to have unique features, and we addressed this from a millwork perspective by producing different types of wall and ceiling paneling for each of these rooms. The homeowners also loved the look of pecky cypress and wanted to see this unique type of wood featured as a highlight throughout the home.
Solution:
In the main living area and kitchen, the coffered ceiling presents pecky cypress stained gray to accent the tiled wall of the kitchen. In the adjoining hallway, the pecky cypress ceiling is lightly pickled white to make a subtle contrast with the surrounding white paneled walls and trim. The master bedroom has two beautiful large pecky cypress barn doors and several large pecky cypress beams that give it a cozy, rustic yet Southern coastal feel. Off the master bedroom is a sitting/TV room featuring a pecky cypress ceiling in a stunning rectangular, concentric pattern that was expertly installed by Edgar Lara and his skilled team of finish carpenters.
We also provided twelve-foot-high floor-to-ceiling Euro-Wall Systems doors in the living area that lend to the bright and airy feel of this space, as do the Weather Shield windows and doors that were used throughout the home. Finally, the porches’ rich, South Georgia pine ceilings and chatoyant Ipe floors create a warm contrast to the bright walls, columns, and railings of these comfortable outdoor spaces. The result is an overall stunning home that exhibits all the best characteristics of the WaterColor community while standing out with countless unique custom features.
---
Photography by Jack Gardner
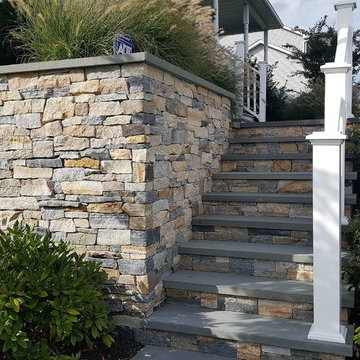
Idée de décoration pour un grand porche d'entrée de maison avant tradition avec une extension de toiture et des pavés en pierre naturelle.
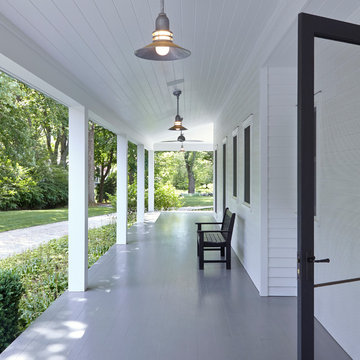
Idées déco pour un grand porche d'entrée de maison avant classique avec une terrasse en bois et une extension de toiture.
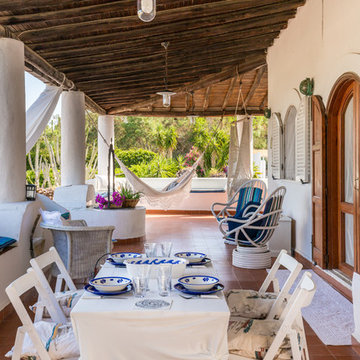
Aménagement d'un grand porche d'entrée de maison avant méditerranéen avec du carrelage et une extension de toiture.
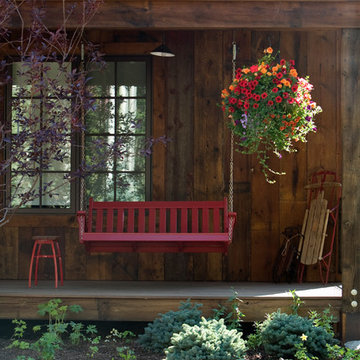
Idée de décoration pour un grand porche d'entrée de maison avant chalet avec une terrasse en bois et une extension de toiture.
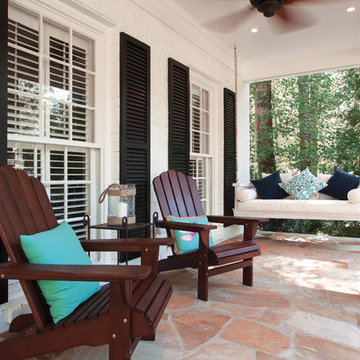
Two story home with new front porch addition. Tapered columns with stone piers, ceiling fans and stone pavers. © Jan Stittleburg for Georgia Front Porch. JS PhotoFX.
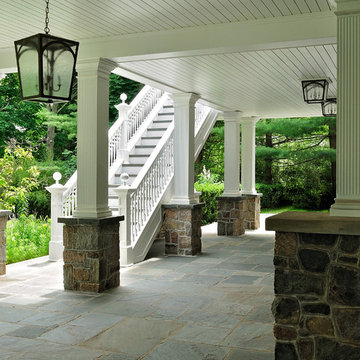
Vine joint fieldstone columns with accustom pvc fluted columns
Réalisation d'un grand porche d'entrée de maison avant tradition avec des pavés en pierre naturelle et une extension de toiture.
Réalisation d'un grand porche d'entrée de maison avant tradition avec des pavés en pierre naturelle et une extension de toiture.
Idées déco de grands porches d'entrée de maison avant
3
