Idées déco de grands porches d'entrée de maison avec une pergola
Trier par :
Budget
Trier par:Populaires du jour
1 - 20 sur 380 photos
1 sur 3
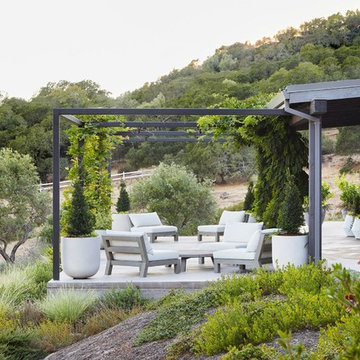
Réalisation d'un grand porche avec des plantes en pot arrière champêtre avec des pavés en béton et une pergola.
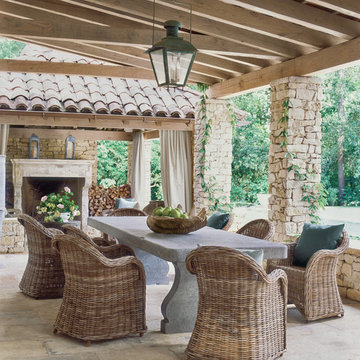
Photo: Tria Giovan | Veranda
Cette photo montre un grand porche d'entrée de maison arrière méditerranéen avec une pergola et des pavés en pierre naturelle.
Cette photo montre un grand porche d'entrée de maison arrière méditerranéen avec une pergola et des pavés en pierre naturelle.

Cantilevered cypress deck floor with floating concrete steps on this pavilion deck. Brandon Pass architect
Sitework Studios
Inspiration pour un grand porche avec des plantes en pot avant vintage avec une dalle de béton et une pergola.
Inspiration pour un grand porche avec des plantes en pot avant vintage avec une dalle de béton et une pergola.
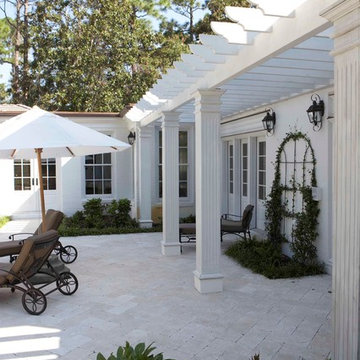
Idée de décoration pour un grand porche d'entrée de maison arrière tradition avec une pergola et des pavés en pierre naturelle.

This modern home, near Cedar Lake, built in 1900, was originally a corner store. A massive conversion transformed the home into a spacious, multi-level residence in the 1990’s.
However, the home’s lot was unusually steep and overgrown with vegetation. In addition, there were concerns about soil erosion and water intrusion to the house. The homeowners wanted to resolve these issues and create a much more useable outdoor area for family and pets.
Castle, in conjunction with Field Outdoor Spaces, designed and built a large deck area in the back yard of the home, which includes a detached screen porch and a bar & grill area under a cedar pergola.
The previous, small deck was demolished and the sliding door replaced with a window. A new glass sliding door was inserted along a perpendicular wall to connect the home’s interior kitchen to the backyard oasis.
The screen house doors are made from six custom screen panels, attached to a top mount, soft-close track. Inside the screen porch, a patio heater allows the family to enjoy this space much of the year.
Concrete was the material chosen for the outdoor countertops, to ensure it lasts several years in Minnesota’s always-changing climate.
Trex decking was used throughout, along with red cedar porch, pergola and privacy lattice detailing.
The front entry of the home was also updated to include a large, open porch with access to the newly landscaped yard. Cable railings from Loftus Iron add to the contemporary style of the home, including a gate feature at the top of the front steps to contain the family pets when they’re let out into the yard.
Tour this project in person, September 28 – 29, during the 2019 Castle Home Tour!
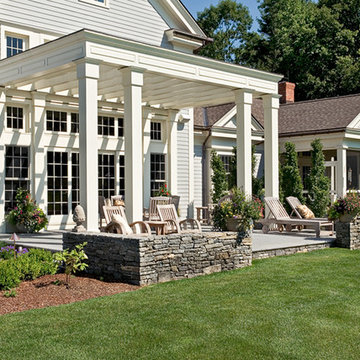
Rob Karosis, Master Planning, terraces,
Idées déco pour un grand porche d'entrée de maison avant classique avec une dalle de béton et une pergola.
Idées déco pour un grand porche d'entrée de maison avant classique avec une dalle de béton et une pergola.

Ample seating for the expansive views of surrounding farmland in Edna Valley wine country.
Cette photo montre un grand porche d'entrée de maison latéral nature avec des colonnes, des pavés en brique et une pergola.
Cette photo montre un grand porche d'entrée de maison latéral nature avec des colonnes, des pavés en brique et une pergola.

La vetrata ad angolo si apre verso il portico e la piscina illuminando gli interni e garantendo una vista panoramica.
Idées déco pour un grand porche d'entrée de maison avant moderne avec une cuisine d'été, des pavés en pierre naturelle et une pergola.
Idées déco pour un grand porche d'entrée de maison avant moderne avec une cuisine d'été, des pavés en pierre naturelle et une pergola.
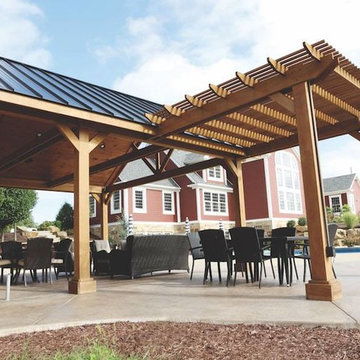
This gorgeous patio, pool house and pergola combo will make your pool so much more fun to use. Add this to your lake front home or just about anywhere for more space to relax, refresh and renew.
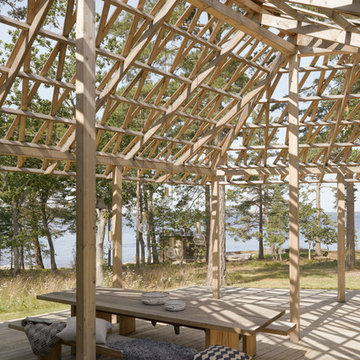
Pergola på individuellt platsbyggd Sommarvilla. Byggt på traditionellt vis av lösvirke i hög kvalité.
Inspiration pour un grand porche d'entrée de maison arrière nordique avec une terrasse en bois et une pergola.
Inspiration pour un grand porche d'entrée de maison arrière nordique avec une terrasse en bois et une pergola.
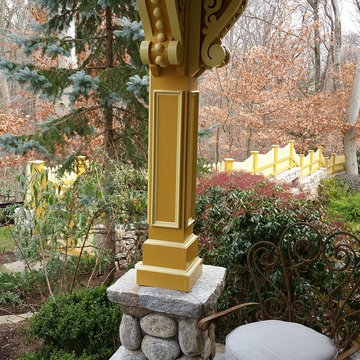
Salem NY renovation. This Victorian home was given a facelift with added charm from the area in which it represents. With a beautiful front porch, this house has tons of character from the beams, added details and overall history of the home.
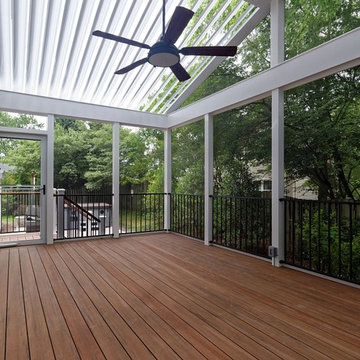
Equinox Adjustable Roof with screened in porch over composite decking. Open the louvered roof to let the light in, or close the louvers to keep the rain out. Located in Centreville, VA
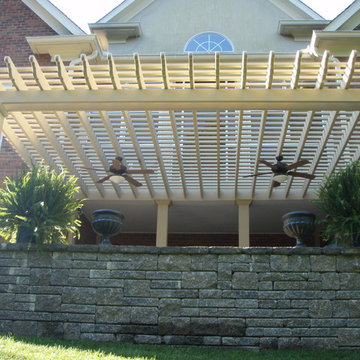
Cette image montre un grand porche d'entrée de maison arrière traditionnel avec des pavés en pierre naturelle et une pergola.
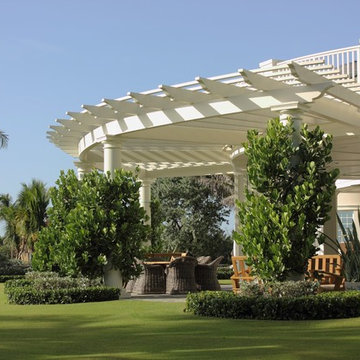
Exemple d'un grand porche d'entrée de maison arrière bord de mer avec une moustiquaire, des pavés en pierre naturelle et une pergola.
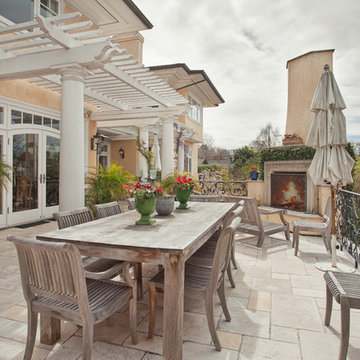
Photo by kee-sites
Aménagement d'un grand porche d'entrée de maison arrière classique avec un foyer extérieur, des pavés en pierre naturelle et une pergola.
Aménagement d'un grand porche d'entrée de maison arrière classique avec un foyer extérieur, des pavés en pierre naturelle et une pergola.
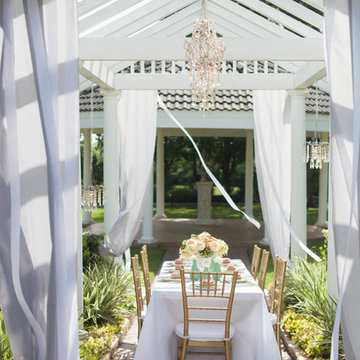
Create a romantic scene st your outdoor dining table for the perfect soiree.
Idée de décoration pour un grand porche d'entrée de maison arrière tradition avec des pavés en brique et une pergola.
Idée de décoration pour un grand porche d'entrée de maison arrière tradition avec des pavés en brique et une pergola.
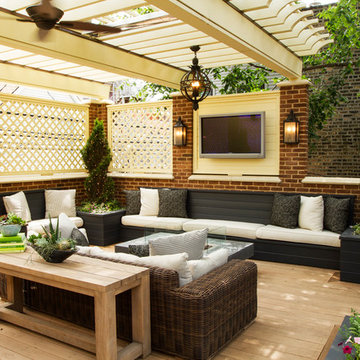
Landscape Architect: Chalet
Architect: Burns and Beyerl
Developer: Middlefork Development LLC
Inspiration pour un grand porche d'entrée de maison arrière traditionnel avec un foyer extérieur, une terrasse en bois et une pergola.
Inspiration pour un grand porche d'entrée de maison arrière traditionnel avec un foyer extérieur, une terrasse en bois et une pergola.
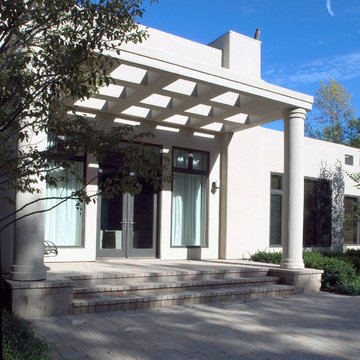
Photography by Linda Oyama Bryan. http://pickellbuilders.com. Pergola Covered Front Entry with Double Glass Doors and paver front porch.
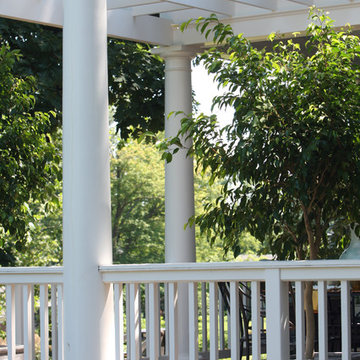
Exemple d'un grand porche d'entrée de maison arrière chic avec une terrasse en bois et une pergola.
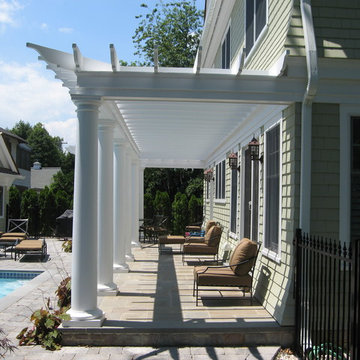
Inspiration pour un grand porche d'entrée de maison arrière traditionnel avec des pavés en pierre naturelle et une pergola.
Idées déco de grands porches d'entrée de maison avec une pergola
1