Idées déco de grands porches d'entrée de maison avec une pergola
Trier par :
Budget
Trier par:Populaires du jour
81 - 100 sur 380 photos
1 sur 3
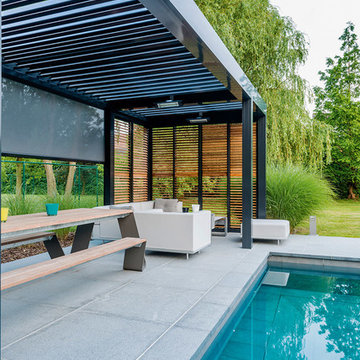
Renson
Cette photo montre un grand porche d'entrée de maison arrière tendance avec une moustiquaire, du carrelage et une pergola.
Cette photo montre un grand porche d'entrée de maison arrière tendance avec une moustiquaire, du carrelage et une pergola.
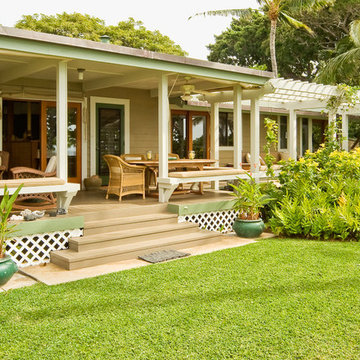
Collection of homes depicting designs of “Hawaiian Cottage Style”
Photography by Pablo McLoud
Waipio Mauka Cottage – Stylish Classic Beach Cottage – Colorful Retro Beach Cottage – Kukio Guest Cottage
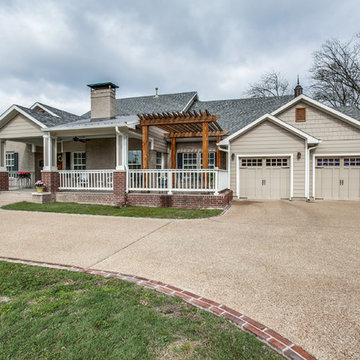
Shoot2Sell
Réalisation d'un grand porche d'entrée de maison avant craftsman avec une pergola.
Réalisation d'un grand porche d'entrée de maison avant craftsman avec une pergola.
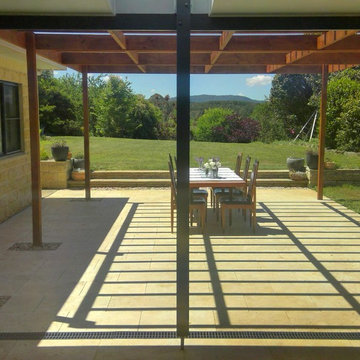
Ella Sheridan
Idée de décoration pour un grand porche d'entrée de maison arrière champêtre avec des pavés en pierre naturelle et une pergola.
Idée de décoration pour un grand porche d'entrée de maison arrière champêtre avec des pavés en pierre naturelle et une pergola.
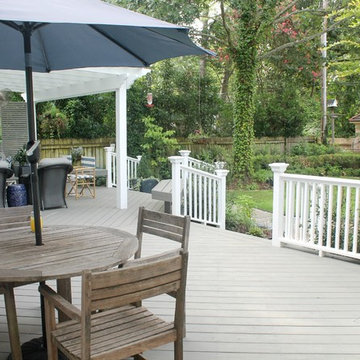
Réalisation d'un grand porche d'entrée de maison arrière craftsman avec une terrasse en bois et une pergola.
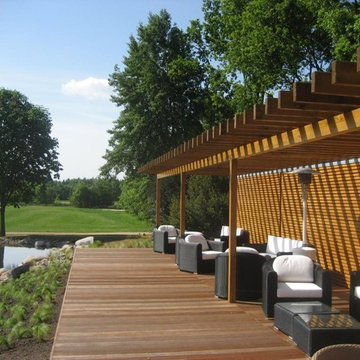
Cette photo montre un grand porche d'entrée de maison tendance avec une terrasse en bois et une pergola.
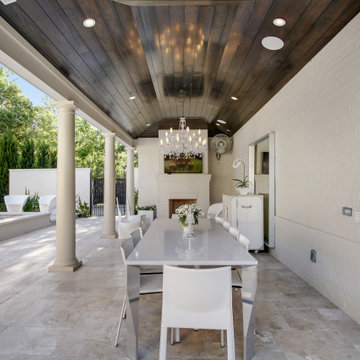
Sofia Joelsson Design, Interior Design Services. Backyard Pool, Terrace, two story New Orleans new construction, outdoor Dining, Planters, outdoor fireplace, columns, Chandelier, TV, Leather Bar
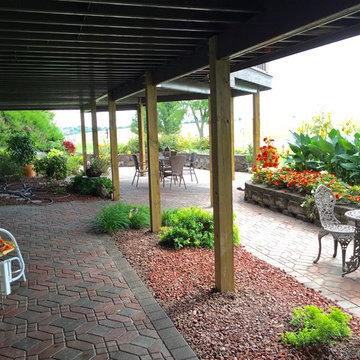
Trex's Elevations steel framing system was used for its added stability (and peace of mind) and for its facilitation of the curved deck design. It also provides a cleaner / sharper look to the underside of the deck, which was also key for integrating the deck with the nice, existing patio under / around the deck.
See more about this award-winning project at: http://central-iowa.archadeck.com/galleries/archadeck-design-excellence-2016-grand-prize-winner-curved-trex-deck-central-iowa/
Photo by Archadeck of Central Iowa
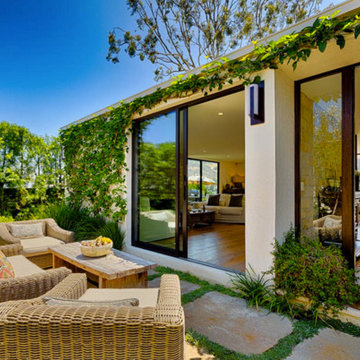
Idée de décoration pour un grand porche d'entrée de maison arrière design avec une cuisine d'été, des pavés en pierre naturelle et une pergola.
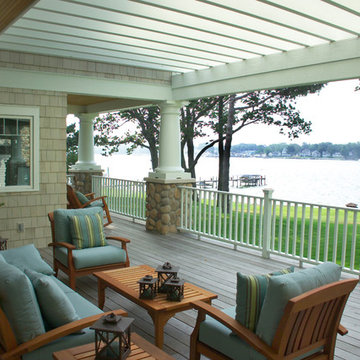
Inspired by the East Coast’s 19th-century Shingle Style homes, this updated waterfront residence boasts a friendly front porch as well as a dramatic, gabled roofline. Oval windows add nautical flair while a weathervane-topped cupola and carriage-style garage doors add character. Inside, an expansive first floor great room opens to a large kitchen and pergola-covered porch. The main level also features a dining room, master bedroom, home management center, mud room and den; the upstairs includes four family bedrooms and a large bonus room.
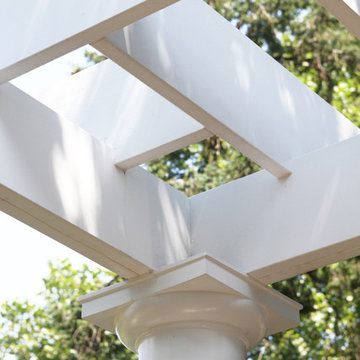
Cette image montre un grand porche d'entrée de maison arrière traditionnel avec une terrasse en bois et une pergola.
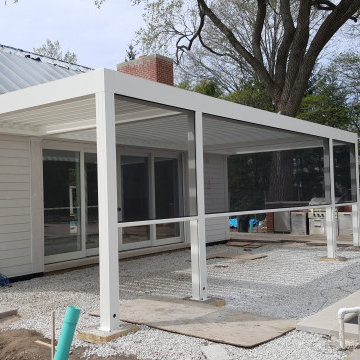
Tilt the roof blades per your preference, at the touch of a button, integrate side elements such as zipshades, sliding panels, to protect from sun, bugs and rain, and make your outdoor another indoor space!
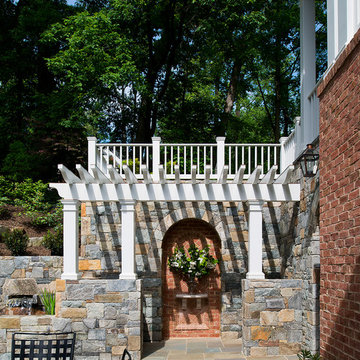
Our client was drawn to the property in Wesley Heights as it was in an established neighborhood of stately homes, on a quiet street with views of park. They wanted a traditional home for their young family with great entertaining spaces that took full advantage of the site.
The site was the challenge. The natural grade of the site was far from traditional. The natural grade at the rear of the property was about thirty feet above the street level. Large mature trees provided shade and needed to be preserved.
The solution was sectional. The first floor level was elevated from the street by 12 feet, with French doors facing the park. We created a courtyard at the first floor level that provide an outdoor entertaining space, with French doors that open the home to the courtyard.. By elevating the first floor level, we were able to allow on-grade parking and a private direct entrance to the lower level pub "Mulligans". An arched passage affords access to the courtyard from a shared driveway with the neighboring homes, while the stone fountain provides a focus.
A sweeping stone stair anchors one of the existing mature trees that was preserved and leads to the elevated rear garden. The second floor master suite opens to a sitting porch at the level of the upper garden, providing the third level of outdoor space that can be used for the children to play.
The home's traditional language is in context with its neighbors, while the design allows each of the three primary levels of the home to relate directly to the outside.
Builder: Peterson & Collins, Inc
Photos © Anice Hoachlander
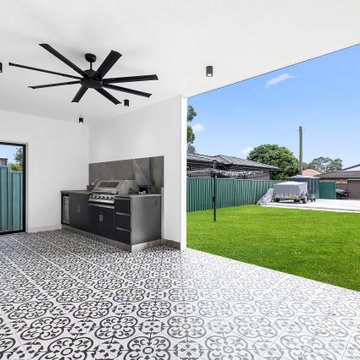
A nice open outdoor entertaining area also a built-in daybed for that sunday rest.
Inspiration pour un grand porche d'entrée de maison arrière design avec une cuisine d'été, du carrelage et une pergola.
Inspiration pour un grand porche d'entrée de maison arrière design avec une cuisine d'été, du carrelage et une pergola.
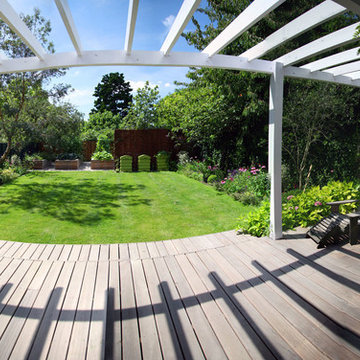
Kate Eyre Garden Design
Inspiration pour un grand porche avec un jardin potager arrière traditionnel avec une terrasse en bois et une pergola.
Inspiration pour un grand porche avec un jardin potager arrière traditionnel avec une terrasse en bois et une pergola.
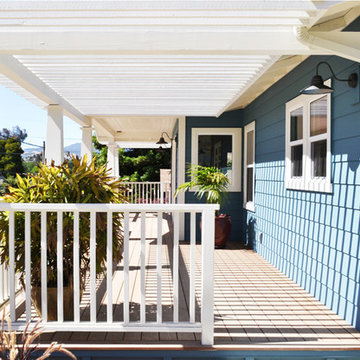
Large Front Porch, Craftsman Exterior
Photo Credit: Old Adobe Studios
Réalisation d'un grand porche d'entrée de maison avant craftsman avec une terrasse en bois et une pergola.
Réalisation d'un grand porche d'entrée de maison avant craftsman avec une terrasse en bois et une pergola.
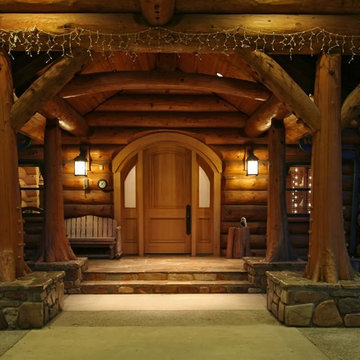
Inspiration pour un grand porche d'entrée de maison avant chalet avec du béton estampé et une pergola.
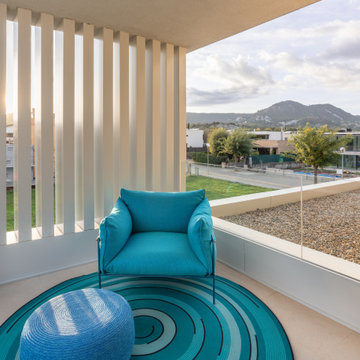
Cette photo montre un grand porche d'entrée de maison avant moderne avec une pergola et un garde-corps en verre.
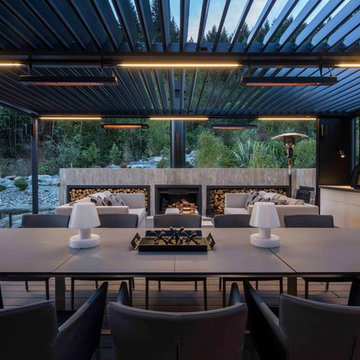
Outdoor dining, BBQ, pizza oven and fireplace.
Inspiration pour un grand porche d'entrée de maison arrière design avec une cuisine d'été, une terrasse en bois et une pergola.
Inspiration pour un grand porche d'entrée de maison arrière design avec une cuisine d'été, une terrasse en bois et une pergola.
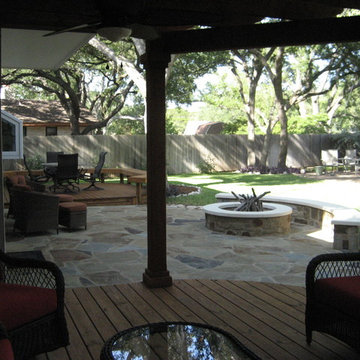
Austin Outdoor Living Group
Exemple d'un grand porche d'entrée de maison arrière chic avec un foyer extérieur, des pavés en pierre naturelle et une pergola.
Exemple d'un grand porche d'entrée de maison arrière chic avec un foyer extérieur, des pavés en pierre naturelle et une pergola.
Idées déco de grands porches d'entrée de maison avec une pergola
5