Idées déco de grandes salles de cinéma
Trier par :
Budget
Trier par:Populaires du jour
1 - 20 sur 7 810 photos
1 sur 2

DVDesign
Idées déco pour une grande salle de cinéma classique fermée avec moquette, un écran de projection, un sol beige et un mur gris.
Idées déco pour une grande salle de cinéma classique fermée avec moquette, un écran de projection, un sol beige et un mur gris.
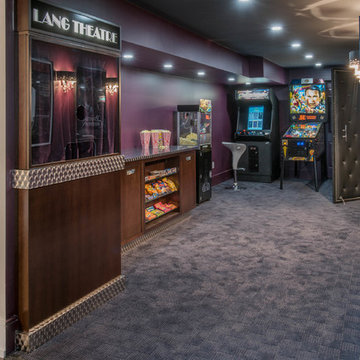
This theatre and concession area has it all! Custom finishes of a 'ticket wicket' booth, concession cabinet with extra storage for even more candy, pull out cabinet sliders for ease of access on either side of the candy shelves, popcorn machine and video games! The door to the theatre is faux leather that is tufted with nailheads. Inside the theatre, the look is more glamourous and accented with reds and plums. Gold crown molding adds to the luxe feel while the damask fabric on the cushions and acoustic panels offer a nod to classic design. They add softness to the space, and so do the custom draperies lining the back wall.
Photos by Stephani Buchman Photography
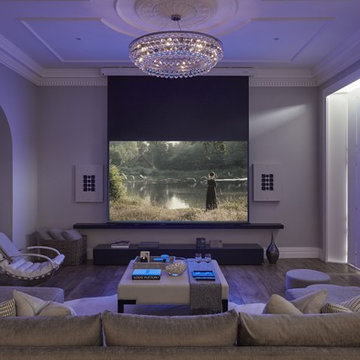
Home cinema screen and projector housed within the main living area.
Exemple d'une grande salle de cinéma tendance avec un écran de projection.
Exemple d'une grande salle de cinéma tendance avec un écran de projection.

Cette image montre une grande salle de cinéma traditionnelle fermée avec un mur beige, un sol en bois brun et un sol marron.
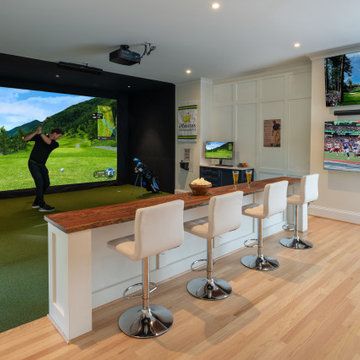
A custom home golf simulator and bar designed for a golf fan.
Idées déco pour une grande salle de cinéma classique fermée avec un mur blanc, parquet clair, un téléviseur encastré et un sol vert.
Idées déco pour une grande salle de cinéma classique fermée avec un mur blanc, parquet clair, un téléviseur encastré et un sol vert.
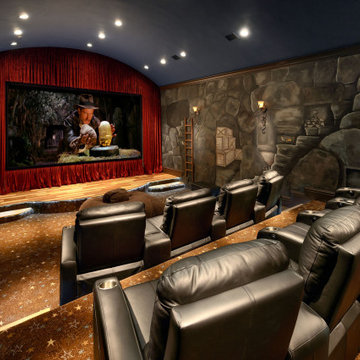
media room
Cette photo montre une grande salle de cinéma chic fermée avec un mur multicolore, moquette, un écran de projection et un sol marron.
Cette photo montre une grande salle de cinéma chic fermée avec un mur multicolore, moquette, un écran de projection et un sol marron.
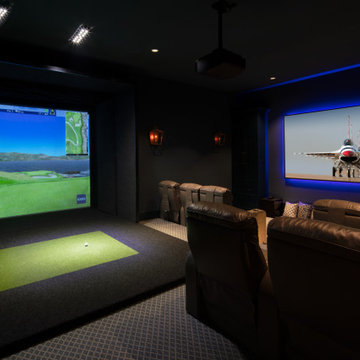
Every custom home needs a space that is as unique to its design as much as to the family that calls it home. This multimedia room includes a traditional home theatre with recessed seating as well as a golf simulator—providing a dual purpose. The multimedia room is intentionally located in the home where the sound is muffled to the remainder of the house when in use.
The room is finished out in 7.2 surround sound with Sonance speakers and state of the art Sony amplifier and projector. The Screen Innovations Black Diamond screen with a cinema quality projector and high-speed camera is remotely controlled using a Control4 system loaded IPad. All the lights are wirelessly controlled, and the shades and blinds are motorized and programed to open and close at a designated time or can be commanded to open via Alexa.
Merchandised with beige leather recliners and blue patterned carpet, this space uses shades of blue to create an ideal place for family movie nights, entertaining or rounds of indoor golf on rainy afternoons.
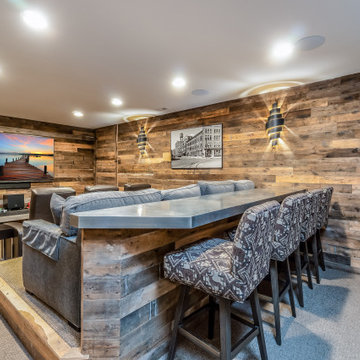
Réalisation d'une grande salle de cinéma design avec un mur marron, moquette et un sol gris.
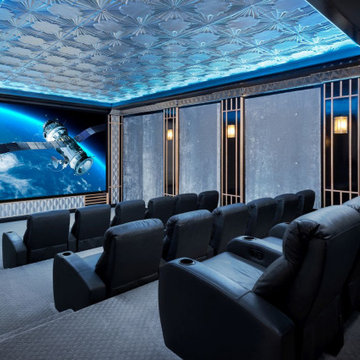
Custom home theater, Reunion Resort Kissimmee FL by Landmark Custom Builder & Remodeling
Cette image montre une grande salle de cinéma design fermée avec un mur gris, moquette, un écran de projection et un sol gris.
Cette image montre une grande salle de cinéma design fermée avec un mur gris, moquette, un écran de projection et un sol gris.
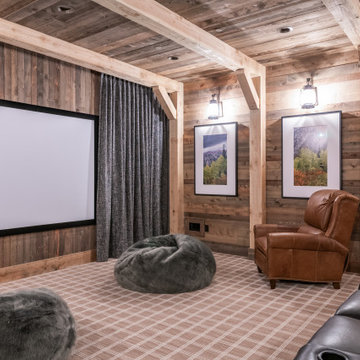
Idée de décoration pour une grande salle de cinéma chalet fermée avec moquette, un écran de projection et un sol multicolore.
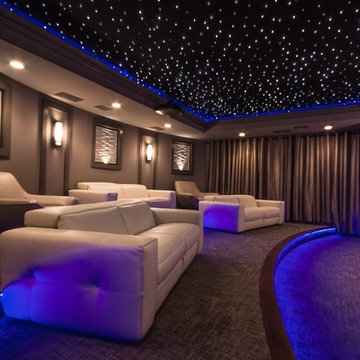
Exemple d'une grande salle de cinéma tendance fermée avec un mur gris, moquette, un écran de projection et un sol gris.
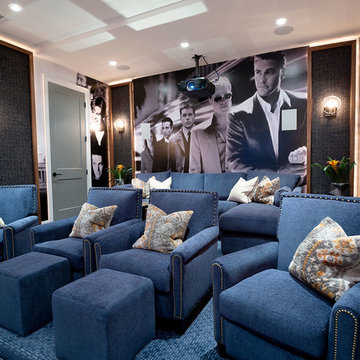
Movie Poster Murals.
Idée de décoration pour une grande salle de cinéma tradition fermée avec moquette et un sol bleu.
Idée de décoration pour une grande salle de cinéma tradition fermée avec moquette et un sol bleu.
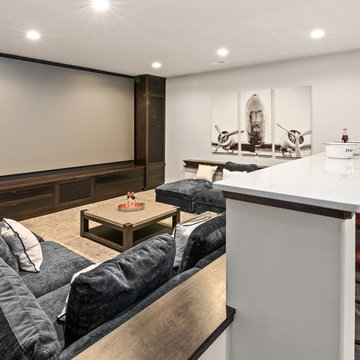
This basement features billiards, a sunken home theatre, a stone wine cellar and multiple bar areas and spots to gather with friends and family.
Exemple d'une grande salle de cinéma nature avec un sol marron, un mur gris et un téléviseur encastré.
Exemple d'une grande salle de cinéma nature avec un sol marron, un mur gris et un téléviseur encastré.
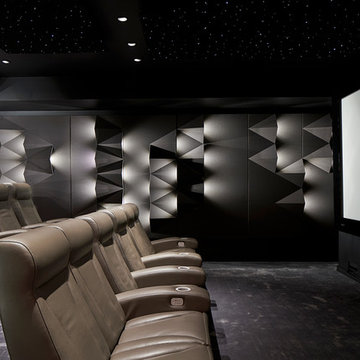
Rayva Home Theater. Origami theme. Location: Briarcliff Manor, NY. Photographer Phillip Ennis
Cette image montre une grande salle de cinéma design fermée avec un mur gris, moquette, un écran de projection et un sol gris.
Cette image montre une grande salle de cinéma design fermée avec un mur gris, moquette, un écran de projection et un sol gris.
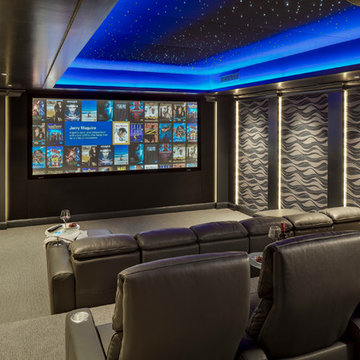
This spectacular home theater features a 149" Stewart FilmScreen UltraMatte 130 Microperf fixed screen. Three rows of deluxe leather seating is by Cinematech. The lighting is particularly cool: 13 wash downlights, fiber optic ceiling lights with dimming, Soffit RGB LED lighting with dimming, step LEDs with dimming, and Column LEDs with dimming, operated through the Control4 Lighting Control system. JBL speakers provide surround sound as well as front speakers but the acoustic panels keep most of the equipment out of sight.
Greg Premru Photography
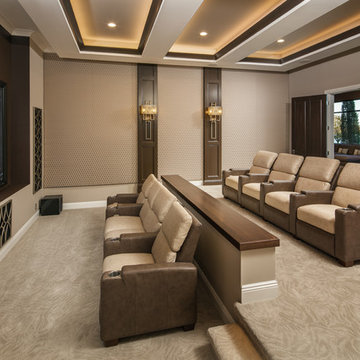
Exemple d'une grande salle de cinéma tendance ouverte avec un mur beige, moquette, un écran de projection et un sol beige.
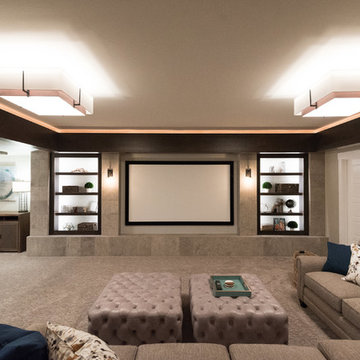
Aménagement d'une grande salle de cinéma classique avec un mur beige, moquette et un sol marron.
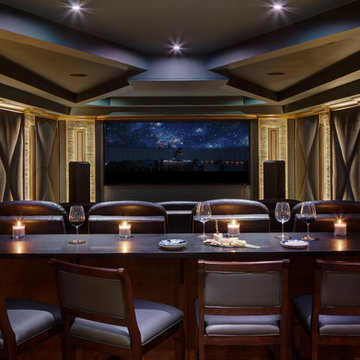
A transitional home theater with a rustic feeling.. combination of stone, wood, ceramic flooring, upholstered padded walls for acoustics, state of the art sound, The custom theater was designed with stone pilasters with lighting and contrasted by wood. The reclaimed wood bar doors are an outstanding focal feature and a surprise as one enters a lounge area witha custom built in display for wines and serving area that leads to the striking theater with bar top seating behind plush recliners and wine and beverage service area.. A true entertainment room for modern day family.
Photograph by Wing Wong of Memories TTL
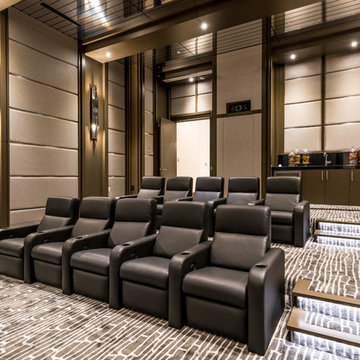
Modern theater room with seating up to 10.
Cette photo montre une grande salle de cinéma tendance fermée avec moquette, un écran de projection, un mur gris et un sol gris.
Cette photo montre une grande salle de cinéma tendance fermée avec moquette, un écran de projection, un mur gris et un sol gris.
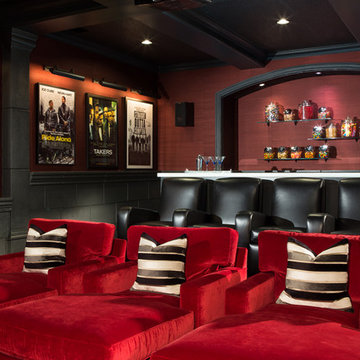
The screening room has chaise lounges, reclining theater chairs and grasscloth walls, which help absorb sound. There is a refreshment area along its back wall, directly behind the room's backlit onyx bar. The bar offers places to sit while drinking and dining.
Idées déco de grandes salles de cinéma
1