Idées déco de grands salons avec boiseries
Trier par :
Budget
Trier par:Populaires du jour
201 - 220 sur 930 photos
1 sur 3
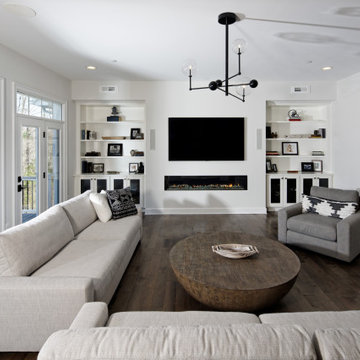
Idées déco pour un grand salon classique ouvert avec un mur blanc, une cheminée ribbon, un téléviseur fixé au mur, un sol marron, parquet foncé, un manteau de cheminée en métal et boiseries.
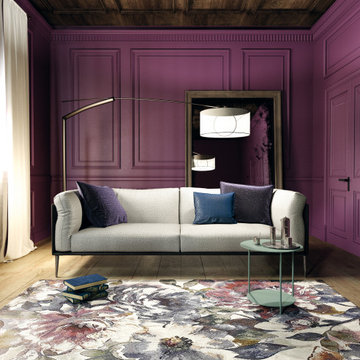
Idées déco pour un grand salon classique fermé avec une salle de réception, un mur violet, un sol en bois brun, une cheminée standard, un manteau de cheminée en pierre, un sol beige, un plafond à caissons et boiseries.
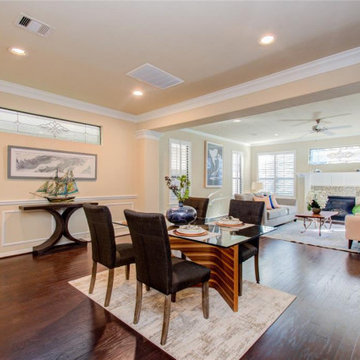
web-site down for updates, look us up! this home was on the market to sell for only 2 1/2 weeks and went under contract! Happy Client...Happy wog team!
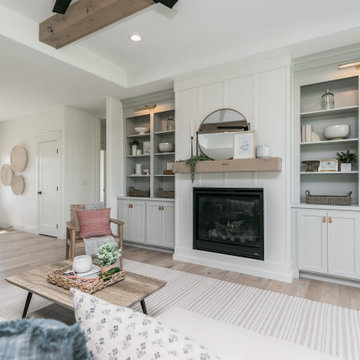
Cette image montre un grand salon marin ouvert avec un mur blanc, parquet clair, une cheminée standard, un manteau de cheminée en bois, aucun téléviseur, un sol marron, poutres apparentes et boiseries.
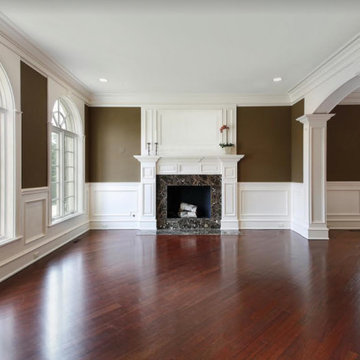
Idées déco pour un grand salon classique ouvert avec une salle de réception, parquet foncé, une cheminée standard, un manteau de cheminée en pierre, un sol marron, un plafond décaissé et boiseries.
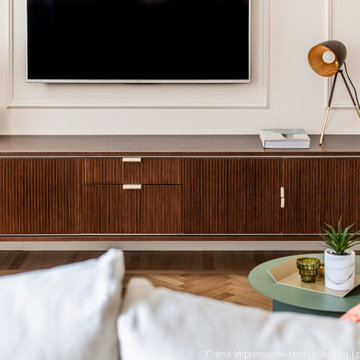
Réalisation d'un grand salon design fermé avec un mur blanc, parquet clair, un téléviseur fixé au mur et boiseries.

Hamptons family living at its best. This client wanted a beautiful Hamptons style home to emerge from the renovation of a tired brick veneer home for her family. The white/grey/blue palette of Hamptons style was her go to style which was an imperative part of the design brief but the creation of new zones for adult and soon to be teenagers was just as important. Our client didn't know where to start and that's how we helped her. Starting with a design brief, we set about working with her to choose all of the colours, finishes, fixtures and fittings and to also design the joinery/cabinetry to satisfy storage and aesthetic needs. We supplemented this with a full set of construction drawings to compliment the Architectural plans. Nothing was left to chance as we created the home of this family's dreams. Using white walls and dark floors throughout enabled us to create a harmonious palette that flowed from room to room. A truly beautiful home, one of our favourites!

Rustic yet refined, this modern country retreat blends old and new in masterful ways, creating a fresh yet timeless experience. The structured, austere exterior gives way to an inviting interior. The palette of subdued greens, sunny yellows, and watery blues draws inspiration from nature. Whether in the upholstery or on the walls, trailing blooms lend a note of softness throughout. The dark teal kitchen receives an injection of light from a thoughtfully-appointed skylight; a dining room with vaulted ceilings and bead board walls add a rustic feel. The wall treatment continues through the main floor to the living room, highlighted by a large and inviting limestone fireplace that gives the relaxed room a note of grandeur. Turquoise subway tiles elevate the laundry room from utilitarian to charming. Flanked by large windows, the home is abound with natural vistas. Antlers, antique framed mirrors and plaid trim accentuates the high ceilings. Hand scraped wood flooring from Schotten & Hansen line the wide corridors and provide the ideal space for lounging.
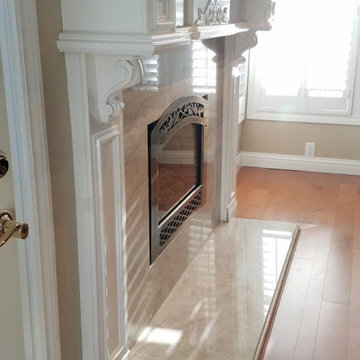
Réalisation d'un grand salon beige et blanc tradition fermé avec une salle de réception, un mur beige, un sol en bois brun, une cheminée standard, un manteau de cheminée en pierre, aucun téléviseur, un sol marron, un plafond en lambris de bois et boiseries.
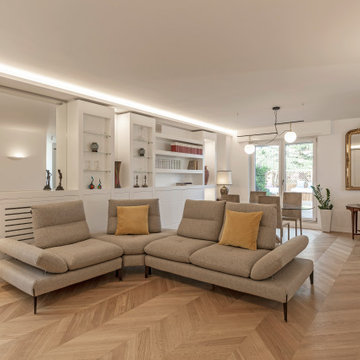
Cette photo montre un grand salon tendance ouvert avec une bibliothèque ou un coin lecture, un mur blanc, parquet clair, un téléviseur fixé au mur, un plafond décaissé et boiseries.
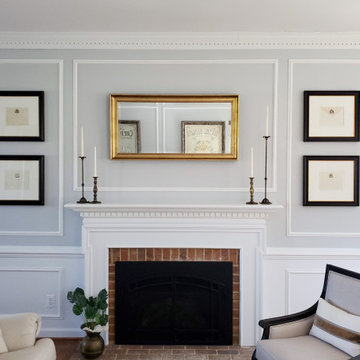
The beautiful molding detail in this spacious Formal Living Room called for elegant yet simple furnishings. With European roots and a love to travel, my client wanted this reflected in the room's design.
French inspired carved framed chairs with a modern duel fabric application balances out the traditional camel-back sofa with brass nailhead trim detail. Behind, a silver leaf tea table flanked by oversized wing chairs in a gold damask pattern gives this client the perfect place to enjoy a cup of tea with friends.
Other antique details like artwork inspired by French hotel signage, old envelopes with crest applique in dark wood frames, and collected brass candlesticks complete the look with a vintage yet elegant feel.
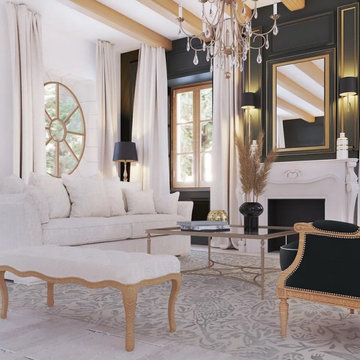
Cette image montre un grand salon traditionnel ouvert avec un mur vert, tomettes au sol, une cheminée standard, aucun téléviseur, poutres apparentes et boiseries.
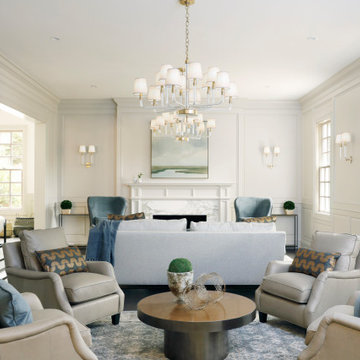
Cette image montre un grand salon traditionnel ouvert avec un mur blanc, une cheminée standard et boiseries.
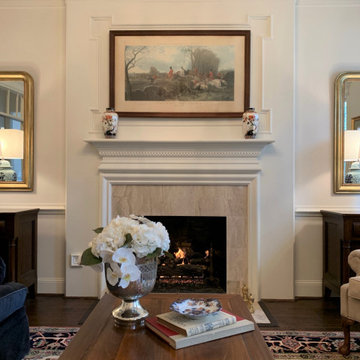
English manor is continued in the formal living room warmed with a fireplace and Persian rug. Symmetry gives this room its formal and pleasing feel. Louis Phillipe mirrors above and marble topped Victorian-era chests below anchored with blue and white lamps create the sense of place and time.
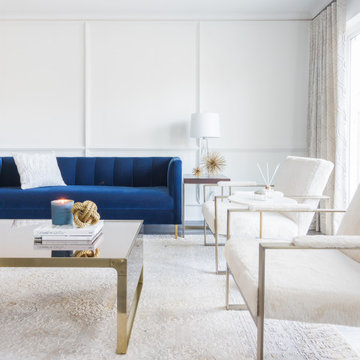
A layered and luxurious space created with a combination of textures and brass finishes. The wainscoting on the wall also adds a classic element. This curated space was designed to exude modern comfort and timelessness.
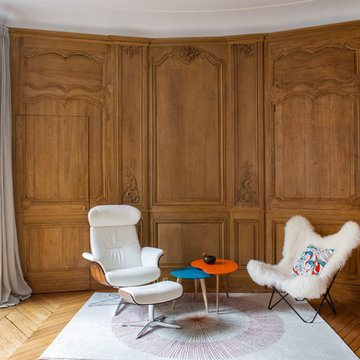
Réalisation d'un grand salon blanc et bois bohème fermé avec un mur marron, un sol en bois brun, aucune cheminée, aucun téléviseur, une bibliothèque ou un coin lecture, un sol marron et boiseries.
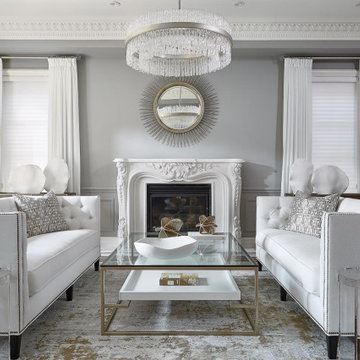
Luxurious transitional living room.
Cette image montre un grand salon traditionnel fermé avec une salle de réception, un mur gris, un sol en bois brun, une cheminée standard, un manteau de cheminée en plâtre et boiseries.
Cette image montre un grand salon traditionnel fermé avec une salle de réception, un mur gris, un sol en bois brun, une cheminée standard, un manteau de cheminée en plâtre et boiseries.
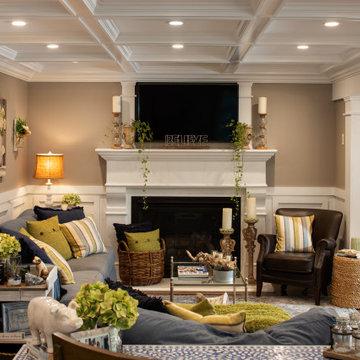
Cette image montre un grand salon traditionnel ouvert avec un mur beige, parquet foncé, une cheminée standard, un manteau de cheminée en pierre, un téléviseur fixé au mur, un sol marron, un plafond à caissons et boiseries.
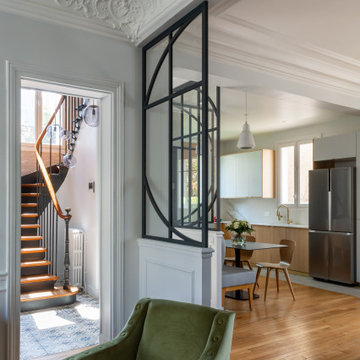
Une maison de maître du XIXème, entièrement rénovée, aménagée et décorée pour démarrer une nouvelle vie. Le RDC est repensé avec de nouveaux espaces de vie et une belle cuisine ouverte ainsi qu’un bureau indépendant. Aux étages, six chambres sont aménagées et optimisées avec deux salles de bains très graphiques. Le tout en parfaite harmonie et dans un style naturellement chic.
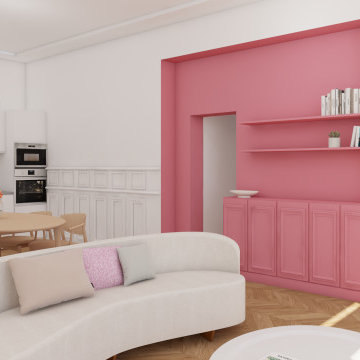
Coin salon avec niche peinte dans les tons roses et aménagée en bibliothèque. Les moulures ont été reprises sur le meuble bas pour créer une cohérence à l'ensemble. Les fauteuils et canapés ronds permettent de casser la structure stricte des moulures
Idées déco de grands salons avec boiseries
11