Idées déco de grands salons avec boiseries
Trier par :
Budget
Trier par:Populaires du jour
141 - 160 sur 912 photos
1 sur 3
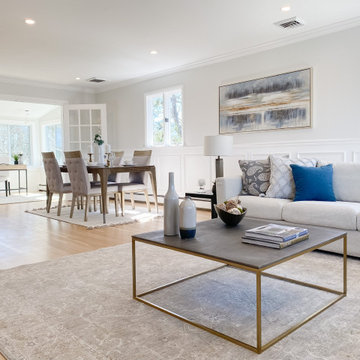
Aménagement d'un grand salon bord de mer ouvert avec un mur gris, parquet clair, un téléviseur fixé au mur, un sol beige et boiseries.
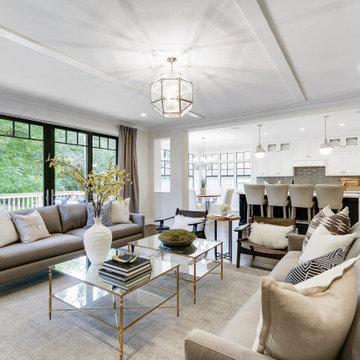
Cette image montre un grand salon traditionnel ouvert avec une salle de réception, un mur blanc, parquet foncé, une cheminée standard, un manteau de cheminée en carrelage, un téléviseur fixé au mur, un sol marron, un plafond décaissé et boiseries.
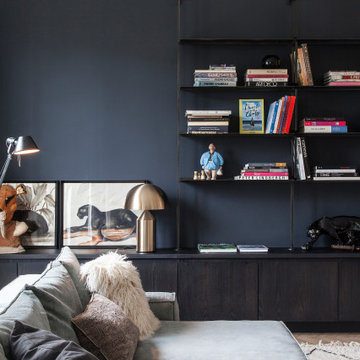
Photo : BCDF Studio
Réalisation d'un grand salon design ouvert et haussmannien avec une bibliothèque ou un coin lecture, un mur bleu, un sol en bois brun, aucune cheminée, un téléviseur encastré, un sol marron et boiseries.
Réalisation d'un grand salon design ouvert et haussmannien avec une bibliothèque ou un coin lecture, un mur bleu, un sol en bois brun, aucune cheminée, un téléviseur encastré, un sol marron et boiseries.
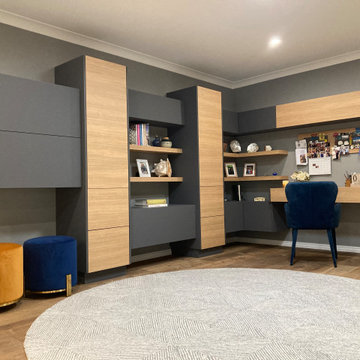
The client brief was first storage solutions, a place for everything and everything in its place. We responded by designing the two tone wall unit, in matt finish together with a tactile rustic timber look, for warmth and style. Our storage solutions include a bar cabinet and micro desk, all consolidated in this artistic two wall unit, tied together with this geometric pattern round shape floor rug.
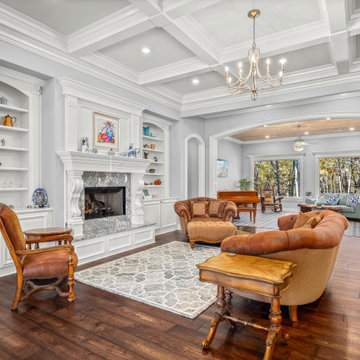
Cette photo montre un grand salon chic ouvert avec une salle de réception, un mur gris, parquet foncé, une cheminée standard, un manteau de cheminée en pierre, un sol marron, un plafond à caissons et boiseries.
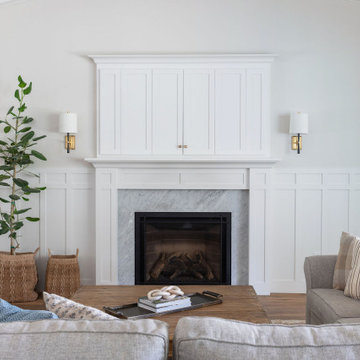
Large, bright, and airy traditional living room with lots of layered textures. Part of the Ranch House Great Room.
Cette image montre un grand salon traditionnel ouvert avec un mur blanc, un sol en bois brun, une cheminée standard, un manteau de cheminée en bois, un téléviseur encastré, un sol marron, un plafond voûté et boiseries.
Cette image montre un grand salon traditionnel ouvert avec un mur blanc, un sol en bois brun, une cheminée standard, un manteau de cheminée en bois, un téléviseur encastré, un sol marron, un plafond voûté et boiseries.
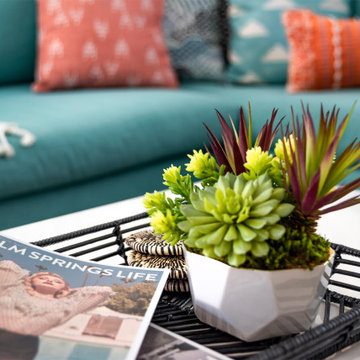
Open floor plan Palm Springs vacation rental.
Cette image montre un grand salon design ouvert avec un mur gris, un sol en carrelage de porcelaine, un téléviseur fixé au mur, un sol marron et boiseries.
Cette image montre un grand salon design ouvert avec un mur gris, un sol en carrelage de porcelaine, un téléviseur fixé au mur, un sol marron et boiseries.
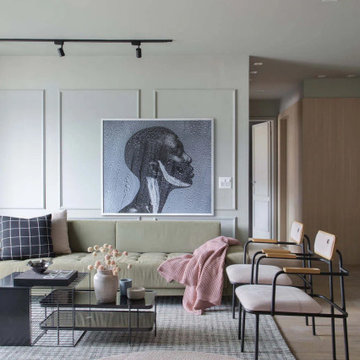
Example of a large minimalist formal and open concept integrated with dining room. Medium tone wood floor and brown floor living room design in Dallas, Texas with white walls, and wainscot paneling.
Wood dining table, neutral furnishing, linear lighting to bring and modern style. Open windows and timeless design.

Inspiration pour un grand salon gris et jaune traditionnel fermé avec une salle de réception, un mur jaune, un sol en bois brun, une cheminée standard, un manteau de cheminée en pierre, un téléviseur dissimulé, un sol marron, un plafond à caissons et boiseries.
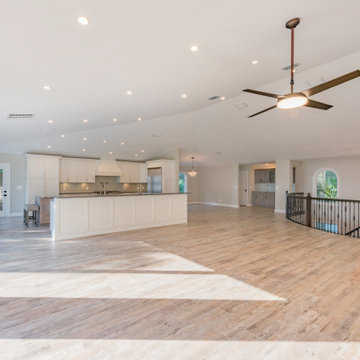
Exemple d'un grand salon tendance avec un mur beige, un sol en vinyl, un sol marron, un plafond voûté et boiseries.
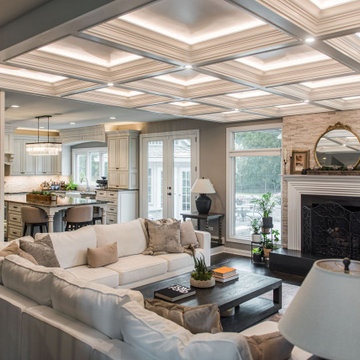
Aménagement d'un grand salon classique ouvert avec une salle de réception, un mur gris, un sol en vinyl, une cheminée standard, un manteau de cheminée en pierre, un sol marron, un plafond à caissons et boiseries.
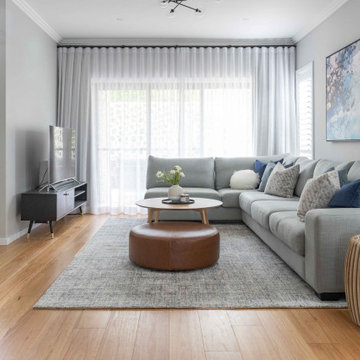
Idée de décoration pour un grand salon design fermé avec un mur gris, un sol en bois brun, un sol marron, une cheminée standard, un manteau de cheminée en pierre, un téléviseur indépendant et boiseries.
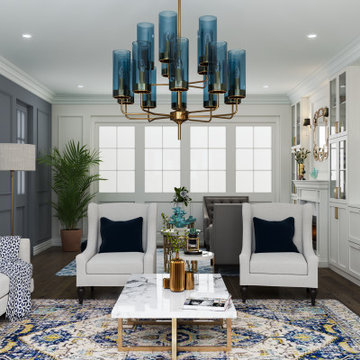
Hamptons family living at its best. This client wanted a beautiful Hamptons style home to emerge from the renovation of a tired brick veneer home for her family. The white/grey/blue palette of Hamptons style was her go to style which was an imperative part of the design brief but the creation of new zones for adult and soon to be teenagers was just as important. Our client didn't know where to start and that's how we helped her. Starting with a design brief, we set about working with her to choose all of the colours, finishes, fixtures and fittings and to also design the joinery/cabinetry to satisfy storage and aesthetic needs. We supplemented this with a full set of construction drawings to compliment the Architectural plans. Nothing was left to chance as we created the home of this family's dreams. Using white walls and dark floors throughout enabled us to create a harmonious palette that flowed from room to room. A truly beautiful home, one of our favourites!
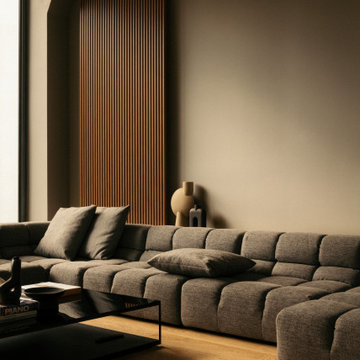
Cette image montre un grand salon design en bois ouvert avec un mur gris, parquet clair, aucune cheminée, aucun téléviseur, un sol beige et boiseries.
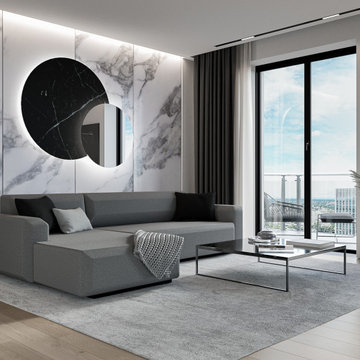
Zum Shop -> https://www.livarea.de/sofas/schlafsofas/prostoria-schlafsofa-fade.html
In einer Hochhaus-Wohnung mit Balkon glänzen minimalistisch designte Garten- und Wohnzimmermöbel.
In einer Hochhaus-Wohnung mit Balkon glänzen minimalistisch designte Garten- und Wohnzimmermöbel.
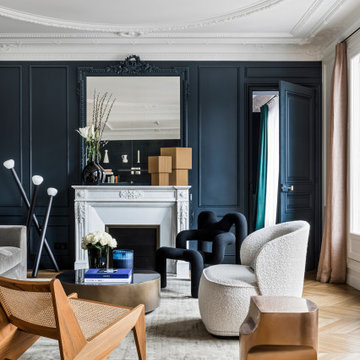
Photo : Romain Ricard
Cette image montre un grand salon design ouvert et haussmannien avec une salle de réception, un mur blanc, parquet clair, une cheminée standard, un manteau de cheminée en pierre, aucun téléviseur, un sol beige et boiseries.
Cette image montre un grand salon design ouvert et haussmannien avec une salle de réception, un mur blanc, parquet clair, une cheminée standard, un manteau de cheminée en pierre, aucun téléviseur, un sol beige et boiseries.
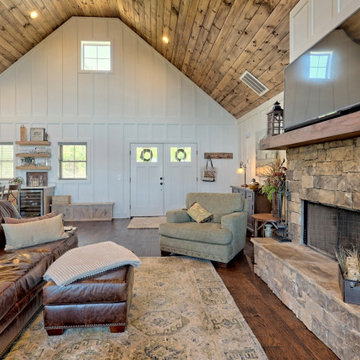
What a view! This custom-built, Craftsman style home overlooks the surrounding mountains and features board and batten and Farmhouse elements throughout.
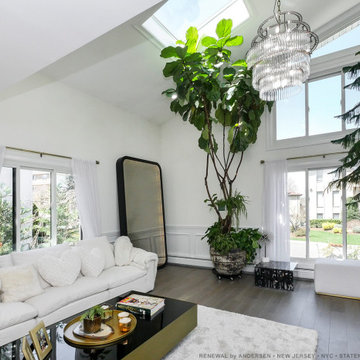
Remarkable modern living room with large new sliding windows and a special shape picture window we installed. This gorgeous living room with vaulted ceilings and stylish contemporary decor looks awesome with these huge new triple sliders and triangle shaped picture window we installed. Get started replacing your windows with Renewal by Andersen of New Jersey, New York City, The Bronx and Staten Island.
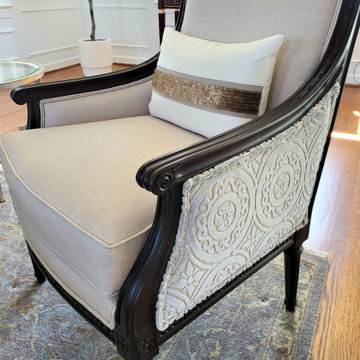
The beautiful molding detail in this spacious Formal Living Room called for elegant yet simple furnishings. With European roots and a love to travel, my client wanted this reflected in the room's design.
French inspired carved framed chairs with a modern duel fabric application balances out the traditional camel-back sofa with brass nailhead trim detail. Behind, a silver leaf tea table flanked by oversized wing chairs in a gold damask pattern gives this client the perfect place to enjoy a cup of tea with friends.
Other antique details like artwork inspired by French hotel signage, old envelopes with crest applique in dark wood frames, and collected brass candlesticks complete the look with a vintage yet elegant feel.
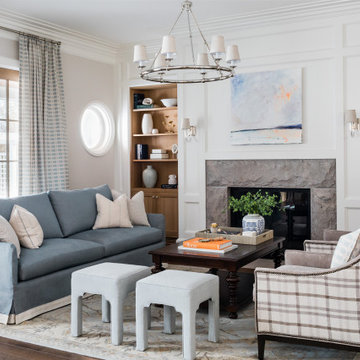
Réalisation d'un grand salon tradition ouvert avec une salle de réception, un mur blanc, un sol en bois brun, une cheminée standard, un manteau de cheminée en carrelage, aucun téléviseur, un sol marron et boiseries.
Idées déco de grands salons avec boiseries
8