Idées déco de grands salons avec boiseries
Trier par :
Budget
Trier par:Populaires du jour
61 - 80 sur 912 photos
1 sur 3

Proyecto de decoración para serie de Televisión de Netflix. Junto a Mercedes Canales Directora de Arte de la Serie se proyectan, diseñan y construyen los decorados para las protagonistas de la serie.
Nos encontramos por un lado la casa de Valeria con una decoración retro con antiguos muebles restaurados y pintados en colores muy llamativos y juveniles.
Se aprecian también las molduras y cenefas, los suelos hidráulicos, así como las galerías acristaladas...
Para darle un toque de color y personalidad propia se han empleado diferentes papeles de aire retro sobre las paredes con motiivos florales y estampados muy coloridos.

Corner view of funky living room that flows into the two-tone family room
Idée de décoration pour un grand salon bohème fermé avec une salle de réception, un mur beige, un sol en bois brun, une cheminée standard, un manteau de cheminée en pierre, un sol marron, un plafond à caissons et boiseries.
Idée de décoration pour un grand salon bohème fermé avec une salle de réception, un mur beige, un sol en bois brun, une cheminée standard, un manteau de cheminée en pierre, un sol marron, un plafond à caissons et boiseries.
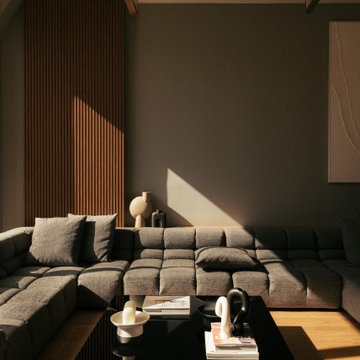
Idée de décoration pour un grand salon design en bois ouvert avec un mur gris, parquet clair, aucune cheminée, aucun téléviseur, un sol beige et boiseries.
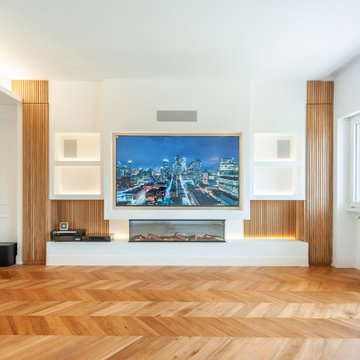
Parete attrezzata realizzata in cartongesso su progetto per inserimento di camino, televisore ed impianto audio integrato. Vani chiusi e rivestimenti i legno.
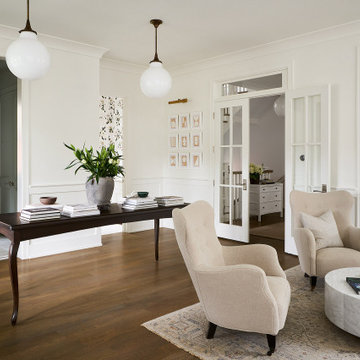
multiple solutions to sitting and entertainment for homeowners and guests
Idées déco pour un grand salon classique ouvert avec une salle de réception, un mur blanc, parquet clair, aucun téléviseur, un sol marron et boiseries.
Idées déco pour un grand salon classique ouvert avec une salle de réception, un mur blanc, parquet clair, aucun téléviseur, un sol marron et boiseries.
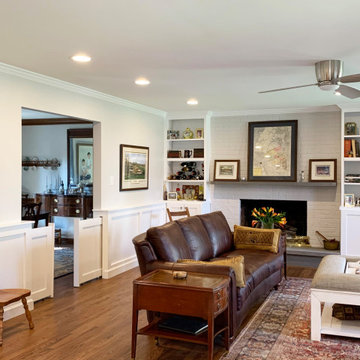
Open living room with direct access to outside deck and large opening into the adjacent dining room. Painted brick fireplace with built in bookcases.
Cette photo montre un grand salon chic ouvert avec une bibliothèque ou un coin lecture, un mur gris, parquet foncé, une cheminée standard, un manteau de cheminée en brique, un téléviseur indépendant, un sol marron et boiseries.
Cette photo montre un grand salon chic ouvert avec une bibliothèque ou un coin lecture, un mur gris, parquet foncé, une cheminée standard, un manteau de cheminée en brique, un téléviseur indépendant, un sol marron et boiseries.

We gutted and renovated this entire modern Colonial home in Bala Cynwyd, PA. Introduced to the homeowners through the wife’s parents, we updated and expanded the home to create modern, clean spaces for the family. Highlights include converting the attic into completely new third floor bedrooms and a bathroom; a light and bright gray and white kitchen featuring a large island, white quartzite counters and Viking stove and range; a light and airy master bath with a walk-in shower and soaking tub; and a new exercise room in the basement.
Rudloff Custom Builders has won Best of Houzz for Customer Service in 2014, 2015 2016, 2017 and 2019. We also were voted Best of Design in 2016, 2017, 2018, and 2019, which only 2% of professionals receive. Rudloff Custom Builders has been featured on Houzz in their Kitchen of the Week, What to Know About Using Reclaimed Wood in the Kitchen as well as included in their Bathroom WorkBook article. We are a full service, certified remodeling company that covers all of the Philadelphia suburban area. This business, like most others, developed from a friendship of young entrepreneurs who wanted to make a difference in their clients’ lives, one household at a time. This relationship between partners is much more than a friendship. Edward and Stephen Rudloff are brothers who have renovated and built custom homes together paying close attention to detail. They are carpenters by trade and understand concept and execution. Rudloff Custom Builders will provide services for you with the highest level of professionalism, quality, detail, punctuality and craftsmanship, every step of the way along our journey together.
Specializing in residential construction allows us to connect with our clients early in the design phase to ensure that every detail is captured as you imagined. One stop shopping is essentially what you will receive with Rudloff Custom Builders from design of your project to the construction of your dreams, executed by on-site project managers and skilled craftsmen. Our concept: envision our client’s ideas and make them a reality. Our mission: CREATING LIFETIME RELATIONSHIPS BUILT ON TRUST AND INTEGRITY.
Photo Credit: Linda McManus Images
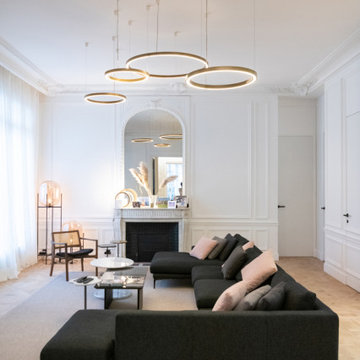
This project is the result of research and work lasting several months. This magnificent Haussmannian apartment will inspire you if you are looking for refined and original inspiration.
Here the lights are decorative objects in their own right. Sometimes they take the form of a cloud in the children's room, delicate bubbles in the parents' or floating halos in the living rooms.
The majestic kitchen completely hugs the long wall. It is a unique creation by eggersmann by Paul & Benjamin. A very important piece for the family, it has been designed both to allow them to meet and to welcome official invitations.
The master bathroom is a work of art. There is a minimalist Italian stone shower. Wood gives the room a chic side without being too conspicuous. It is the same wood used for the construction of boats: solid, noble and above all waterproof.

Aménagement d'un grand salon classique fermé avec une salle de réception, un mur gris, parquet en bambou, une cheminée standard, un manteau de cheminée en pierre de parement, un téléviseur dissimulé, un plafond à caissons et boiseries.
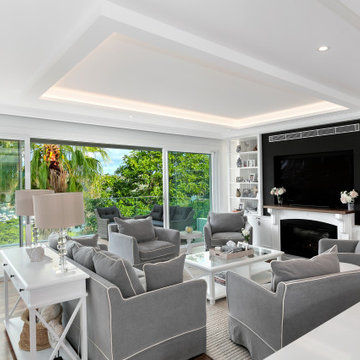
Luxury beach style living room with home theater and fireplace
Idée de décoration pour un grand salon marin ouvert avec un mur blanc, un sol en bois brun, une cheminée standard, un manteau de cheminée en pierre, un téléviseur encastré, un plafond décaissé et boiseries.
Idée de décoration pour un grand salon marin ouvert avec un mur blanc, un sol en bois brun, une cheminée standard, un manteau de cheminée en pierre, un téléviseur encastré, un plafond décaissé et boiseries.
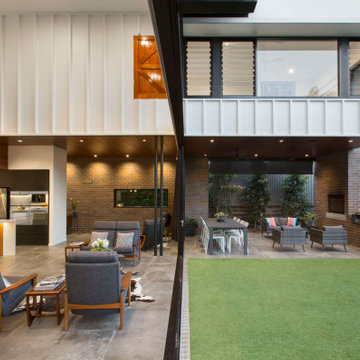
Idées déco pour un grand salon moderne ouvert avec un mur blanc, un sol en carrelage de céramique, une cheminée standard, un manteau de cheminée en brique, un téléviseur dissimulé, un sol gris, un plafond en bois et boiseries.

A dark living room was transformed into a cosy and inviting relaxing living room. The wooden panels were painted with the client's favourite colour and display their favourite pieces of art. The colour was inspired by the original Delft blue tiles of the fireplace.
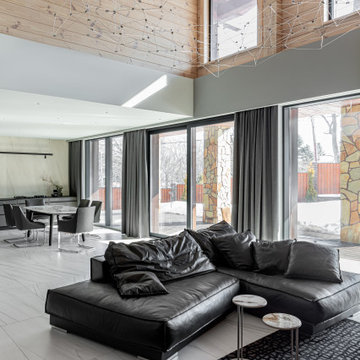
Cette image montre un grand salon gris et blanc design avec un mur gris, un sol en carrelage de porcelaine, un téléviseur indépendant, un sol blanc, un plafond en lambris de bois et boiseries.
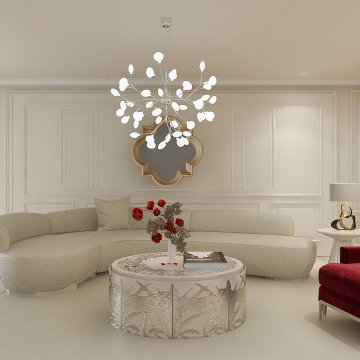
Add elegance and class to your room and show your courage with this elegant wall panel. By painting the panels in a passionate color, matching the armchairs and fabrics, will reveal a modern look and emphasize the elegance of the whole room. Inner panels were made of frames and 3 different panels were used in this design.
Our projects are fully owned by Feri Design.
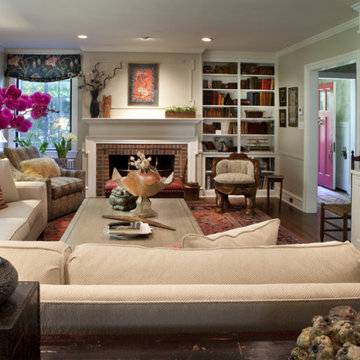
Cette image montre un grand salon traditionnel fermé avec un mur blanc, un sol en bois brun, une cheminée standard, un manteau de cheminée en brique, un téléviseur encastré et boiseries.
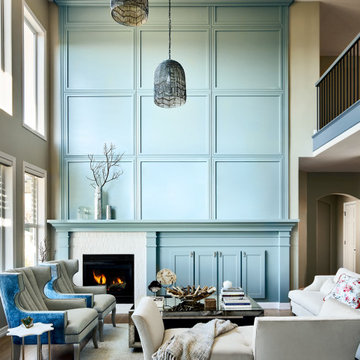
A beautiful and classic interior is what makes this home timeless. We worked in every room in the house and helped the owner update and transform her 1990's interior. Everything from the first sketch to the final door knob, we did it all and our seamless process made the project a joy.

Luxury Sitting Room in Belfast. Includes paneling, shagreen textured wallpaper, bespoke joinery, furniture and soft furnishings. Faux Fur and silk cushions complete this comfortable corner.
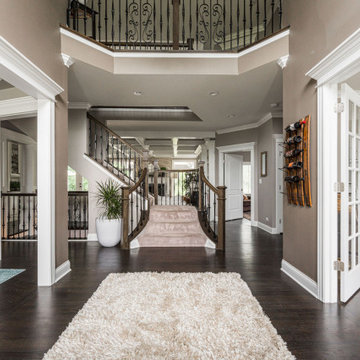
Idée de décoration pour un grand salon tradition ouvert avec une salle de réception, un mur gris, un sol en vinyl, une cheminée standard, un manteau de cheminée en pierre, un sol marron, un plafond à caissons et boiseries.
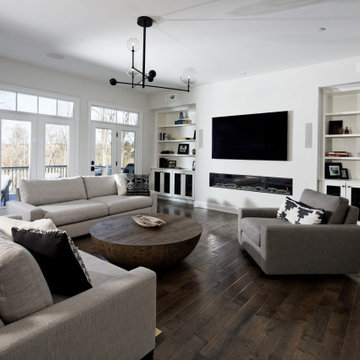
Réalisation d'un grand salon tradition ouvert avec un mur blanc, une cheminée ribbon, un téléviseur fixé au mur, un sol marron, parquet foncé, un manteau de cheminée en métal et boiseries.
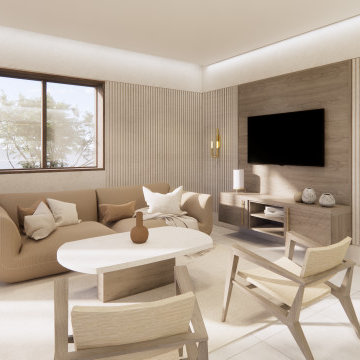
Sala de estar principal de la vivienda donde se combinan colores tierra con la madera
Inspiration pour un grand salon beige et blanc minimaliste ouvert avec une salle de réception, un mur blanc, un sol en carrelage de porcelaine, un téléviseur fixé au mur, un sol gris, un plafond décaissé et boiseries.
Inspiration pour un grand salon beige et blanc minimaliste ouvert avec une salle de réception, un mur blanc, un sol en carrelage de porcelaine, un téléviseur fixé au mur, un sol gris, un plafond décaissé et boiseries.
Idées déco de grands salons avec boiseries
4