Idées déco de grands salons avec cheminée suspendue
Trier par :
Budget
Trier par:Populaires du jour
101 - 120 sur 1 469 photos
1 sur 3
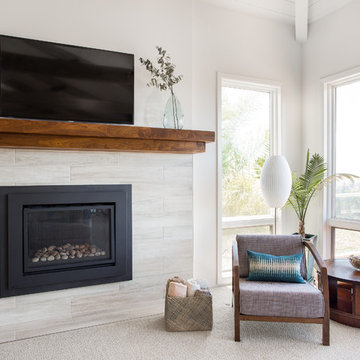
Réalisation d'un grand salon design ouvert avec un mur blanc, moquette, cheminée suspendue, un manteau de cheminée en carrelage et un téléviseur fixé au mur.
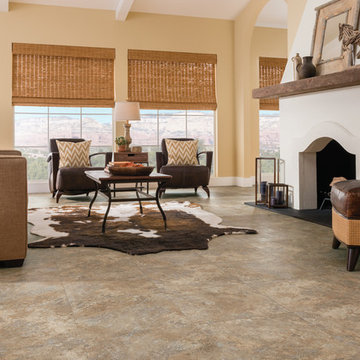
Réalisation d'un grand salon sud-ouest américain ouvert avec une salle de réception, un mur beige, un sol en carrelage de céramique, cheminée suspendue, un manteau de cheminée en béton, aucun téléviseur et un sol multicolore.
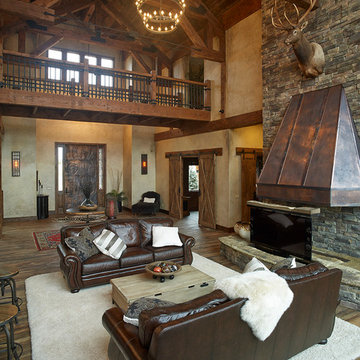
Mountain lodge feel in this incredible home.
Exemple d'un grand salon montagne ouvert avec un mur beige, parquet foncé, cheminée suspendue, un manteau de cheminée en pierre, une salle de réception et aucun téléviseur.
Exemple d'un grand salon montagne ouvert avec un mur beige, parquet foncé, cheminée suspendue, un manteau de cheminée en pierre, une salle de réception et aucun téléviseur.

Cory Klein Photography
Réalisation d'un grand salon chalet ouvert avec une salle de réception, un mur beige, parquet clair, un sol marron, cheminée suspendue et un manteau de cheminée en pierre.
Réalisation d'un grand salon chalet ouvert avec une salle de réception, un mur beige, parquet clair, un sol marron, cheminée suspendue et un manteau de cheminée en pierre.
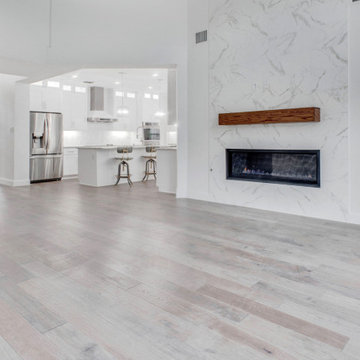
Exemple d'un grand salon moderne en bois ouvert avec une salle de réception, un mur blanc, un sol en vinyl, cheminée suspendue, un manteau de cheminée en carrelage, aucun téléviseur, un sol marron et un plafond en bois.
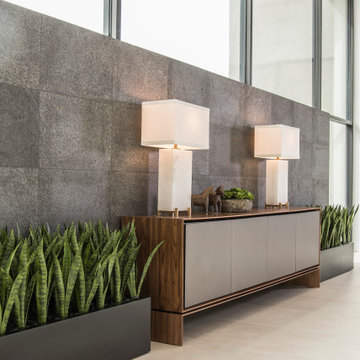
Above and Beyond is the third residence in a four-home collection in Paradise Valley, Arizona. Originally the site of the abandoned Kachina Elementary School, the infill community, appropriately named Kachina Estates, embraces the remarkable views of Camelback Mountain.
Nestled into an acre sized pie shaped cul-de-sac lot, the lot geometry and front facing view orientation created a remarkable privacy challenge and influenced the forward facing facade and massing. An iconic, stone-clad massing wall element rests within an oversized south-facing fenestration, creating separation and privacy while affording views “above and beyond.”
Above and Beyond has Mid-Century DNA married with a larger sense of mass and scale. The pool pavilion bridges from the main residence to a guest casita which visually completes the need for protection and privacy from street and solar exposure.
The pie-shaped lot which tapered to the south created a challenge to harvest south light. This was one of the largest spatial organization influencers for the design. The design undulates to embrace south sun and organically creates remarkable outdoor living spaces.
This modernist home has a palate of granite and limestone wall cladding, plaster, and a painted metal fascia. The wall cladding seamlessly enters and exits the architecture affording interior and exterior continuity.
Kachina Estates was named an Award of Merit winner at the 2019 Gold Nugget Awards in the category of Best Residential Detached Collection of the Year. The annual awards ceremony was held at the Pacific Coast Builders Conference in San Francisco, CA in May 2019.
Project Details: Above and Beyond
Architecture: Drewett Works
Developer/Builder: Bedbrock Developers
Interior Design: Est Est
Land Planner/Civil Engineer: CVL Consultants
Photography: Dino Tonn and Steven Thompson
Awards:
Gold Nugget Award of Merit - Kachina Estates - Residential Detached Collection of the Year

Cory Klein Photography
Réalisation d'un grand salon chalet ouvert avec une salle de réception, un mur beige, parquet clair, cheminée suspendue, un manteau de cheminée en pierre et un sol marron.
Réalisation d'un grand salon chalet ouvert avec une salle de réception, un mur beige, parquet clair, cheminée suspendue, un manteau de cheminée en pierre et un sol marron.
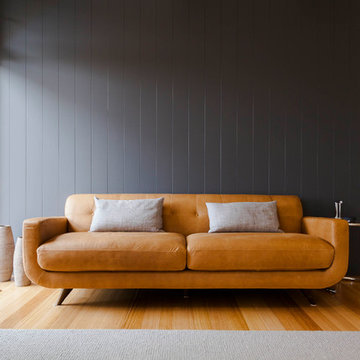
This feature leather lounge is a striking, but functional piece of furniture in keeping with the mid-century feel of the home.
Photographer: Matthew Forbes
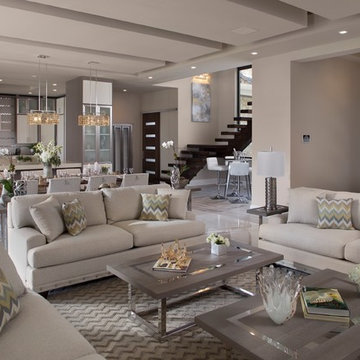
Jeffrey A. Davis Photography
Cette image montre un grand salon design ouvert avec une salle de réception, un mur beige, un sol en carrelage de porcelaine, cheminée suspendue, un manteau de cheminée en pierre, aucun téléviseur, un sol multicolore et éclairage.
Cette image montre un grand salon design ouvert avec une salle de réception, un mur beige, un sol en carrelage de porcelaine, cheminée suspendue, un manteau de cheminée en pierre, aucun téléviseur, un sol multicolore et éclairage.
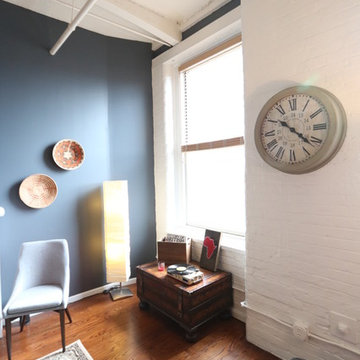
Réalisation d'un grand salon mansardé ou avec mezzanine chalet avec une salle de musique, un mur gris, parquet foncé, cheminée suspendue, un manteau de cheminée en bois et un téléviseur fixé au mur.
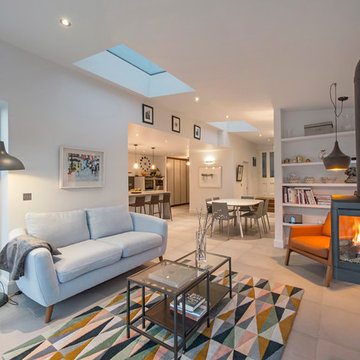
Gareth Byrne Photography
Aménagement d'un grand salon contemporain ouvert avec un mur blanc, un sol en carrelage de céramique, cheminée suspendue et aucun téléviseur.
Aménagement d'un grand salon contemporain ouvert avec un mur blanc, un sol en carrelage de céramique, cheminée suspendue et aucun téléviseur.
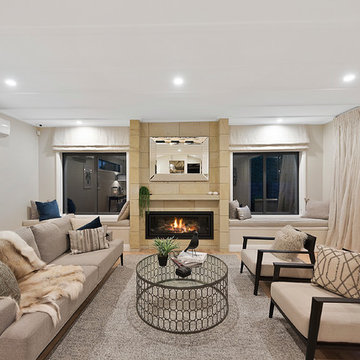
This stunning townhouse epitomises the perfect fusion of medium density housing with modern urban living.
Each room has been carefully designed with usability in mind, creating a functional, low maintenance, luxurious home.
The striking copper front door, hinuera stone and dark triclad cladding give this home instant street appeal. Downstairs, the home boasts a double garage with internal access, three bedrooms, separate toilet, bathroom and laundry, with the master suite and multiple living areas upstairs.
Medium density housing is about optimising smaller building sites by designing and building homes which maximise living space. This new showhome exemplifies how this can be achieved, with both style and functionality at the fore.
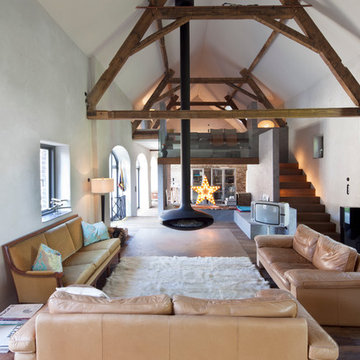
Aménagement d'un grand salon industriel ouvert avec cheminée suspendue, un mur blanc, un manteau de cheminée en métal, un téléviseur indépendant, une salle de réception, parquet foncé et un escalier.
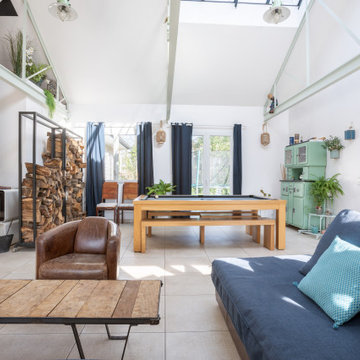
Création d'un grand salon pour remplacer une succession de petites pièces
Réalisation d'un grand salon design ouvert avec un mur blanc, un sol en carrelage de céramique, cheminée suspendue, un manteau de cheminée en métal, un sol beige, une salle de réception et un plafond cathédrale.
Réalisation d'un grand salon design ouvert avec un mur blanc, un sol en carrelage de céramique, cheminée suspendue, un manteau de cheminée en métal, un sol beige, une salle de réception et un plafond cathédrale.
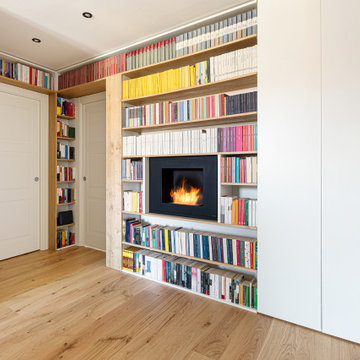
I ripiani passano sopra le due porte che conducono alla lavanderia e alla zona notte, creando una continuità visiva della struttura. Utilizzando lo stesso legno del pavimento i materiali dialogano e creano uno stacco dalle pareti bianche.
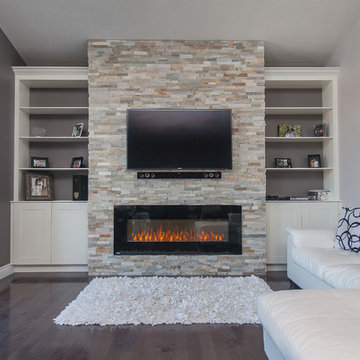
Emilio Ciccarelli
Cette photo montre un grand salon tendance ouvert avec une salle de réception, un mur gris, parquet foncé, cheminée suspendue, un manteau de cheminée en pierre et un téléviseur encastré.
Cette photo montre un grand salon tendance ouvert avec une salle de réception, un mur gris, parquet foncé, cheminée suspendue, un manteau de cheminée en pierre et un téléviseur encastré.
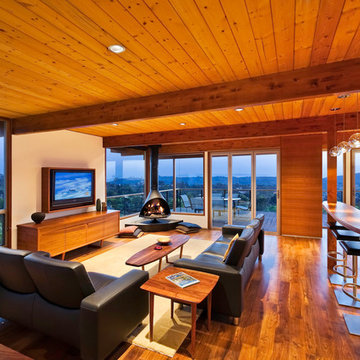
Ciro Coelho
Cette photo montre un grand salon rétro ouvert avec un mur beige, un sol en bois brun, cheminée suspendue, un manteau de cheminée en métal, un téléviseur fixé au mur et un sol marron.
Cette photo montre un grand salon rétro ouvert avec un mur beige, un sol en bois brun, cheminée suspendue, un manteau de cheminée en métal, un téléviseur fixé au mur et un sol marron.
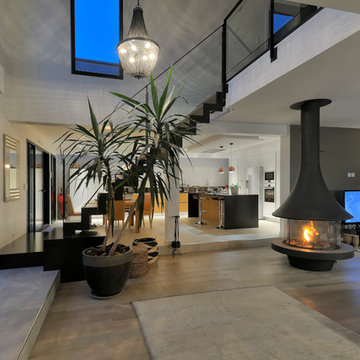
Création &Conception : Architecte Stéphane Robinson (78640 Neauphle le Château) / Photographe Arnaud Hebert (28000 Chartres) / Réalisation : Le Drein Courgeon (28200 Marboué)
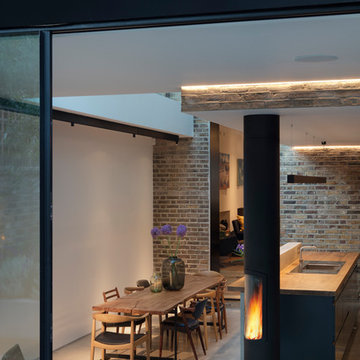
Exemple d'un grand salon tendance ouvert avec une bibliothèque ou un coin lecture, un mur blanc, sol en béton ciré, cheminée suspendue, un manteau de cheminée en métal et un sol gris.
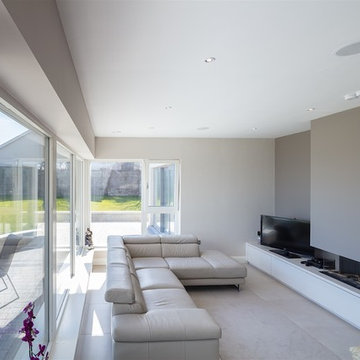
Richard Hatch Photography
Cette image montre un grand salon design ouvert avec un mur gris, un sol en carrelage de porcelaine, cheminée suspendue, un manteau de cheminée en plâtre, un téléviseur indépendant et un sol beige.
Cette image montre un grand salon design ouvert avec un mur gris, un sol en carrelage de porcelaine, cheminée suspendue, un manteau de cheminée en plâtre, un téléviseur indépendant et un sol beige.
Idées déco de grands salons avec cheminée suspendue
6