Idées déco de grands salons avec cheminée suspendue
Trier par :
Budget
Trier par:Populaires du jour
121 - 140 sur 1 469 photos
1 sur 3
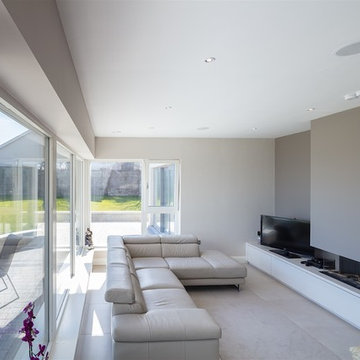
Richard Hatch Photography
Cette image montre un grand salon design ouvert avec un mur gris, un sol en carrelage de porcelaine, cheminée suspendue, un manteau de cheminée en plâtre, un téléviseur indépendant et un sol beige.
Cette image montre un grand salon design ouvert avec un mur gris, un sol en carrelage de porcelaine, cheminée suspendue, un manteau de cheminée en plâtre, un téléviseur indépendant et un sol beige.
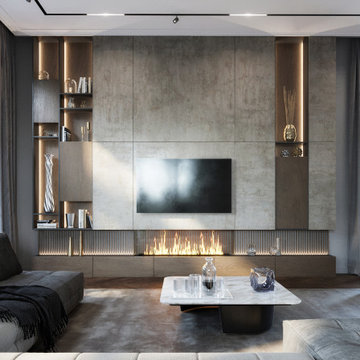
Idées déco pour un grand salon contemporain ouvert avec un mur gris, parquet foncé, cheminée suspendue, un téléviseur fixé au mur et un sol marron.
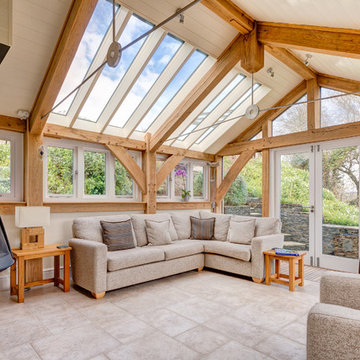
A beautifully restored and imaginatively extended manor house set amidst the glorious South Devon Countryside. Amazing Carpenter Oak, Family Room with hanging wood burning stove. Colin Cadle Photography, Photo Styling Jan Cadle
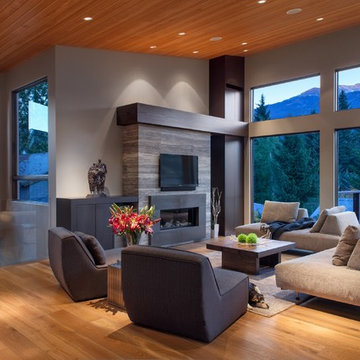
Barry Calhoun
Cette image montre un grand salon design ouvert avec une salle de réception, un mur gris, un sol en bois brun, cheminée suspendue, un manteau de cheminée en pierre, aucun téléviseur et un sol marron.
Cette image montre un grand salon design ouvert avec une salle de réception, un mur gris, un sol en bois brun, cheminée suspendue, un manteau de cheminée en pierre, aucun téléviseur et un sol marron.
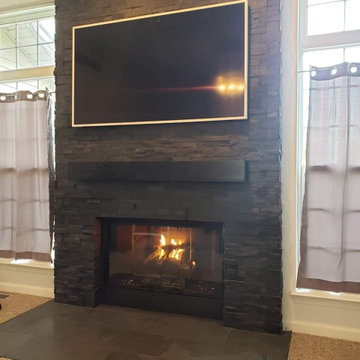
Removed Existing Wood Fireplace and Built in TV Console
Frame For new Fireplace and TV
Cette photo montre un grand salon en bois ouvert avec un sol en travertin, cheminée suspendue, un manteau de cheminée en pierre, un téléviseur dissimulé et un sol beige.
Cette photo montre un grand salon en bois ouvert avec un sol en travertin, cheminée suspendue, un manteau de cheminée en pierre, un téléviseur dissimulé et un sol beige.

Above and Beyond is the third residence in a four-home collection in Paradise Valley, Arizona. Originally the site of the abandoned Kachina Elementary School, the infill community, appropriately named Kachina Estates, embraces the remarkable views of Camelback Mountain.
Nestled into an acre sized pie shaped cul-de-sac lot, the lot geometry and front facing view orientation created a remarkable privacy challenge and influenced the forward facing facade and massing. An iconic, stone-clad massing wall element rests within an oversized south-facing fenestration, creating separation and privacy while affording views “above and beyond.”
Above and Beyond has Mid-Century DNA married with a larger sense of mass and scale. The pool pavilion bridges from the main residence to a guest casita which visually completes the need for protection and privacy from street and solar exposure.
The pie-shaped lot which tapered to the south created a challenge to harvest south light. This was one of the largest spatial organization influencers for the design. The design undulates to embrace south sun and organically creates remarkable outdoor living spaces.
This modernist home has a palate of granite and limestone wall cladding, plaster, and a painted metal fascia. The wall cladding seamlessly enters and exits the architecture affording interior and exterior continuity.
Kachina Estates was named an Award of Merit winner at the 2019 Gold Nugget Awards in the category of Best Residential Detached Collection of the Year. The annual awards ceremony was held at the Pacific Coast Builders Conference in San Francisco, CA in May 2019.
Project Details: Above and Beyond
Architecture: Drewett Works
Developer/Builder: Bedbrock Developers
Interior Design: Est Est
Land Planner/Civil Engineer: CVL Consultants
Photography: Dino Tonn and Steven Thompson
Awards:
Gold Nugget Award of Merit - Kachina Estates - Residential Detached Collection of the Year
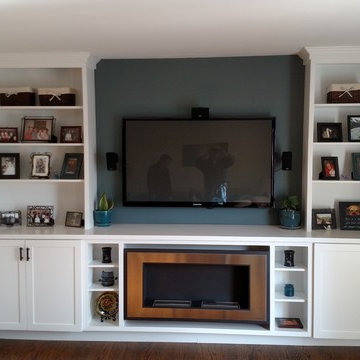
Inspiration pour un grand salon design ouvert avec parquet foncé, cheminée suspendue, un manteau de cheminée en bois et un téléviseur encastré.
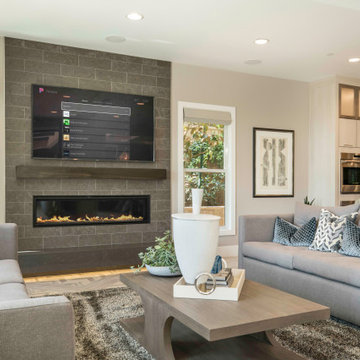
Control4 home automation with surround sound and TV mounted over fireplace
Réalisation d'un grand salon design ouvert avec une salle de musique, un sol en bois brun, cheminée suspendue, un manteau de cheminée en carrelage et un téléviseur fixé au mur.
Réalisation d'un grand salon design ouvert avec une salle de musique, un sol en bois brun, cheminée suspendue, un manteau de cheminée en carrelage et un téléviseur fixé au mur.

Wood Chandelier, 20’ sliding glass wall, poured concrete walls
Idée de décoration pour un grand salon design ouvert avec un mur gris, sol en béton ciré, cheminée suspendue, un manteau de cheminée en béton, un téléviseur fixé au mur, un sol gris, un plafond à caissons et du lambris.
Idée de décoration pour un grand salon design ouvert avec un mur gris, sol en béton ciré, cheminée suspendue, un manteau de cheminée en béton, un téléviseur fixé au mur, un sol gris, un plafond à caissons et du lambris.
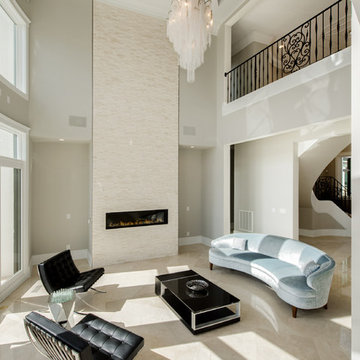
Aménagement d'un grand salon moderne ouvert avec une salle de réception, un mur gris, un sol en marbre, cheminée suspendue, un manteau de cheminée en pierre, aucun téléviseur et un sol beige.
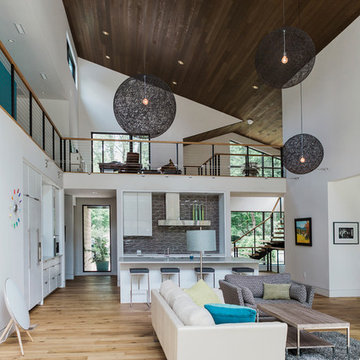
Gabrielle Cheikh Photography | gabriellecheikh.com
Exemple d'un grand salon moderne ouvert avec une salle de réception, un mur blanc, parquet clair, cheminée suspendue, un manteau de cheminée en métal, aucun téléviseur et éclairage.
Exemple d'un grand salon moderne ouvert avec une salle de réception, un mur blanc, parquet clair, cheminée suspendue, un manteau de cheminée en métal, aucun téléviseur et éclairage.
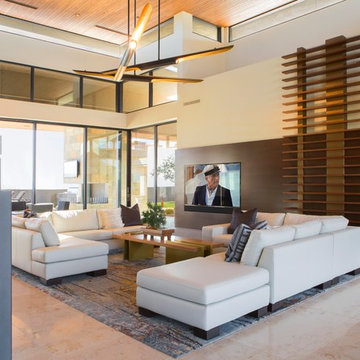
Anita Lang - IMI Design - Scottsdale, AZ
Inspiration pour un grand salon design ouvert avec une salle de réception, un mur beige, un sol en calcaire, cheminée suspendue, un manteau de cheminée en métal et un sol beige.
Inspiration pour un grand salon design ouvert avec une salle de réception, un mur beige, un sol en calcaire, cheminée suspendue, un manteau de cheminée en métal et un sol beige.

For the living room, we chose to keep it open and airy. The large fan adds visual interest while all of the furnishings remained neutral. The wall color is Functional Gray from Sherwin Williams. The fireplace was covered in American Clay in order to give it the look of concrete. We had custom benches made out of reclaimed barn wood that flank either side of the fireplace. The TV is on a mount that can be pulled out from the wall and swivels, when the TV is not being watched, it can easily be pushed back away.
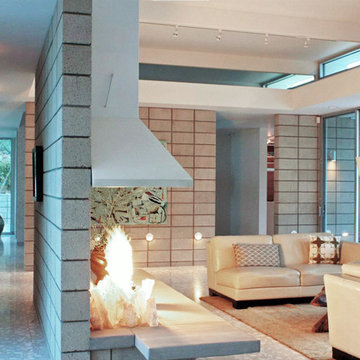
Custom steel fireplace hood is a modern look that references the retro vibe of this home. Vintage and contemporary furnishings add to the personality and warmth of this styling. We placed a boulder at the end of the hall to further the inside-out feeling this residence.
More images on our website: http://www.romero-obeji-interiordesign.com
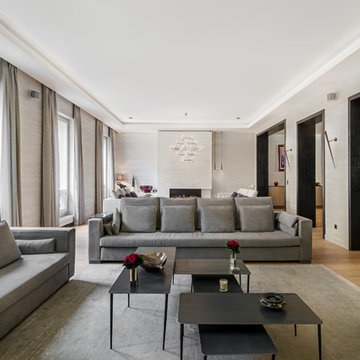
Francois Guillemin
Exemple d'un grand salon tendance avec un mur beige, parquet clair et cheminée suspendue.
Exemple d'un grand salon tendance avec un mur beige, parquet clair et cheminée suspendue.
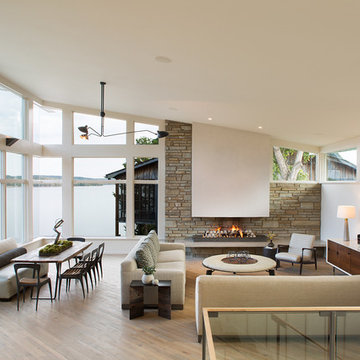
David Dietrich Photography
Inspiration pour un grand salon design ouvert avec un mur beige, parquet clair, cheminée suspendue, un manteau de cheminée en pierre, un téléviseur fixé au mur et un sol marron.
Inspiration pour un grand salon design ouvert avec un mur beige, parquet clair, cheminée suspendue, un manteau de cheminée en pierre, un téléviseur fixé au mur et un sol marron.
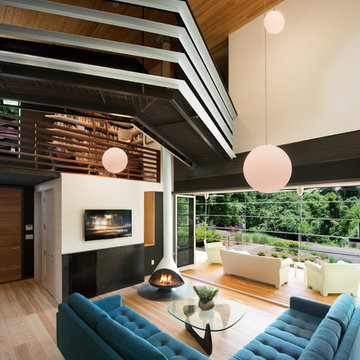
galina coeda
Exemple d'un grand salon mansardé ou avec mezzanine blanc et bois tendance avec un mur blanc, parquet clair, cheminée suspendue, un manteau de cheminée en métal, un téléviseur fixé au mur, un sol marron, un plafond voûté et un escalier.
Exemple d'un grand salon mansardé ou avec mezzanine blanc et bois tendance avec un mur blanc, parquet clair, cheminée suspendue, un manteau de cheminée en métal, un téléviseur fixé au mur, un sol marron, un plafond voûté et un escalier.
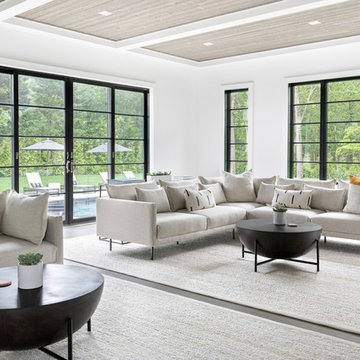
A playground by the beach. This light-hearted family of four takes a cool, easy-going approach to their Hamptons home.
Inspiration pour un grand salon marin ouvert avec un mur blanc, parquet foncé, cheminée suspendue, un manteau de cheminée en pierre, un téléviseur indépendant et un sol gris.
Inspiration pour un grand salon marin ouvert avec un mur blanc, parquet foncé, cheminée suspendue, un manteau de cheminée en pierre, un téléviseur indépendant et un sol gris.
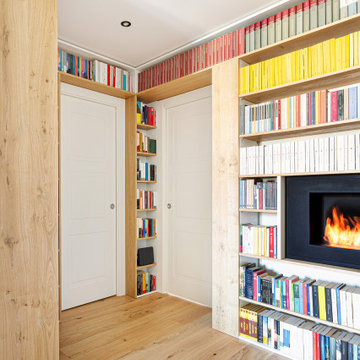
I ripiani passano sopra le due porte che conducano alla lavanderia e alla zona notte, creando una continuazione visiva della struttura. Utilizzando lo stesso legno del pavimento i materiali dialogano e creano uno stacco dalle pareti bianche.
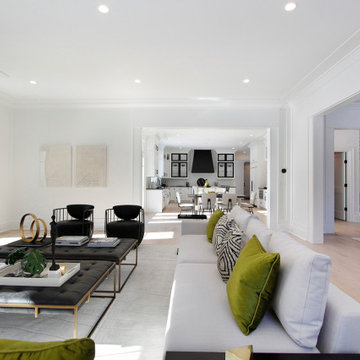
"Greenleaf" is a luxury, new construction home in Darien, CT.
Sophisticated furniture, artisan accessories and a combination of bold and neutral tones were used to create a lifestyle experience. Our staging highlights the beautiful architectural interior design done by Stephanie Rapp Interiors.
Idées déco de grands salons avec cheminée suspendue
7