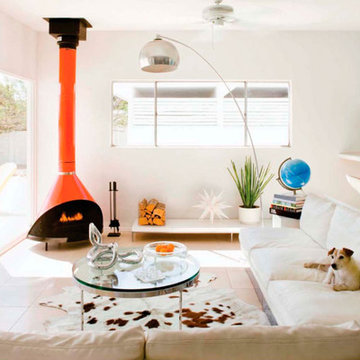Idées déco de grands salons avec un poêle à bois
Trier par :
Budget
Trier par:Populaires du jour
1 - 20 sur 3 581 photos
1 sur 3
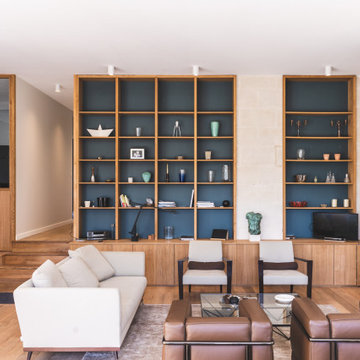
Idées déco pour un grand salon contemporain ouvert avec une salle de réception et un poêle à bois.
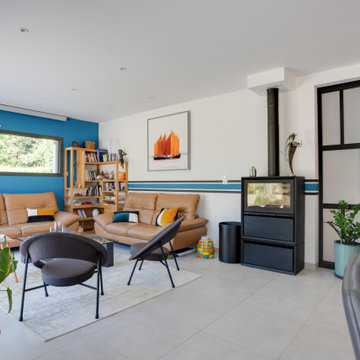
Idée de décoration pour un grand salon design avec une salle de réception, un mur multicolore, un poêle à bois, aucun téléviseur et un sol gris.

We are delighted to reveal our recent ‘House of Colour’ Barnes project.
We had such fun designing a space that’s not just aesthetically playful and vibrant, but also functional and comfortable for a young family. We loved incorporating lively hues, bold patterns and luxurious textures. What a pleasure to have creative freedom designing interiors that reflect our client’s personality.

View of the open concept kitchen and living room space of the modern Lakeshore house in Sagle, Idaho.
The all white kitchen on the left has maple paint grade shaker cabinets are finished in Sherwin Willams "High Reflective White" allowing the natural light from the view of the water to brighter the entire room. Cabinet pulls are Top Knobs black bar pull.
A 36" Thermardor hood is finished with 6" wood paneling and stained to match the clients decorative mirror. All other appliances are stainless steel: GE Cafe 36" gas range, GE Cafe 24" dishwasher, and Zephyr Presrv Wine Refrigerator (not shown). The GE Cafe 36" french door refrigerator includes a Keurig K-Cup coffee brewing feature.
Kitchen counters are finished with Pental Quartz in "Misterio," and backsplash is 4"x12" white subway tile from Vivano Marmo. Pendants over the raised counter are Chloe Lighting Walter Industrial. Kitchen sink is Kohler Vault with Kohler Simplice faucet in black.
In the living room area, the wood burning stove is a Blaze King Boxer (24"), installed on a raised hearth using the same wood paneling as the range hood. The raised hearth is capped with black quartz to match the finish of the United Flowteck stone tile surround. A flat screen TV is wall mounted to the right of the fireplace.
Flooring is laminated wood by Marion Way in Drift Lane "Daydream Chestnut". Walls are finished with Sherwin Williams "Snowbound" in eggshell. Baseboard and trim are finished in Sherwin Williams "High Reflective White."

Inspiration pour un grand salon traditionnel ouvert avec une salle de réception, un mur blanc, un sol en bois brun, un poêle à bois, aucun téléviseur, un sol marron et un plafond en bois.

Proyecto realizado por The Room Studio
Fotografías: Mauricio Fuertes
Exemple d'un grand salon méditerranéen ouvert avec un mur gris, sol en béton ciré, un poêle à bois, un manteau de cheminée en brique et un sol gris.
Exemple d'un grand salon méditerranéen ouvert avec un mur gris, sol en béton ciré, un poêle à bois, un manteau de cheminée en brique et un sol gris.

Inspiration pour un grand salon rustique ouvert avec un mur gris, parquet foncé, un poêle à bois, un manteau de cheminée en pierre, un téléviseur fixé au mur et un sol marron.

Lillie Thompson
Idées déco pour un grand salon contemporain ouvert avec un mur blanc, sol en béton ciré, un poêle à bois et un sol gris.
Idées déco pour un grand salon contemporain ouvert avec un mur blanc, sol en béton ciré, un poêle à bois et un sol gris.

The goal of this project was to build a house that would be energy efficient using materials that were both economical and environmentally conscious. Due to the extremely cold winter weather conditions in the Catskills, insulating the house was a primary concern. The main structure of the house is a timber frame from an nineteenth century barn that has been restored and raised on this new site. The entirety of this frame has then been wrapped in SIPs (structural insulated panels), both walls and the roof. The house is slab on grade, insulated from below. The concrete slab was poured with a radiant heating system inside and the top of the slab was polished and left exposed as the flooring surface. Fiberglass windows with an extremely high R-value were chosen for their green properties. Care was also taken during construction to make all of the joints between the SIPs panels and around window and door openings as airtight as possible. The fact that the house is so airtight along with the high overall insulatory value achieved from the insulated slab, SIPs panels, and windows make the house very energy efficient. The house utilizes an air exchanger, a device that brings fresh air in from outside without loosing heat and circulates the air within the house to move warmer air down from the second floor. Other green materials in the home include reclaimed barn wood used for the floor and ceiling of the second floor, reclaimed wood stairs and bathroom vanity, and an on-demand hot water/boiler system. The exterior of the house is clad in black corrugated aluminum with an aluminum standing seam roof. Because of the extremely cold winter temperatures windows are used discerningly, the three largest windows are on the first floor providing the main living areas with a majestic view of the Catskill mountains.
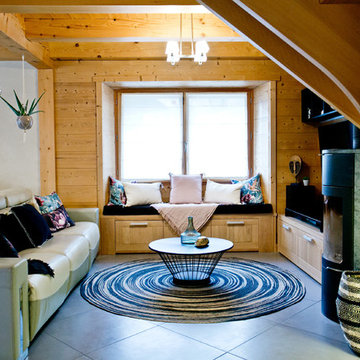
Doïna Photographe -
Pour dématérialiser visuellement notre espace salon de notre salle à manger, nous avons fait réaliser sur-mesure par une créatrice du bassin annécien de superbes suspensions en macramé et perles de verre de Murano à l’intérieur desquelles nous avons inséré de jolis cache-pot et plantes grasses. La cohérence du projet est poussée jusqu’aux moindres détails puisque les couleurs des perles sont assorties aux couleurs des coussins colibri présents sur la banquette et sur le canapé. En effet, ce sont ces petits détails qui parfond le décor.

Relaxed and light filled family living and dining room with leafy bay-side views.
Cette photo montre un grand salon tendance ouvert avec un mur blanc, un sol en bois brun, un poêle à bois et un manteau de cheminée en métal.
Cette photo montre un grand salon tendance ouvert avec un mur blanc, un sol en bois brun, un poêle à bois et un manteau de cheminée en métal.

We added oak herringbone parquet, new fire surrounds, wall lights, velvet sofas & vintage lighting to the double aspect living room in this Isle of Wight holiday home

A country cottage large open plan living room was given a modern makeover with a mid century twist. Now a relaxed and stylish space for the owners.
Inspiration pour un grand salon vintage ouvert avec une bibliothèque ou un coin lecture, un mur beige, moquette, un poêle à bois, un manteau de cheminée en brique, aucun téléviseur et un sol beige.
Inspiration pour un grand salon vintage ouvert avec une bibliothèque ou un coin lecture, un mur beige, moquette, un poêle à bois, un manteau de cheminée en brique, aucun téléviseur et un sol beige.
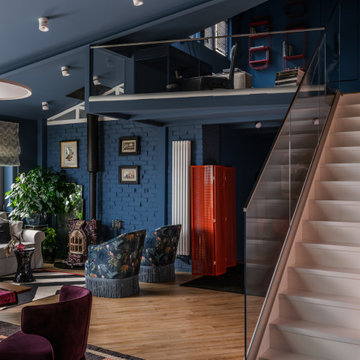
Артистическая квартира площадью 110 м2 в Краснодаре.
Интерьер квартиры дизайнеров Ярослава и Елены Алдошиных реализовывался ровно 9 месяцев. Пространство проектировалось для двух человек, которые ведут активный образ жизни, находятся в постоянном творческом поиске, любят путешествия и принимать гостей. А еще дизайнеры большое количество времени работают дома, создавая свои проекты.
Основная задача - создать современное, эстетичное, креативное пространство, которое вдохновляет на творческие поиски. За основу выбраны яркие смелые цветовые и фактурные сочетания.
Изначально дизайнеры искали жилье с нестандартными исходными данными и их выбор пал на квартиру площадью 110 м2 с антресолью - «вторым уровнем» и террасой, расположенную на последнем этаже дома.
Планировка изначально была удачной и подверглась минимальным изменениям, таким как перенос дверных проемов и незначительным корректировкам по стенам.
Основным плюсом исходной планировки была кухня-гостиная с высоким скошенным потолком, высотой пять метров в самой высокой точке. Так же из этой зоны имеется выход на террасу с видом на город. Окна помещения и сама терраса выходят на западную сторону, что позволяет практически каждый день наблюдать прекрасные закаты. В зоне гостиной мы отвели место для дровяного камина и вывели все нужные коммуникации, соблюдая все правила для согласования установки, это возможно благодаря тому, что квартира располагается на последнем этаже дома.
Особое помещение квартиры - антресоль - светлое пространство с большим количеством окон и хорошим видом на город. Так же в квартире имеется спальня площадью 20 м2 и миниатюрная ванная комната миниатюрных размеров 5 м2, но с высоким потолком 4 метра.
Пространство под лестницей мы преобразовали в масштабную систему хранения в которой предусмотрено хранение одежды, стиральная и сушильная машина, кладовая, место для робота-пылесоса. Дизайн кухонной мебели полностью спроектирован нами, он состоит из высоких пеналов с одной стороны и длинной рабочей зоной без верхних фасадов, только над варочной поверхностью спроектирован шкаф-вытяжка.
Зону отдыха в гостиной мы собрали вокруг антикварного Французского камина, привезенного из Голландии. Одним из важных решений была установка прозрачной перегородки во всю стену между гостиной и террасой, это позволило визуально продлить пространство гостиной на открытую террасу и наоборот впустить озеленение террасы в пространство гостиной.
Местами мы оставили открытой грубую кирпичную кладку, выкрасив ее матовой краской. Спальня общей площадью 20 кв.м имеет скошенный потолок так же, как и кухня-гостиная, где вместили все необходимое: кровать, два шкафа для хранения вещей, туалетный столик.
На втором этаже располагается кабинет со всем необходимым дизайнеру, а так же большая гардеробная комната.
В ванной комнате мы установили отдельностоящую ванну, а так же спроектировали специальную конструкцию кронштейнов шторок для удобства пользования душем. По периметру ванной над керамической плиткой использовали обои, которые мы впоследствии покрыли матовым лаком, не изменившим их по цвету, но защищающим от капель воды и пара.
Для нас было очень важно наполнить интерьер предметами искусства, для этого мы выбрали работы Сергея Яшина, которые очень близки нам по духу.
В качестве основного оттенка был выбран глубокий синий оттенок в который мы выкрасили не только стены, но и потолок. Палитра была выбрана не случайно, на передний план выходят оттенки пыльно-розового и лососевого цвета, а пространства за ними и над ними окутывает глубокий синий, который будто растворяет, погружая в тени стены вокруг и визуально стирает границы помещений, особенно в вечернее время. На этом же цветовом эффекте построен интерьер спальни и кабинета.

Brad Scott Photography
Exemple d'un grand salon montagne ouvert avec un manteau de cheminée en pierre, un téléviseur fixé au mur, un sol marron, une salle de musique, un mur blanc, parquet foncé et un poêle à bois.
Exemple d'un grand salon montagne ouvert avec un manteau de cheminée en pierre, un téléviseur fixé au mur, un sol marron, une salle de musique, un mur blanc, parquet foncé et un poêle à bois.
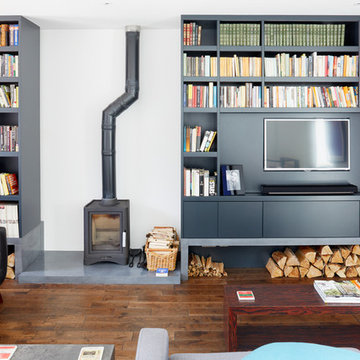
Photo Credit: Andy Beasley
Bespoke joinery is one of the best ways to add value to your property. Pieces that fit perfectly into your rooms can be re painted in the future to change up the space. A wood burner adds a nice cosy feel to the space with clever storage of the logs whilst still making a nice feature to look at. Building a media unit around your TV for storage is not only a smart storage idea, but it is neat and can be colour coordinated to look even more together.
A polished concrete plinth below a toasty log burner perfect for snuggling up to read on a long winter night, the plinth elevates the burner and directs the warmth your way. Polished concrete is a contemporary material with long lasting and hard wearing properties, while adding to the industrial feel of this property.
Rough cut logs waiting to be thrown on the fire add natural texture that contrasts and compliments the plain flat surfaces of this contemporary home.
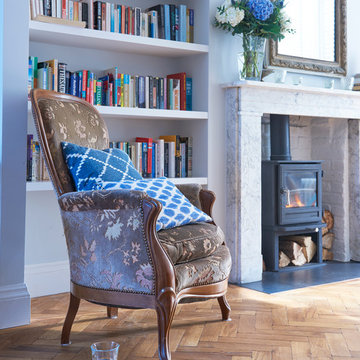
The front reception room has reclaimed oak parquet flooring, a new marble fireplace surround and a wood burner and floating shelves either side of the fireplace. An antique decorative mirror hangs centrally above the fireplace.
Photography by Verity Cahill

勾配天井、現しにした登り梁、土間の中央に据えられた薪ストーブ、南の全面開口がリビングの大空間を特徴づけています。薪ストーブで暖まりながら孫の子守り、そんな生活が想像できそうな二世帯住宅です。
Cette photo montre un grand salon ouvert avec un mur blanc, un sol en bois brun, un poêle à bois, un manteau de cheminée en béton, un téléviseur fixé au mur, un sol beige, un plafond en papier peint et du papier peint.
Cette photo montre un grand salon ouvert avec un mur blanc, un sol en bois brun, un poêle à bois, un manteau de cheminée en béton, un téléviseur fixé au mur, un sol beige, un plafond en papier peint et du papier peint.
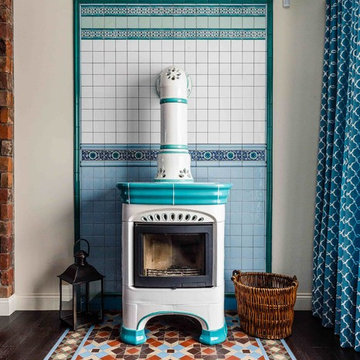
Автор проекта: Екатерина Ловягина,
фотограф: Михаил Чекалов
Réalisation d'un grand salon bohème ouvert avec une salle de réception, un mur beige, parquet foncé et un poêle à bois.
Réalisation d'un grand salon bohème ouvert avec une salle de réception, un mur beige, parquet foncé et un poêle à bois.
Idées déco de grands salons avec un poêle à bois
1
