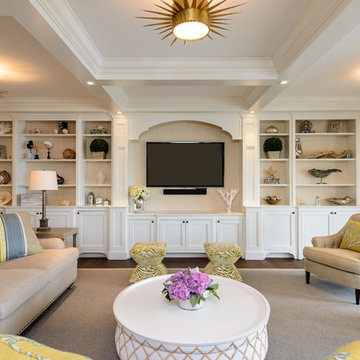Idées déco de grands salons beiges
Trier par :
Budget
Trier par:Populaires du jour
61 - 80 sur 13 377 photos
1 sur 3

Idée de décoration pour un grand salon tradition fermé avec une bibliothèque ou un coin lecture, un mur blanc, parquet foncé, une cheminée ribbon, un manteau de cheminée en carrelage, aucun téléviseur et un sol marron.
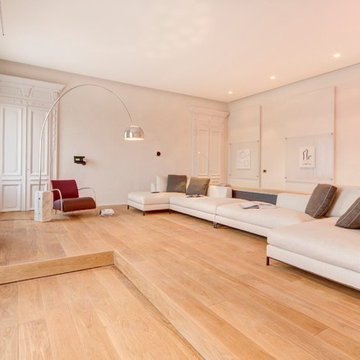
Vista della composizione di divani nella zona living
View of sofa and reading corner.
Prints in the background mounted over panels hiding the front door
Photo Carlo Carossio
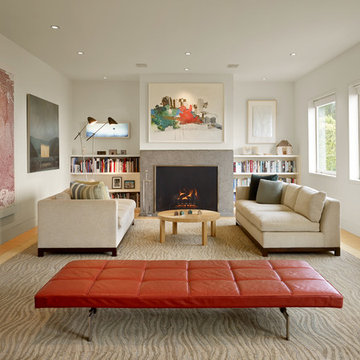
We transformed a 1920s French Provincial-style home to accommodate a family of five with guest quarters. The family frequently entertains and loves to cook. This, along with their extensive modern art collection and Scandinavian aesthetic informed the clean, lively palette.
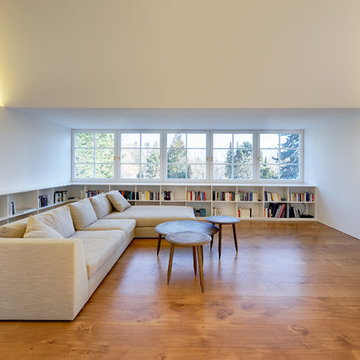
Architekt: Möhring Architekten
Fotograf: Stefan Melchior
Exemple d'un grand salon tendance ouvert avec un sol en bois brun, un téléviseur fixé au mur, une bibliothèque ou un coin lecture, un mur blanc et aucune cheminée.
Exemple d'un grand salon tendance ouvert avec un sol en bois brun, un téléviseur fixé au mur, une bibliothèque ou un coin lecture, un mur blanc et aucune cheminée.
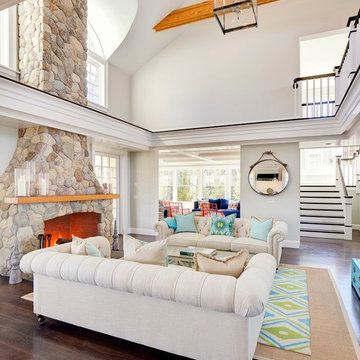
Photos by: Bob Gothard
Aménagement d'un grand salon bord de mer ouvert avec une salle de réception, un mur gris, parquet foncé, une cheminée standard et un manteau de cheminée en pierre.
Aménagement d'un grand salon bord de mer ouvert avec une salle de réception, un mur gris, parquet foncé, une cheminée standard et un manteau de cheminée en pierre.
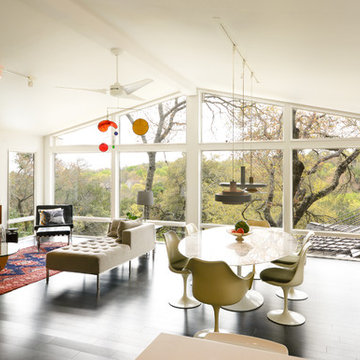
Exemple d'un grand salon rétro ouvert avec un mur blanc, parquet foncé, une salle de réception, aucune cheminée, aucun téléviseur et un plafond cathédrale.
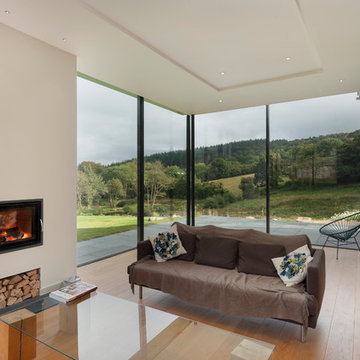
Partial demolition removed the 1950’s extensions and attached garage. The farmhouse now boasts 4 large bedrooms with ensuites, sitting room, dining room and a generous kitchen/living area within the ‘Glass box’. This light-weight metal and glass extension utilised glazing systems of the highest quality and technology, and allows panoramic views of the surrounding grounds and the park beyond and creates an axis of movement and light through the existing buildings. Each sliding glass panel, supplied and installed by Cantifix that forms this extension are 3.8m high and 2m wide; at the time the upper limits of what was achievable.
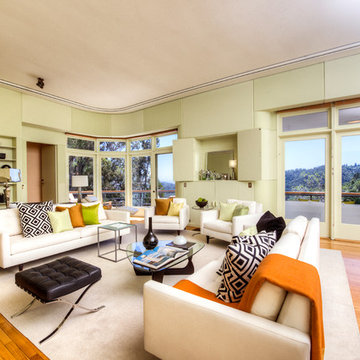
Architecturally significant 1930's art deco jewel designed by noted architect Hervey Clark, whose projects include the War Memorial in the Presidio, the US Consulate in Japan, and several buildings on the Stanford campus. Situated on just over 3 acres with 4,435 sq. ft. of living space, this elegant gated property offers privacy, expansive views of Ross Valley, Mt Tam, and the bay. Other features include deco period details, inlaid hardwood floors, dramatic pool, and a large partially covered deck that offers true indoor/outdoor living.
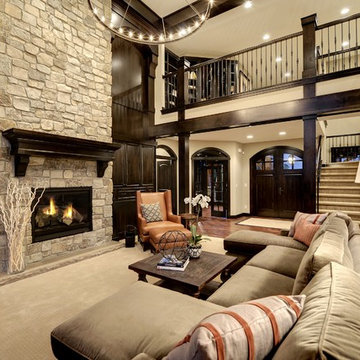
2-story Great room by Divine Custom Homes
www.divinecustomhome.com
Photos by SpaceCrafting
Idée de décoration pour un grand salon tradition ouvert avec moquette et un sol beige.
Idée de décoration pour un grand salon tradition ouvert avec moquette et un sol beige.

Chris Parkinson Photography
Exemple d'un grand salon chic ouvert avec un mur jaune, moquette, une cheminée double-face et un manteau de cheminée en pierre.
Exemple d'un grand salon chic ouvert avec un mur jaune, moquette, une cheminée double-face et un manteau de cheminée en pierre.

Inspiration pour un grand salon design avec parquet foncé, un manteau de cheminée en plâtre, un mur gris, un téléviseur encastré, une cheminée ribbon et éclairage.

architecture - Beinfield Architecture
In this project, the beans are reclaimed and the ceiling is new wood with a grey stain. The beautiful scones were custom designed for the project. You can contact Surface Techniques in Milford CT who manufactured them. Our wall color Benjamin Moore White Dove.
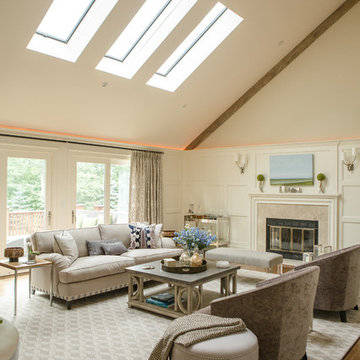
Photography by Melani Lust
Réalisation d'un grand salon tradition fermé avec une cheminée standard, une salle de réception, un mur beige, parquet foncé, un manteau de cheminée en pierre, aucun téléviseur, un sol marron et un plafond cathédrale.
Réalisation d'un grand salon tradition fermé avec une cheminée standard, une salle de réception, un mur beige, parquet foncé, un manteau de cheminée en pierre, aucun téléviseur, un sol marron et un plafond cathédrale.
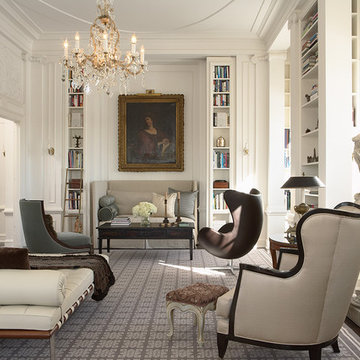
The mix of classic modern and traditional furnishings play off the beautiful architectural detailing in this stunning 1920's apartment.
Inspiration pour un grand salon traditionnel fermé avec une bibliothèque ou un coin lecture, un mur blanc, aucun téléviseur, parquet foncé et une cheminée standard.
Inspiration pour un grand salon traditionnel fermé avec une bibliothèque ou un coin lecture, un mur blanc, aucun téléviseur, parquet foncé et une cheminée standard.
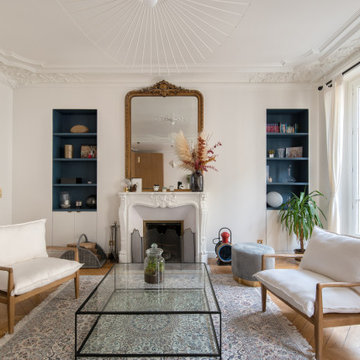
Salon Haussmannien avec moulures d'origine, cheminée avec moulures, trumeau, deux niches de rangement/décoraive, parquet pointe de hongrie, porte fenêtre, tapis d'orient, table basse en verre et acier,

Réalisation d'un grand salon champêtre ouvert avec un mur blanc, parquet clair et un sol beige.

Our clients desired an organic and airy look for their kitchen and living room areas. Our team began by painting the entire home a creamy white and installing all new white oak floors throughout. The former dark wood kitchen cabinets were removed to make room for the new light wood and white kitchen. The clients originally requested an "all white" kitchen, but the designer suggested bringing in light wood accents to give the kitchen some additional contrast. The wood ceiling cloud helps to anchor the space and echoes the new wood ceiling beams in the adjacent living area. To further incorporate the wood into the design, the designer framed each cabinetry wall with white oak "frames" that coordinate with the wood flooring. Woven barstools, textural throw pillows and olive trees complete the organic look. The original large fireplace stones were replaced with a linear ripple effect stone tile to add modern texture. Cozy accents and a few additional furniture pieces were added to the clients existing sectional sofa and chairs to round out the casually sophisticated space.

Living room opens out to front deck.
Scott Hargis Photography.
Aménagement d'un grand salon rétro ouvert avec un mur blanc, parquet clair, une cheminée standard, un manteau de cheminée en carrelage et un téléviseur fixé au mur.
Aménagement d'un grand salon rétro ouvert avec un mur blanc, parquet clair, une cheminée standard, un manteau de cheminée en carrelage et un téléviseur fixé au mur.

View from the main reception room out across the double-height dining space to the rear garden beyond. The new staircase linking to the lower ground floor level is striking in its detailing with conceal LED lighting and polished plaster walling.
Idées déco de grands salons beiges
4
