Idées déco de grands salons gris et blancs
Trier par :
Budget
Trier par:Populaires du jour
81 - 100 sur 695 photos
1 sur 3
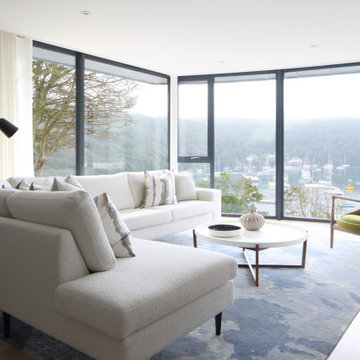
A contemporary living room with a white sofa and green chair to create a comfortable seating area. A white coffee table forms the centrepiece while a grey rug adds a cosy touch.
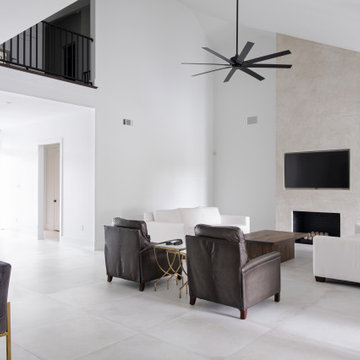
Idée de décoration pour un grand salon gris et blanc tradition ouvert avec un mur blanc, une cheminée standard, un manteau de cheminée en pierre, un téléviseur fixé au mur, un sol blanc, un plafond voûté et sol en béton ciré.
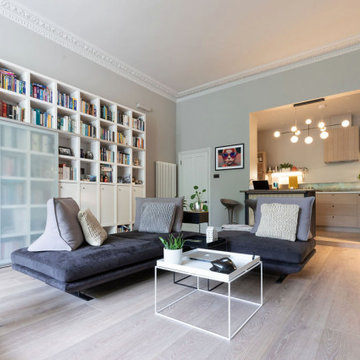
The large feature pendant light in the kitchen adds an eye-catching touch to this space, framed beautifully with carefully chosen modern artwork. Extensive traditional detailed coving adds a decorative touch to the room, a nod to the history of the building. The large bookshelf adds storage and display space for books. Soft oak timber flooring and the bespoke DeVol kitchen add warmth to the space. Renovation by Absolute Project Management.
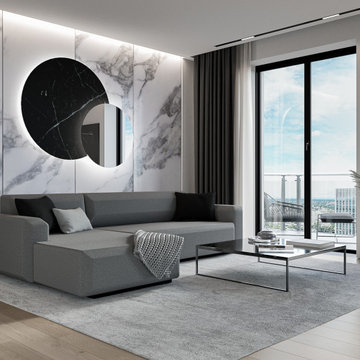
Zum Shop -> https://www.livarea.de/sofas/schlafsofas/prostoria-schlafsofa-fade.html
In einer Hochhaus-Wohnung mit Balkon glänzen minimalistisch designte Garten- und Wohnzimmermöbel.
In einer Hochhaus-Wohnung mit Balkon glänzen minimalistisch designte Garten- und Wohnzimmermöbel.
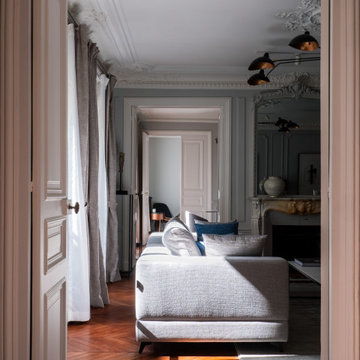
Cet ancien bureau, particulièrement délabré lors de l’achat, avait subi un certain nombre de sinistres et avait besoin d’être intégralement rénové. Notre objectif : le transformer en une résidence luxueuse destinée à la location.
De manière générale, toute l’électricité et les plomberies ont été refaites à neuf. Les fenêtres ont été intégralement changées pour laisser place à de jolies fenêtres avec montures en bois et double-vitrage.
Dans l’ensemble de l’appartement, le parquet en pointe de Hongrie a été poncé et vitrifié et les lattes en bois endommagées remplacées. Les plafonds abimés par les dégâts d’un incendie ont été réparés, et les couches de peintures qui recouvraient les motifs de moulures ont été délicatement décapées pour leur redonner leur relief d’origine. Bien-sûr, les fissures ont été rebouchées et l’intégralité des murs repeints.
Dans la cuisine, nous avons créé un espace particulièrement convivial, moderne et surtout pratique, incluant un garde-manger avec des nombreuses étagères.
Dans la chambre parentale, nous avons construit un mur et réalisé un sublime travail de menuiserie incluant une porte cachée dans le placard, donnant accès à une salle de bain luxueuse vêtue de marbre du sol au plafond.
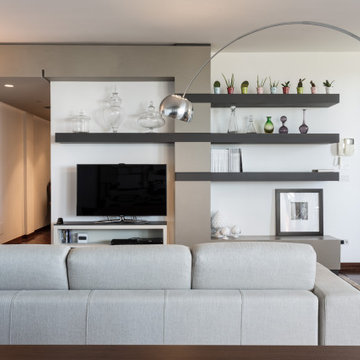
Cette image montre un grand salon gris et blanc design avec un mur blanc, un sol en bois brun, un téléviseur indépendant et un sol marron.
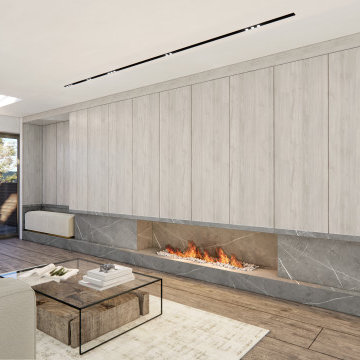
Aménagement d'un grand salon gris et blanc scandinave fermé avec un mur blanc, un sol en bois brun, une cheminée ribbon, un manteau de cheminée en pierre, un téléviseur encastré, un sol marron, différents designs de plafond, différents habillages de murs et éclairage.

Inspiration pour un grand salon gris et blanc traditionnel ouvert avec un mur blanc, parquet peint, un téléviseur fixé au mur et un sol beige.
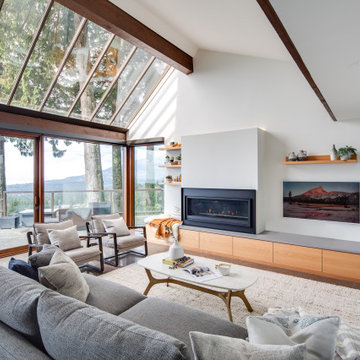
Idées déco pour un grand salon gris et blanc contemporain ouvert avec un mur blanc, un sol en carrelage de porcelaine, une cheminée standard, un manteau de cheminée en métal, un téléviseur fixé au mur et un sol marron.
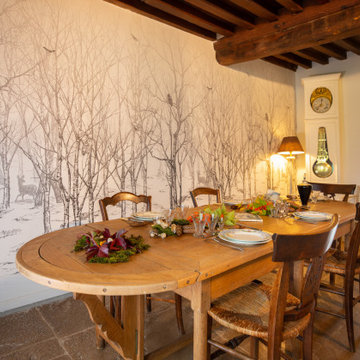
Papier peint Isidore Leroy
Idées déco pour un grand salon gris et blanc campagne fermé avec un mur blanc, parquet clair, une cheminée standard, un manteau de cheminée en pierre, aucun téléviseur, un sol marron, un plafond en bois et du papier peint.
Idées déco pour un grand salon gris et blanc campagne fermé avec un mur blanc, parquet clair, une cheminée standard, un manteau de cheminée en pierre, aucun téléviseur, un sol marron, un plafond en bois et du papier peint.
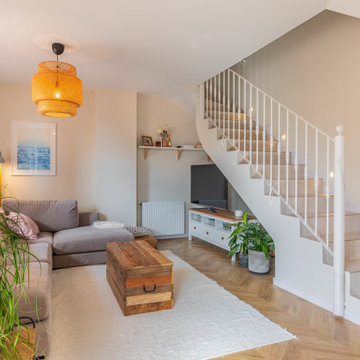
Cette photo montre un grand salon gris et blanc moderne ouvert avec un mur gris, un sol en bois brun, un téléviseur encastré et un sol marron.
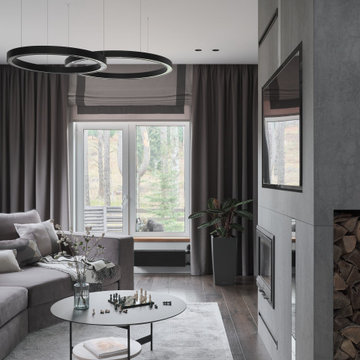
Дизайн-проект частного загородного дома, общей площадью 120 м2, расположенного в коттеджном поселке «Изумрудные горки» Ленинградской области.
Проект разрабатывался в начале 2020 года, основываясь на главном пожелании заказчиков: «Сбежать из городской квартиры». Острой необходимостью стала покупка загородного жилья и обустройство его под функциональное пространство для работы и отдыха вне городской среды.
Интерьер должен был быть сдержанным, строгим и в тоже время уютным. Чтобы добиться камерной атмосферы преимущественно были использованы натуральные отделочные материалы темных тонов. Строгие графичные элементы проходят линиями по всем помещения, подчеркивая конструкционные особенности дома и планировку, которая была разработана с учетом всех потребностей каждого из членов семьи и отличается от стандартной планировки, предложенной застройщиком.
Публикация проекта на сайте Elle Decoration: https://www.elledecoration.ru/interior/houses/uyutnyi-dom-120-m-v-leningradskoi-oblasti/
Декоратор: Анна Крутолевич
Фотограф: Дмитрий Цыренщиков
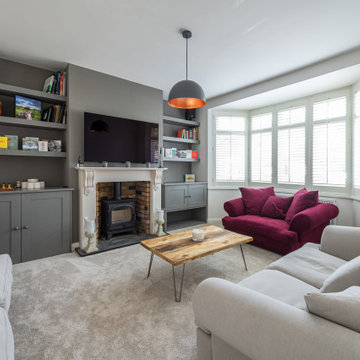
Formal dining room stylishly furnished with a feature fireplace and wall mounted TV over.
Inspiration pour un grand salon gris et blanc minimaliste fermé avec une salle de réception, un téléviseur fixé au mur, un mur gris, moquette, un poêle à bois, un manteau de cheminée en brique et un sol gris.
Inspiration pour un grand salon gris et blanc minimaliste fermé avec une salle de réception, un téléviseur fixé au mur, un mur gris, moquette, un poêle à bois, un manteau de cheminée en brique et un sol gris.
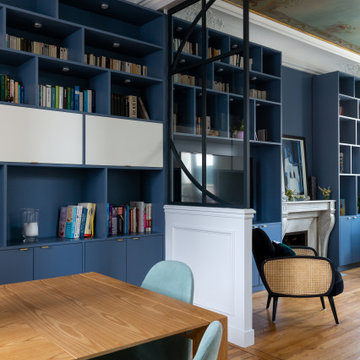
Une maison de maître du XIXème, entièrement rénovée, aménagée et décorée pour démarrer une nouvelle vie. Le RDC est repensé avec de nouveaux espaces de vie et une belle cuisine ouverte ainsi qu’un bureau indépendant. Aux étages, six chambres sont aménagées et optimisées avec deux salles de bains très graphiques. Le tout en parfaite harmonie et dans un style naturellement chic.
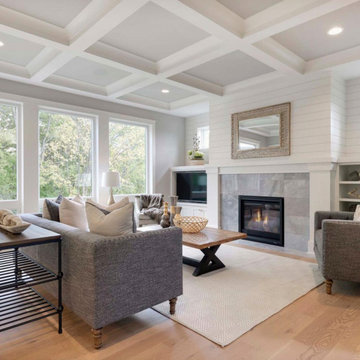
Réalisation d'un grand salon gris et blanc minimaliste ouvert avec une salle de réception, un mur blanc, parquet clair, une cheminée standard, un manteau de cheminée en pierre, un téléviseur encastré, un sol marron, un plafond à caissons et du lambris de bois.
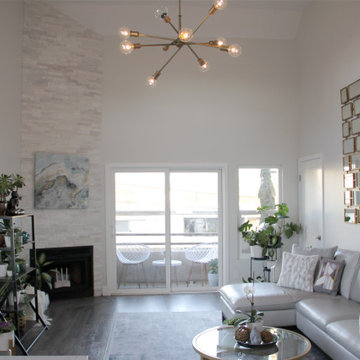
Inspiration pour un grand salon gris et blanc design ouvert avec un mur blanc, un sol en bois brun, une cheminée d'angle, un manteau de cheminée en pierre de parement, aucun téléviseur, un sol marron, un plafond voûté et un mur en pierre.
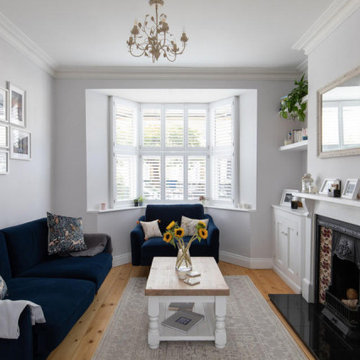
Captivating Contemporary Living Room:
Experience the allure of a contemporary living room that seamlessly fuses modern aesthetics with comfort. A chic blue sofa set becomes the focal point, offering both style and relaxation. Paired with a wooden coffee table, the space exudes an inviting blend of textures.
White wooden shutters introduce a touch of elegance, allowing natural light to dance across the room. Picture shelves display cherished memories, adding a personal touch to the ambience.
The black granite fireplace stone slab commands attention, anchoring the space with its bold presence. A meticulously tiled surround complements the room's palette, marrying sophistication with the cosy feel of a hearth.
In this living room, modern design elements harmonize with comfort, creating an environment where relaxation and contemporary style harmoniously coexist.
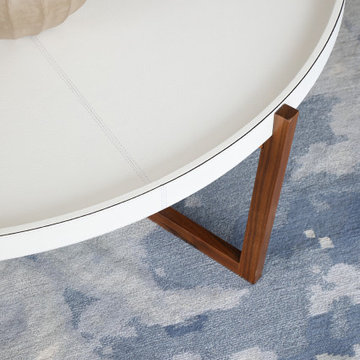
A modern detail from our living room design. A white coffee table forms the centrepiece while a grey patterned rug adds a cosy touch. A textured vase is the centrepiece to this contemporary deisgn.
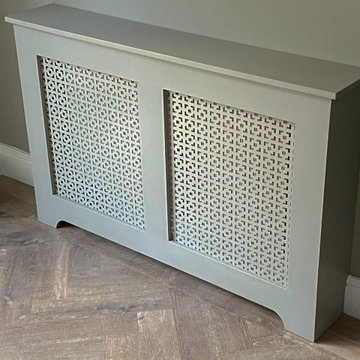
This is a contemporary radiator cover designed for a client in Sevenoaks. It features an intricate laser-cut design and is painted the same shade as the walls to complement the room. The cover was designed, made, and installed by our team at Nordhus Furniture.
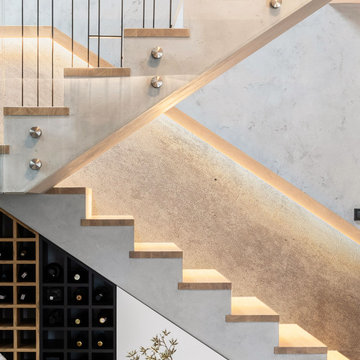
LePanel beeindruckt durch seine Vielseitigkeit: Von modernem Marmor über rustikales Holz bis hin zu schlichtem Beton – die Dekorplatten bieten eine breite Palette an Oberflächendesigns. Ihre Anwendungsmöglichkeiten sind ebenso vielfältig: Ob als stilvolle Duschrückwand, elegante Wohnzimmergestaltung oder kreative Küchendekoration. Die Produktion vereint Qualität und Innovation, indem hochwertige Materialien mit modernster Fertigungstechnologie kombiniert werden. LePanel ist die ideale Lösung für anspruchsvolle Innenraumgestaltung.
Idées déco de grands salons gris et blancs
5